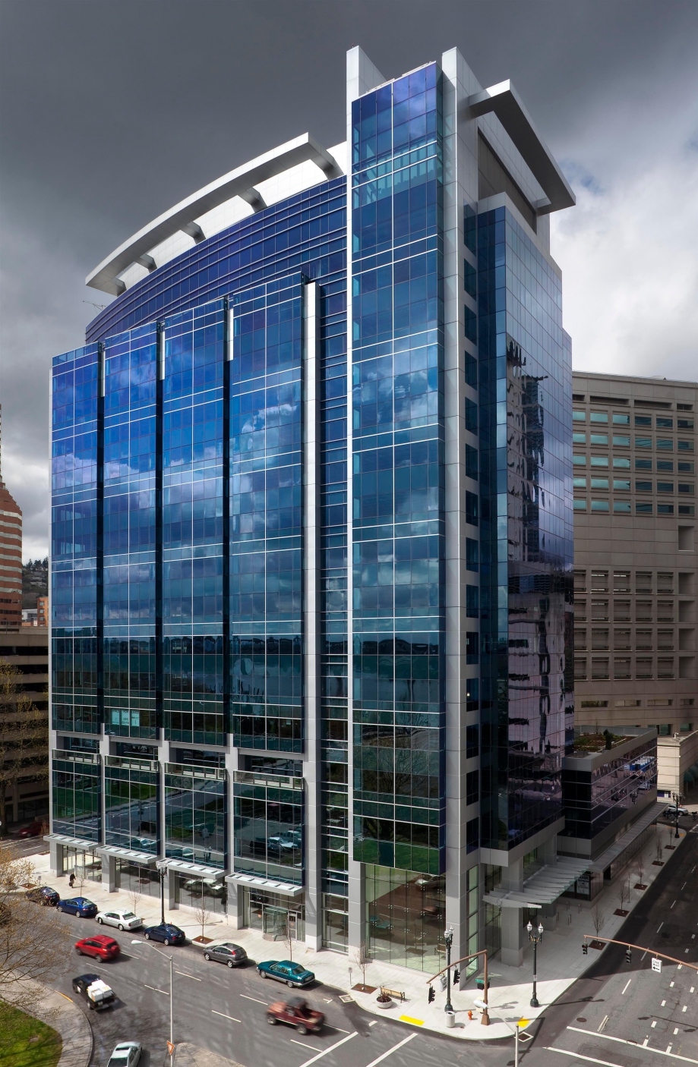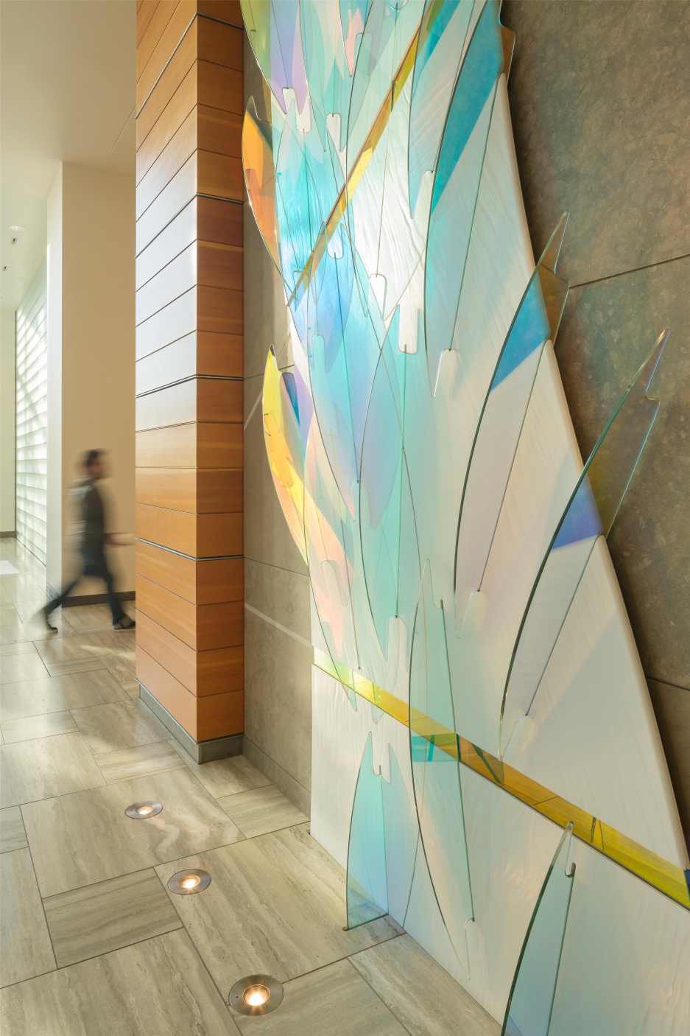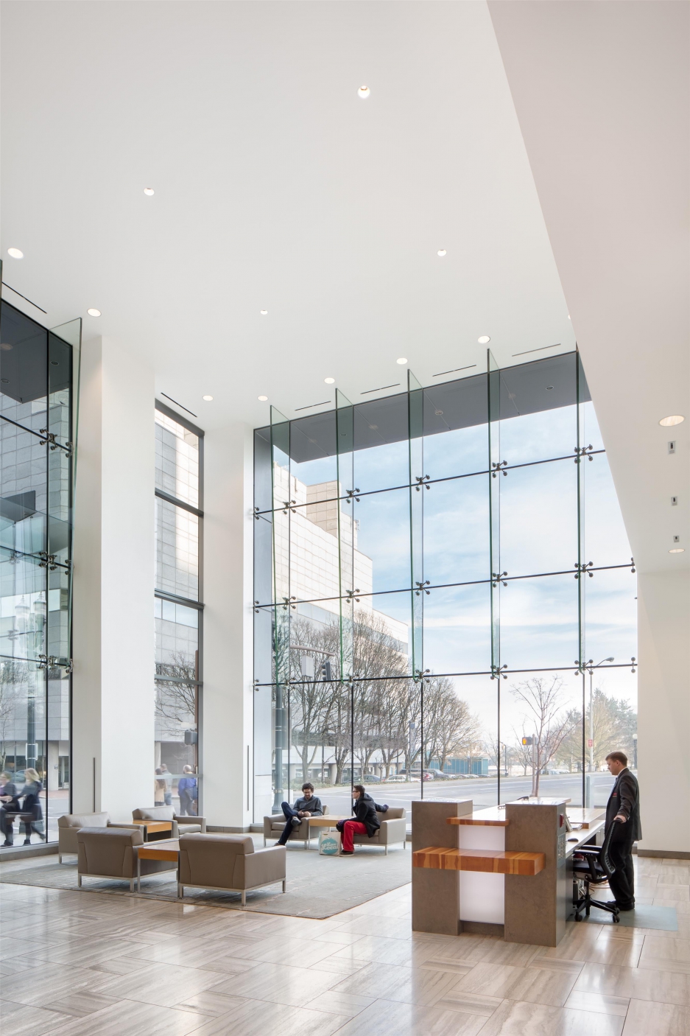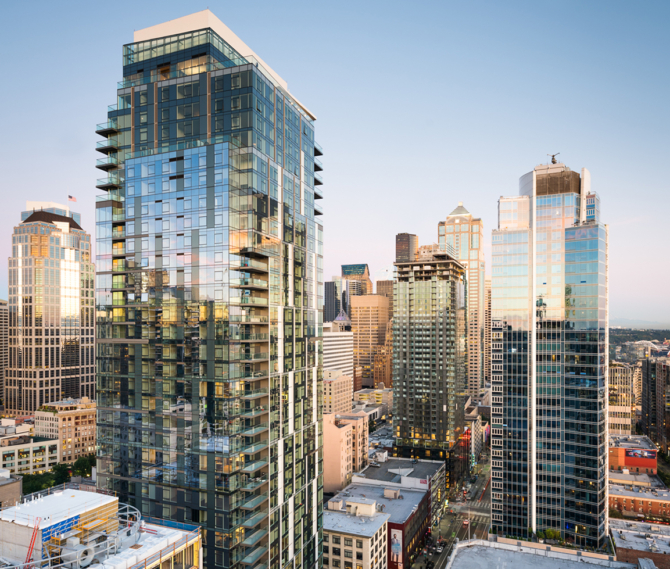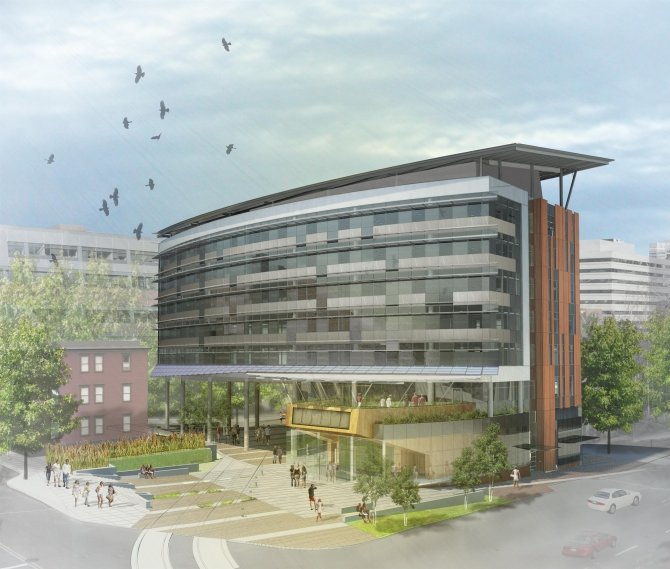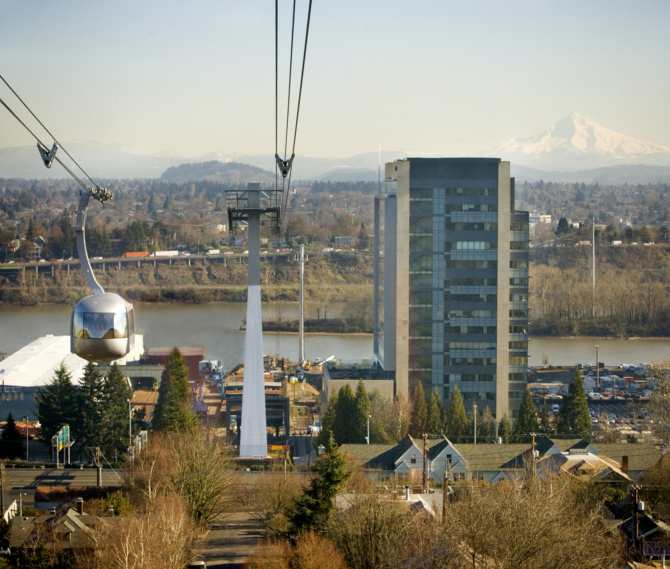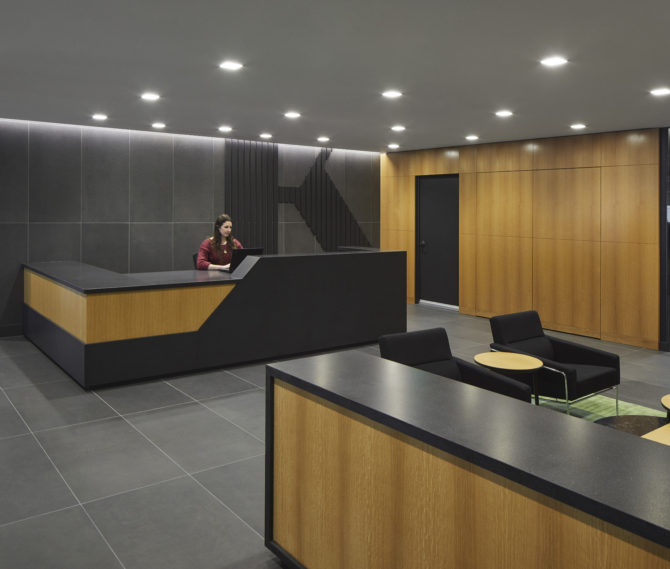RELATED PROJECTS
First & Main
Portland, OregonLocated on a constrained site in downtown Portland, First & Main is a Class-A, 19-story, 360,000 sq. foot office building completed in May 2010.
Its gateway location, between the Hawthorne Bridge and SW First Avenue, defines the edge of the city and provides spectacular views of the Willamette River and Cascade Mountains. A highly visible, two-story lobby, with a casual yet sophisticated aesthetic, embraces the Northwest business culture and provides a warm welcome to commuters as they enter the downtown core.
The owners, who are dedicated to sustainable development, challenged the team to make this building the first LEED Platinum speculative office building in the regional market. The building’s design reflects these aspirations with a glass curtain wall, multiple roof terraces, rainwater harvesting and resource-efficient mechanical, electrical and plumbing systems; this enables the building to be 42 percent more efficient than LEED’s baseline for domestic water use. To encourage alternative transportation, a large bicycle storage, shower and locker room facility is included among the 20,000 sq. feet of ground floor retail space.
First & Main was designed and budgeted to meet LEED Gold; while under design, the team changed those goals to meet LEED Platinum. The team was able to convert existing areas of the building to accommodate the platinum requirements with a minimal additional cost.
SIZE
360,000 sf
SUSTAINABILITY
LEED Platinum




