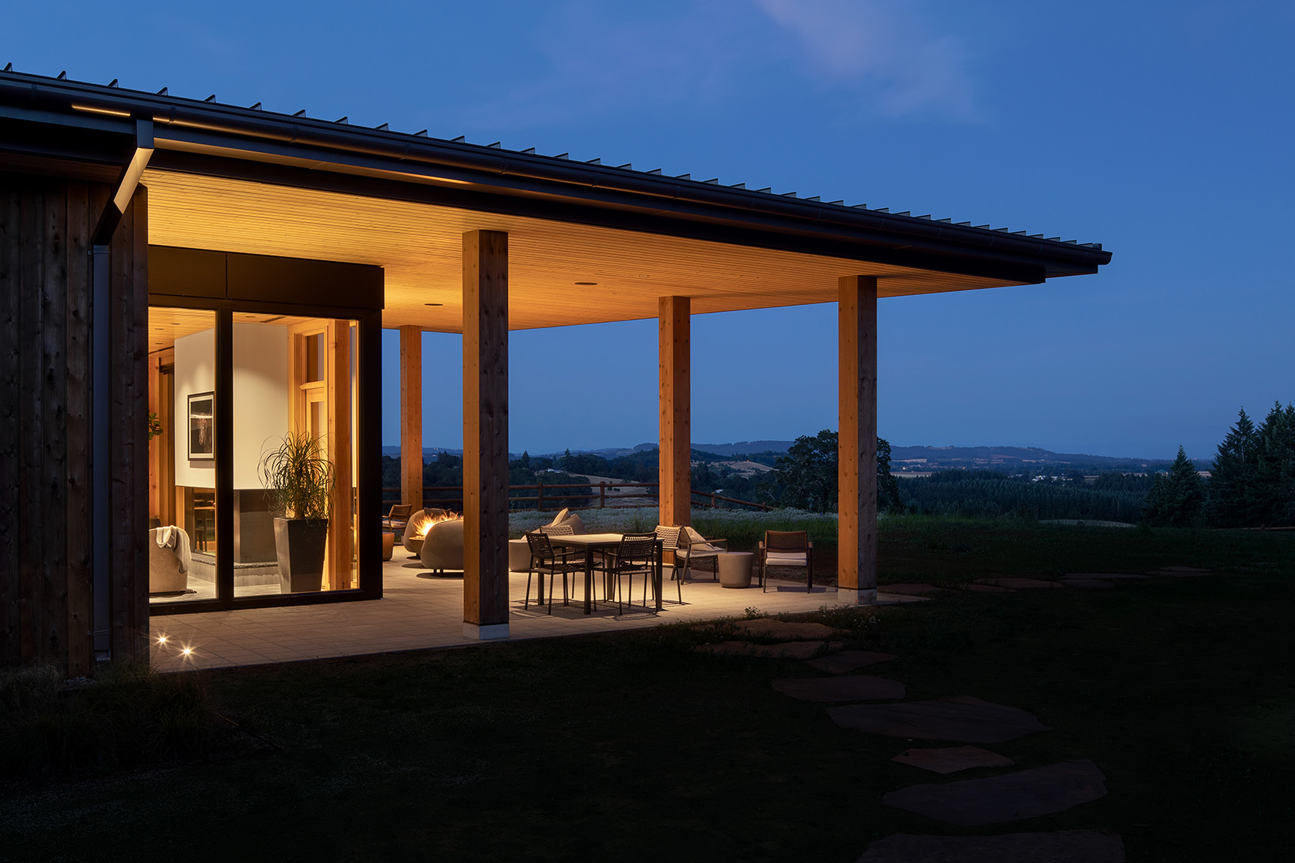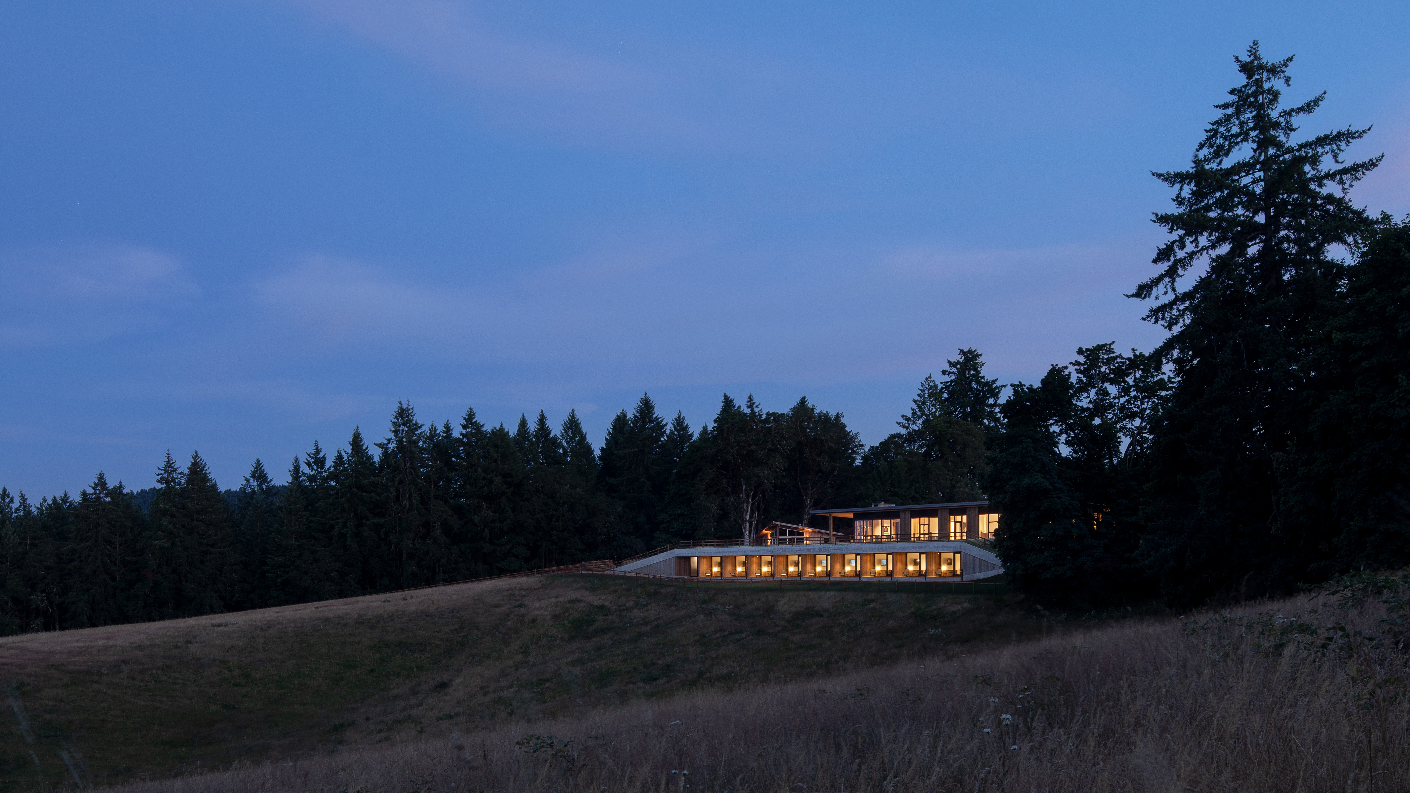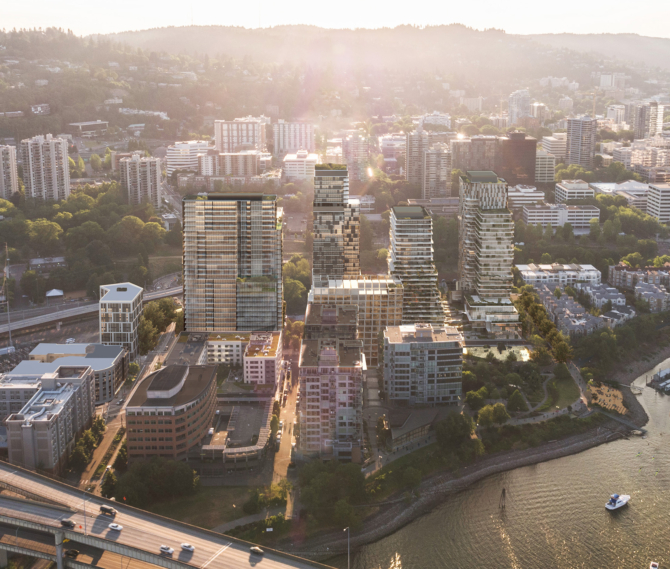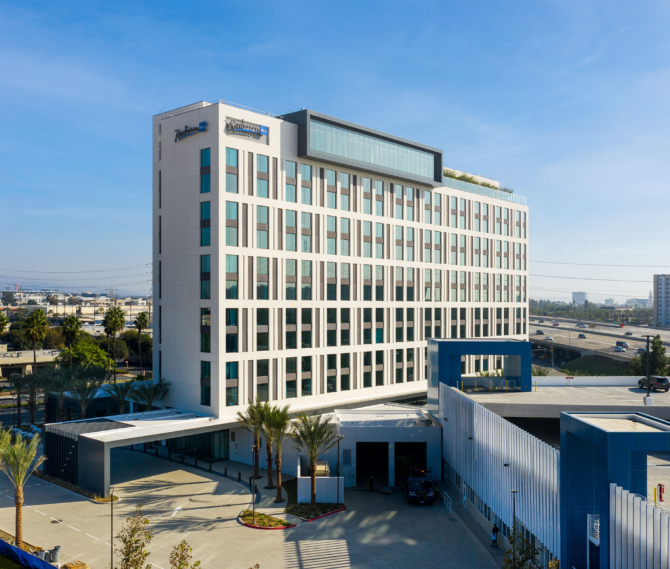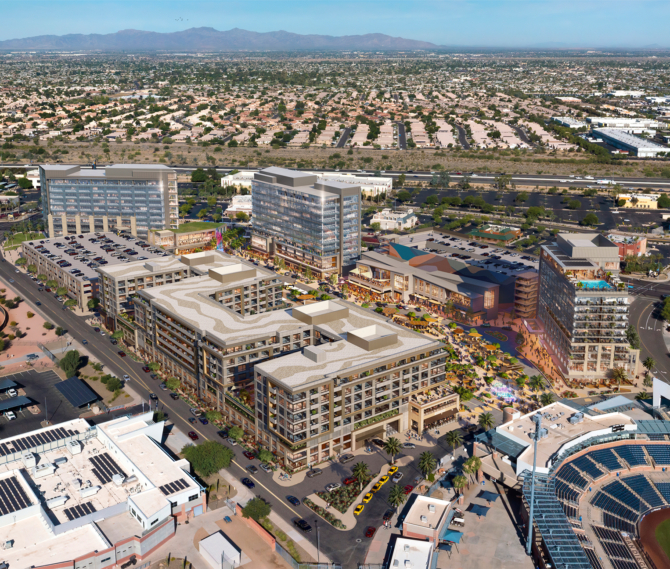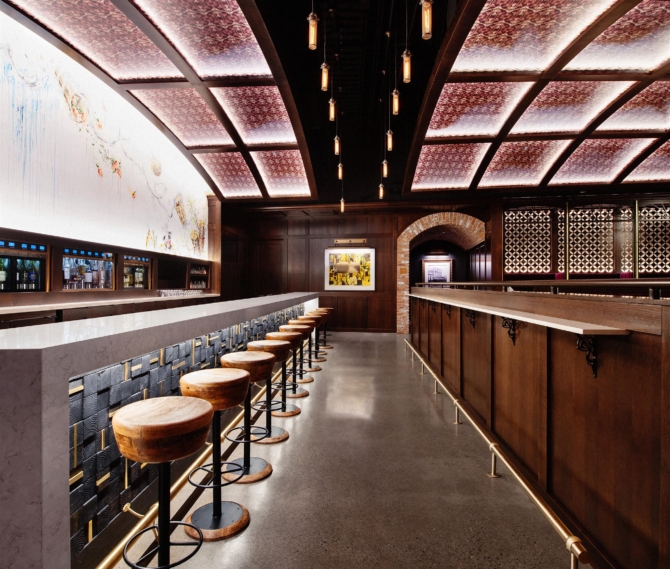RELATED PROJECTS
Inn the Ground
Carlton, OregonUpon commencing design work, Owner suggested a list of books for design team to read. One of the books, The Highest Goal, served as inspiration for the design team. Within the book the author describes the hero’s journey, how all people travel along it over and over again through their lives. The building design was conceived as a metaphor to the hero’s journey: a path of innocence, an encounter with challenges, overcoming the challenge and a celebratory moment. The building is similar: peaceful, meandering approach, a primarily solid entry for a visitor, a glimpse of the cascading valley beyond, and celebratory moment when the visitor passes through the building and is greeted with a dramatic and sweeping view of the land.
The building design is intended to recede into the land. Though 10,000 square feet, 2/3 of it is underground allowing it to present itself to a visitor much smaller than it actually is. The Earth sheltered design stabilizes building temperature reducing space heating and cooling needs.
Building material palette is simple and limited: wood, concrete, black metal, and glass. And where materials are present, they are finished to a natural and less processed appearance.
Inn The Ground is a Design Collaboration between GBD Architects and JHL Design. Interior Design by JHL Design.
JOINT VENTURE
JHL Design
SIZE
10,000 sq ft
CLIENT
The Ground






