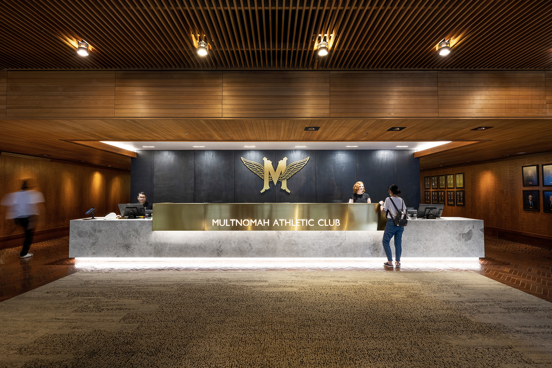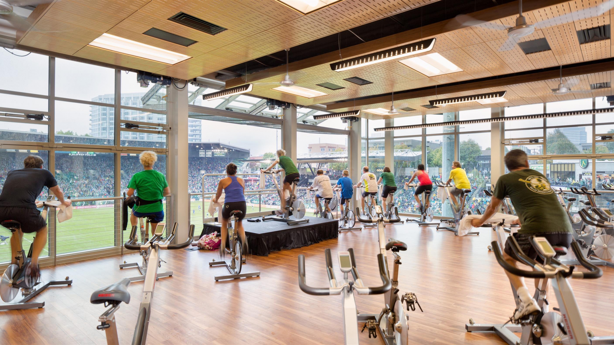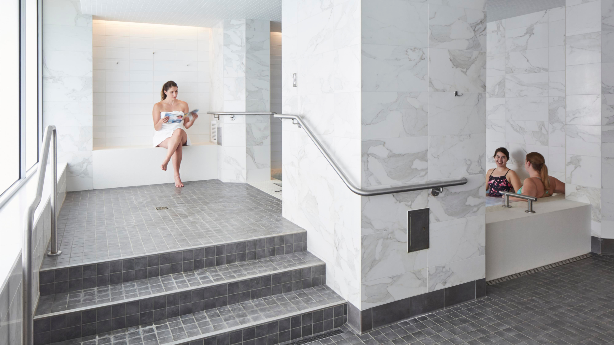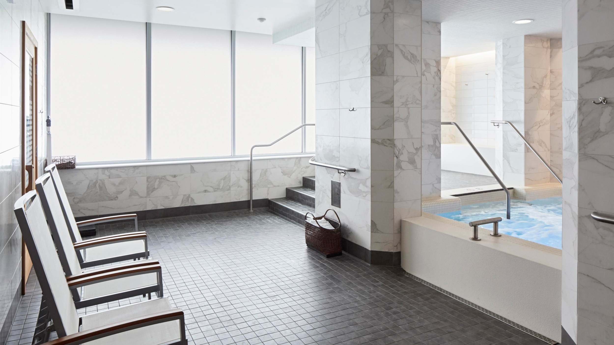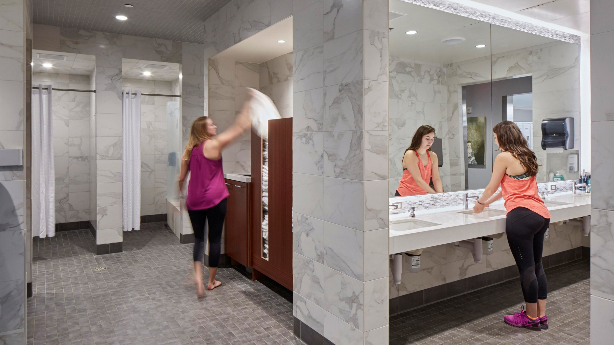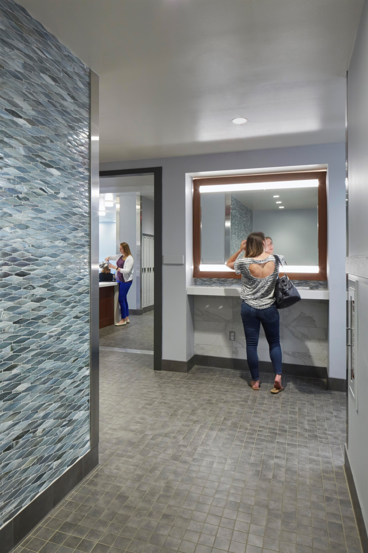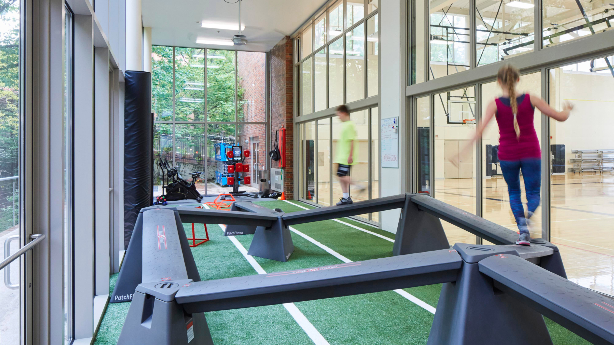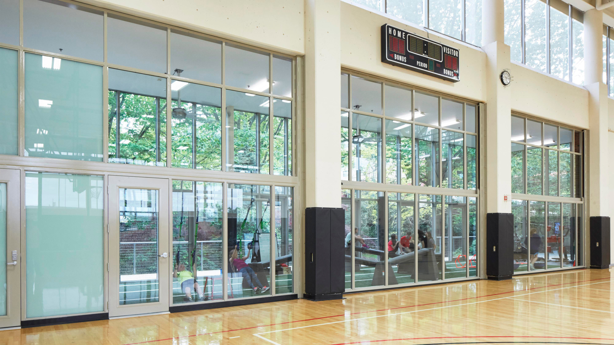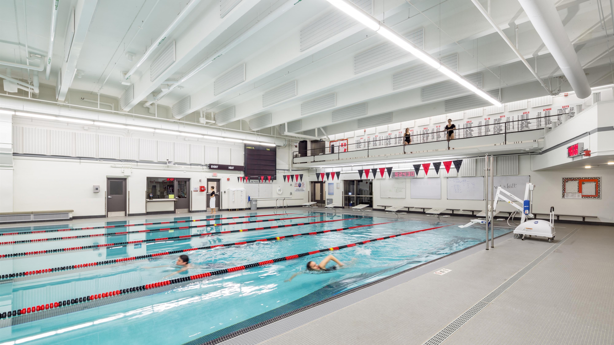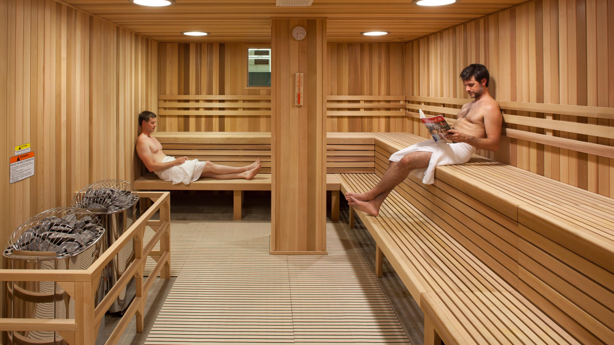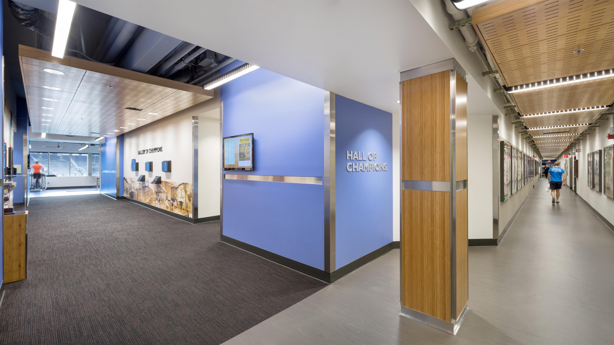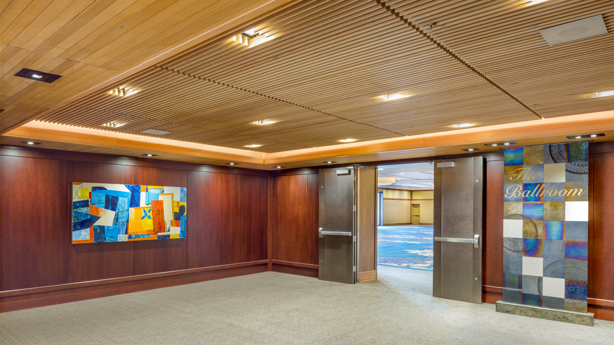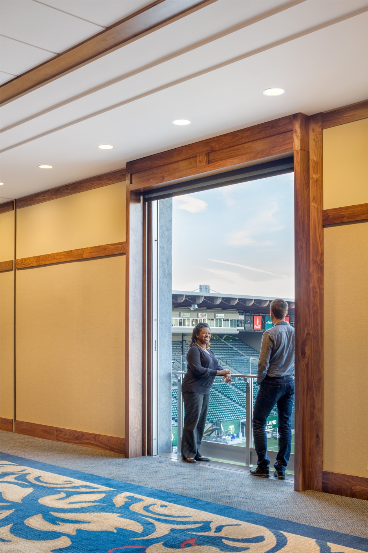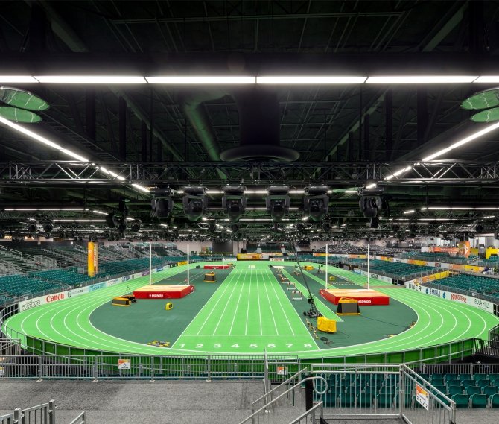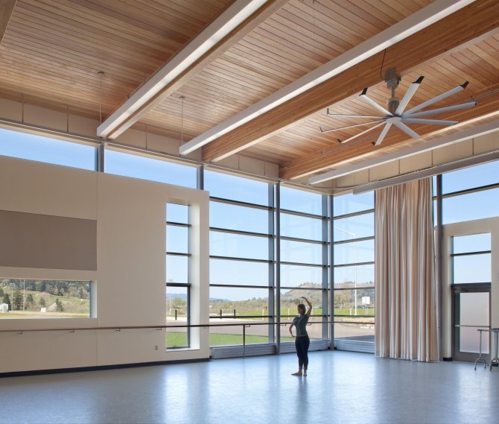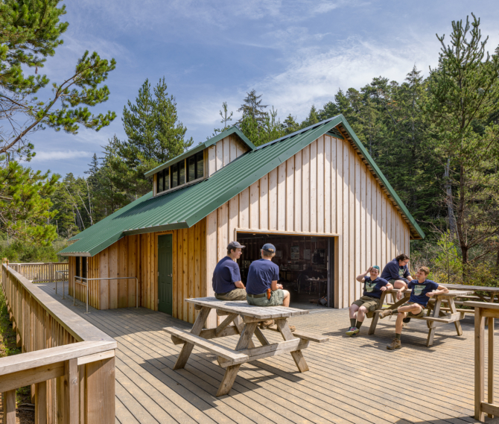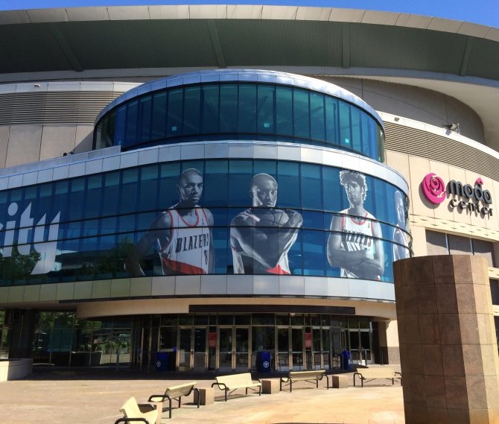RELATED PROJECTS
Multnomah Athletic Club Renovations
Portland, OregonIn early 2009, GBD was selected as the new project architect for all of the Multnomah Athletic Club’s (MAC) athletic spaces. The MAC is 560,000 sq. feet of existing facilities, built in phases over 80 years, consisting of 10 floors situated on a tight urban site.
GBD has accomplished planning for current, near future and future renovations, working closely with staff and specific function user groups. Completed projects include: Pilates, Stretching, Dance and Jr. Weight rooms; Information Systems renovation of network room and offices; Major studios and primary building corridor renovations; Studio 5 Building Addition; and Men’s Locker Room and all associated bathrooms and wet areas.
Using Revit Architecture software for our work at MAC is a great leap forward for this facility. We can more quickly understand existing conditions and communicate those to Owner and Contractor.
Budgets are closely monitored at the MAC. Each step of the design includes an initial estimate with board review and approval, followed by an extensive in-depth estimate prior to construction proceeding.
Schedule is driven by the complicated existing building on a tight, urban site and MAC’s need for continued patron use of all functions and activities. GBD has been able to avoid disruption, coordinate temporary function location and moves, while keeping construction on target for completion.




