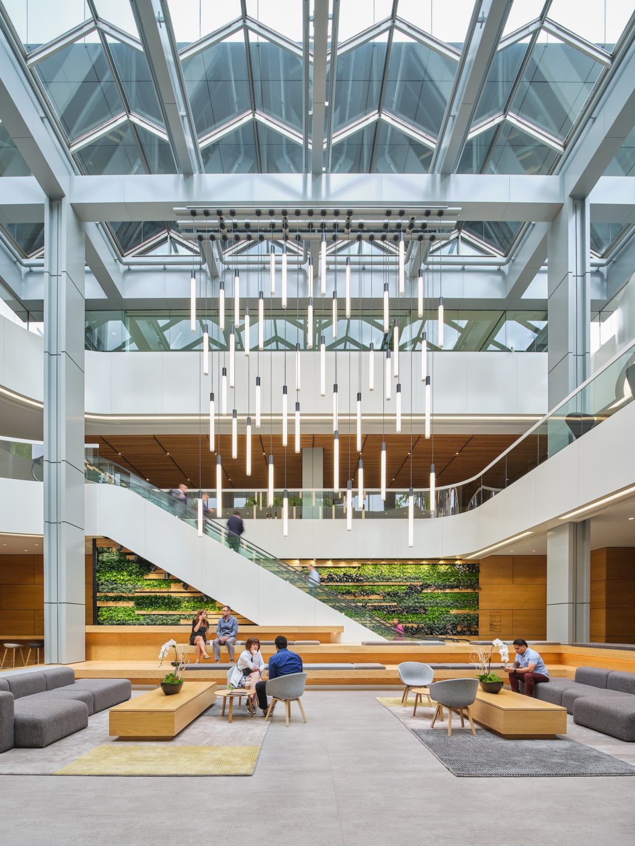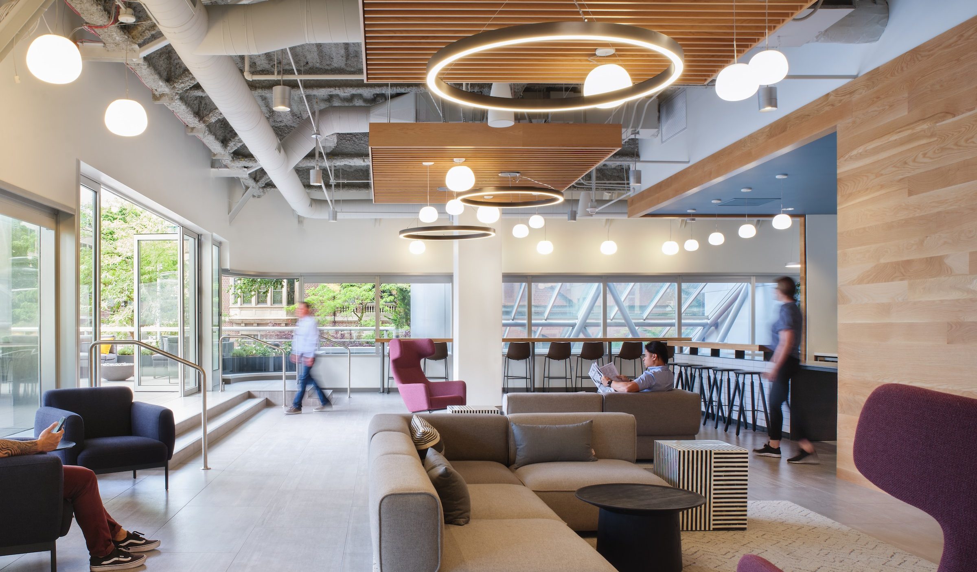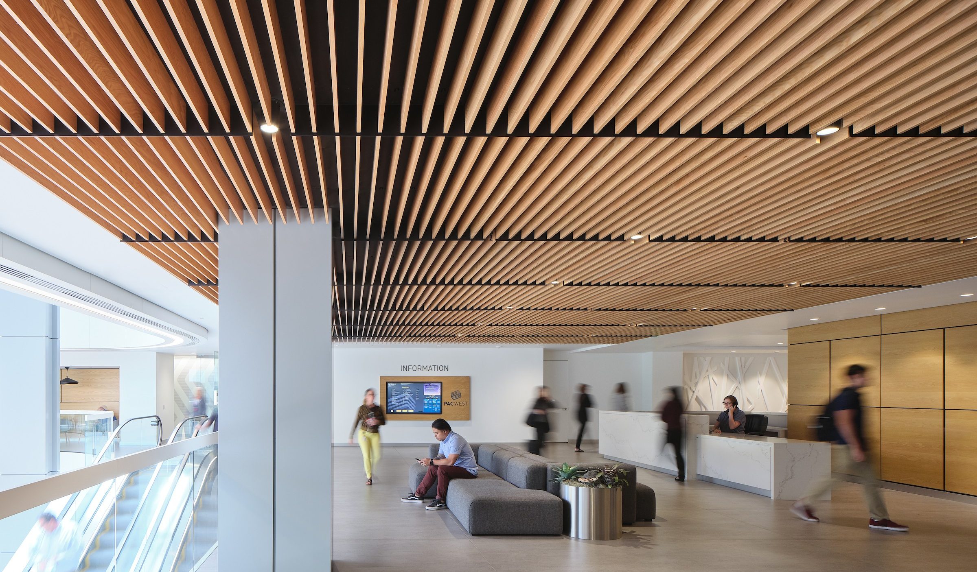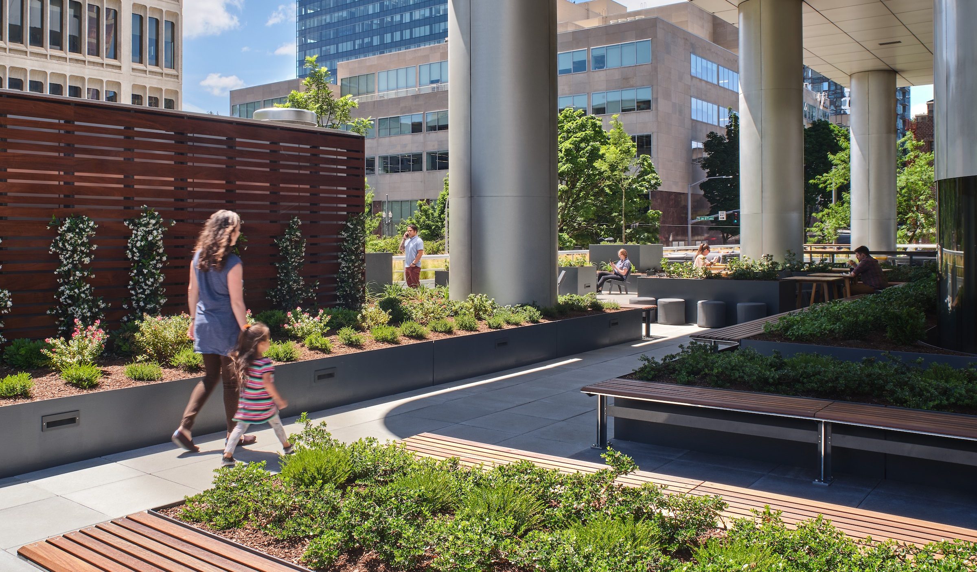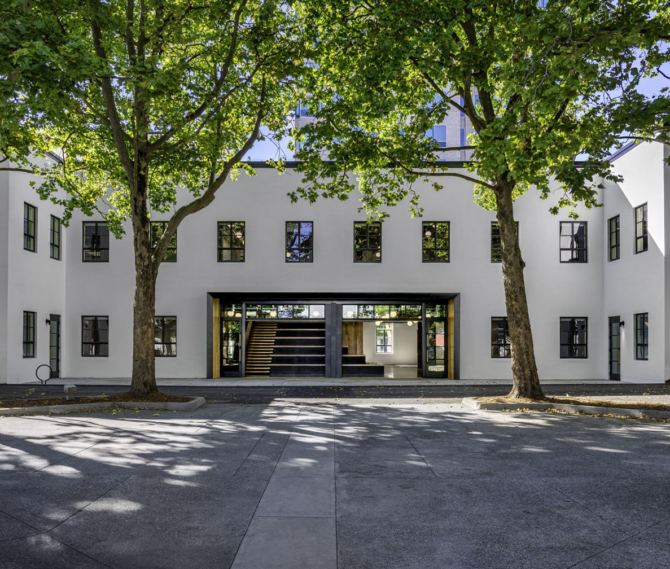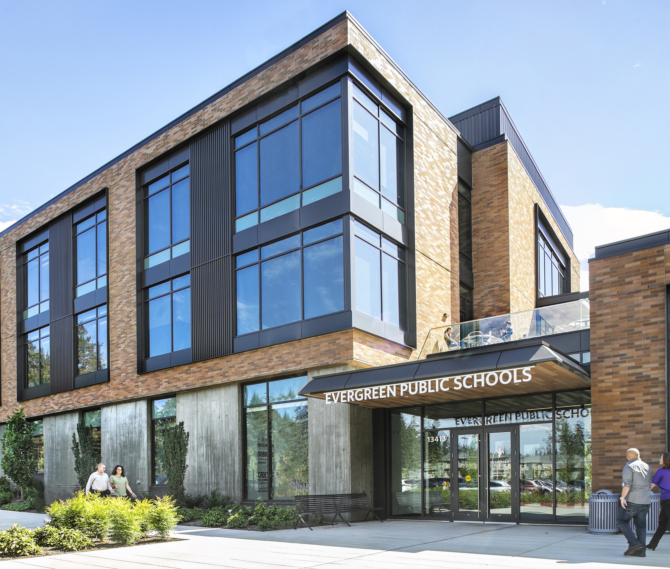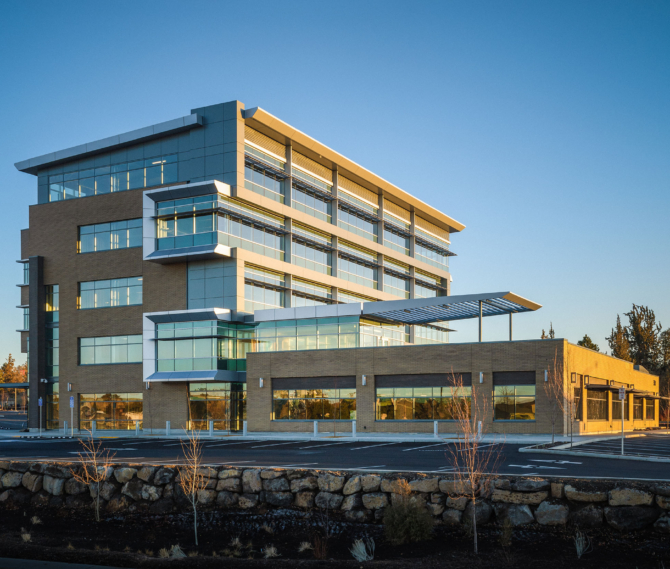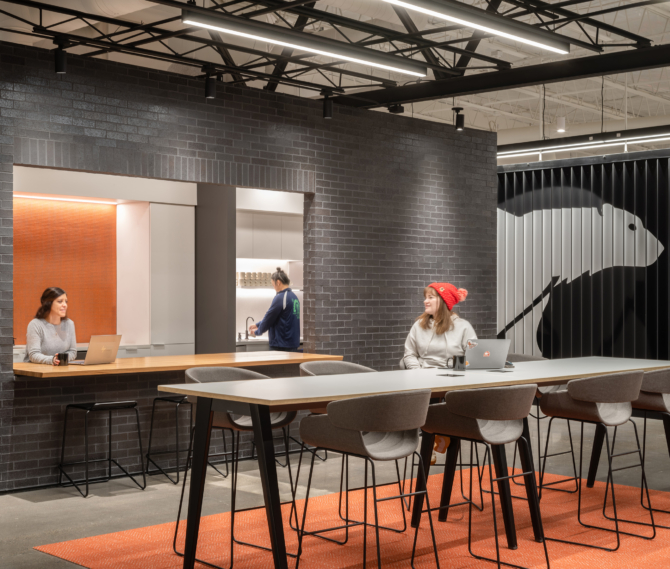RELATED PROJECTS
PacWest Center
PacWest is a thirty-story high rise building located in the heart of downtown Portland. Originally designed by Hugh Stubbins & Associates and Skidmore, Owings & Merrill, the award-winning office tower is made up of a 19 story and a 30-story rectangular massing, which intersect one another and are situated above a two-story podium featuring a gracious rooftop terrace and central atrium with daylighting from above. The building’s distinctive materials of anodized aluminum panels, tinted curtain wall glass panels, granite, and clear glass and steel canopies make the building an iconic figure within Portland’s skyline. Our team was tasked with repositioning the building and solving several circulation challenges and main entrance enhancements while respecting the building’s original design intent and character. Our team’s exterior renovation seeks to improve pedestrian connectivity by highlighting the entrance of the building on SW 5th Avenue to have a more inviting and timeless but modernized presence. Thoughtful landscaping and added transparency into the ground floor retail spaces will create a more vibrant streetscape by re-activating the commercial spaces and welcoming arrival to the building. At the 6th Avenue entrance, our team is removing the canopy re-envisioning the landscaping to enhance the street presence and sense of openness. Inside the building, users now enjoy a modern, open lobby, and updated amenities such as conference rooms and lounge, fitness room, bike hub, and outdoor terrace.




