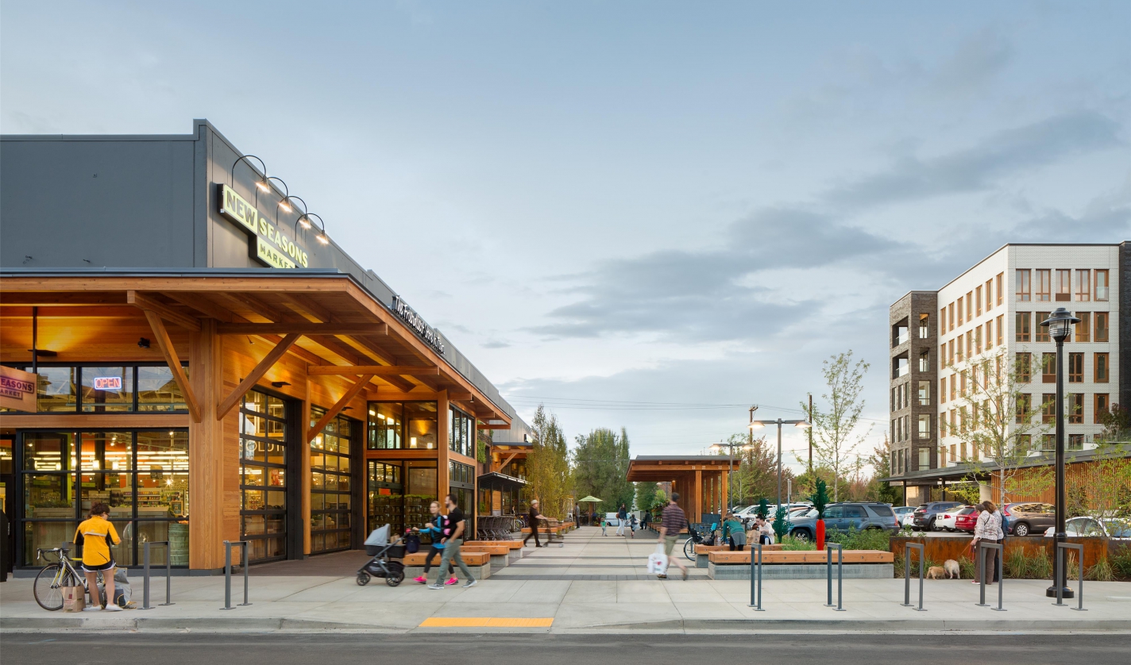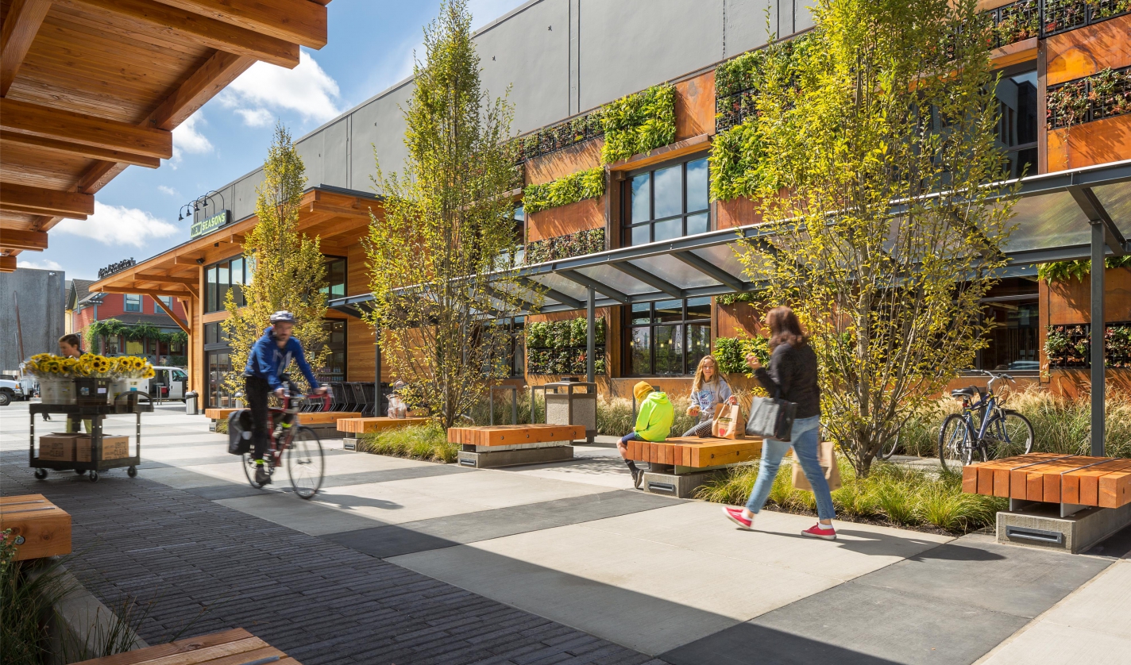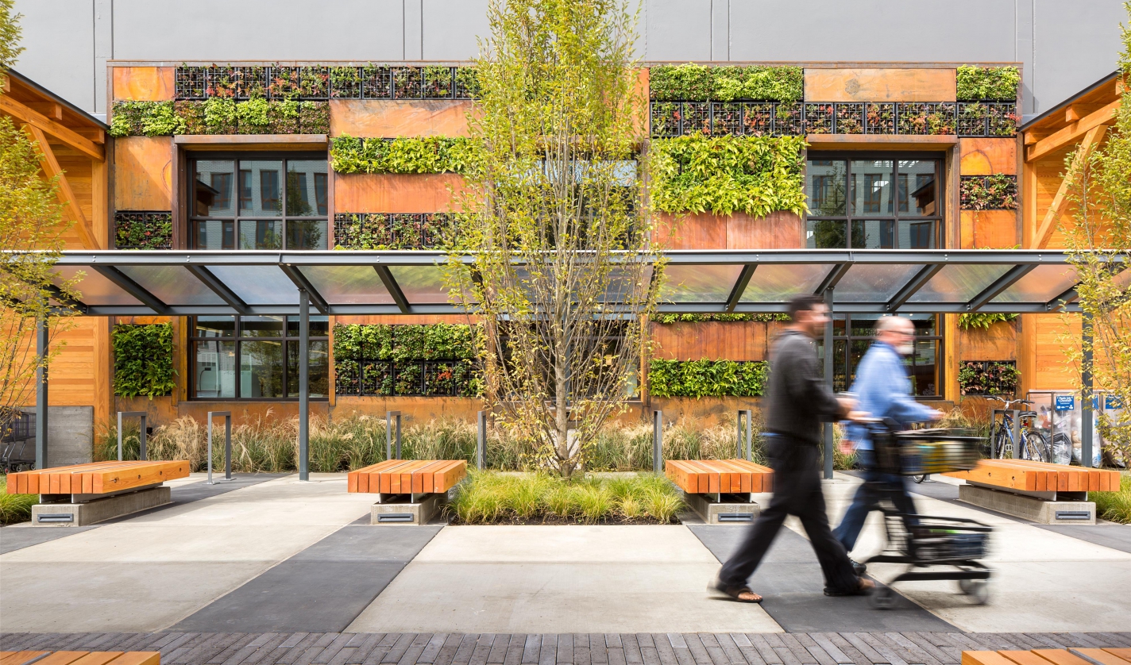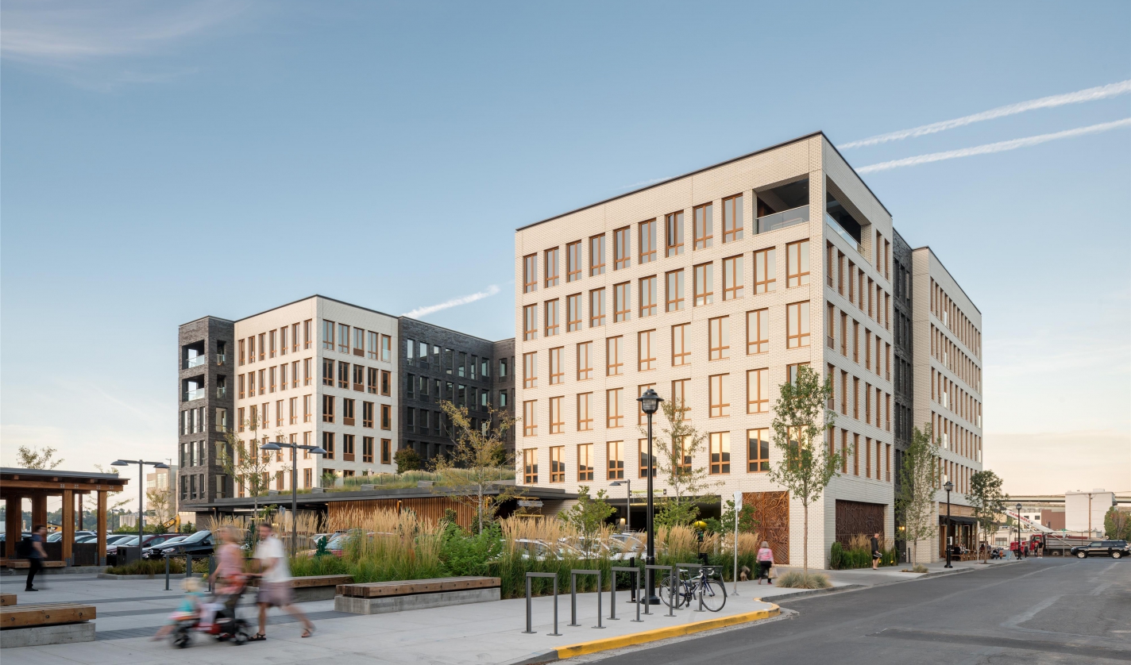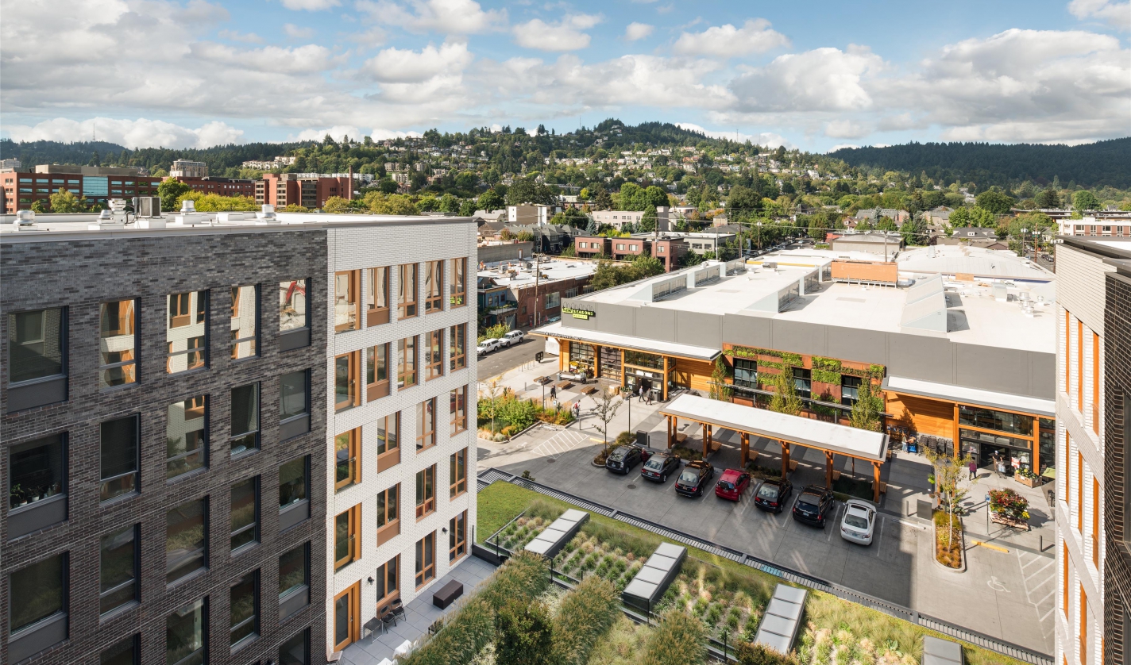SLABTOWN MARKETPLACE AND LL HAWKINS: TRANSFORMING NORTHWEST PORTLAND
November 19, 2015
We are excited to announce the completion of the Slabtown Marketplace and LL Hawkins. These two projects represent the first completed city block (Block 296) within the Con-Way Master Plan, located in Portland’s Northwest District. The Master Plan, developed by GBD and adopted by the City in 2012, aims to integrate new mixed-use development with existing commercial office and warehouse buildings.
The project, developed by Cairn Pacific and Capstone Partners, combines diverse programmatic elements to create a vibrant hub for what is poised to become Northwest Portland’s newest neighborhood. The overall project consists of two buildings: Slabtown Marketplace, an existing 36,000 sq. ft. tilt-up concrete warehouse that has been converted into three individual retail spaces (including the Slabtown New Seasons Market designed by LRS Architects), and the LL Hawkins, a new 113-unit, 6-story mixed-use apartment building featuring 5 residential levels of studio, one and two bedroom units over ground-floor retail. A generous pedestrian thoroughfare exists between the two structures, creating a focal point and gathering space for the new development as well as the larger neighborhood.
GBD designed both projects in collaboration with Holst Architecture and Lango Hansen Landscape Architects. We are proud to be part of the team that helped realize this transformative project, and are excited for the next phase of development.
For more information on the apartments, visit the LL Hawkins website here and stop by the New Seasons located on site.




