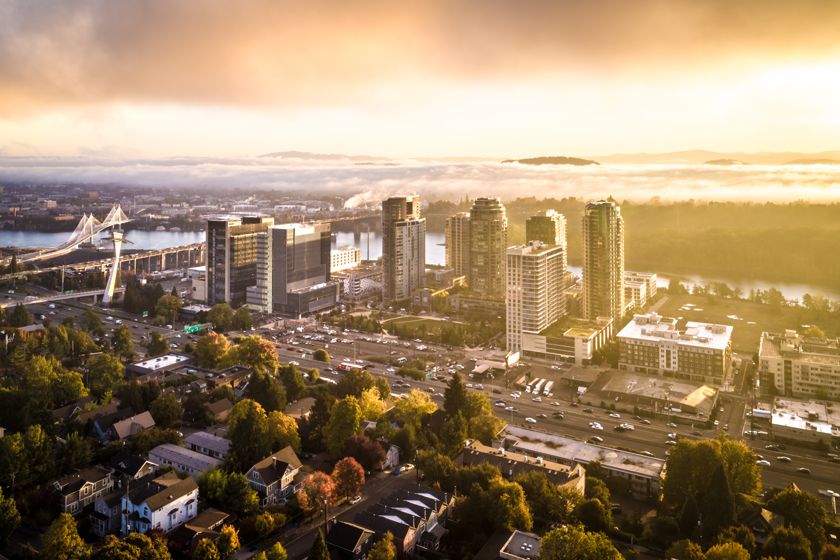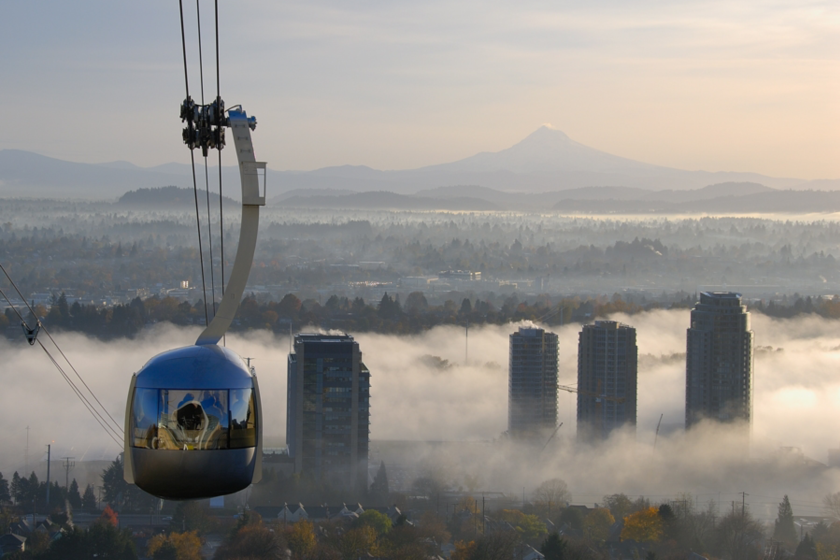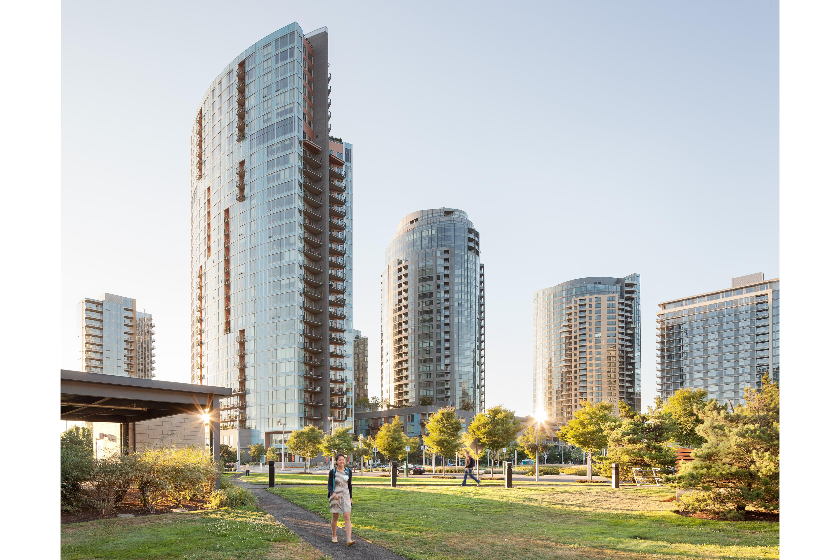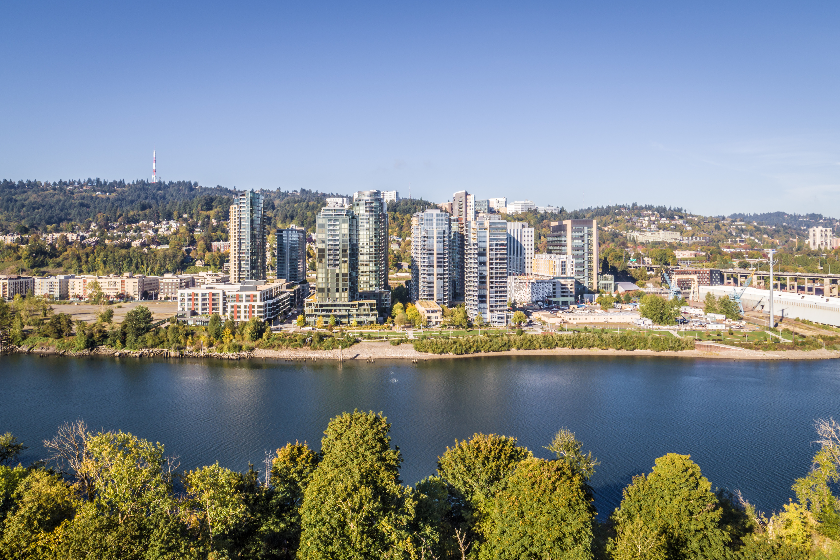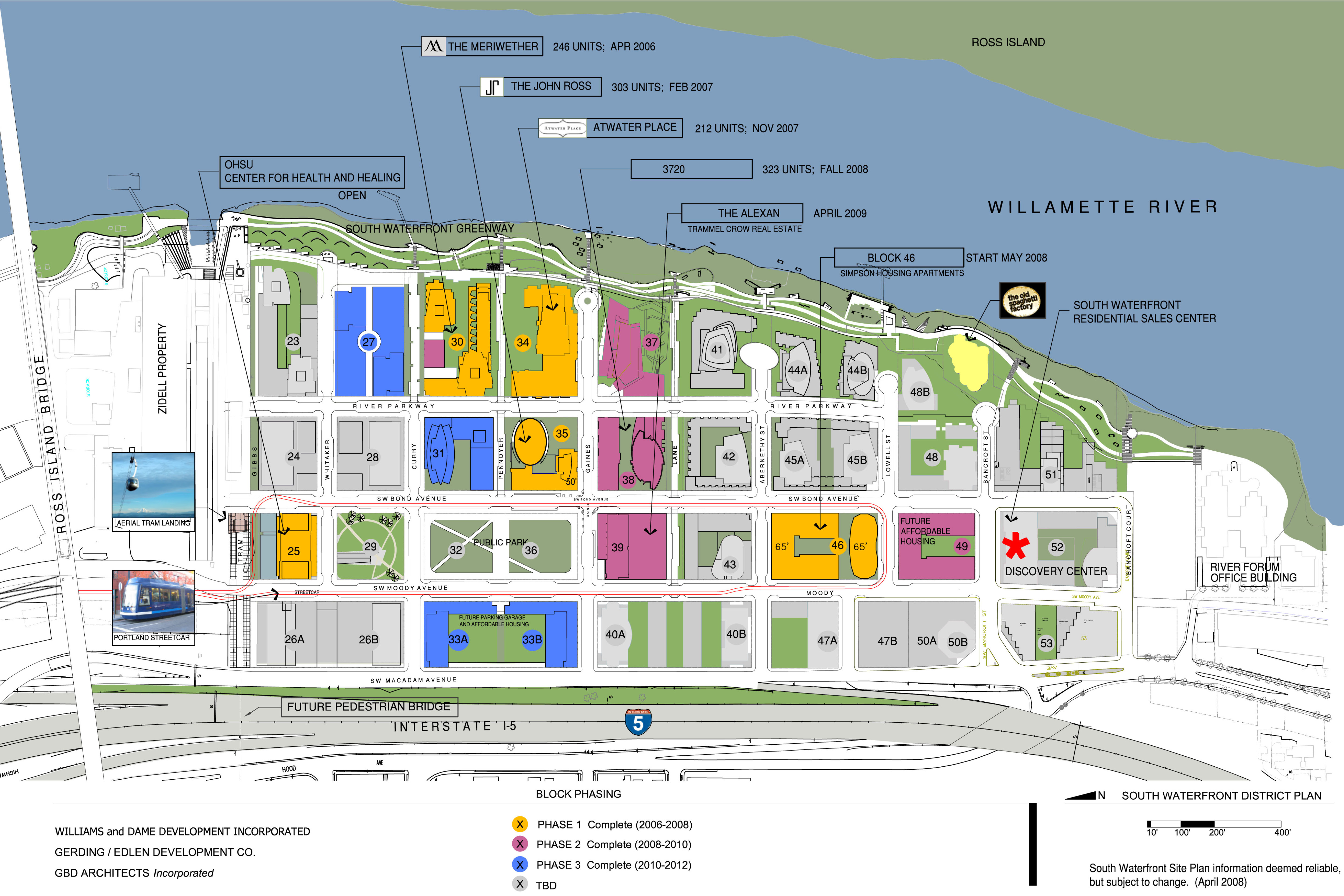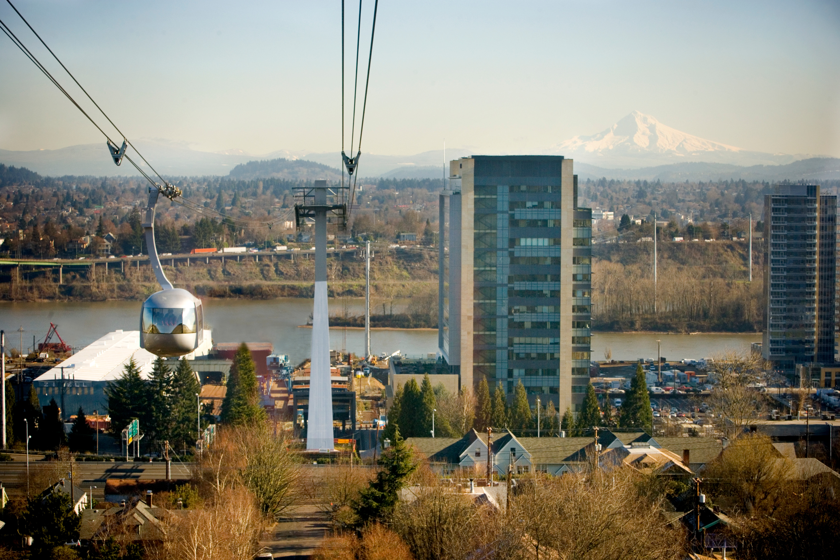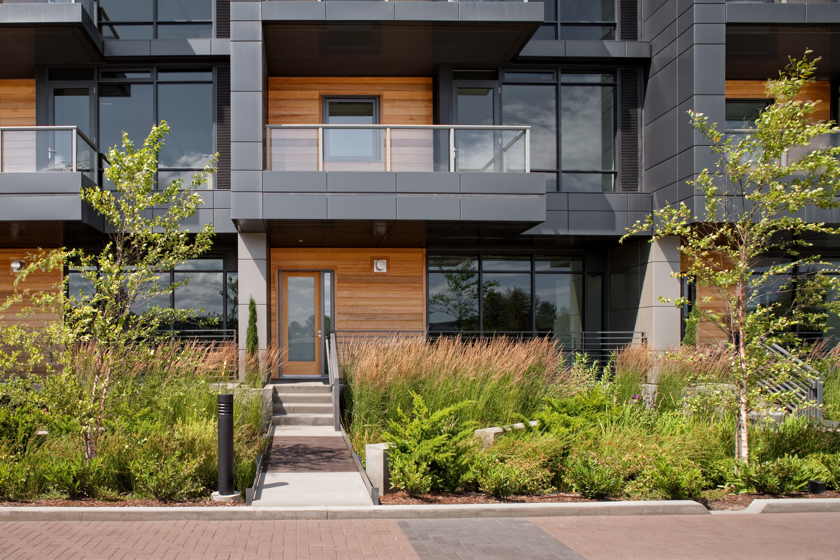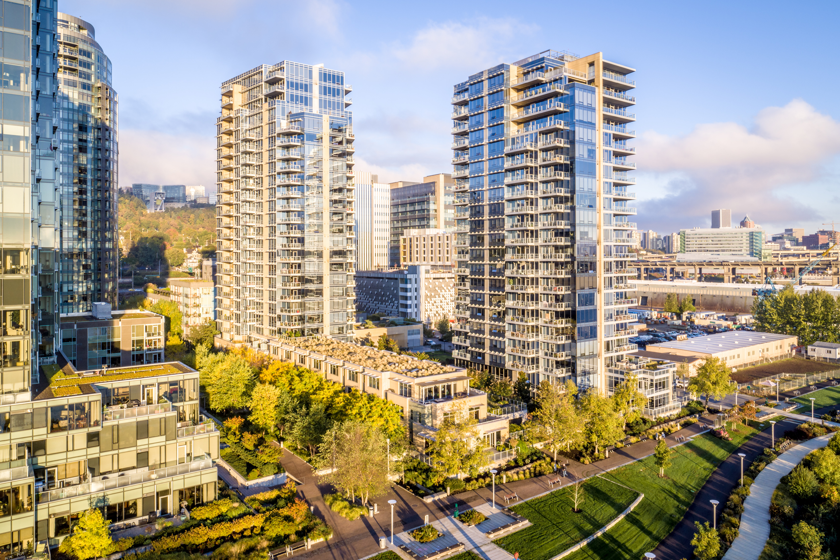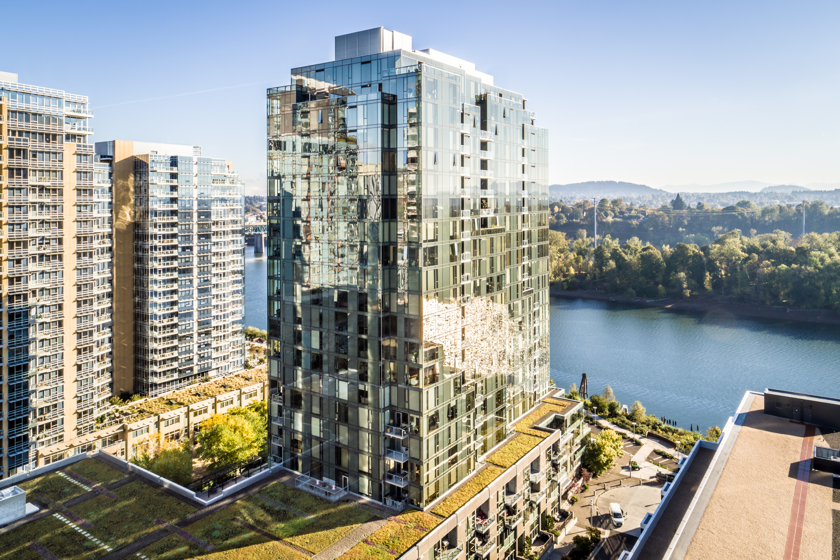RELATED PROJECTS
South Waterfront
Portland, OregonPortland's South Waterfront master plan was a multi-firm, multi-agency, 25-year endeavor. GBD was involved in overseeing the implementation of the master plan. The 130-acre South Waterfront District was originally envisioned as a high-density, mixed-use urban community with an emphasis on sustainable development and living. The master plan called for more than 3,000 housing units, 275,000 square feet of commercial and retail space, and 1.5 million square feet of medical research, clinic, administrative and educational space for Oregon Health & Science University.
The innovative and ambitious urban design goals for the district maximize the physical and functional relationship with the adjacent Willamette River, including a restored riverbank greenway and onsite stormwater treatment bioswales. The residential, high-rise point towers (with their small floor plates and slender profiles) serve to maximize density and views while minimizing shadows and visual mass. Multi-modal transit systems including streetcar, aerial tram, bus, pedestrian and bike trails connect the district to the rest of the city.
The South Waterfront is certified under the LEED for Neighborhood Development (LEED-ND) Pilot Program.
GBD projects include:
-
OHSU Center for Health & Healing (completed 2006)
-
The Meriwether Condominiums (Joint Venture with Busby, Perkins + Will Architects; completed 2006)
-
John Ross Condominiums (Joint Venture with TVA Architects, Inc.; completed 2007)
-
Atwater Place Condominiums (Joint Venture with Thomas Hacker Architects, Inc.; completed 2008)
-
The Ardea Apartments (completed 2009)
Joint Venture
Busby, Perkins + Will Architects; TVA Architects; Hacker Architects
Sustainability
LEED ND Gold Certified Plan
Awards and Publications
USGBC LEED for Neighborhood Development (LEED-ND) Pilot Program (Gold, Stage 2 rating)




