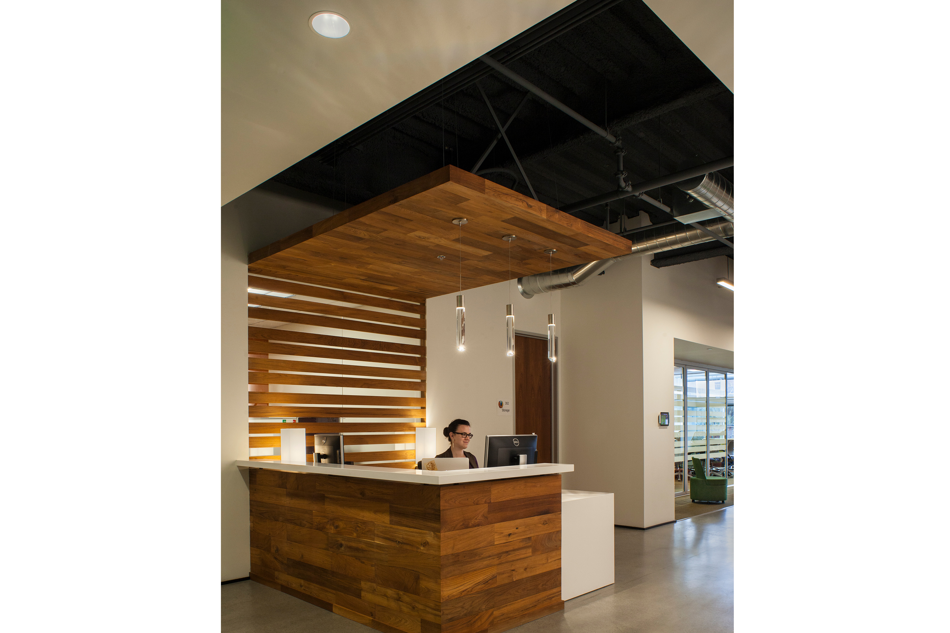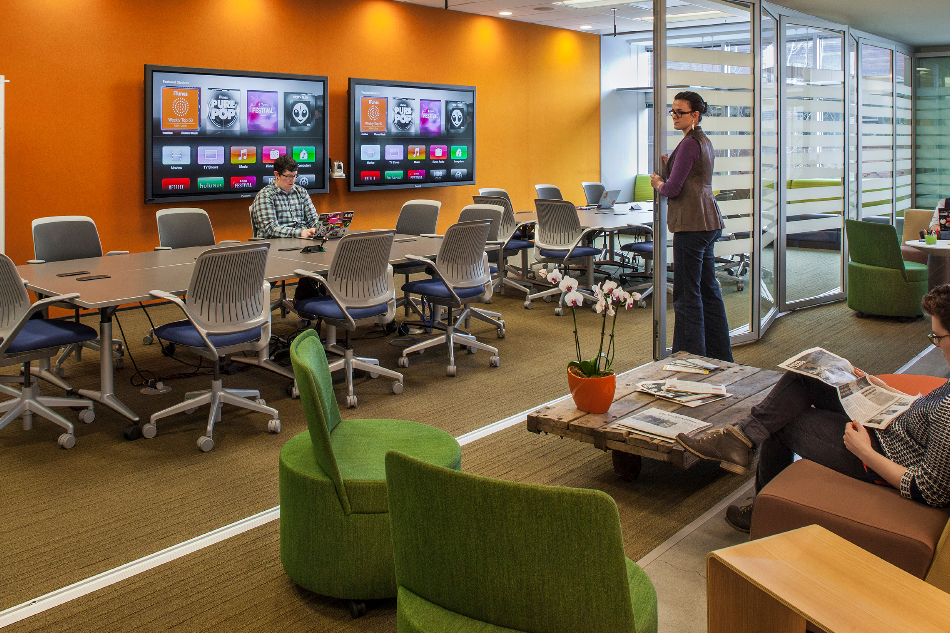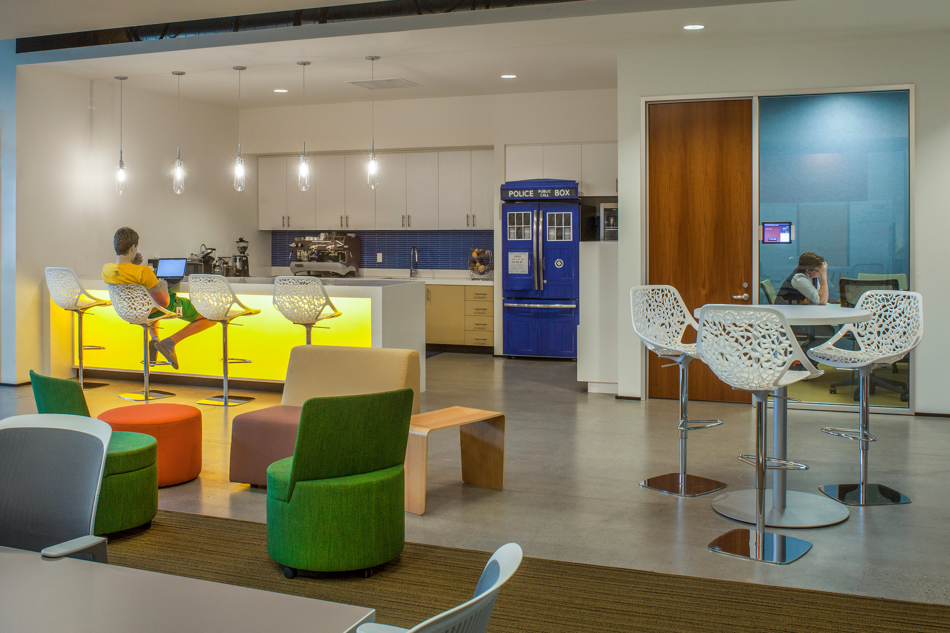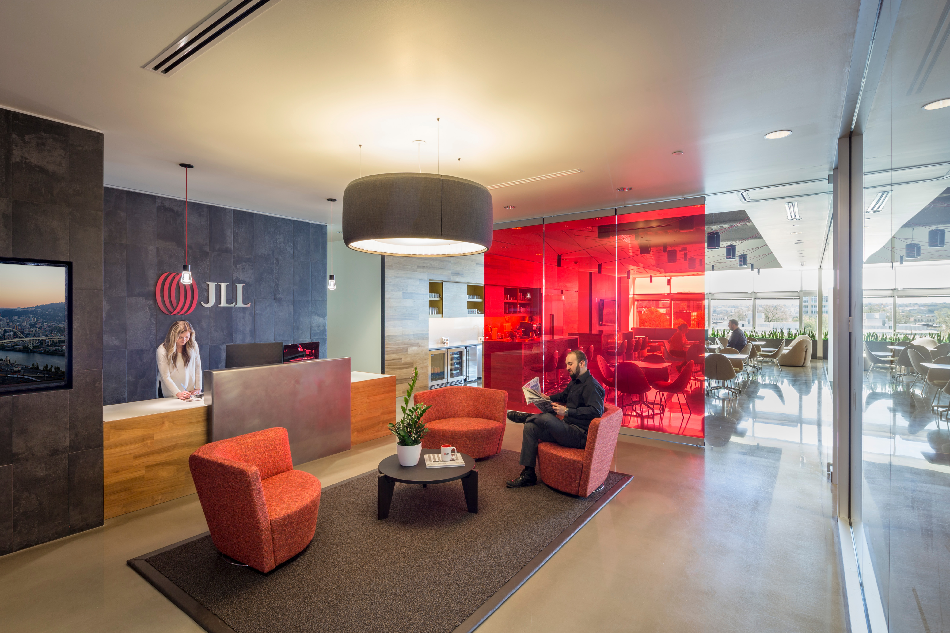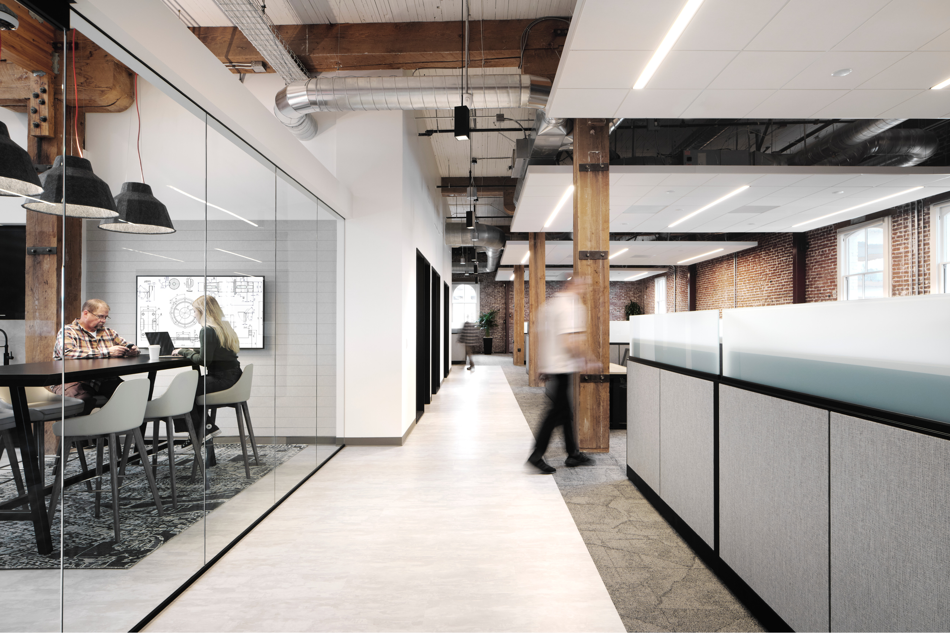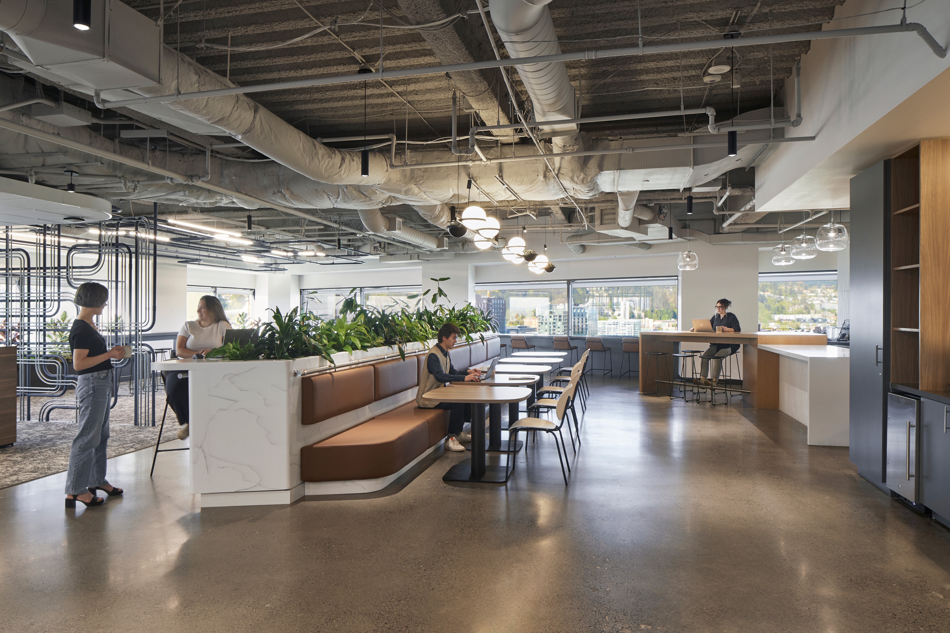RELATED PROJECTS
Mozilla
Portland, OregonGBD completed a new corporate office for the software company, Mozilla. Located in the Blitz-Weinhard Brewhouse Tower in Portland’s Brewery Blocks, Mozilla's new office is approximately 7,400 sq feet and facilitates a more open, collaborative environment by incorporating the following strategies:
- Creating an open office space plan, which created uniformity among the employees;
- Locating several casual, open work zones throughout the office (with various seating groupings) for informal meetings;
- Providing several video conference, meeting, and phone rooms (of varying sizes); and
- Locating the break room in the front of space, encouraging employees to use as a meeting area.
Innovative design ideas include: a NanaWall operable glass wall system, exposed ceiling structure; exposed and clear-coated concrete floor in the entry; usable, tackable felt wall in the video conference rooms (to help with acoustics and give a pop of color); custom, back-painted glass whiteboard surfaces in the video conference rooms; a “mobile collaboration room” with cork feature wall; reclaimed/recycled wood products; bicycle storage and locker rooms; and locally-sourced materials.
Mozilla’s new Portland office was completed in September 2013.
Client
Mozilla
Scope
7,400 sf corporate office
Photography
Pete Eckert




