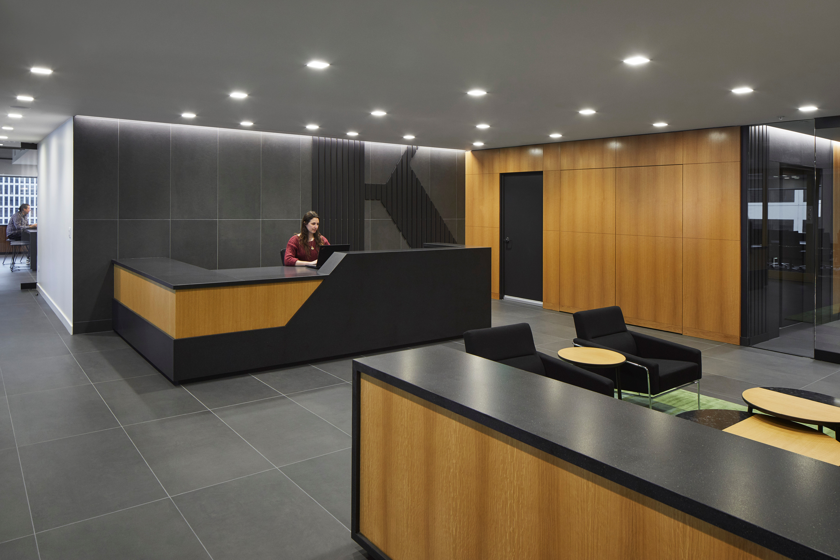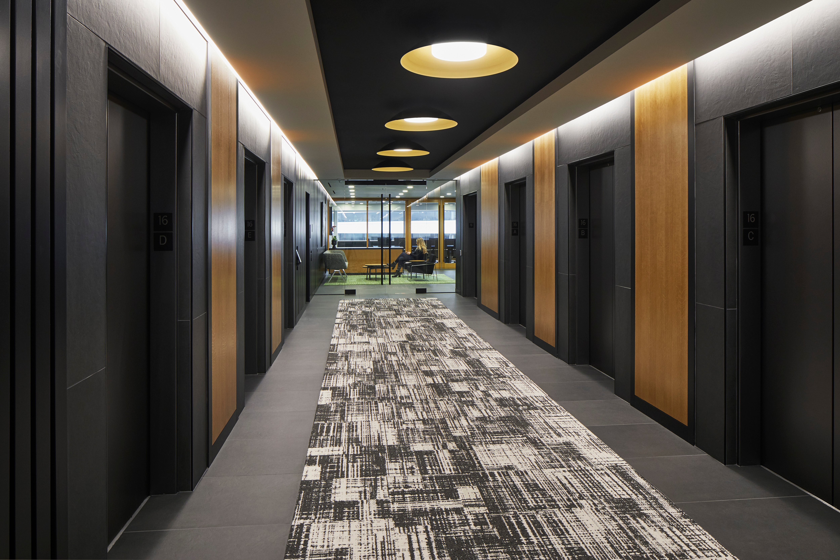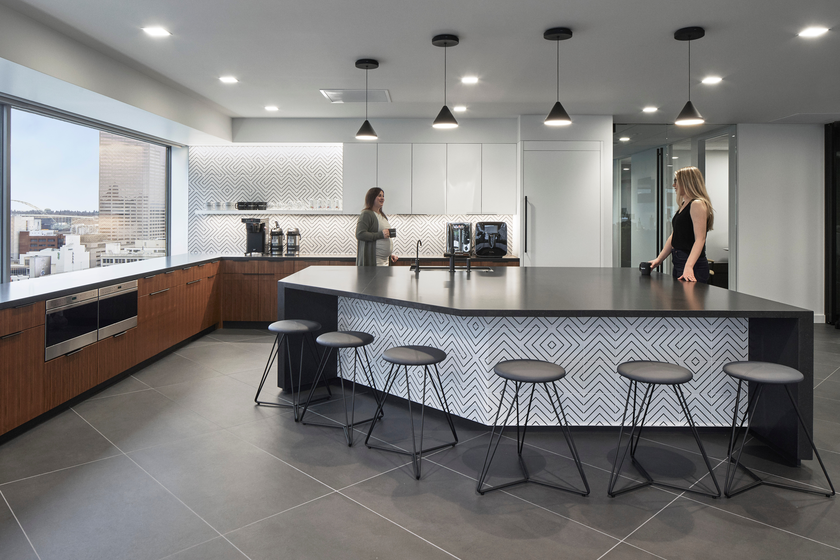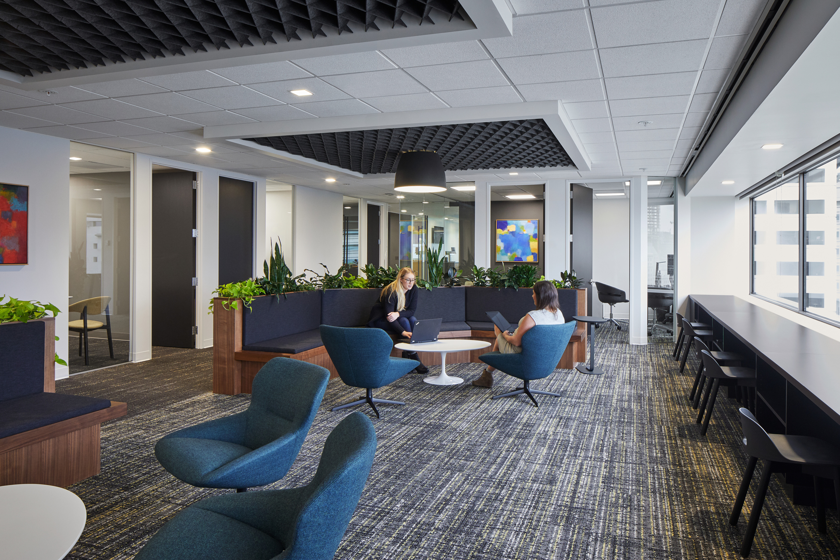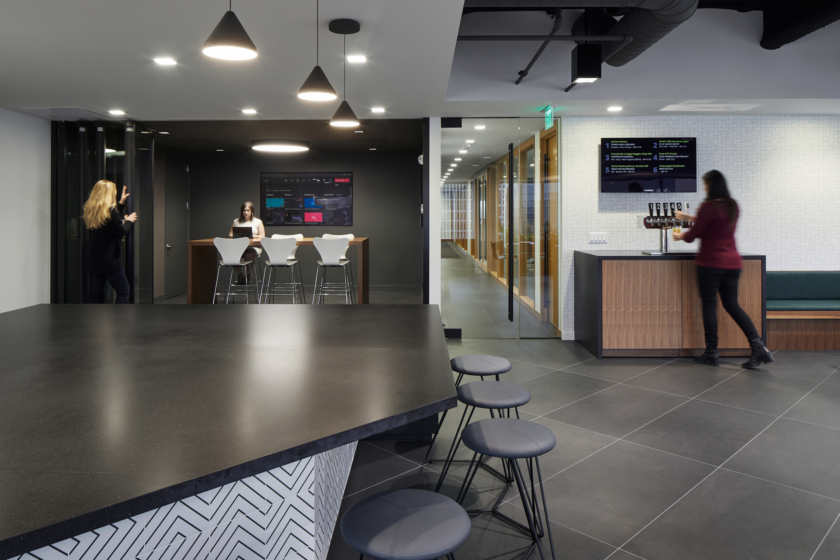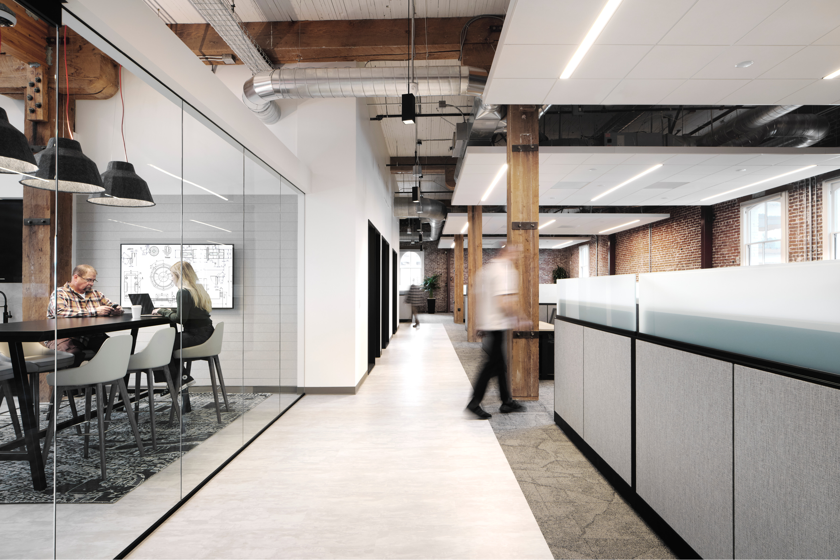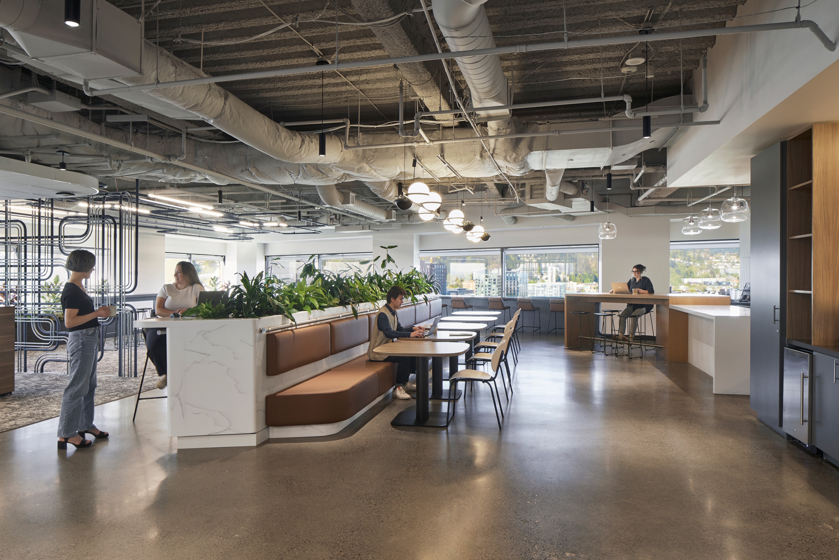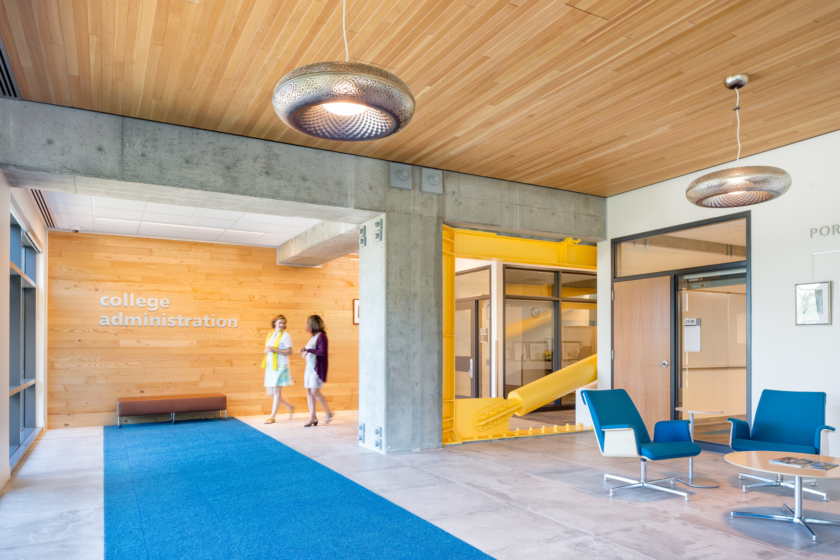View Gallery
RELATED PROJECTS
Klarquist
Portland, ORThis project was a part of our Interior’s Team’s focus, working in the World Trade Center with 37,500 SQF scope. The focus was on the elevator lobby, reception, main conference rooms, breakroom, and a new collaboration space.
This renovation embraced the hospitality suite concept with small interior “hoteling” offices in response to COVID/remote work. The perimeter offices were removed to create open collaboration space to be used for lounging or operational conference room. Aesthetic inspiration was from the company’s existing brand while incorporating existing finishes such as the oak paneling and doors.
Client
Klarquist




