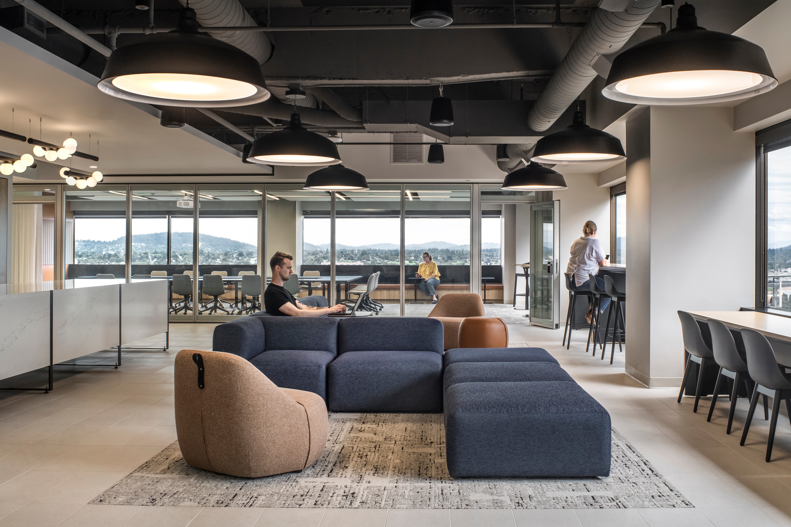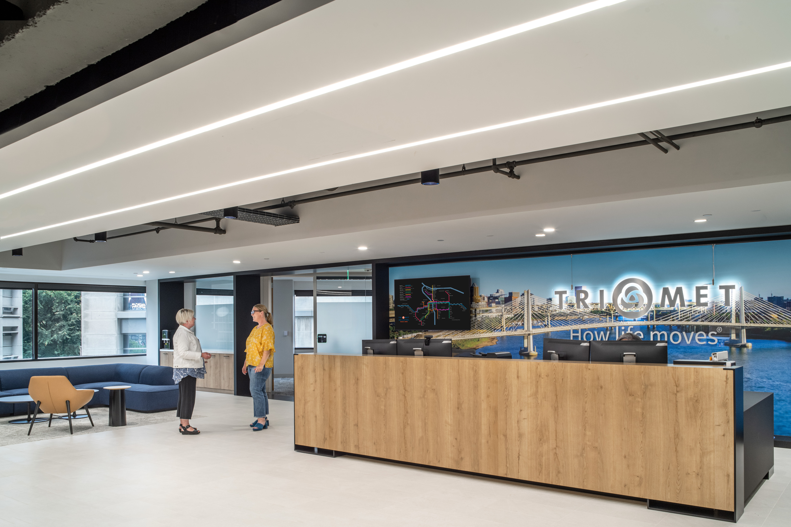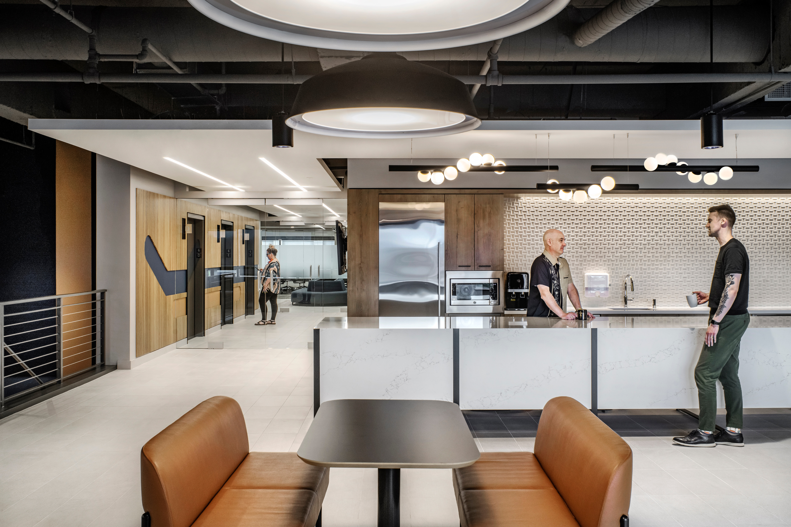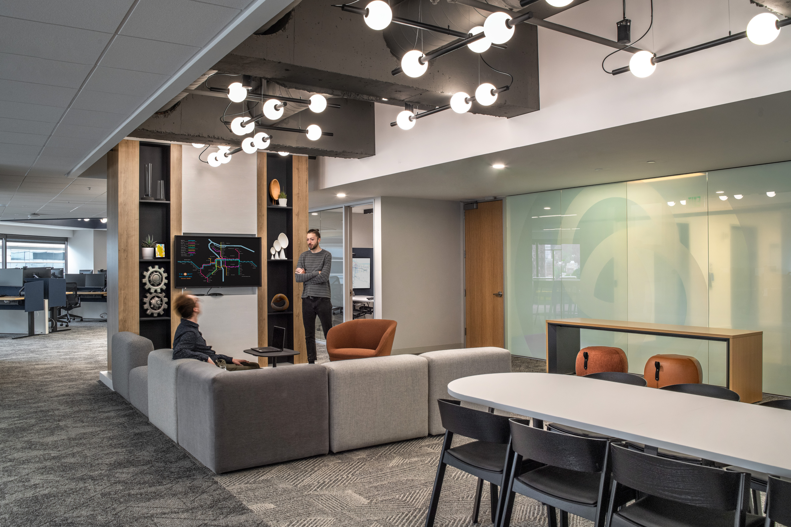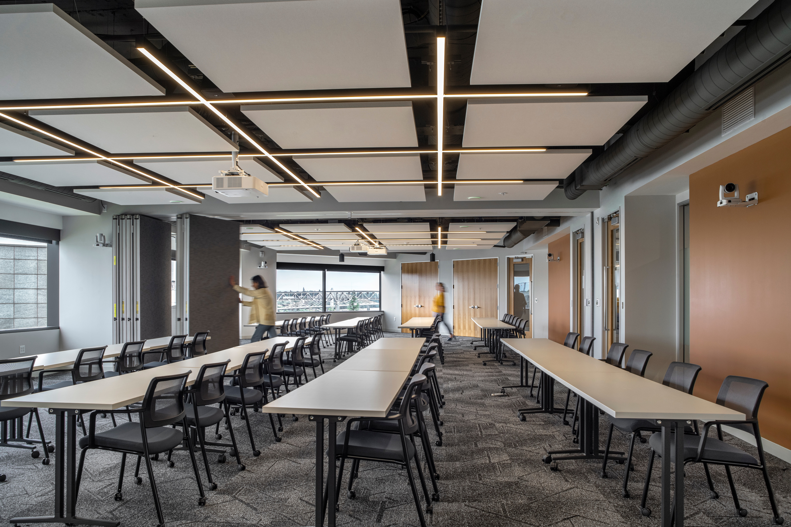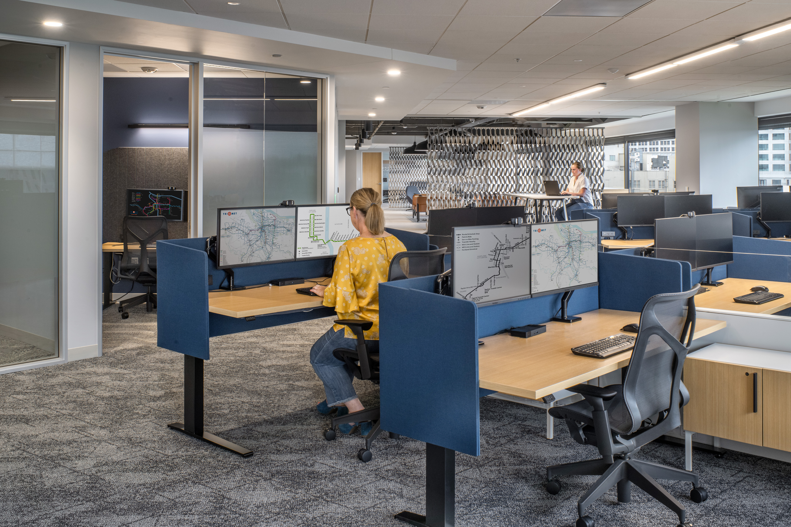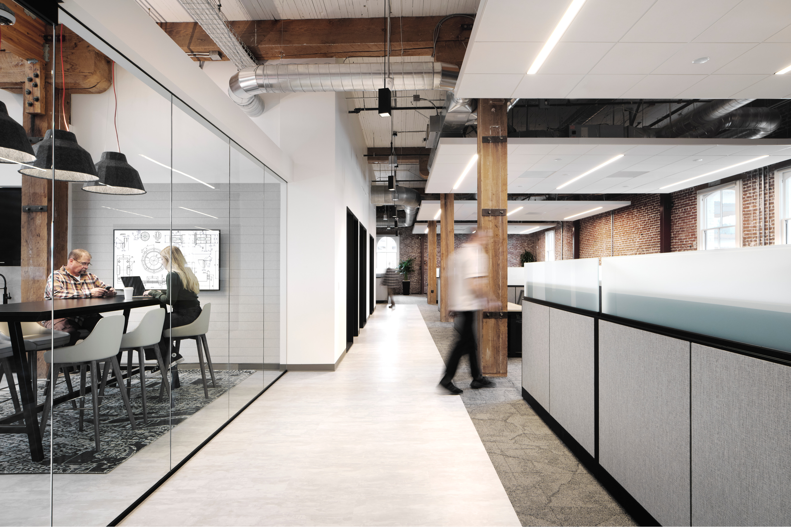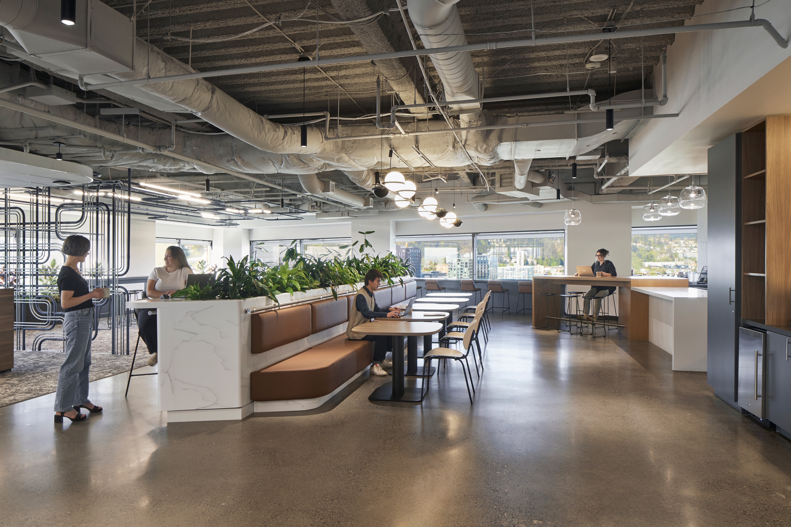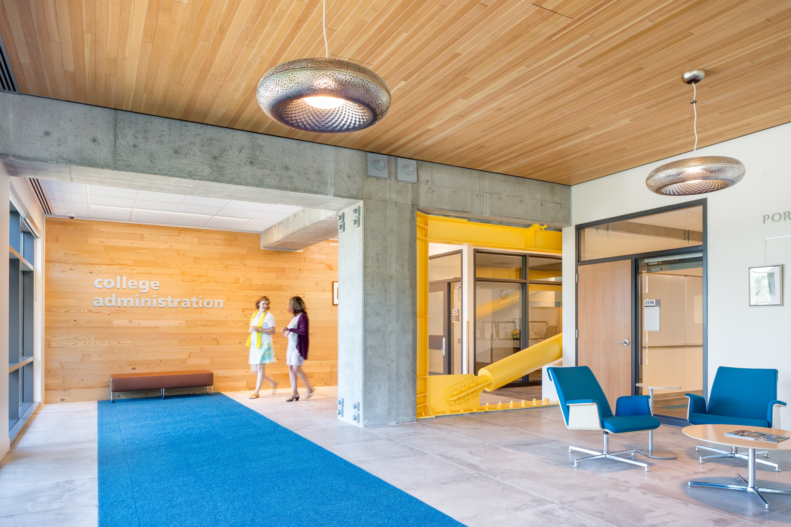RELATED PROJECTS
TriMet HQ
Portland, ORTriMet was at the end of their existing lease and took this opportunity to re-imagine what their workplace could be. They were located in two separate buildings and needed more room for any future flexibility. Along with most other companies, they were also struggling to bring employees back into the office.
TriMet came to GBD asking for a design that felt like an extension of home with a multitude of work postures that support social gatherings as well as focused work and that would rid them of their existing institutional aesthetic with a fresh perspective on what workplaces can be.
GBD designed 97,000 sf of the office headquarters. Employee accommodations include multiple kitchens and breakrooms, private conference rooms, and a large training room space.
Client
Trimet
Scope
97,000 SF Workplace Headquarters




