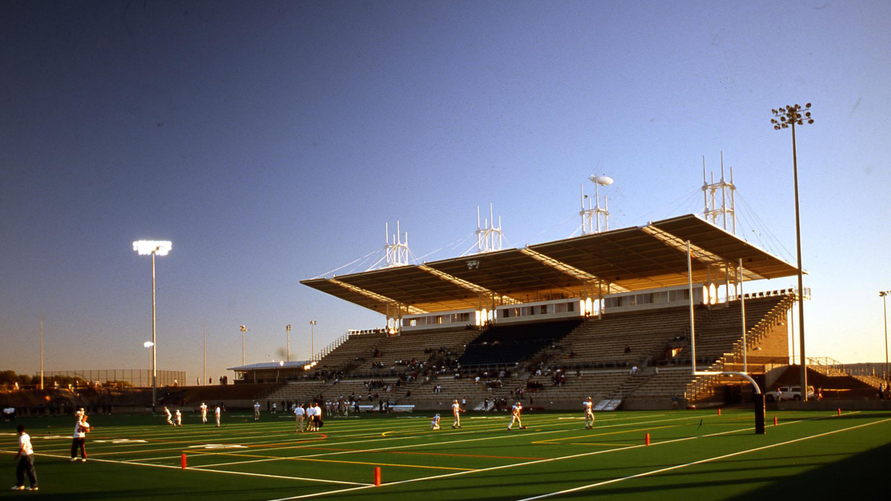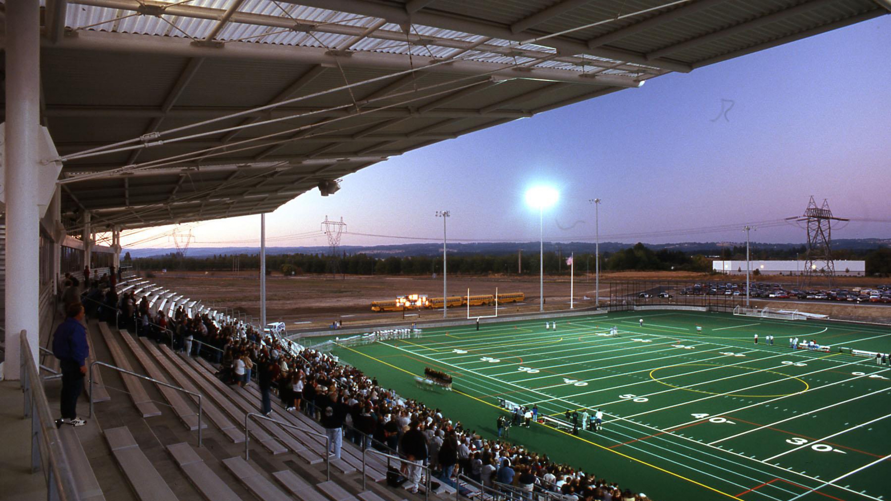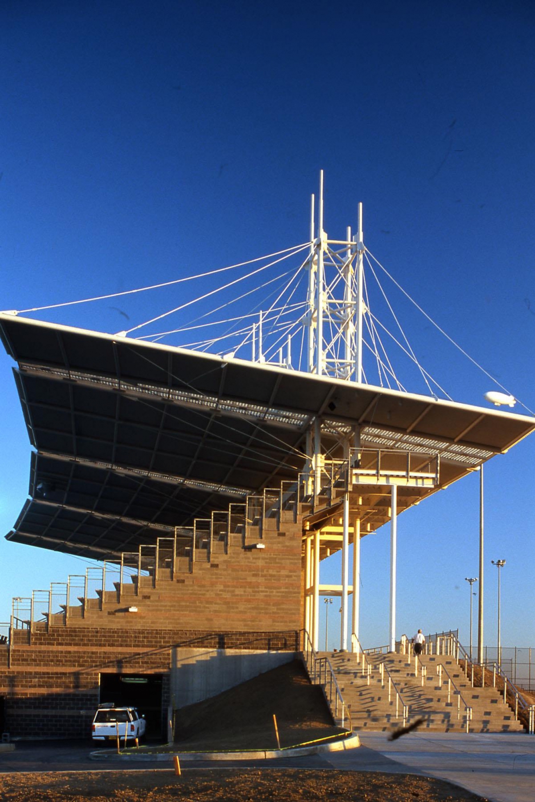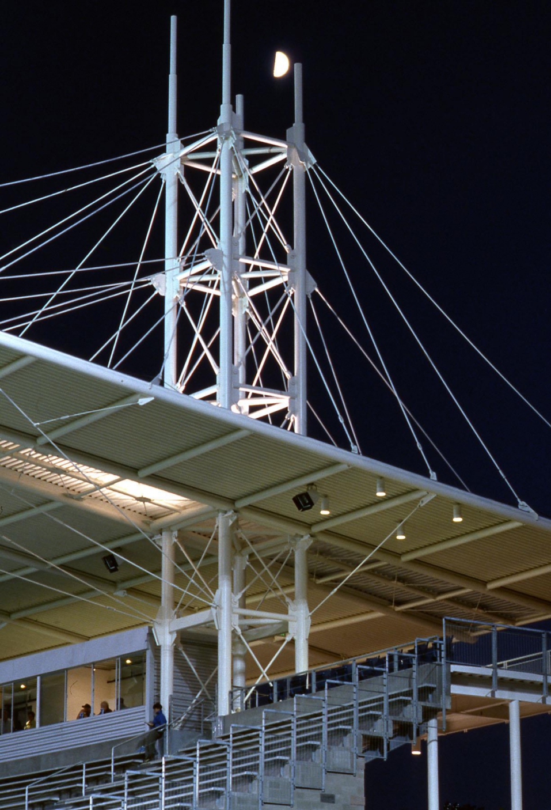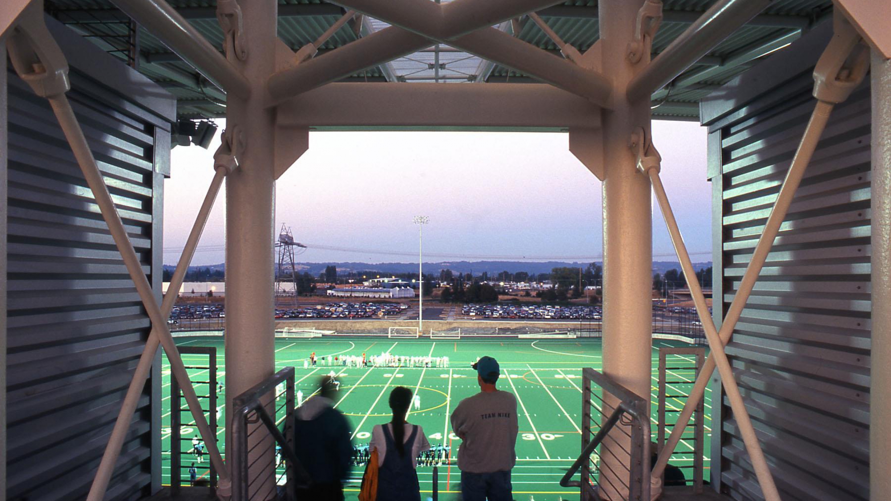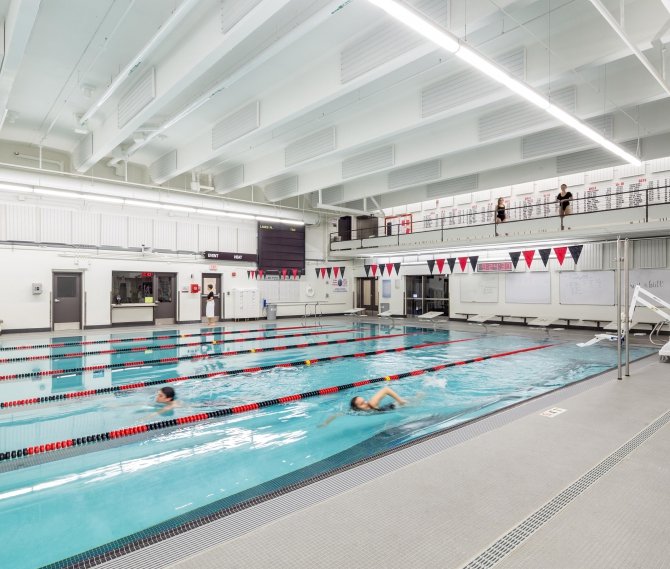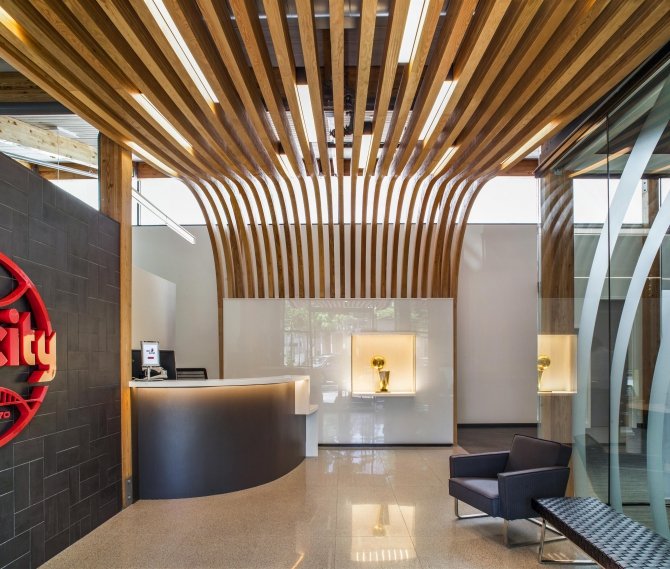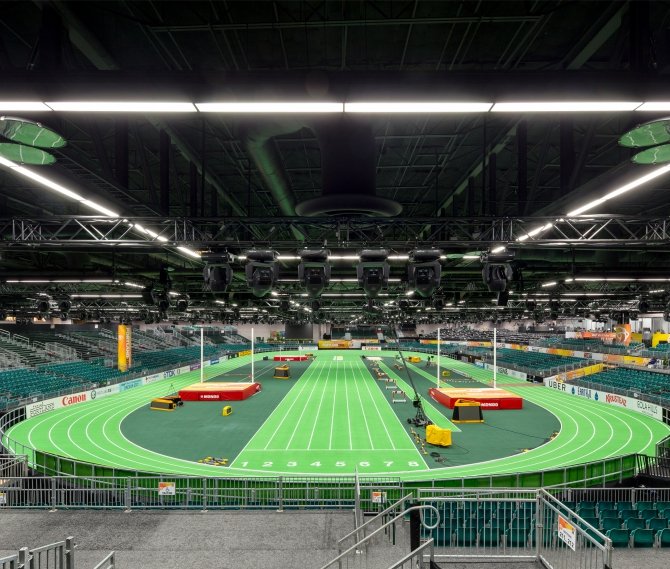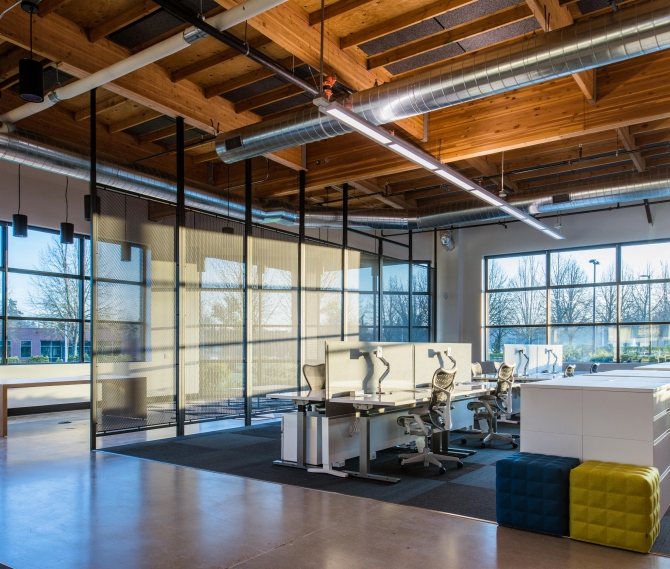View Gallery
RELATED PROJECTS
Hillsboro Stadium
Hillsboro, OregonGBD teamed with Hoffman Construction and KPFF Consulting Engineers to design and build a new municipal sports stadium for the city of Hillsboro, Oregon. The 4,000-seat covered grandstand structure and auxiliary concessions serve as the venue for local high school competitions and a wide variety of community-oriented sporting events. The suspended roof stadium is the focal point for a multi-field complex, which accommodates football, soccer, softball and baseball.
The stadium is comprised of three levels: Field Level, Concourse Level, and Press Box Level. The grandstand seating is a horizontally segmented curve to ensure clear and unobstructed sight lines from every seat.
Hillsboro Stadium was completed in 1999.




