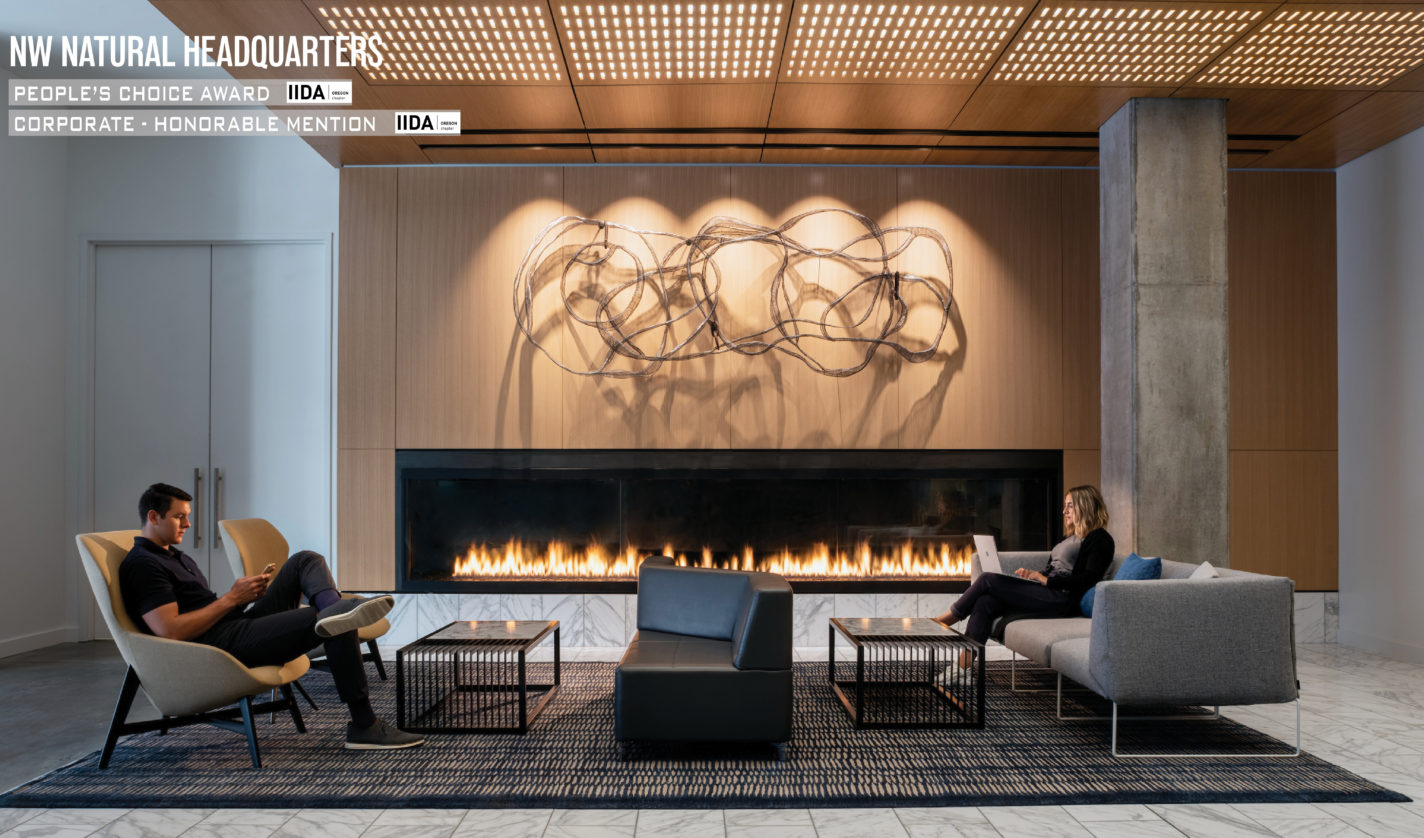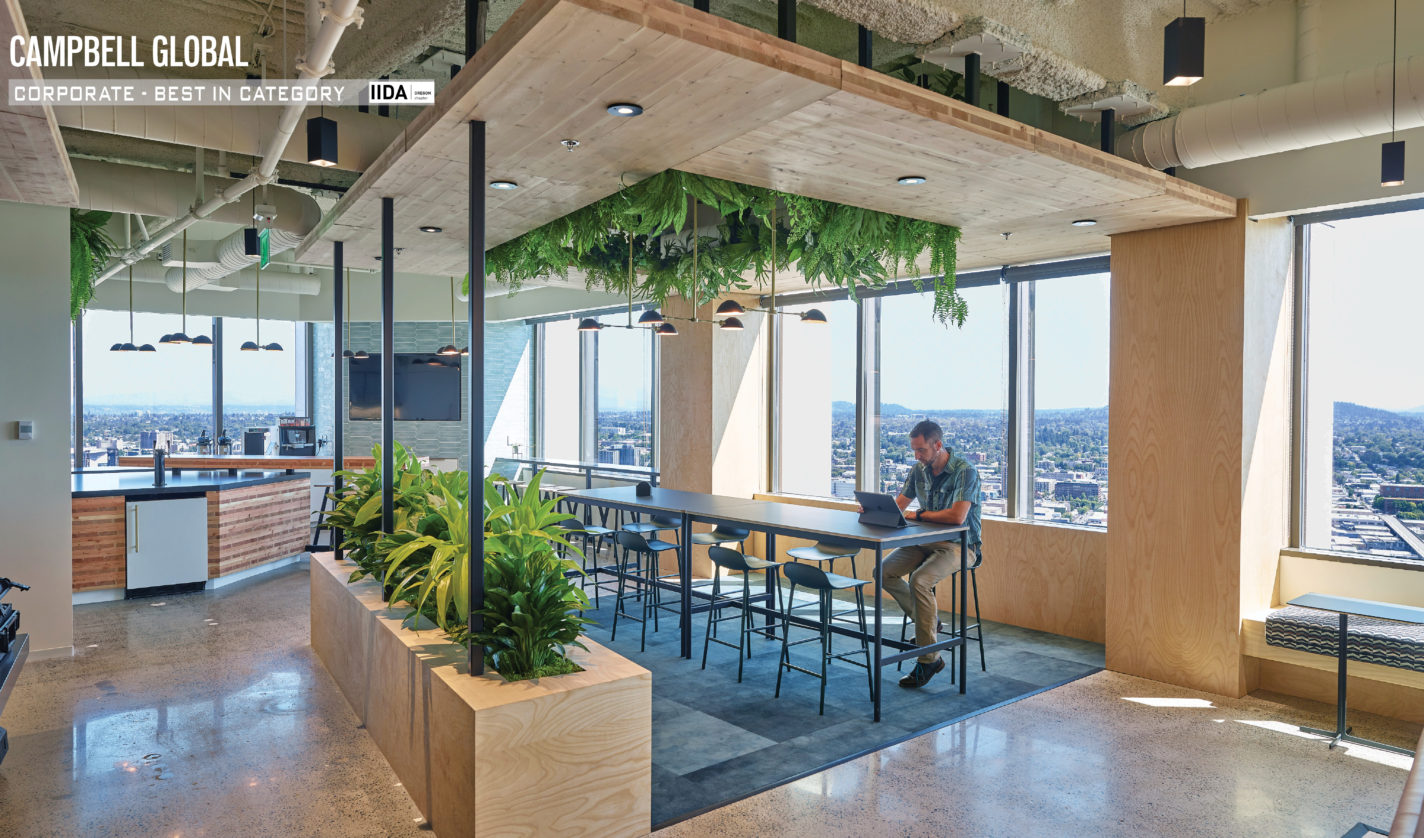GBD wins IIDA Awards
October 15, 2020
The IIDA Oregon recognized NW Natural Headquarters and Campbell Global with three Design Excellence Awards.
NW Natural HQ People’s Choice Award & Corporate-Honorable Mention
After 30 years in one of Portland’s most decrepit neighborhoods, NW Natural sought to create a fresh launch point for their image and their culture. The result: A new 175,000sf, immediate-occupancy, half-block, building in the center of downtown. The facility houses 700 employees across 10 stories and includes a ground-floor hospitality suite that serves as a popular venue for non-profits and community organizations.
Approximately half of all NW Natural employees are field workers. This dichotomy was the foundation for creating a new HQ that balanced the refinement of a headquarter office with the grittiness that is associated with pipeline construction. Melding refinement with grit became the project’s mantra. Throughout the space, warm sophisticated elements such as rift cut oak panels, neutral acoustic surfaces, marble flooring, and fine art were paired with concrete surfaces, plate steel, and raw materials from their fieldwork. The spaces also include a large amount of exposed infrastructure which highlights many of the specialized connections that were required to satisfy the building’s resiliency classification.
NW Natural was founded when Oregon first became a state. The leadership team was insistent the space express the essence of a contemporary company and integrate the principles of current workplace design. Fortunately, the building’s sideloaded core provided unique opportunities to establish a harmonizing central space on each floor where the design team created a nexus; one that supports eating, socializing, and alternative workspaces. The space also includes an open stair with salvaged wood treads that were harvested from one of their distant sites.
As a publicly regulated utility, all design decisions were completed under the scrutiny of state regulators. A daunting task. The process resulted in ongoing opportunities to rationalize design theories and to fully synthesize ideas into truly defensible strategies. A rare challenge indeed.
Sustainability Goals: LEED certification, the TI followed LEED requirements, NW Natural has been Fitwel certified.
Campbell Global Corporate-Best in Category
After three decades in the same building, Campbell Global sought to renew its image on the 32nd floor of the Wells Fargo Tower in downtown Portland. Situated a few blocks west of their original office and 24 stories higher, their new space offers expansive views of Portland and the surrounding landscape that provide a meaningful connection to the forests that are so vital to their business.
A leader in sustainable timberland and natural resource investment management, Campbell Global wanted to exhibit the beauty and versatility of wood throughout their headquarters. The design team explored several strategies and selected CLT – cross-laminated timber panels – typically used for structural applications in new buildings. In a unique twist, the CLT was integrated as a ceiling finish material. The 4” thick panels serve a framework to define spaces while providing a visual reminder of the product’s lineage. The material was sourced from one of Campbell Global’s Oregon forests and subsequently fabricated by a mill that utilizes their timber. Since CLT panels are a heavy structural material, their use as an interior finish provided some interesting detailing challenges and resulted in each of the 80 panels having a unique size. The planar character of the panels is paired with a hedgerow of plants to create the sense of a forest canopy overhead.
The main goal in the planning phase was creating a central space that could be flexible enough for large staff gatherings & events, but also be a functional space for employees to work. This concept led to a series of open spaces defined by a variety of furniture and the CLT ceiling clouds.
The finish selections build off the rough texture and warm tones of the CLT. Using texture and pattern was important to create a feeling of authenticity and depth. Brass accents in the hardware and lighting help to elevate the material palette. Shou Sugi Ban wood paneling in the elevator lobby creates another layer of texture and contrast in the space while providing a visual connection from the elevator lobby to the open areas off reception.
See the IIDA Winners gallery here.





