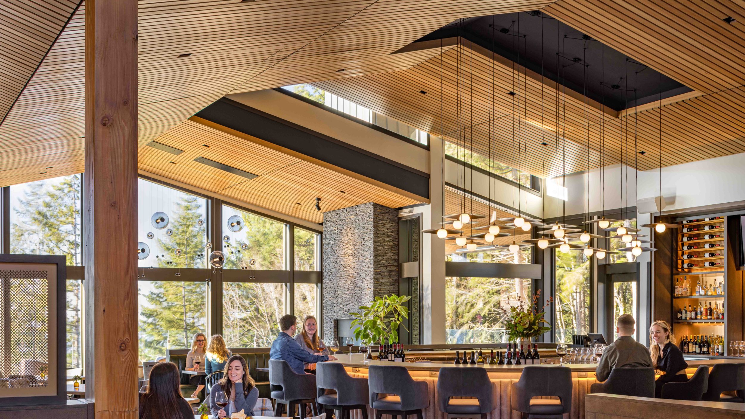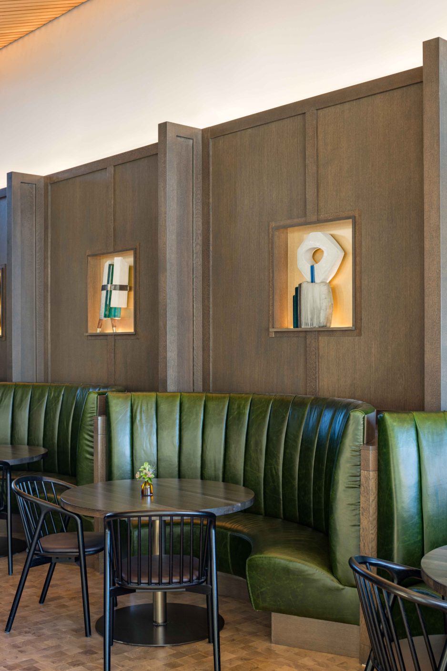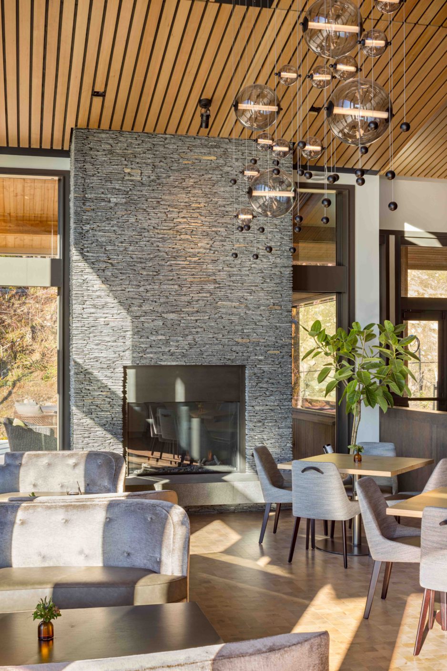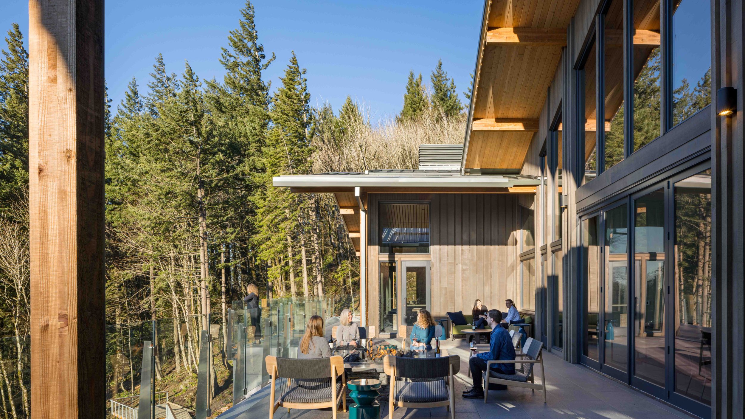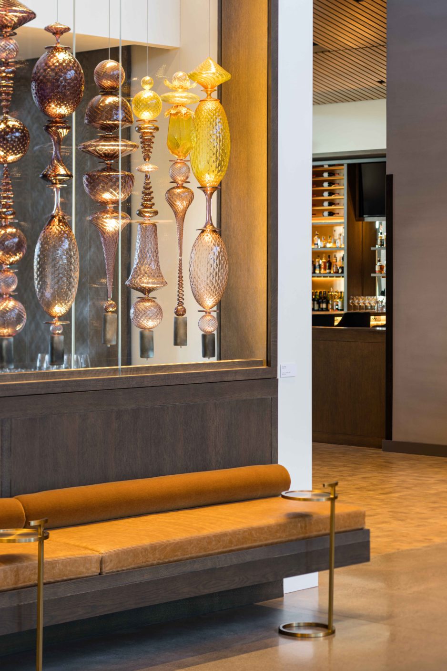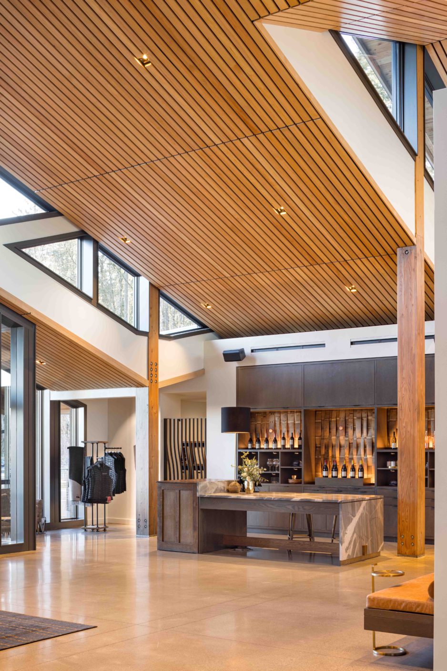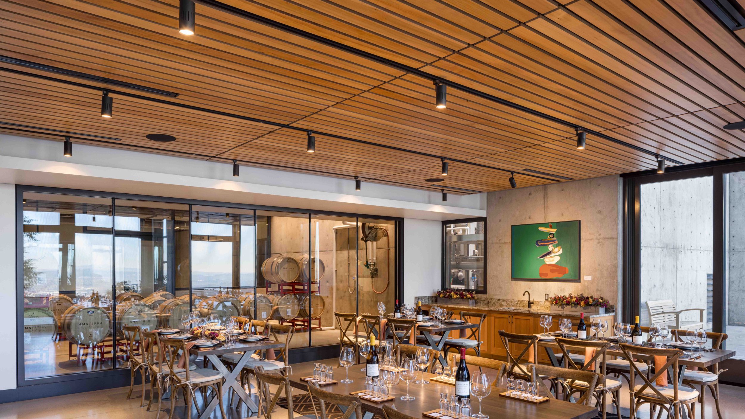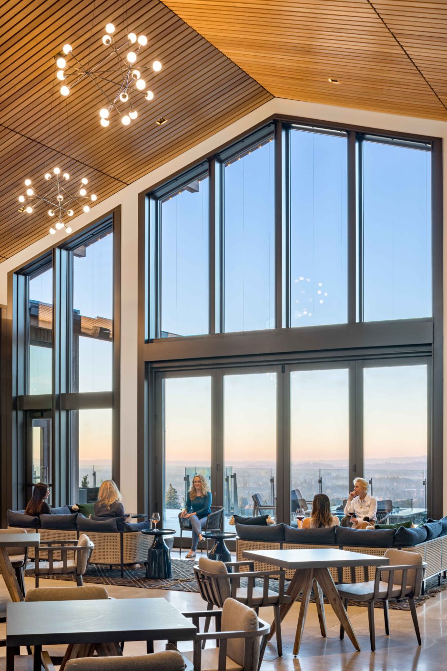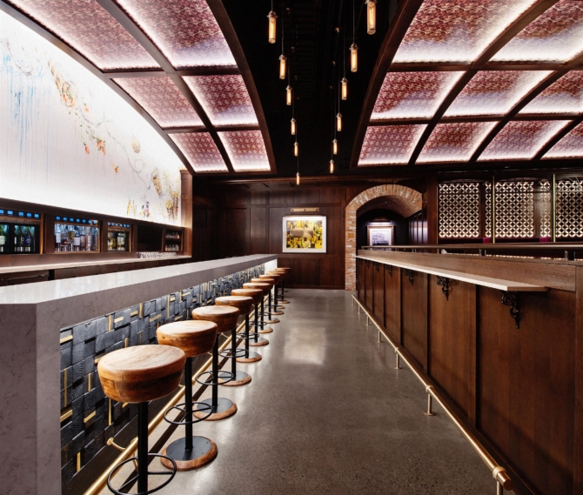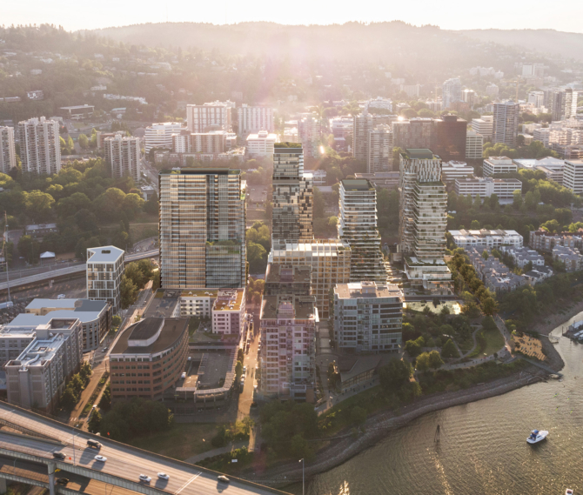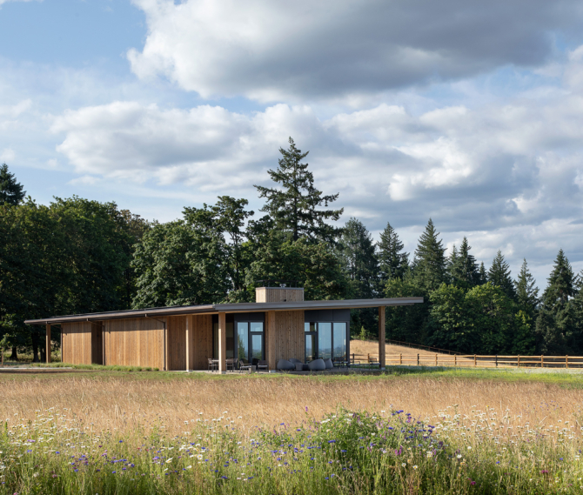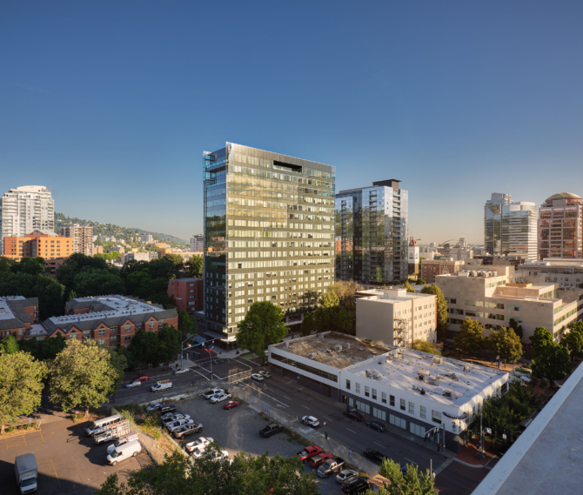RELATED PROJECTS
Amaterra Winery
Portland, ORNestled into Portland’s forested West Hills, Amaterra is a 47,000 square foot building with a variety of program functions including a full-scale winery, tasting room, restaurant, and event center capable of hosting 250 person events. Sited at the top of two ridges, the building spans a valley that boasts dramatic sunset views to Portland’s west side. Though appearing as a single-story building with undulating gable roofs reflecting the hills, valleys, and mountains of the Pacific NW, there are two additional levels of production winery space settled into the hill below.
GBD Architects was retained for the interior design of the main level (approximately 17,000 square feet) that features the restaurant, event center, offices, and gallery space. Design inspiration came from another of the region’s defining features – its abundant source of water that flows down the mountain valleys in streams and creeks. Taking a cue from the building’s exterior, the design team articulated the interior ceiling planes to mimic the dramatic undulating gables of the roof structure. The addition of clerestory glass below the wood ceiling provides a further sense of connection between the various spaces and the dramatic view beyond.
A primary goal for the interior design was to create a unique and honest space that could stand on its own without competing with the coveted views.
SIZE
17,000 Sq Ft
CLIENT
Touchmark
AWARDS AND PUBLICATIONS
DJC's Top Projects - Hospitality - 1st Place
Portland Business Bureau - 2022 Transformer Award




