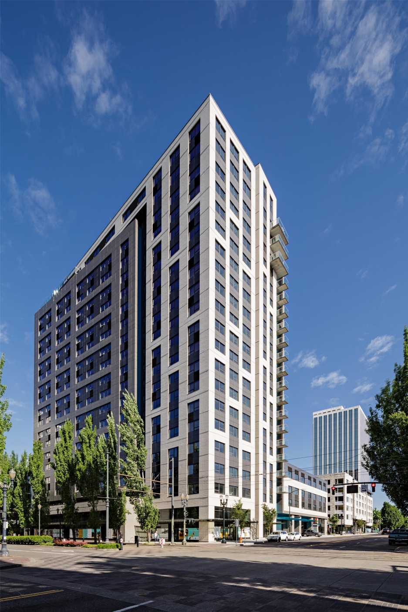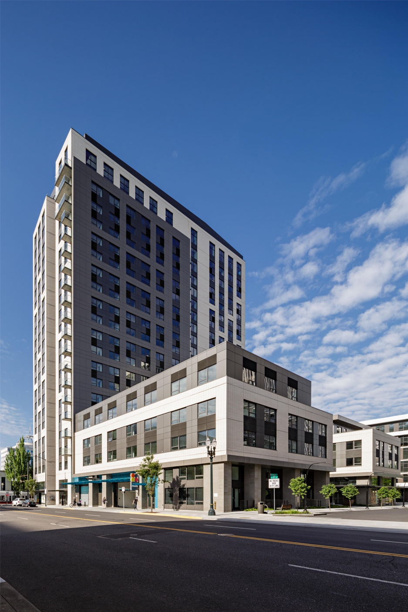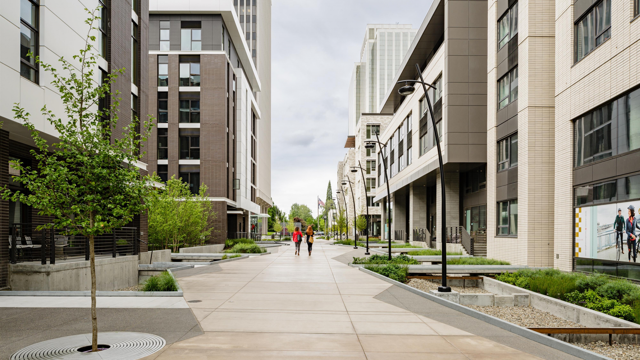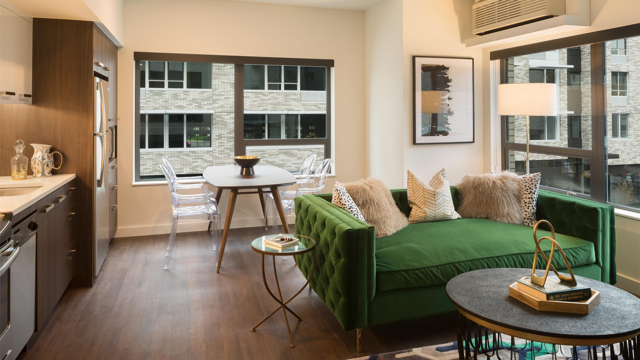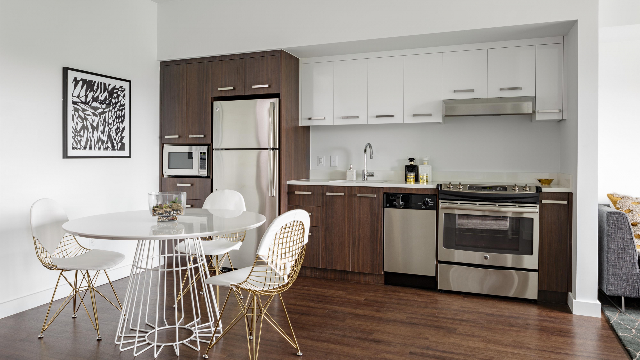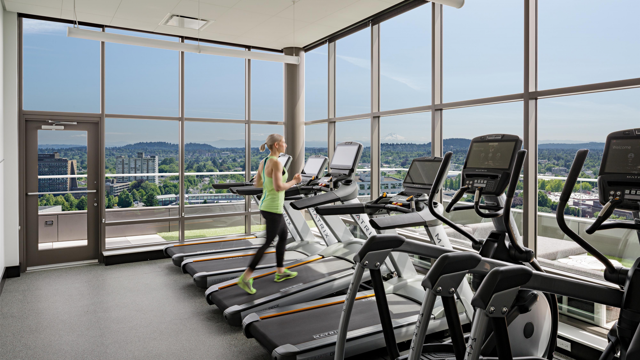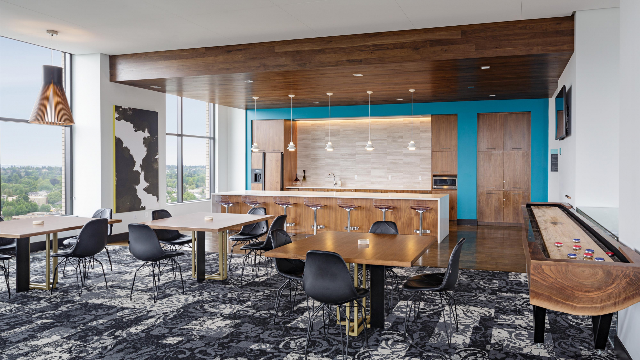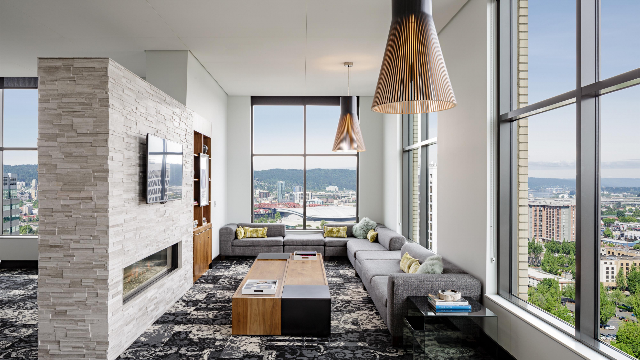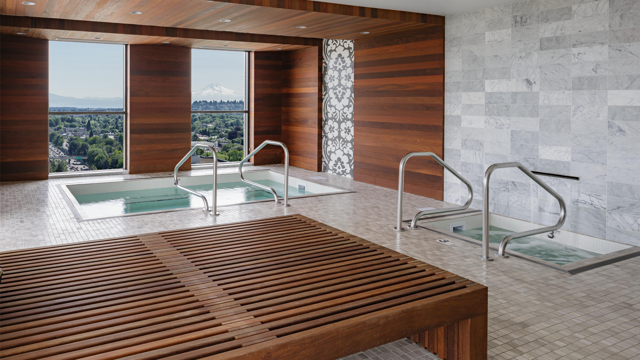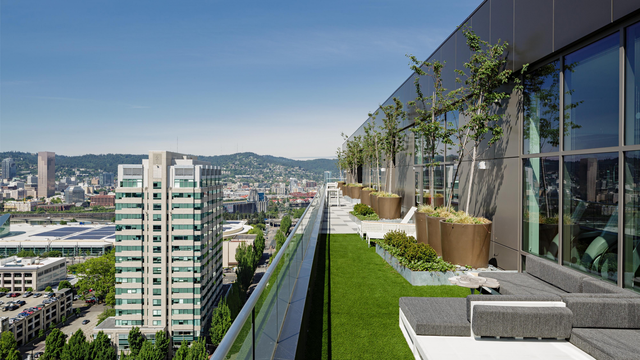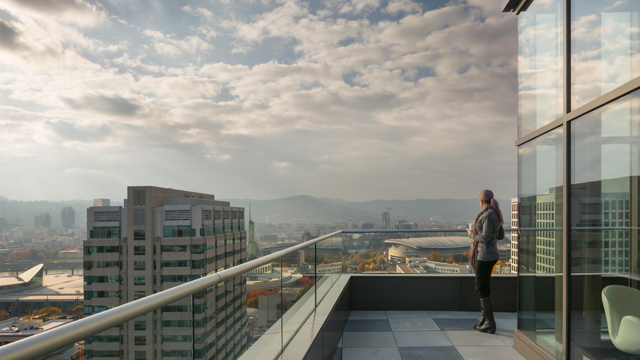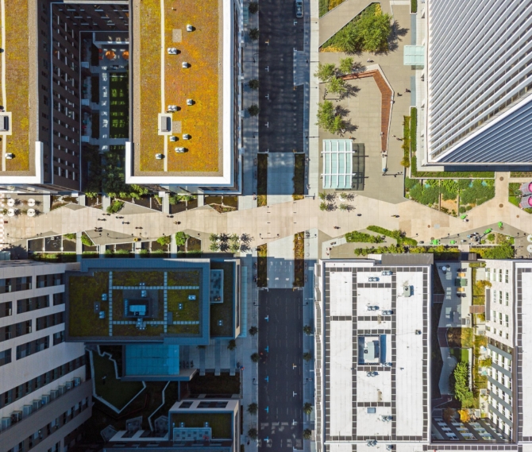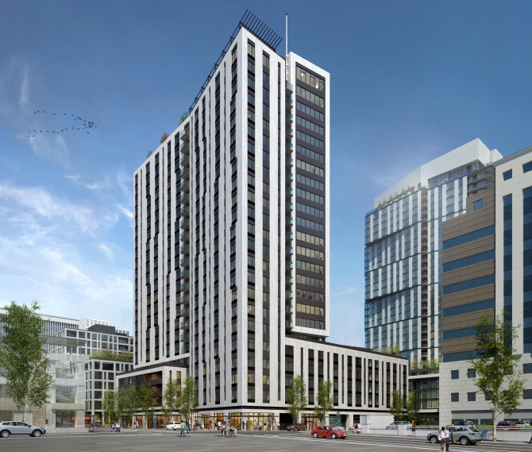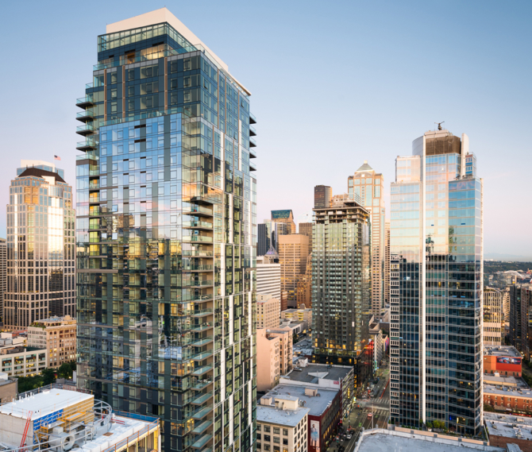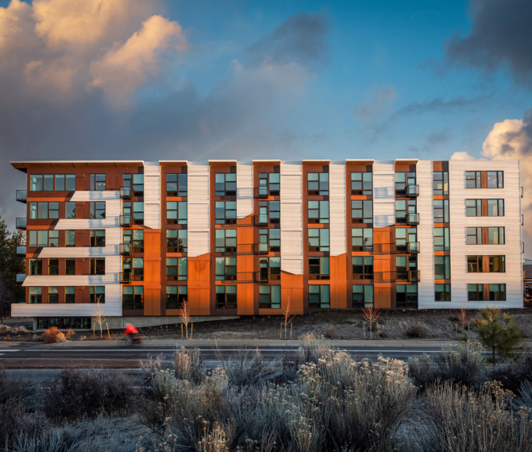RELATED PROJECTS
Aster Tower – Hassalo on Eighth
Portland, OregonAster Tower is a 21-story mixed-use project with ground floor retail and 337 for-lease residential units (average 700 sq. feet). The building consists of a tower and sidecar podium, stepped back at the fifth floor. Aster Tower features 360-degree views, with a stunning look back to Downtown Portland. Residential amenities include: rooftop terrace; podium eco-roof for rainwater treatment; walk-up townhouse units located on the ground floor; a dog lounge and dog run terrace; private dining room; fitness room with lockers, sauna and spa; and community room with a wrap-around terrace appointed with outdoor BBQ stations and fireplace. For the building's interior, GBD completed all interior design and finish selections, and collaborated with VIDA, who selected furniture and accessories.
The building is LEED for Homes Platinum, with a goal of LEED-ND Platinum for the neighborhood as well. Hassalo on Eighth, which includes 2 other GBD apartment buildings was complete October 2015.
Hassalo on Eighth sits on four city blocks and consists of three new, mixed-use residential and retail buildings of varying density; a new, outdoor urban plaza; and an existing office tower. The team has transformed the experience and perception of this underdeveloped district, in the heart of Portland. The project includes over one million sq. feet of new construction; over 600 apartment units; 44,000 sq. feet of retail; 1,200 below-grade parking stalls; and a state-of-the-art bike hub featuring parking for 900 bicycles.
SIZE
325,000 sf
CLIENT
American Assets Trust
SUSTAINABILITY
LEED Platinum




