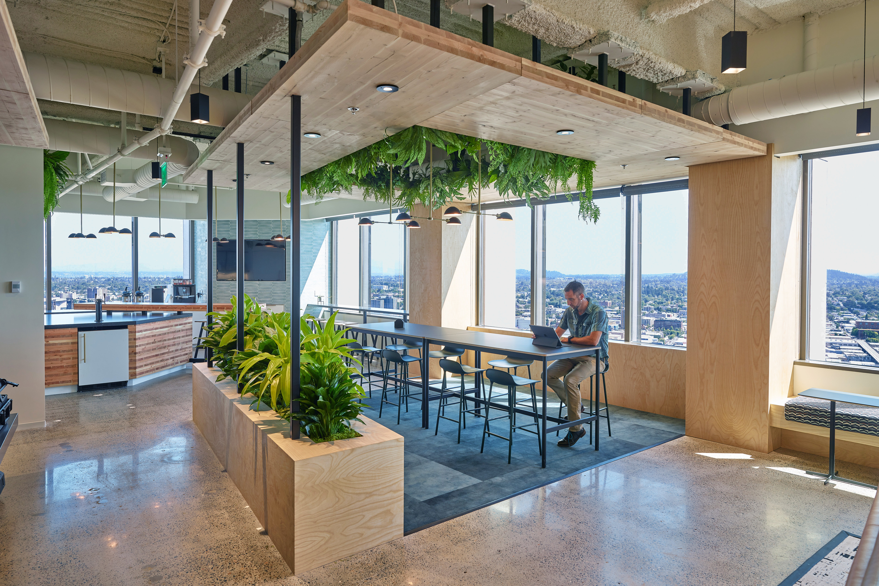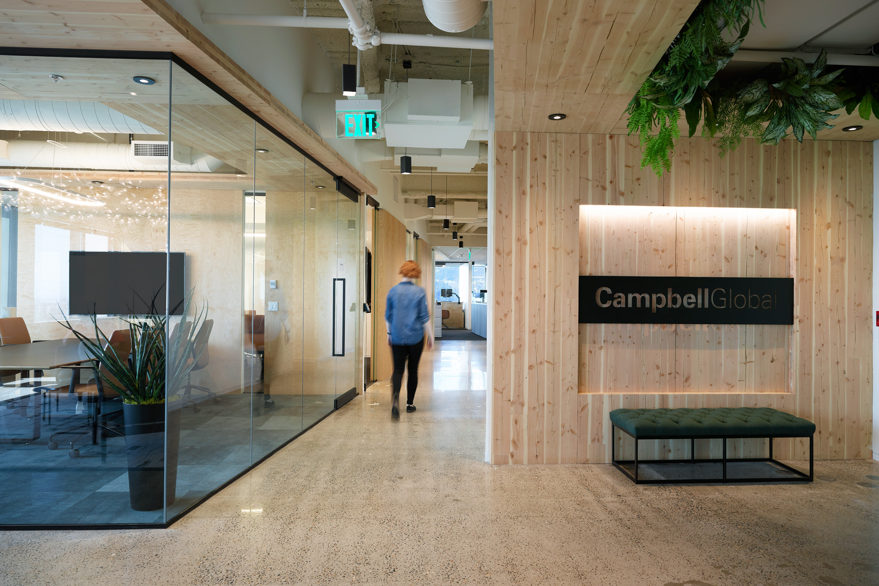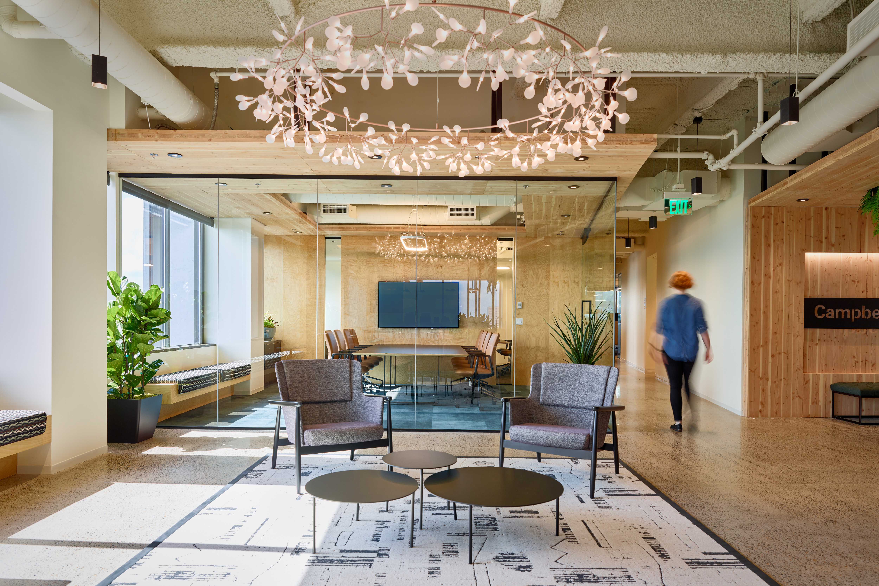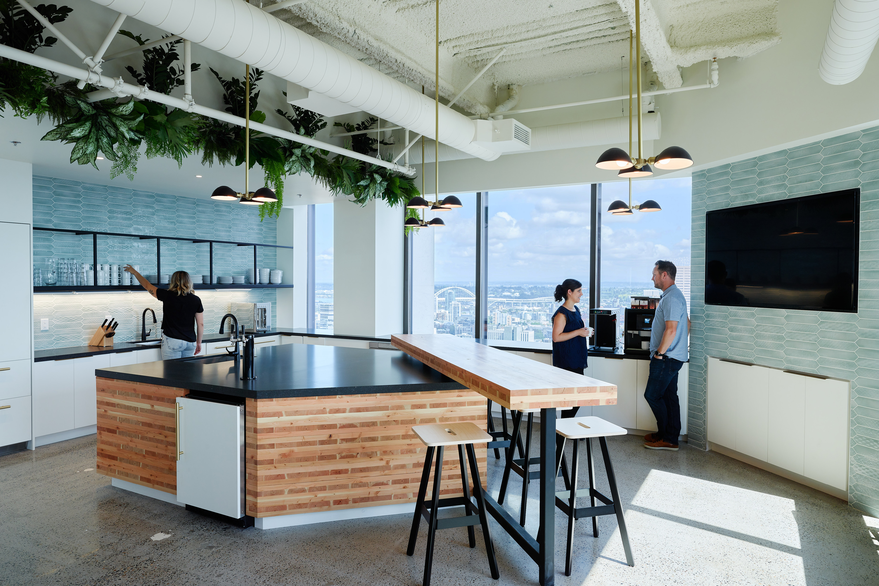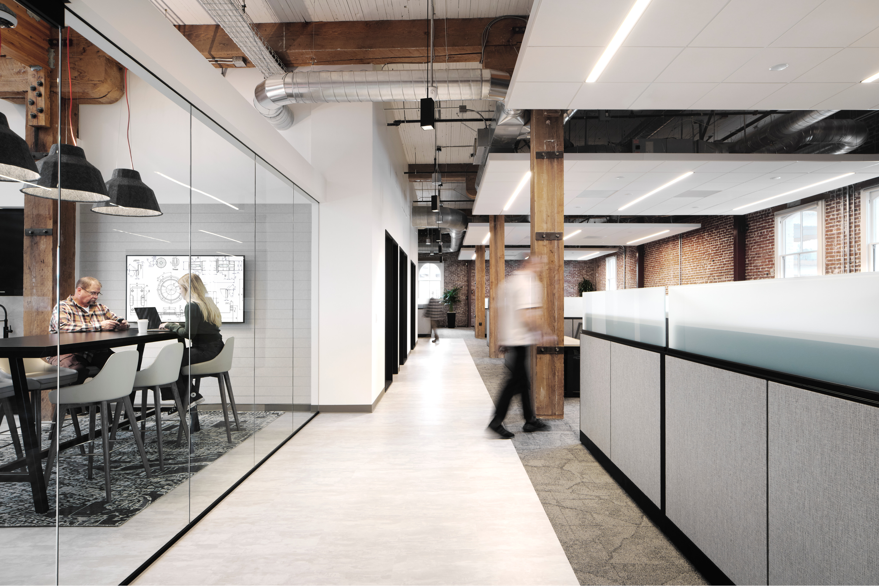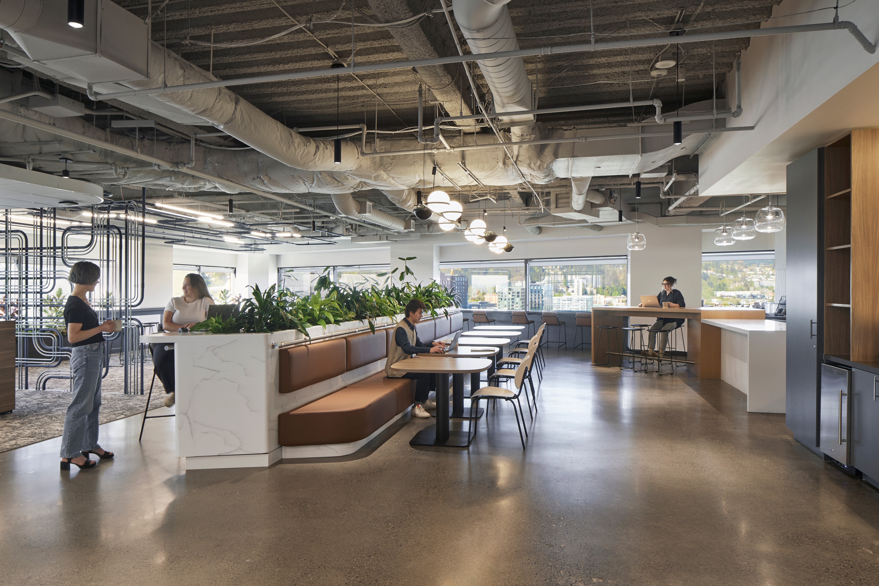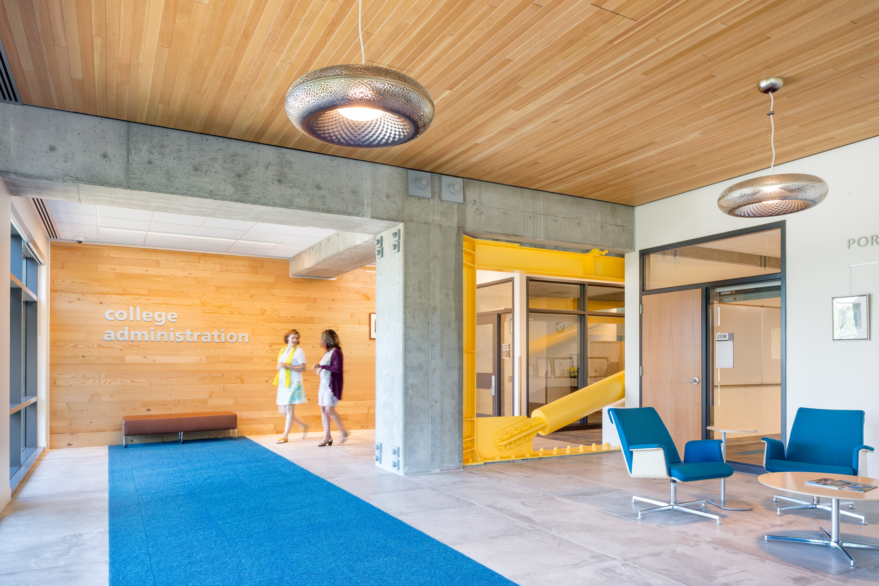RELATED PROJECTS
Campbell Global
Portland, OregonAfter 30 years in the same building, Campbell Global sought to renew their image on the 32nd floor of the Wells Fargo Tower in downtown Portland. Situated a few blocks west of their original office and 24 stories higher, their new space offers expansive views of Portland and the surrounding landscape providing a meaningful connection to the forests that are so vital to their business.
A leader in sustainable timberland and natural resource investment management, Campbell Global wanted to exhibit the beauty and versatility of wood throughout their headquarters. The design team explored several strategies and selected CLT - cross laminated timber panels - typically used for structural applications in new buildings. In a unique twist, the CLT was integrated as a ceiling finish material. The 4” thick panels serve as a framework to define spaces while providing a visual reminder of the product’s lineage. The material was sourced from one of Campbell Global’s Oregon forests and subsequently fabricated by a mill that utilizes their timber. The planar character of the panels are paired with a hedgerow of plants to create the sense of a forest canopy overhead.
The finish selections build off the rough texture and warm tones of the CLT. Using texture and pattern was important to create a feeling of authenticity and depth. Brass accents in the hardware and lighting help to elevate the material palette. Shou Sugi Ban wood paneling in the elevator lobby creates another layer of texture and contrast in the space while providing a linkage through the public spaces.
Client
Campbell Global
Awards and Publications
IIDA Oregon Design Excellence Awards 2020 – Best in Category




