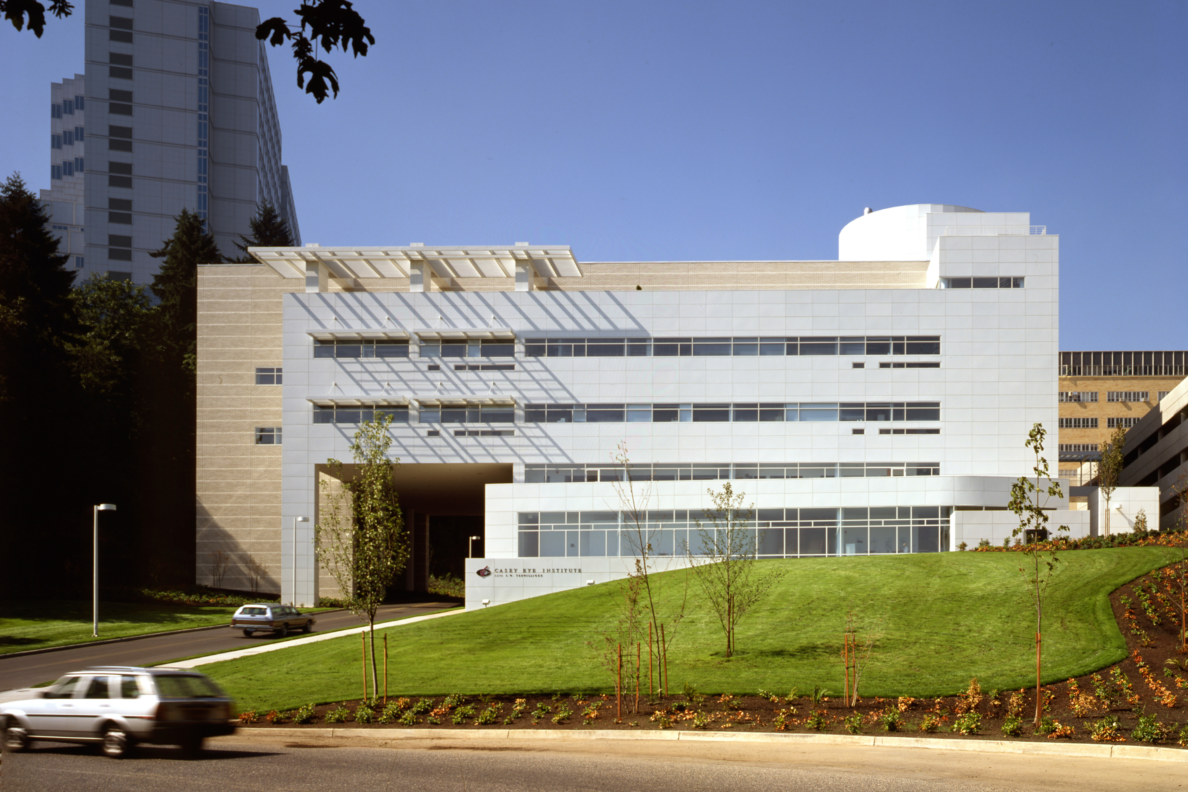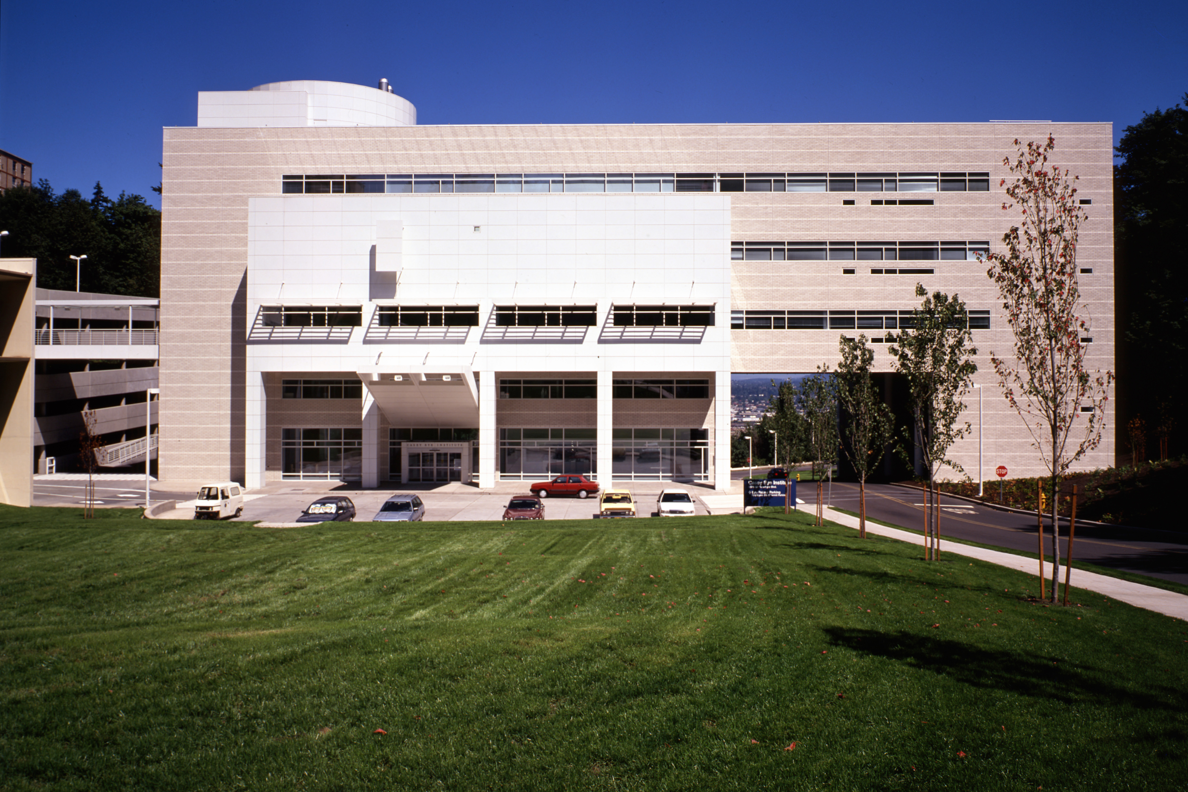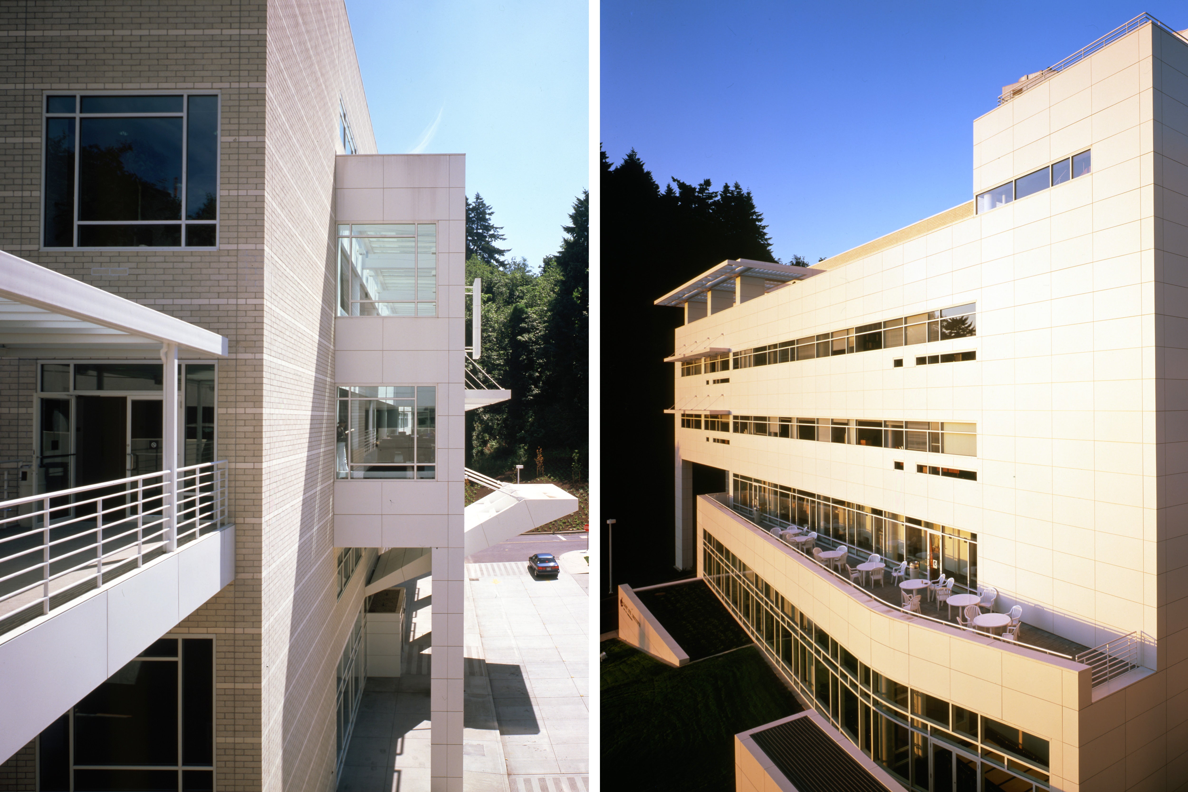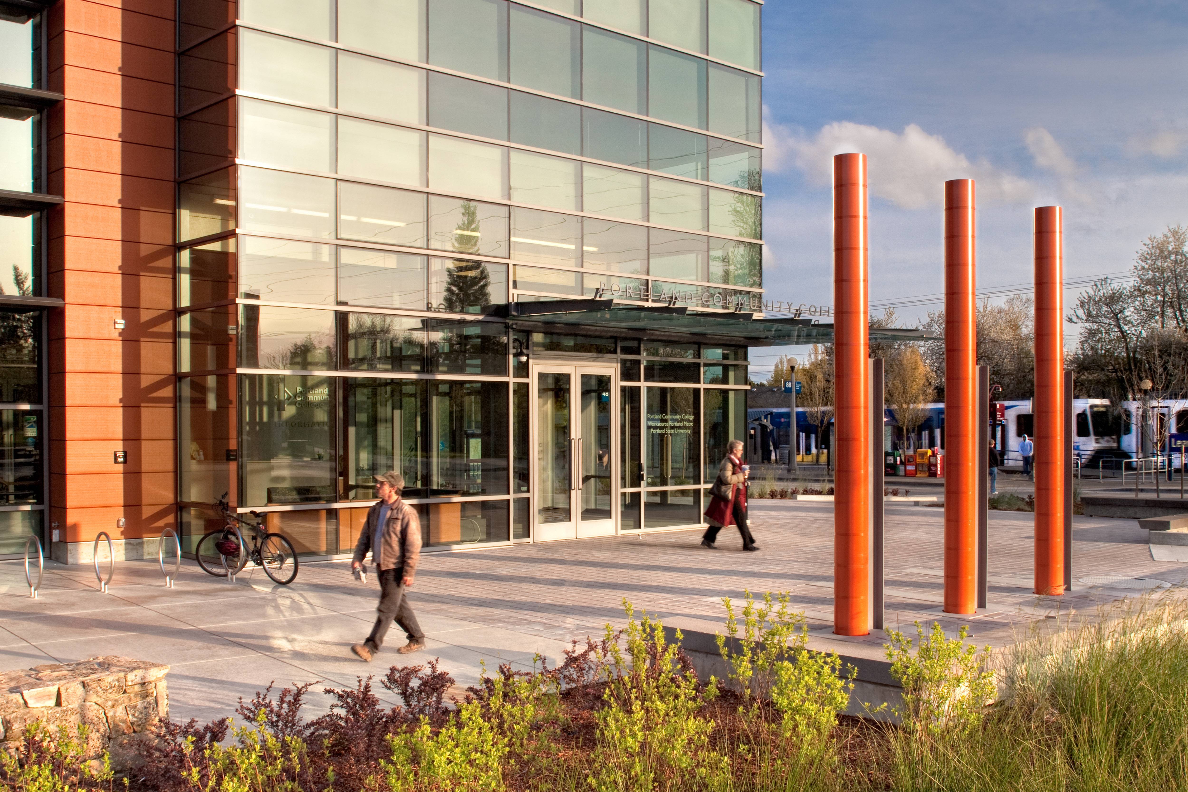RELATED PROJECTS
OHSU Casey Eye Institute
Portland, OregonDesigned as the gateway to Oregon Health & Science University (OHSU), the Casey Eye Institute houses the research and educational programs of OHSU’s renowned Department of Ophthalmology.
The $23 million facility consists of a five-story, 82,000 sq. foot building, a 320-car garage, and a bridge connection to University Hospital South. With its research laboratories, administrative offices, surgery suites and outpatient clinics, the institute enables scientists and ophthalmological clinicians to collaborate in developing techniques for prevention and treatment of eye disease.
The building’s clean lines, ever-changing light, and (at the time) the country’s largest glass floor make the building a work of art.
Client
OHSU
Awards and Publications
Progressive Architecture, Citation Award for Design Excellence, 1989









