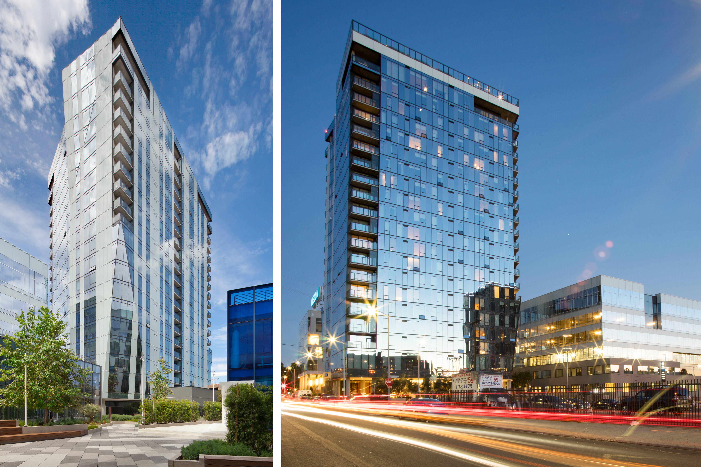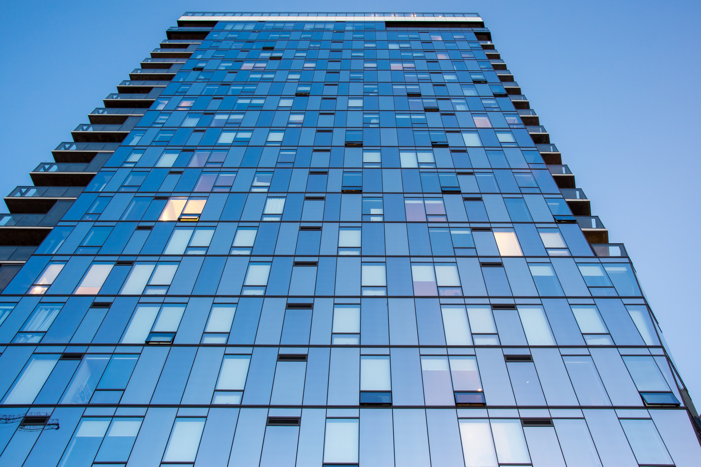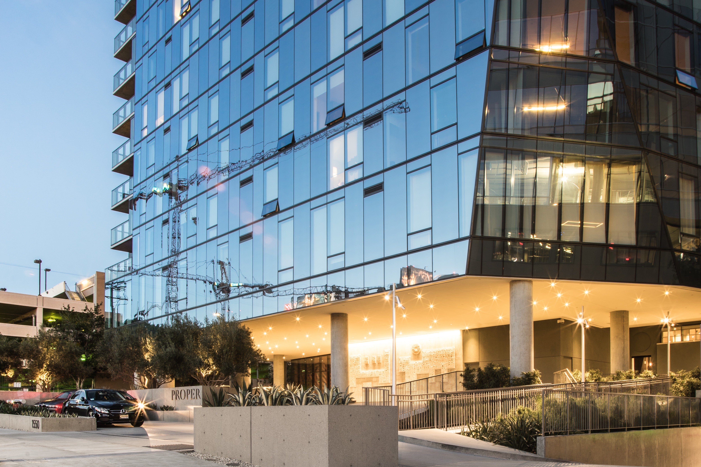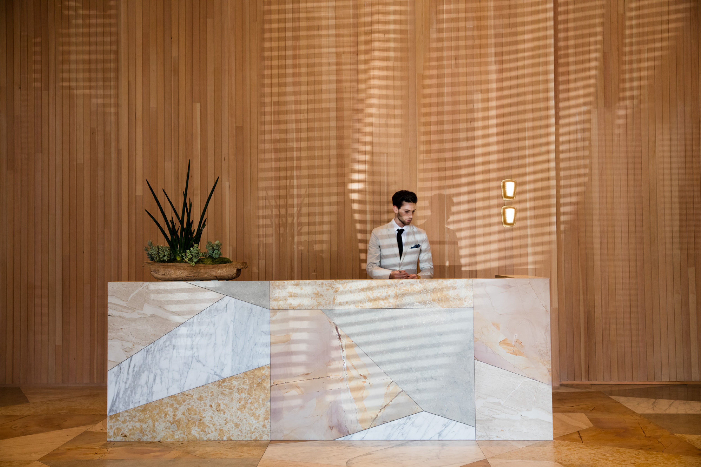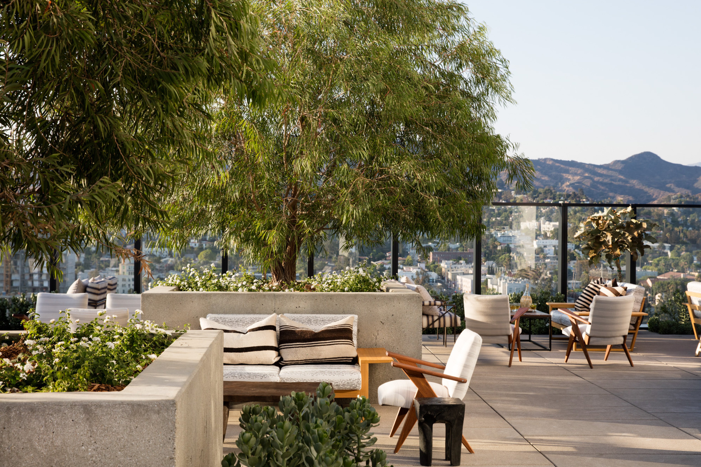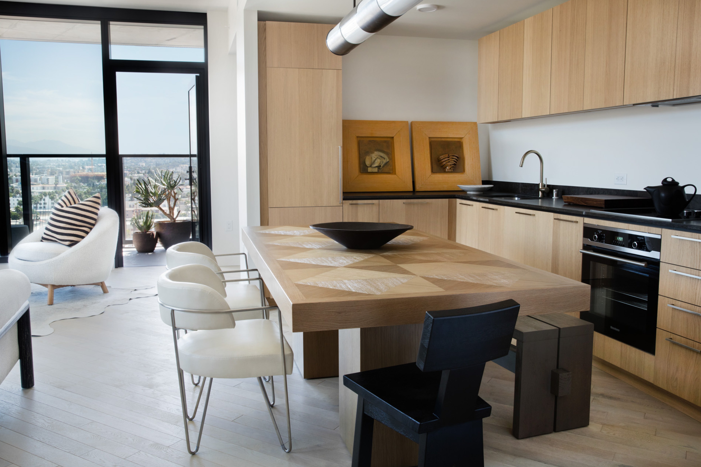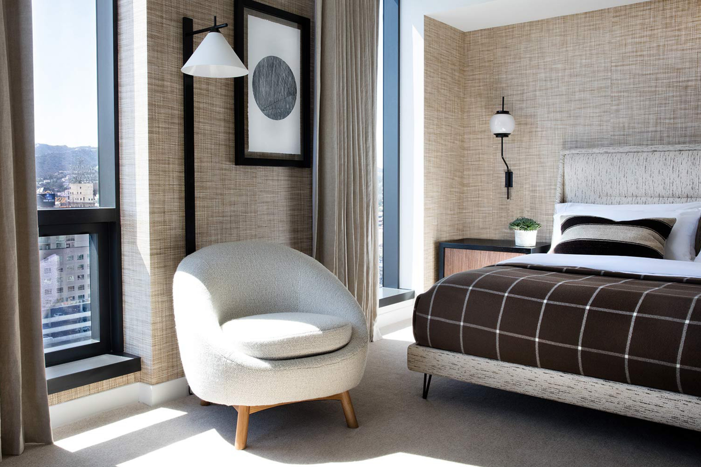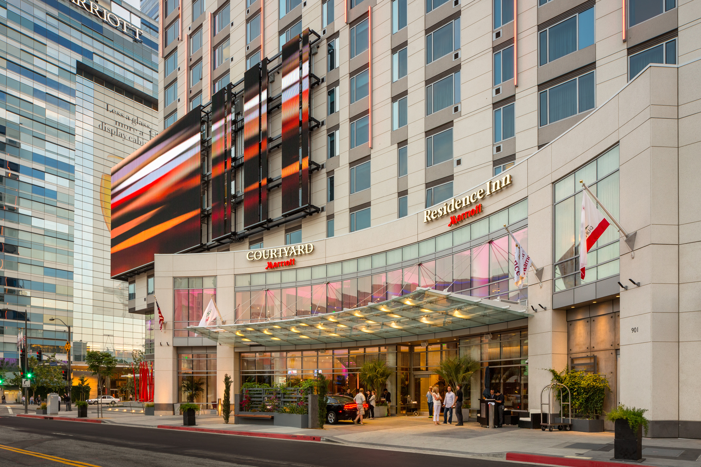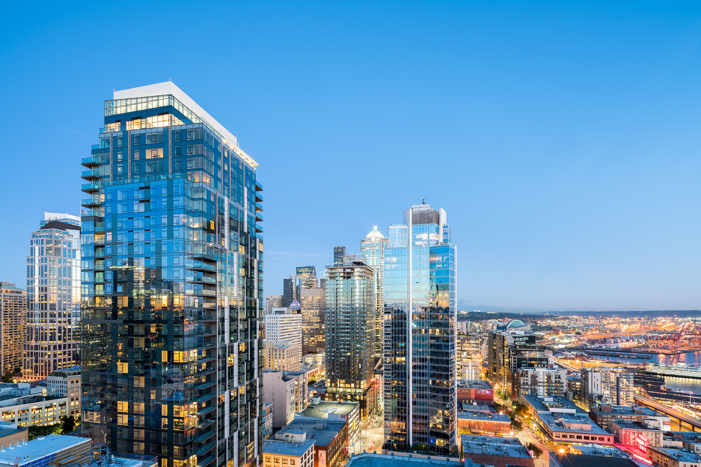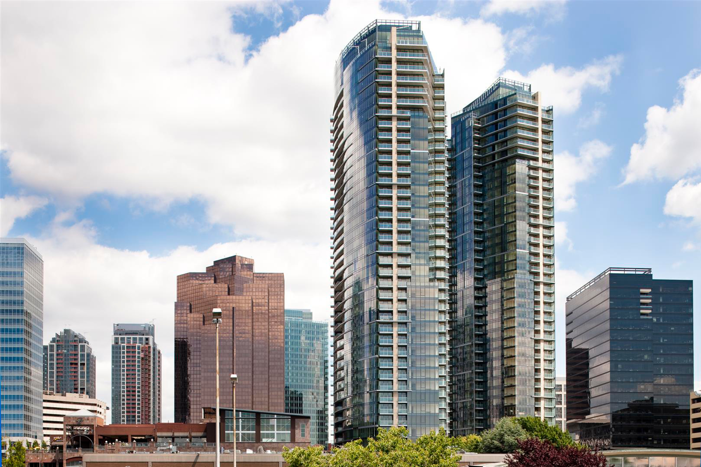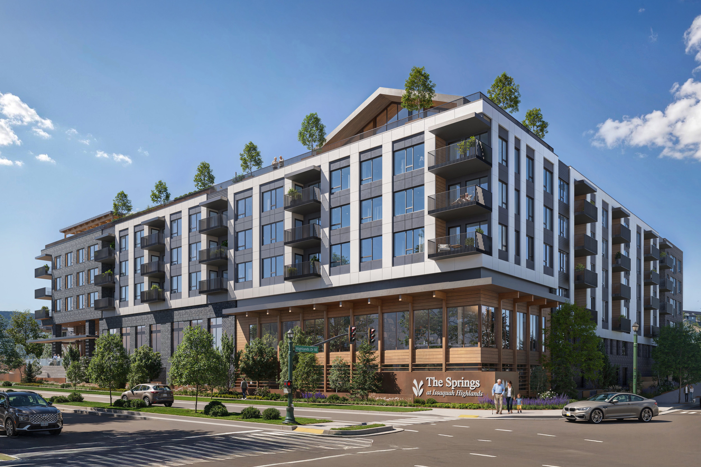RELATED PROJECTS
Columbia Square Tower
Hollywood, CaliforniaColumbia Square Tower is a 20-story, 300,000-square-foot mixed-use building consisting of 200 luxury apartment units, with a porte cochere and a lower-adjacent structure that will showcase retail and residential amenities. The tower is sited to take advantage of views of the landmark buildings of Hollywood, distant views of the coast, downtown LA towers, the famous “Hollywood” sign, and the Hollywood hills.
Featuring large apartment units (1,000 square foot avg.) and amenity spaces—roof terraces, lap pool, fitness area, café/lounge—the project is designed to accommodate global travelers; discerning neighborhood residents in need of a home while their primary residence is under renovation; or working professionals who wish to be near the entertainment studios located within the neighborhood.
The tower is part of the Columbia Square redevelopment, which includes renovation of three historic CBS Studio structures on Sunset Boulevard; 30,000 square feet of retail; 435,000 square feet of office space; and four and a half levels of underground parking with dedicated residential spaces serviced by a valet parking service.
GBD served as the Residential (Associate) Architect for the project, contracted with House & Robertson Architects (Executive Architect), who is leading the overall team of: Rios Clementi Hale Studios (Design Architects), The Kor Group (Operator), and Kelly Wearstler (Interior Designer).
Joint Venture
House & Robertson Architects (Executive Architect), who is leading the overall team of: Rios Clementi Hale Studios (Design Architects), The Kor Group (Operator), and Kelly Wearstler (the Interior Designer)
Client
Kilroy Realty Corporation




