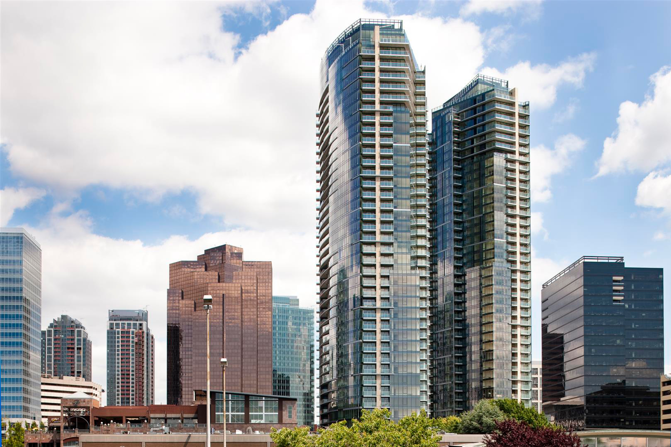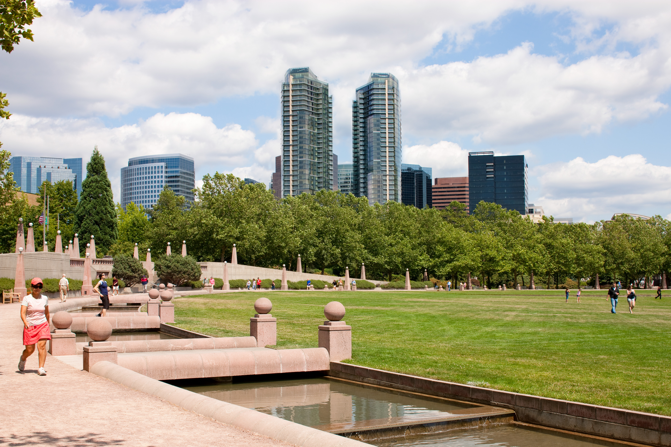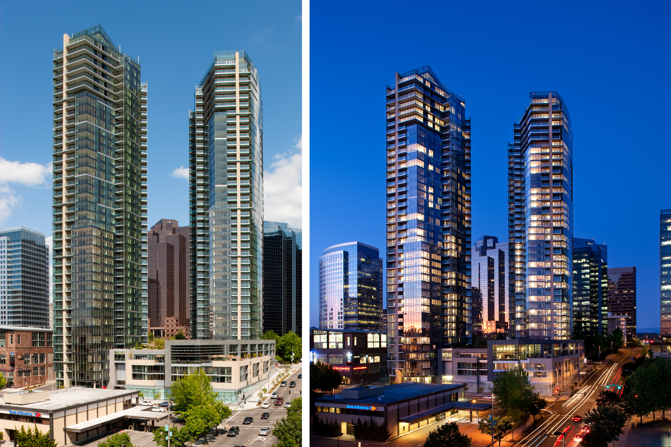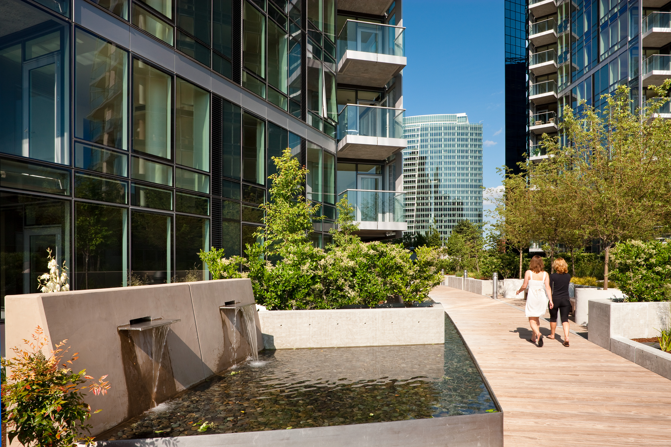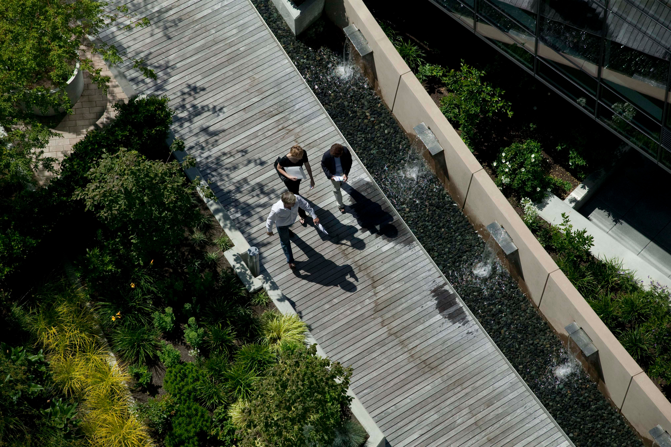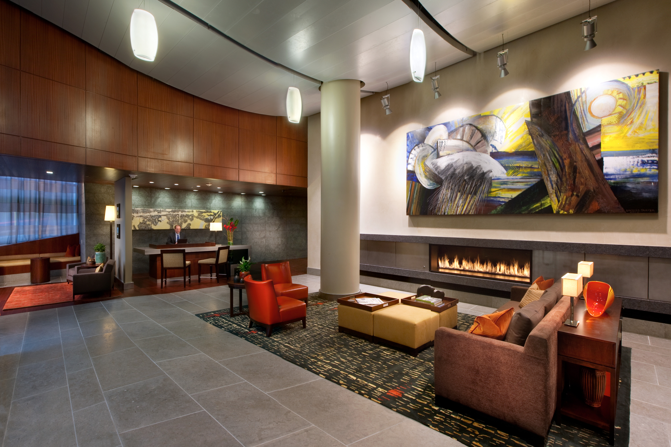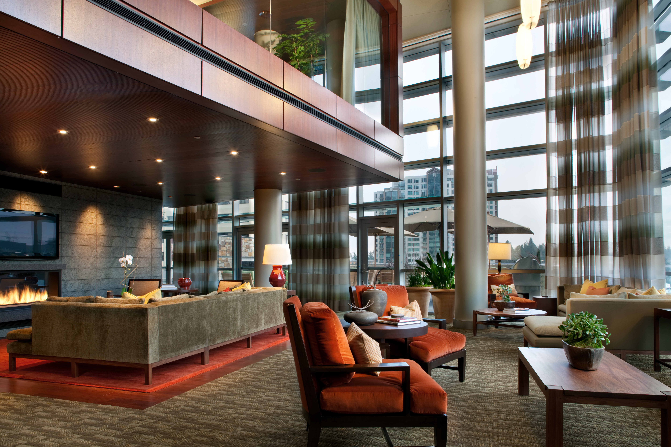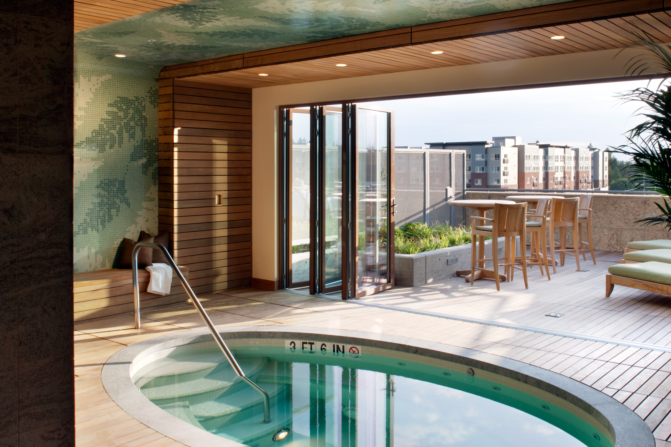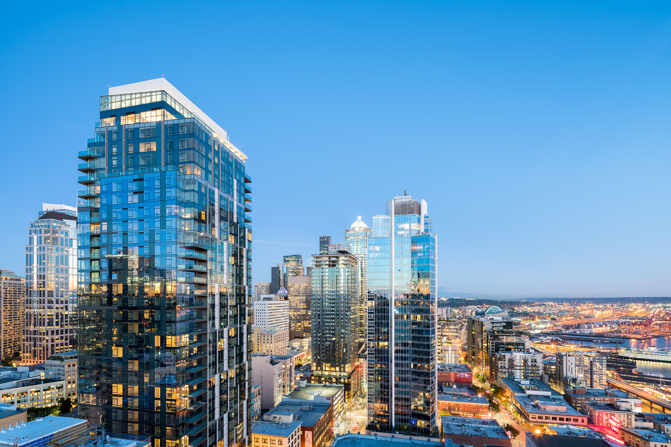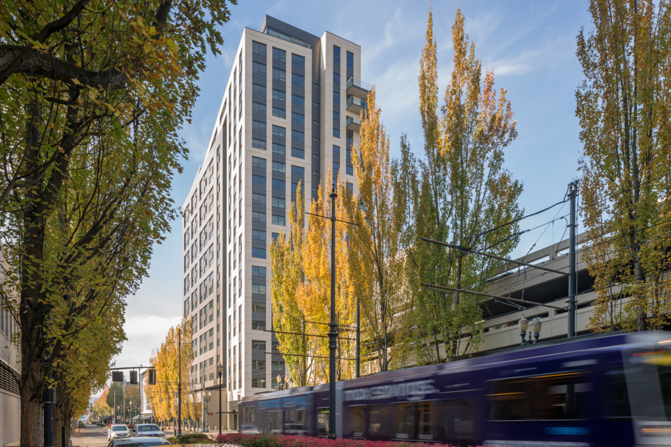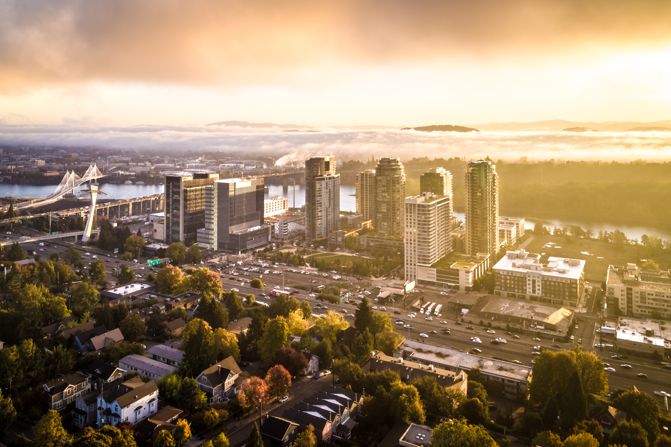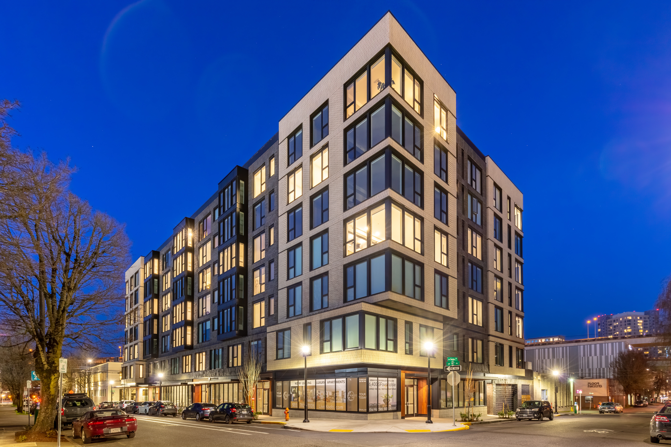RELATED PROJECTS
Bellevue Towers
Bellevue, WashingtonBellevue Towers is a pair of 42- and 43-story mixed-use condominium towers, which rest upon a podium of housing, retail and parking. The 1.5 million square foot project contains 542 residential units, 20,000 square feet of retail and approximately 880 parking stalls.
Of the 542 living units, 250 are within the north tower, 262 are within the south tower, and 30 units are within the six-story podium. The project received a LEED Gold rating for features such as on-site stormwater treatment, open space, and use of local and regional materials.
The two buildings are iconic not only because of their design, but because they are a “pair.” The design is cohesive with the skyline of the city, yet the silhouette is distinguished—helping transform its location into a 24-hour, mixed-use neighborhood. Project amenities include recreational facilities, rooftop and landscaped gardens, walking paths, and flexible, community/work spaces.
GBD formed a joint venture with MulvannyG2 Architecture for the design of Bellevue Towers, which was completed in October 2009.
Joint Venture
MulvannyG2
Client
Gerding Edlen
Sustainability
LEED Gold
Awards and Publications
IIDA 2009 Annual Design Awards, Oregon Chapter, Merit Award, Residential
Seattle Design Center, 2009 Northwest Design Awards, 2nd Place - Hospitality
AIA | IIDA 2008 Annual Design Awards, Oregon Chapter, Honor Award, Residential (Bellevue Towers Showroom)
Bellevue Downtown Association, 2008 Place Making Awards, Skyline Award




