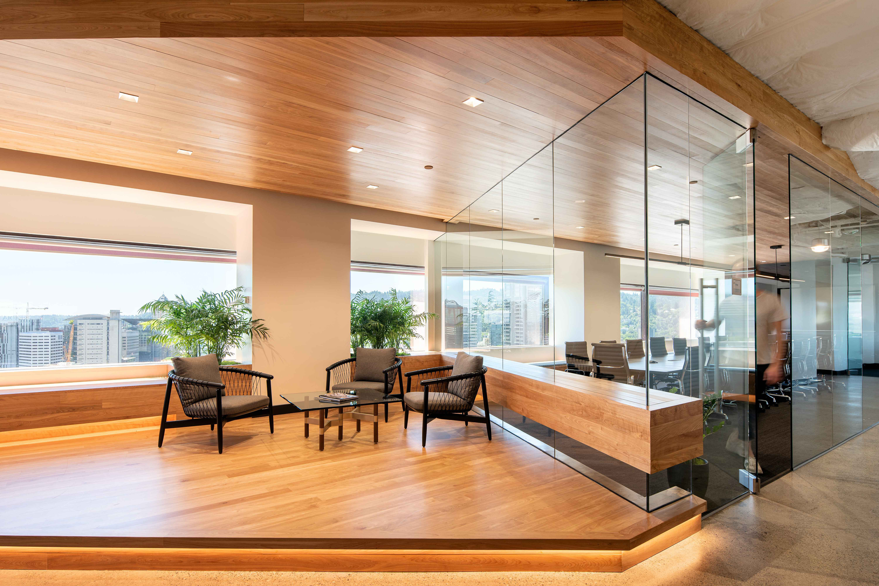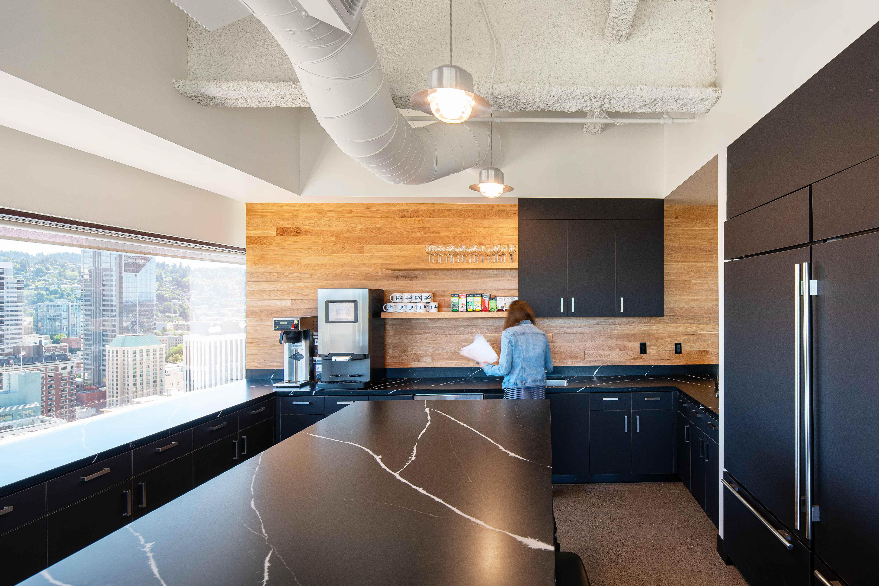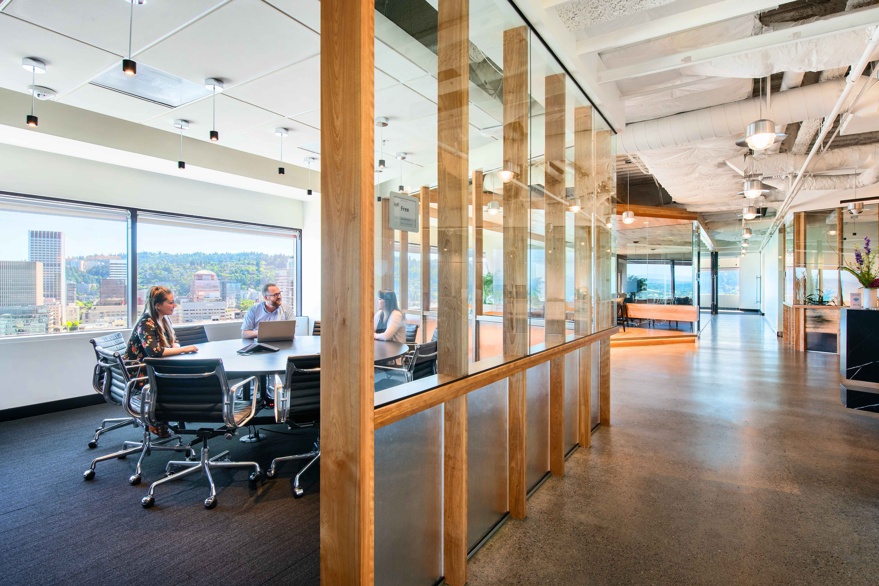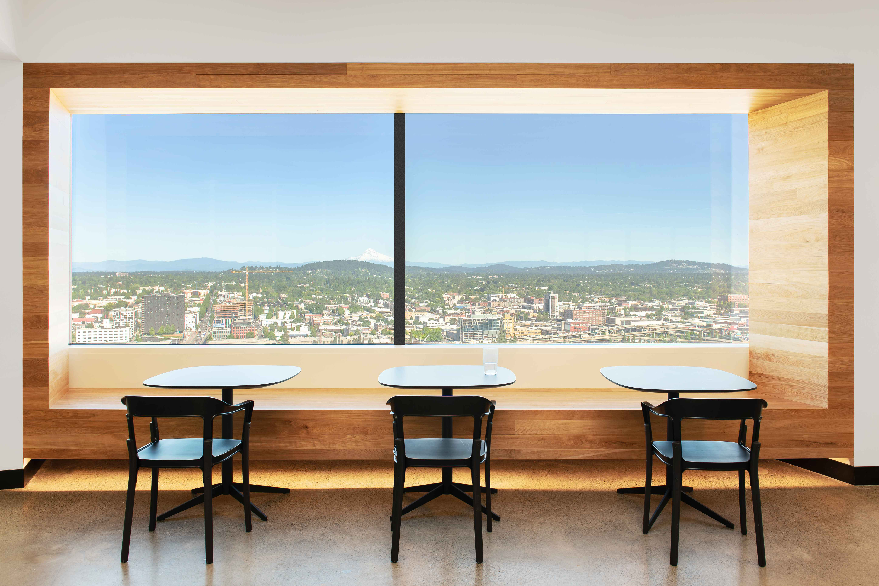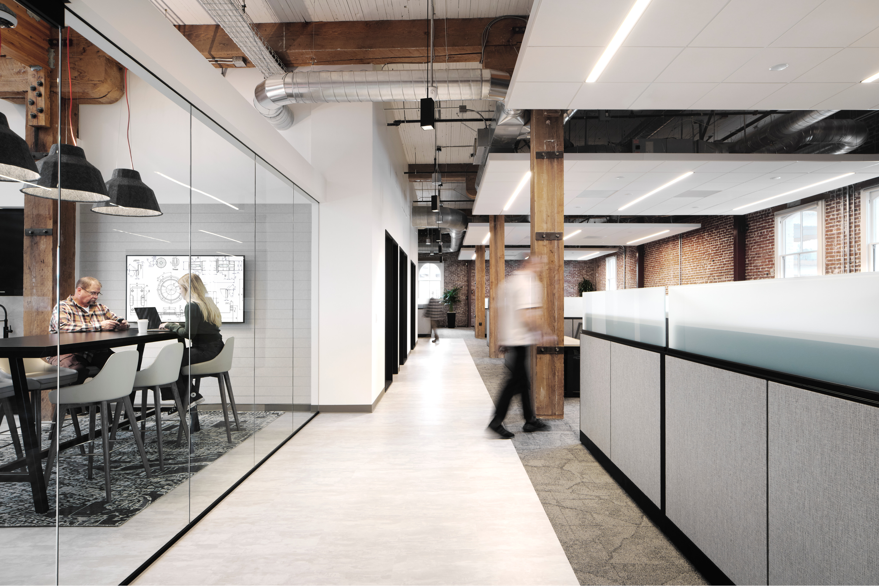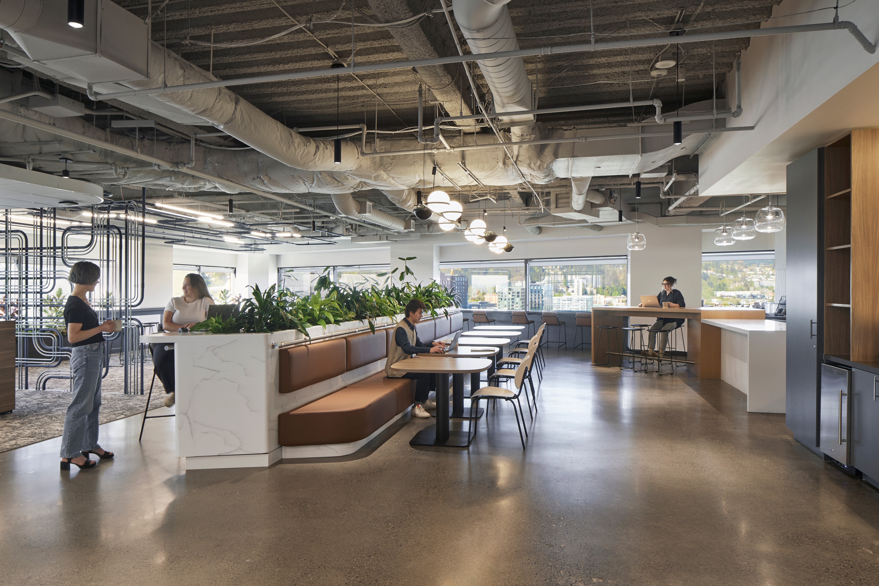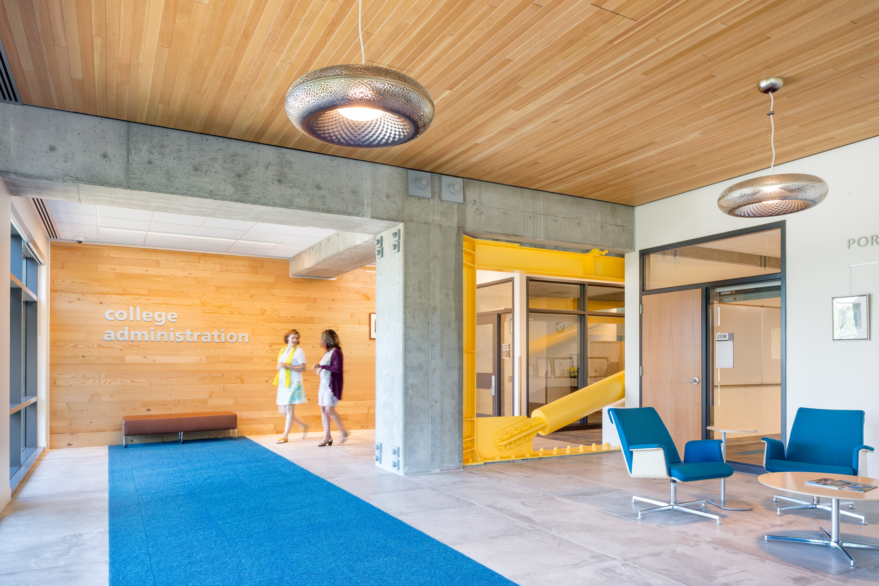RELATED PROJECTS
KPFF
Portland, ORGBD has completed many projects with the expertise and collaboration of KPFF’s engineering team so we were honored to redesign their workplace. The project included recomposing the public spaces and common areas onto a single floor to better support their culture and also strengthen their image.
By moving the reception and conference rooms to a single floor in a more centralized location, the design team was able to incorporate some high impact design features. A custom offset wood relite system was designed for the main conference rooms with textured glass panels and red oak structural members. Its highly customized detailing seeks to represent the innovation that can occur by using standard materials in a unique way.
An open break room at the SE corner of the space gives employees an informal place to meet as well providing expansion space from the adjacent training room by means of an operable partition. The red oak finish was carried throughout the break room as well in the form of benches that were designed to look fully integrated with the exterior windows and columns. An additional vertical framing screen add some privacy between the workstations and break room.
Client
KPFF




