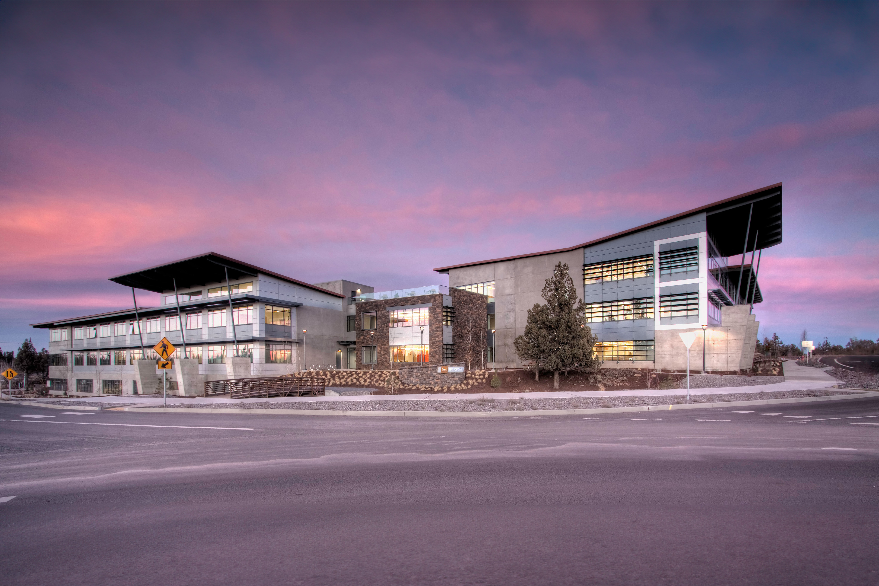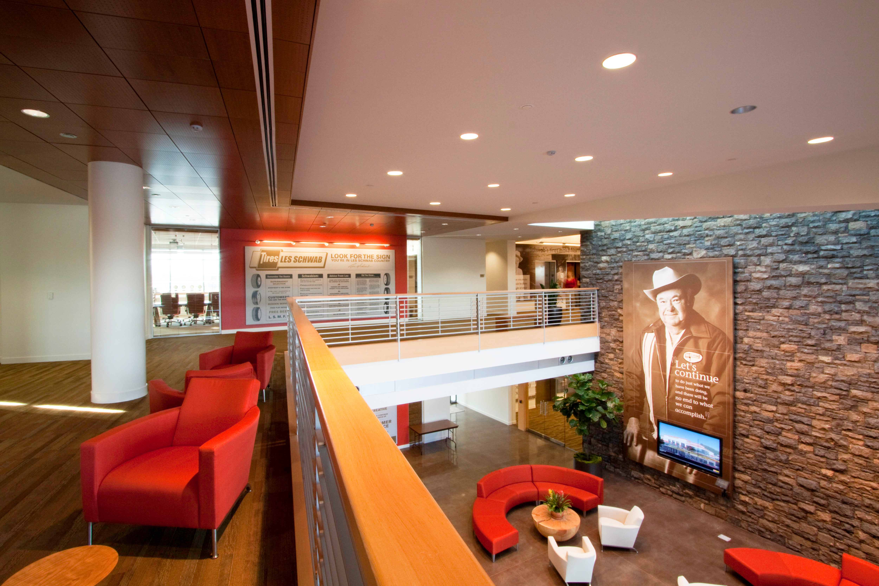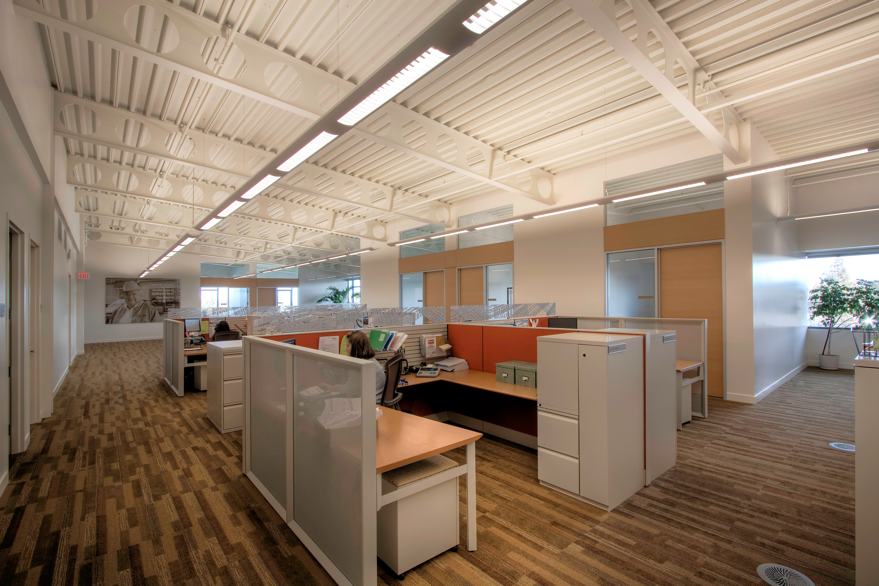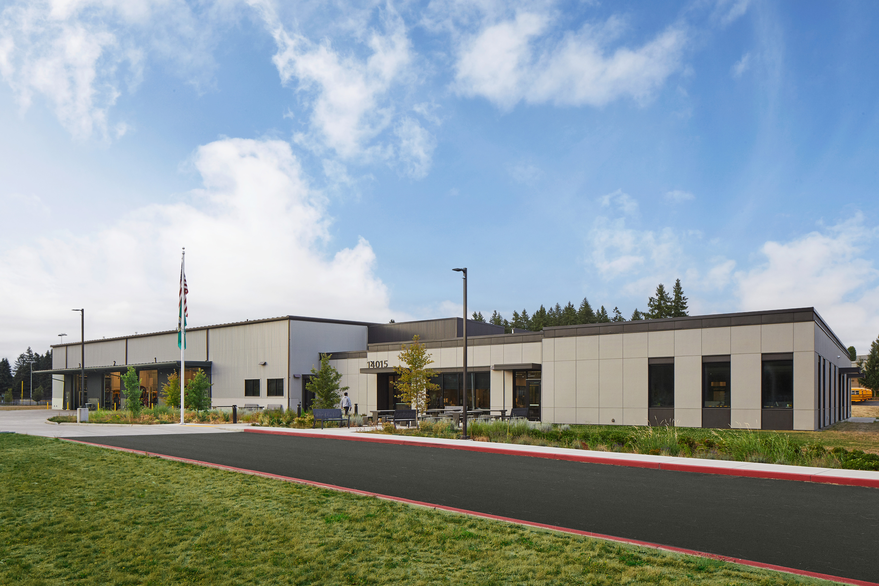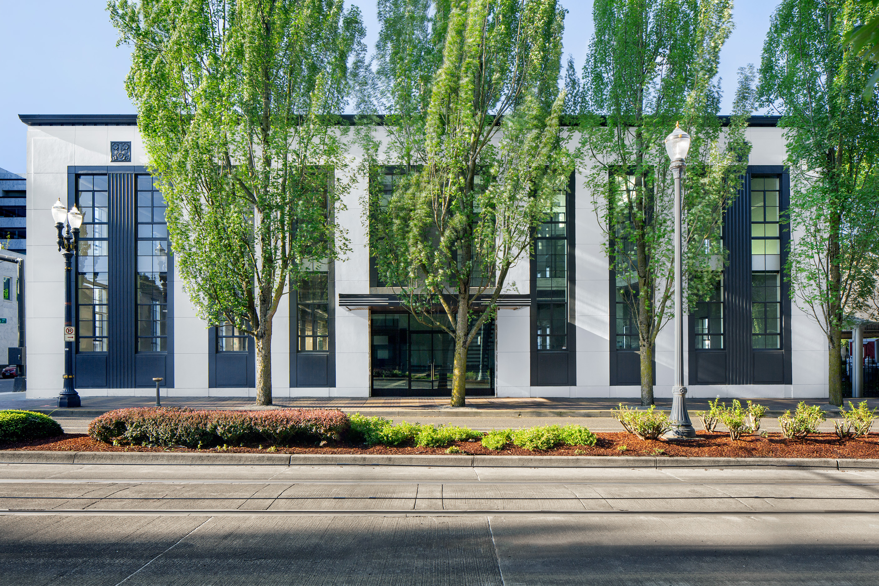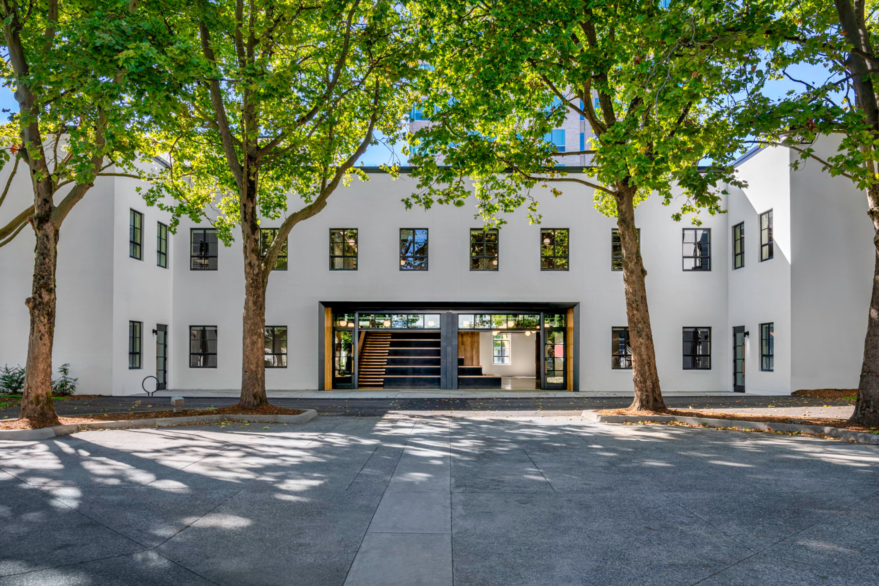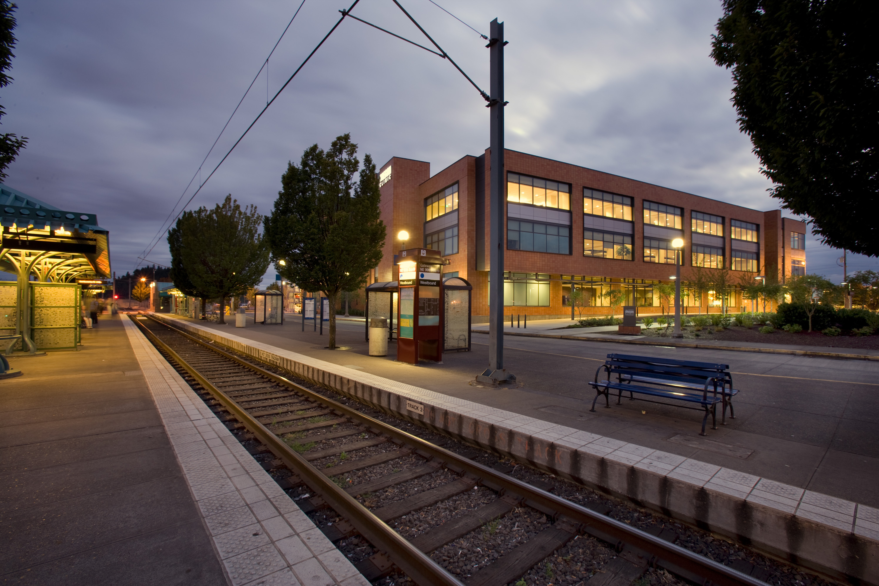RELATED PROJECTS
Les Schwab HQ
Bend, OregonGBD was asked to move the Les Schwab headquarters from Prineville to Bend and to create a state-of-the-art facility to attract and retain professional talent. Our solution: A building with high, exposed ceilings, beautiful views of the Central Oregon high desert, standardized workstations, and plenty of natural light in internal spaces.
The high-performance building is a rich and healthy workspace. The fresh air, under floor air distribution, direct/in-direct lighting, photovoltaic array for generating electricity, and stormwater management system are just a few of the sustainable features that make people feel good in this building.
The Les Schwab offices were the first parcel in the 1,500-acre Juniper Ridge master plan. Phase I includes a 120,000 sq. foot, three-story office building with 350 parking stalls; GBD completed the headquarters project in January 2009.
Project benefits:
-
Reduced energy consumption
-
Lowered building operating costs
-
Conserved water both inside and outside the building
-
Annual savings of 383,775 kWh of electricity
-
Annual savings of 4,933 therms of natural gas
-
Estimated solar power generation of 37,890 kWh hours of electricity per year
- $34,972 in annual savings from energy saved and generated
Awards and Publications
Oregon Concrete & Aggregate Producers Association, 2011, Excellence in Concrete Award, Commercial




