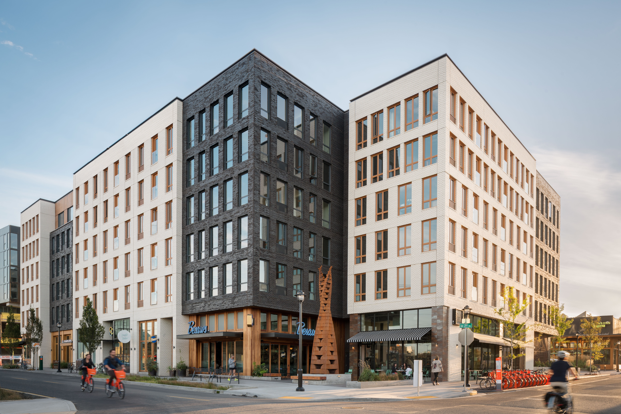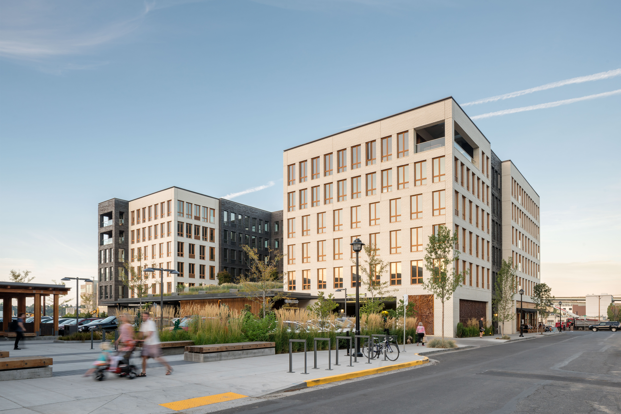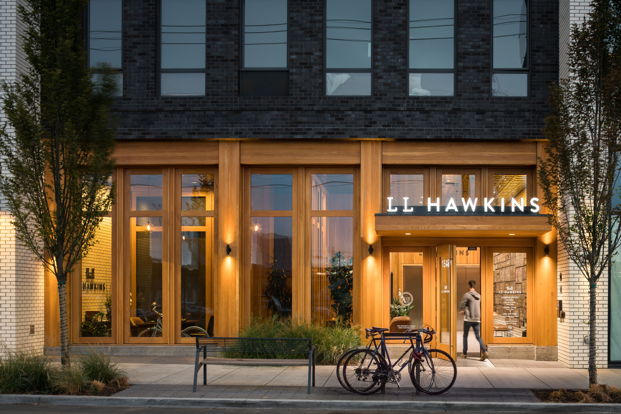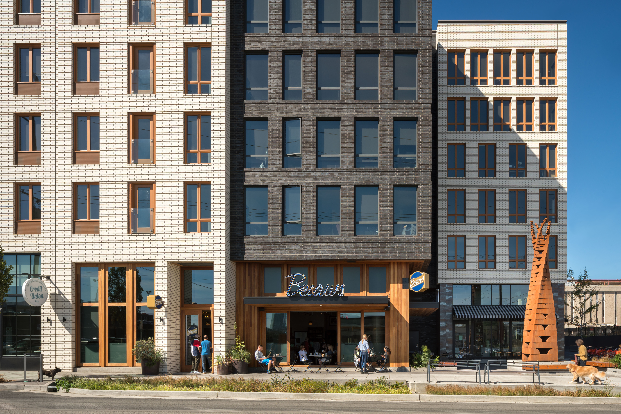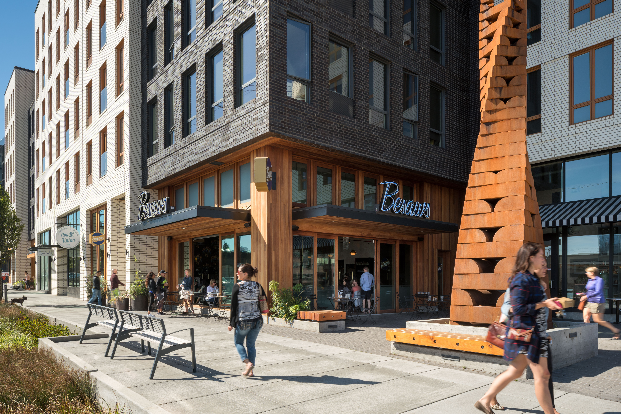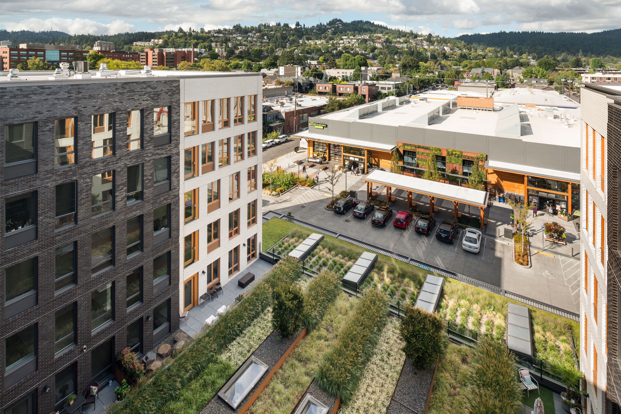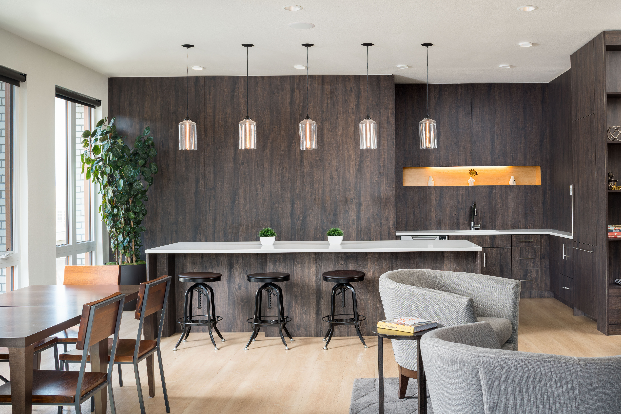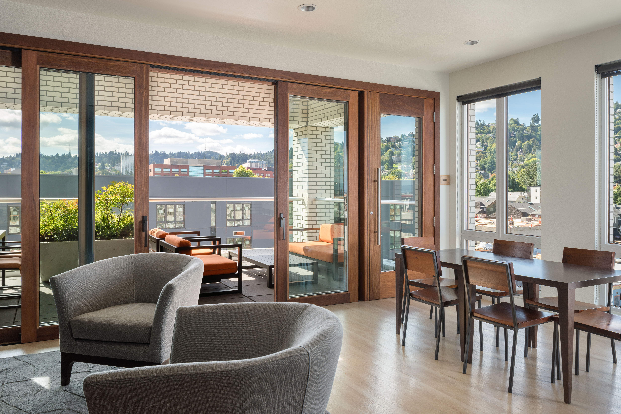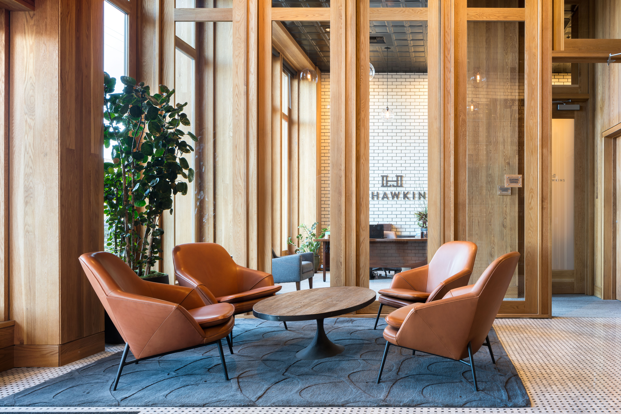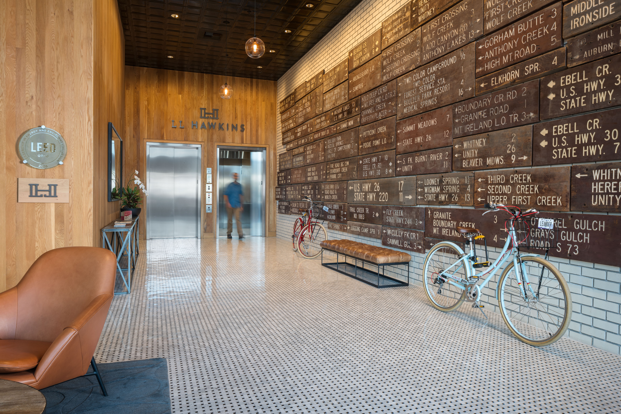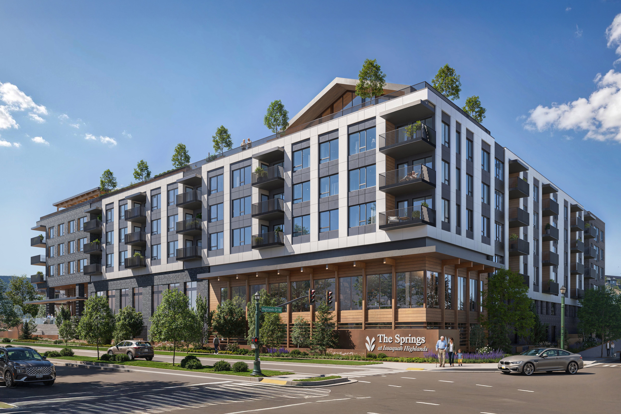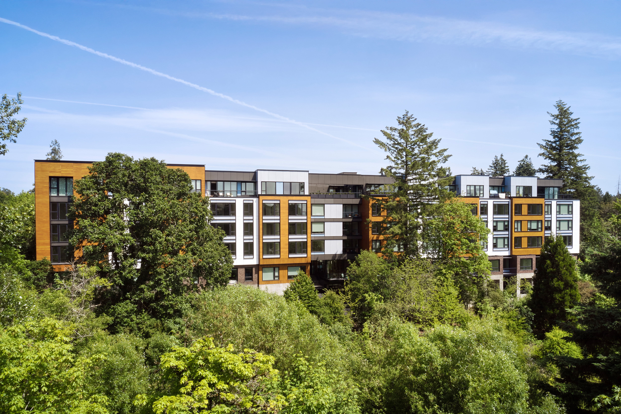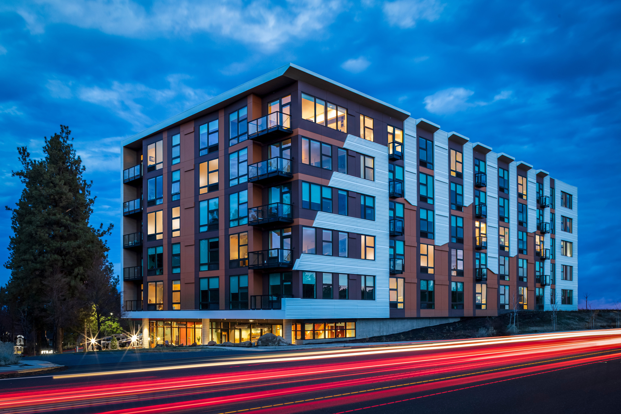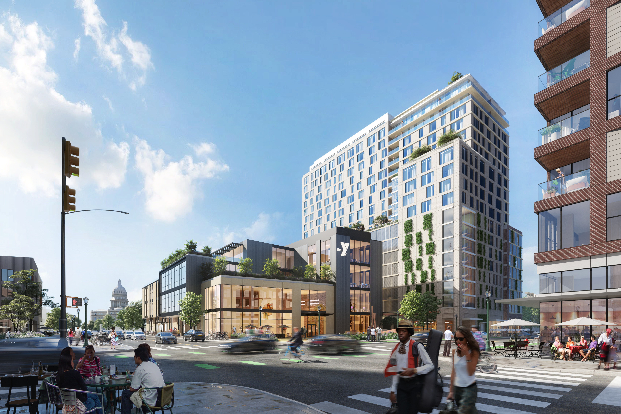RELATED PROJECTS
LL Hawkins
Portland, OregonBlock 296 represents the first completed block of the Con-Way Master Plan, located within Portland’s Northwest District. The Master Plan, developed by GBD and adopted by the City of Portland in 2012, aims to integrate new mixed-use development with existing commercial office and warehouse buildings. The design and execution of Block 296 was a collaboration between GBD and Holst Architecture. Lango Hansen Landscape Architects provided the landscape design. The overall project consists of two buildings: Slabtown Marketplace, a renovated 36,000 square foot warehouse, and the L.L. Hawkins, a new mixed-use apartment building.
The L.L. Hawkins is a six-story, mixed-use building occupying the eastern half of Slabtown’s Block 296. The project was designed in collaboration with Holst Architecture and developed in tandem with the Slabtown Marketplace to the west. The building features 113 apartments above five retail spaces. Resident amenities include below-grade parking, short and long-term bicycle storage, and a lounge and terrace on the sixth floor with sweeping views of the West Hills. The two-tone brick palette of its facades breaks the scale of the building down along historic property lines, recalling the earlier, finer-grained scale of the neighborhood.
A USGBC LEED for Homes project, The L.L. Hawkins is LEED Gold certified.
Joint Venture
Holst Architecture
Client
Cairn Pacific and Capstone Partners
Sustainability
LEED Gold




