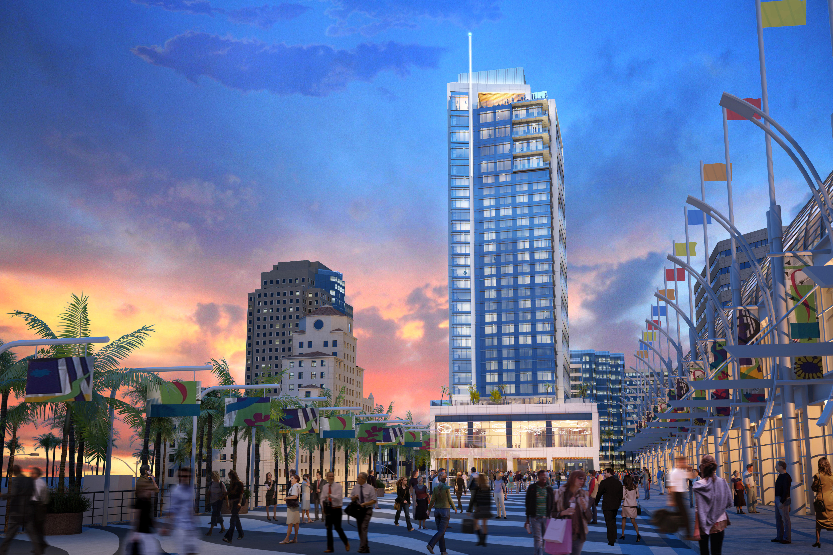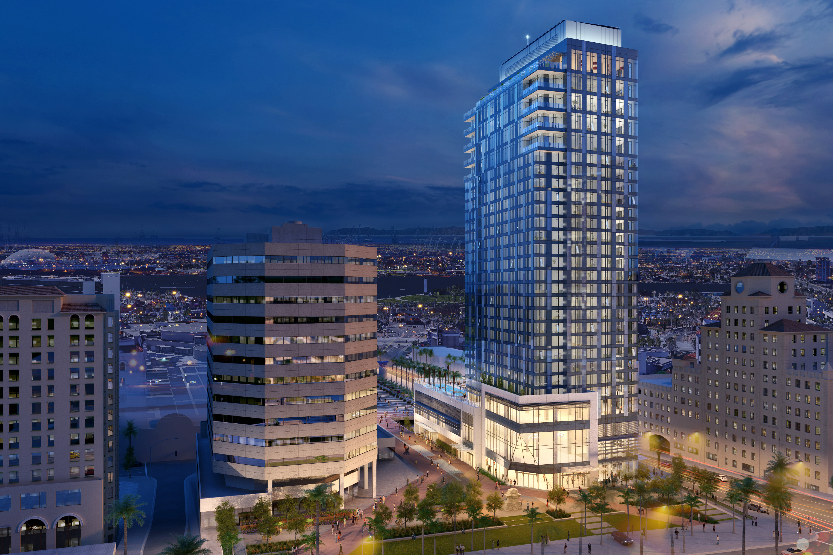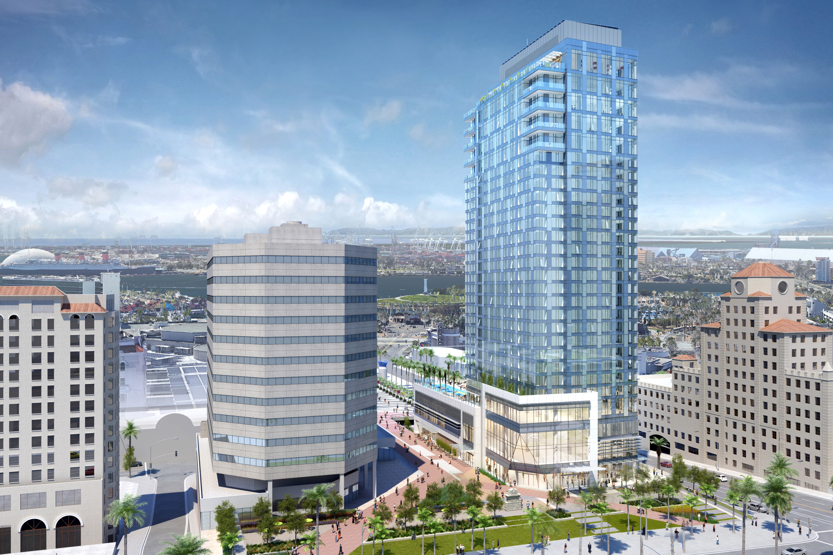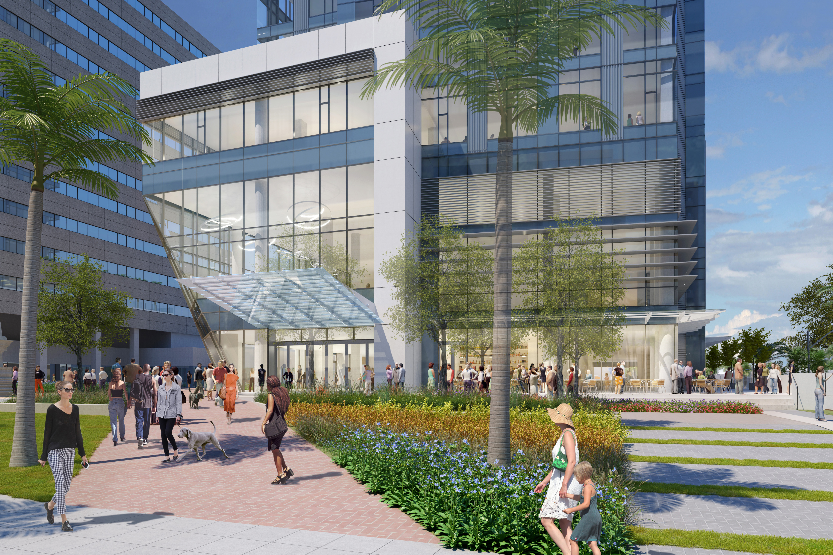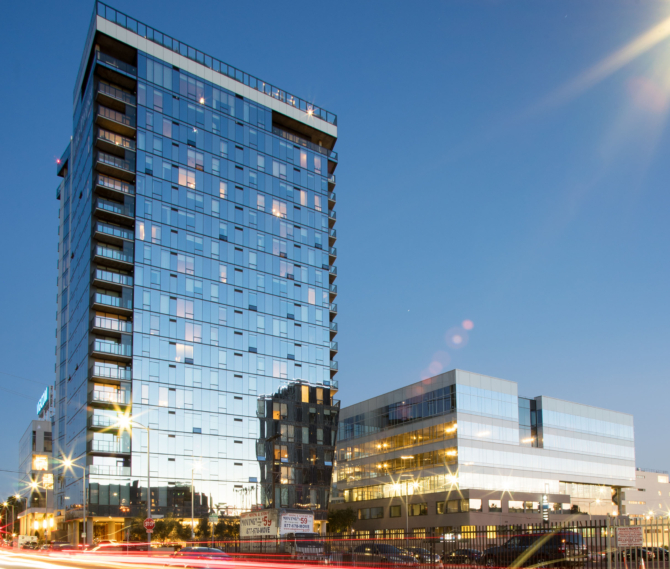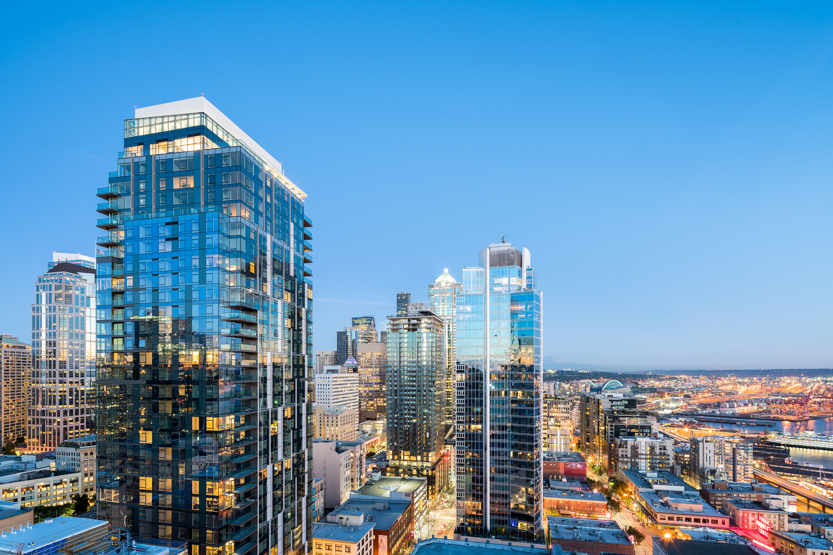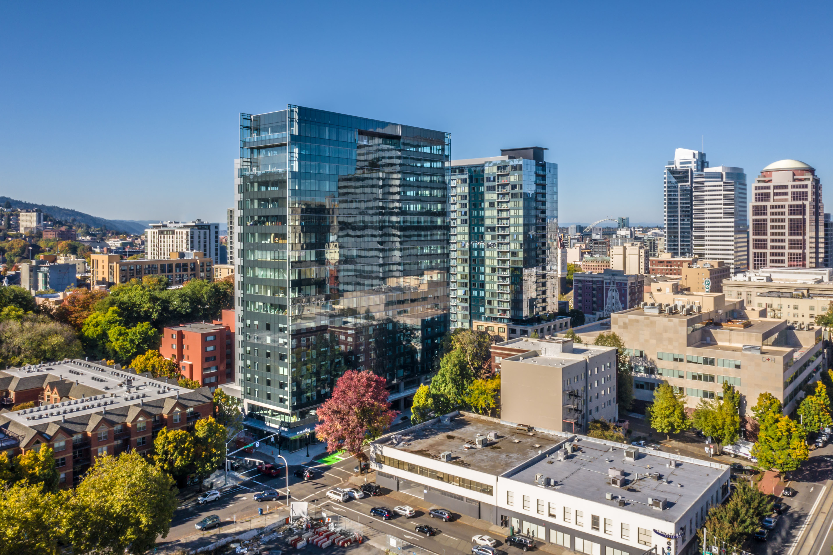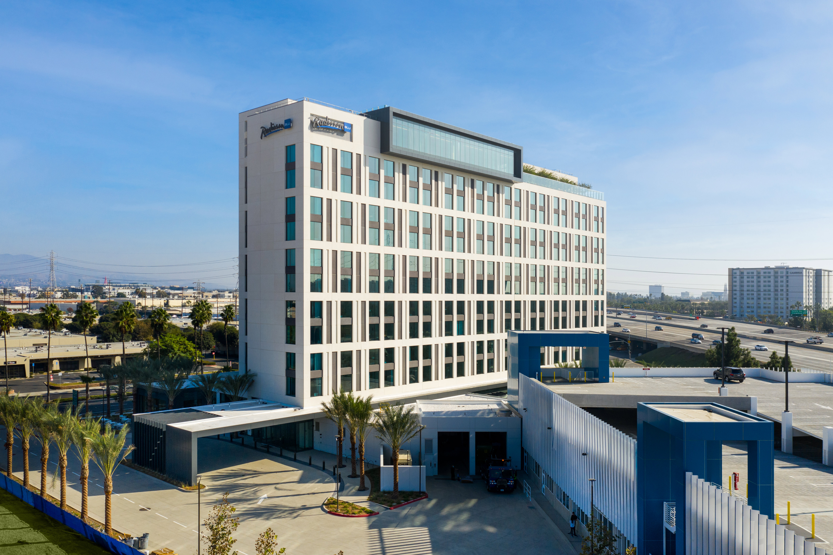RELATED PROJECTS
Long Beach Hotel
Long Beach, CAThe Long Beach Hotel will be a modern, slender tower artfully containing 368 hotel rooms, which rise from a light filled public podium. The building orientation maximizes light and views into and from the hotel. A highly visible restaurant activates the Southeast façade frontage. The seating in the lofty double height restaurant & bar spills out onto the elevated convention center walkway that also serves to connect the adjacent office tower and the convention center. Directly facing the convention center, the hotel takes advantage of breathtaking marina views. A monumental stair connects meeting and collaborative activity spaces perched nicely alongside Victory Park, providing an opportunity for people to gather and enjoy the outdoors between events. A porte-cochere at the corner of Pine and Seaside Way provides drop-off access to the spacious guest lobby containing check-in, a small market and lounge all ideally located to connect hotel guests with the many retail shops and restaurants along Pine Ave. Amenities include electric vehicle charging stations, bike parking, a spacious pool, fitness and roof top viewing patio and lounge.
Sustainability
Targeted LEED Gold




