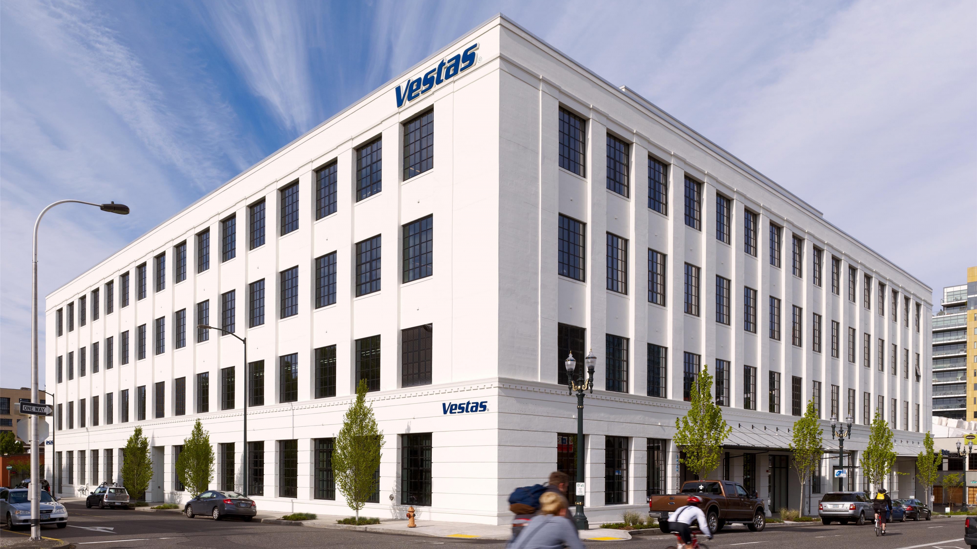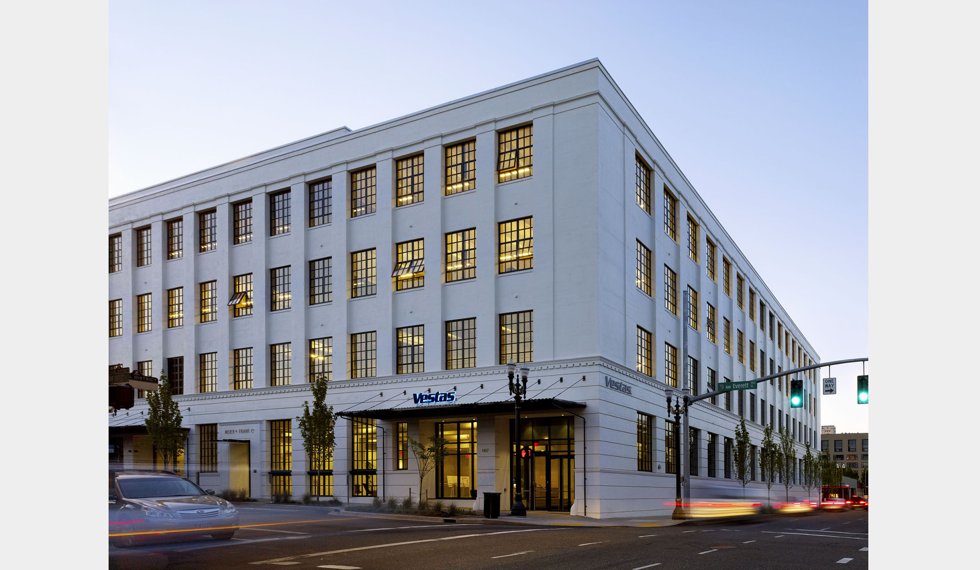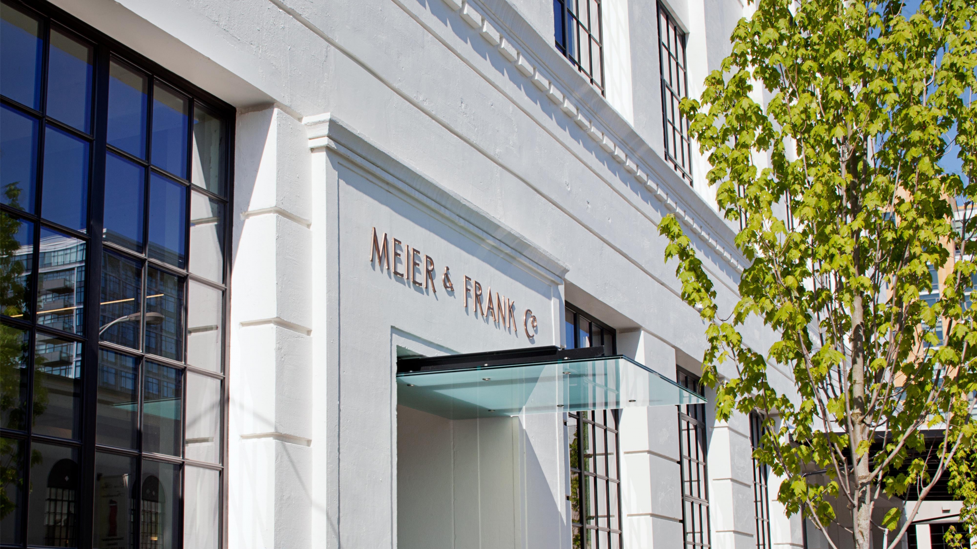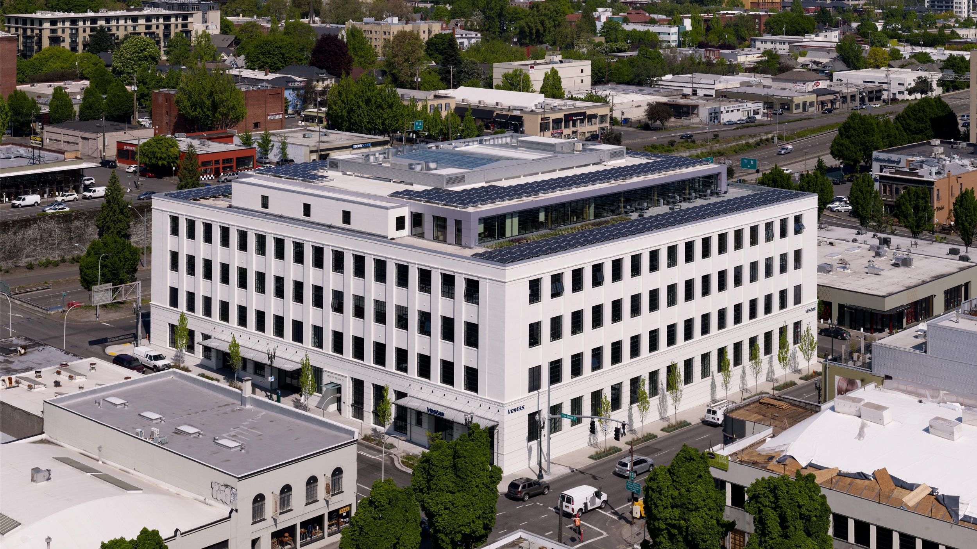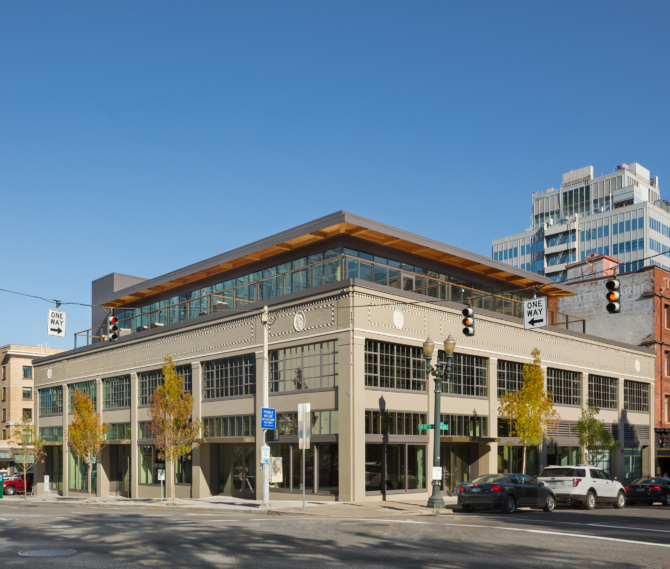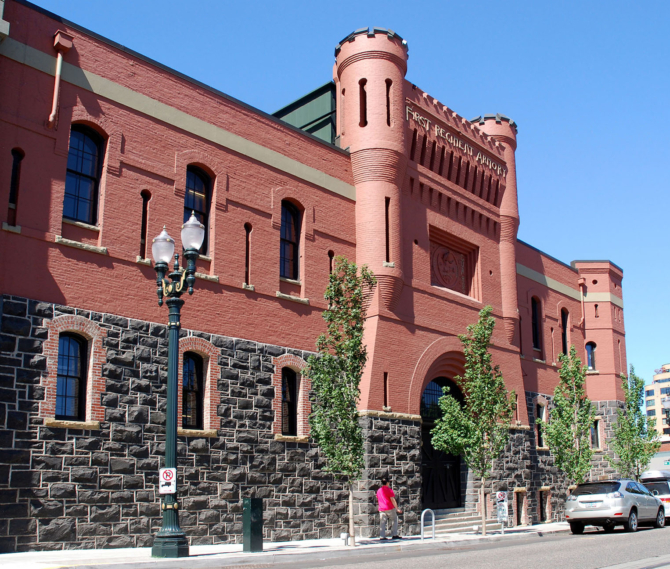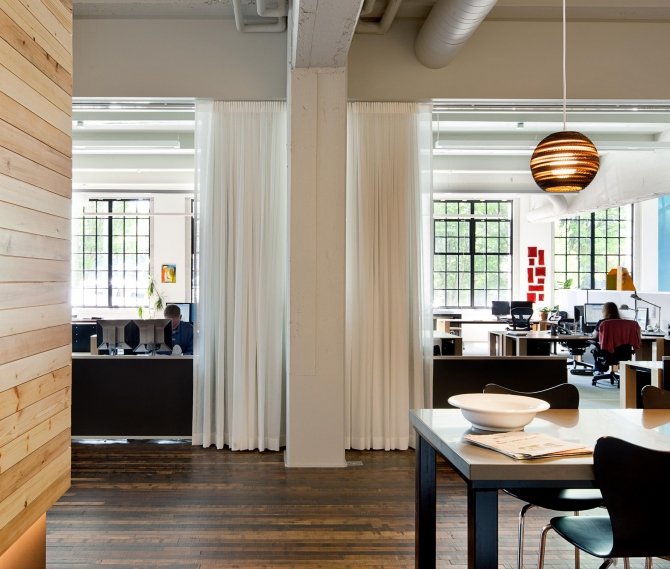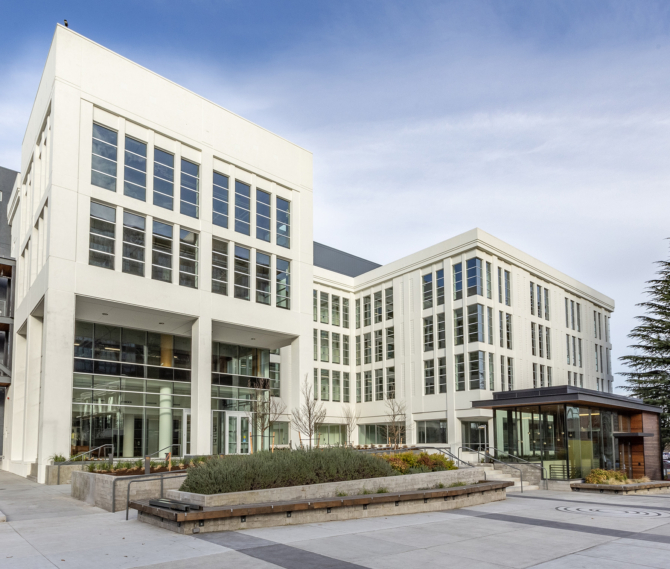RELATED PROJECTS
Meier & Frank
Portland, OregonCompleted in May 2012, the redeveloped Meier & Frank Delivery Depot is now U.S. headquarters to one of the world’s largest wind turbine developers. The redevelopment once again demonstrates that highly aggressive sustainability goals can be met within conventionally-financed and market-driven projects.
Originally four levels when built in 1928, we added a penthouse to the existing roof for a total of five stories in the LEED Platinum building. The roof is covered with a photovoltaic array (one of the largest in Portland’s downtown core) and includes an ecoroof and outdoor gathering space. Levels one, three, four and five house approximately 130,000 sq. feet of commercial office space; level two is devoted to parking.
At every step, we made sure to protect the original integrity of this charming building; it remains on the National Register of Historic Places and is a shining example of what's possible in modern redevelopment.
Sustainable features:
- 125-kW PV system supplies more than 10 percent of building’s energy
- Reduced water demand over similar buildings by 36 percent
- Rainwater harvesting provides 100 percent of water for irrigation and toilet flushing; total water consumption is 80 percent less than similar buildings
- Annual water savings: 193,840 gallons
- 143,000-gallon rainwater cistern
CLIENT
Gerding Edlen
SUSTAINABILITY
LEED Platinum
AWARDS AND PUBLICATIONS
USGBC LEED Platinum




