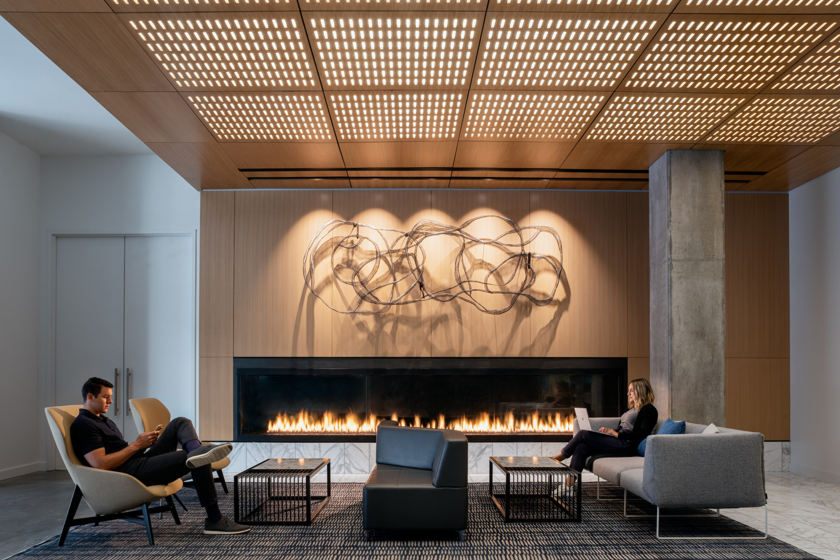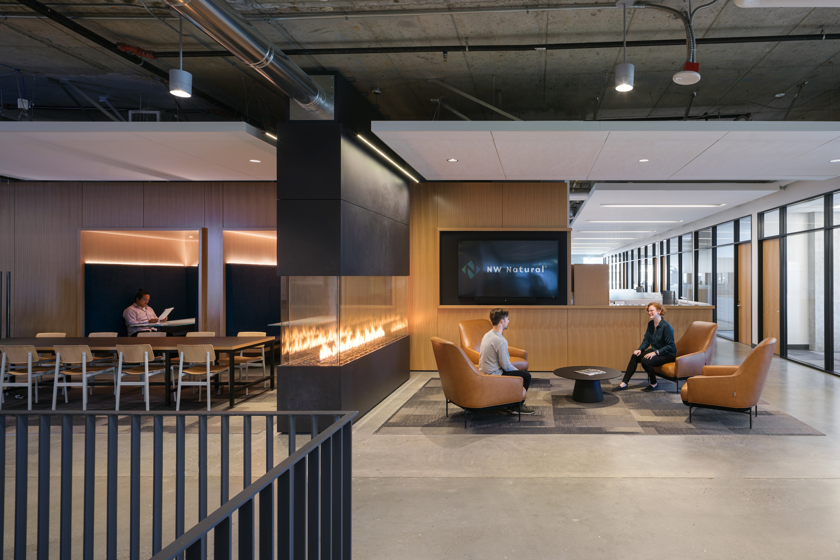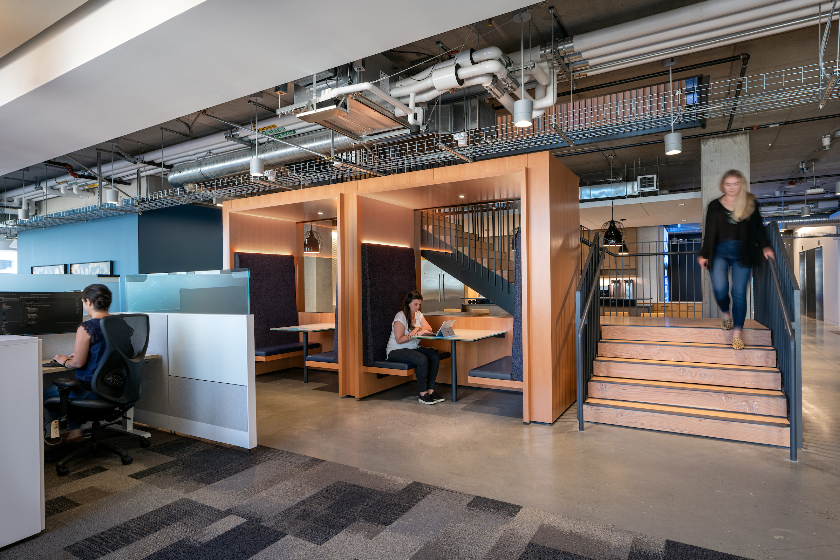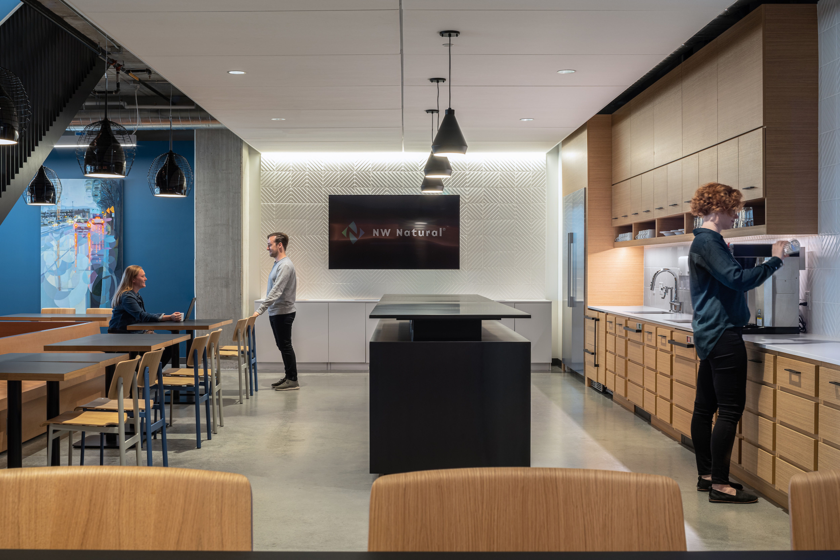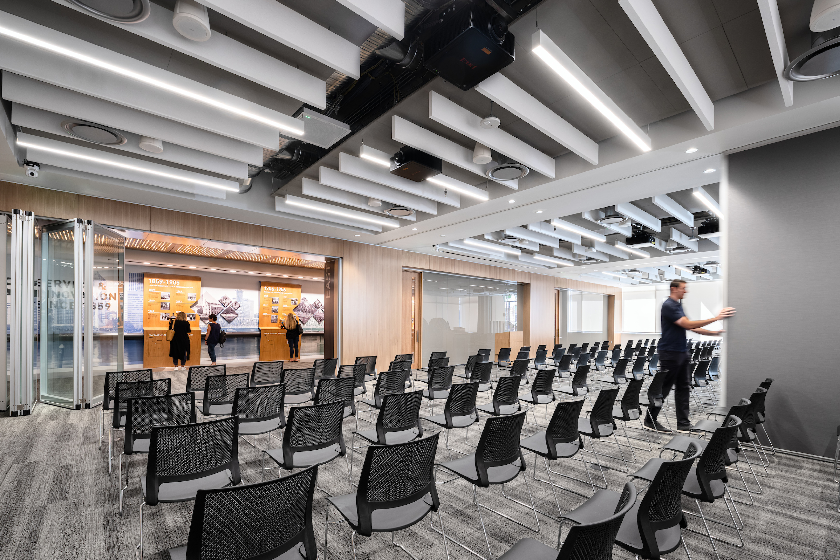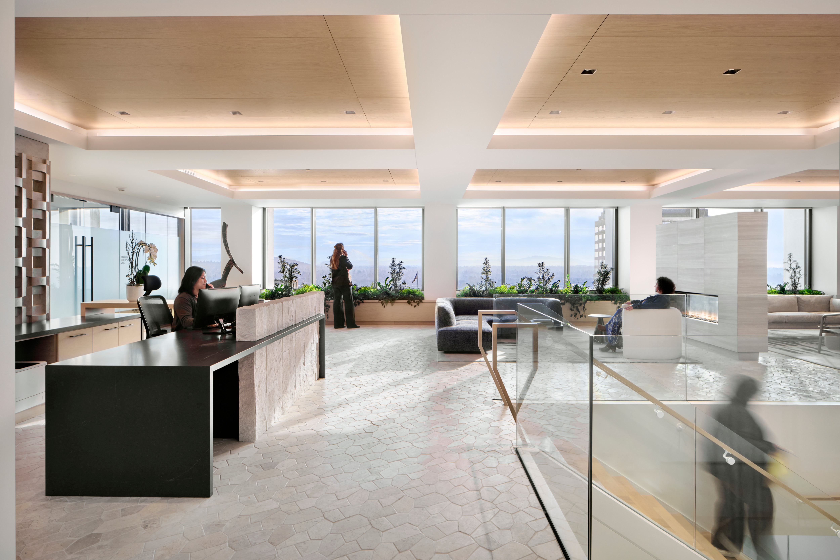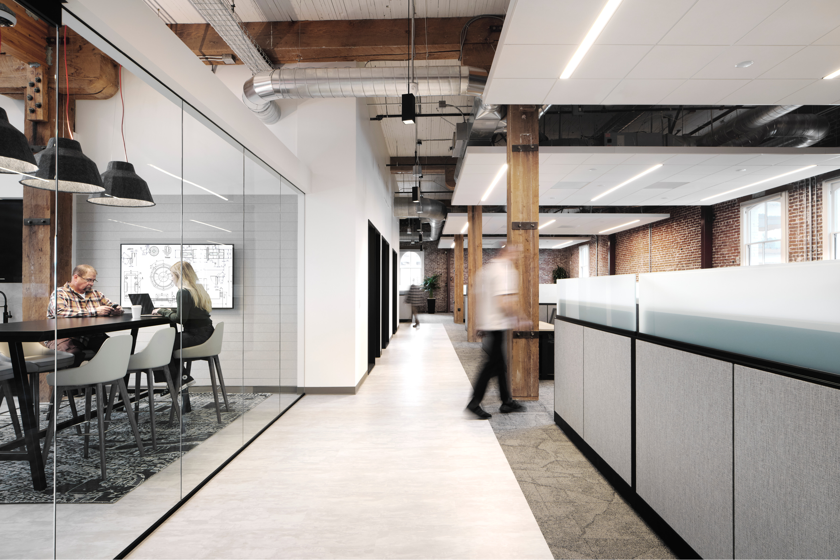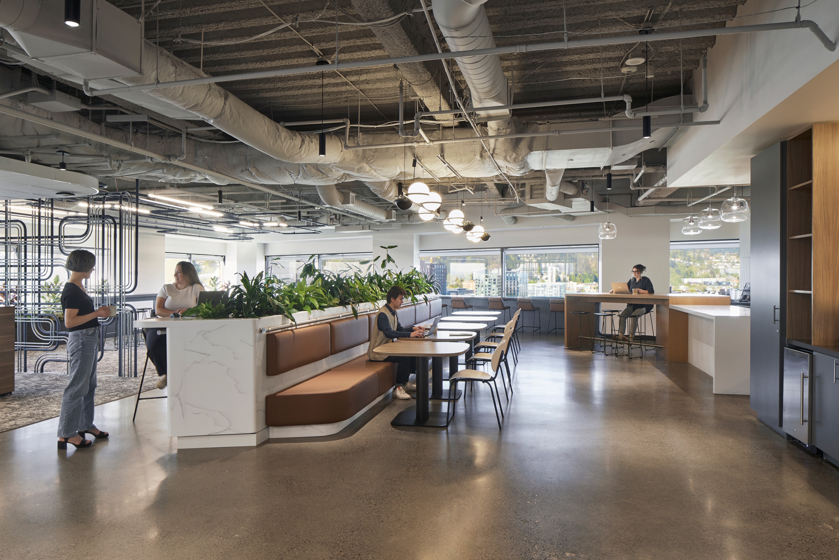RELATED PROJECTS
NW Natural HQ
Portland, OregonFor more than 160 years, NW Natural has served the Pacific NW. When they sought to create a new HQ that balanced the refinement of an office with the grittiness of pipeline construction, the GBD team created an interior build-out design that met the energy goals and functionality of a critical, 24/7 operation; including efficient HVAC and back-up generators all housed within a new 175,000 sf building, designed for seismic resiliency that allows it to withstand a 9.0 earthquake.
Housing 700 employees across 10 stories, the tenant space includes warm sophisticated elements such as rift cut oak panels, neutral acoustic surfaces, natural stone flooring, and fine art paired with concrete surfaces, plate steel, and raw materials from NW Natural’s fieldwork. The space also includes an open stair with salvaged wood treads harvested from one of their sites as well as a ground-floor hospitality suite that serves as a popular venue for non-profits and community organizations.
GBD worked closely with NW Natural from the beginning, helping to determine the key requirements for their new location, assisting with site analysis, preliminary test fits of short-listed buildings, and into final design, consultant coordination, and construction administration ensuring every detail came together to form a cohesive and resilient design.
Client
NW Natural
Sustainability
The Core & Shell is LEED Gold Certified. The Tenant Improvement is LEED compliant and Fitwel Certified.
Awards and Publications
IIDA Oregon 2020 Corporate Honorable Mention
IIDA Oregon 2020 People's Choice Award




