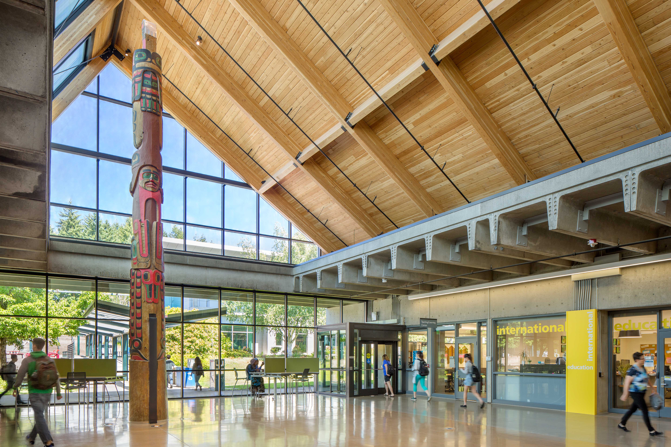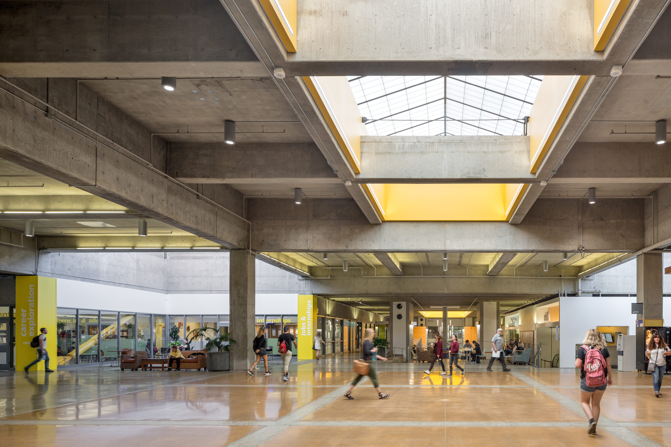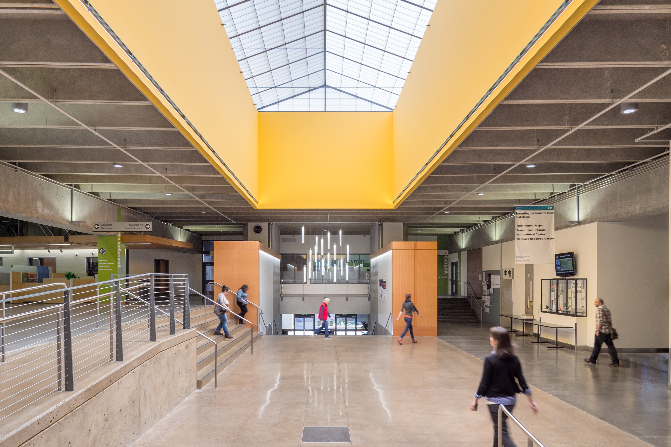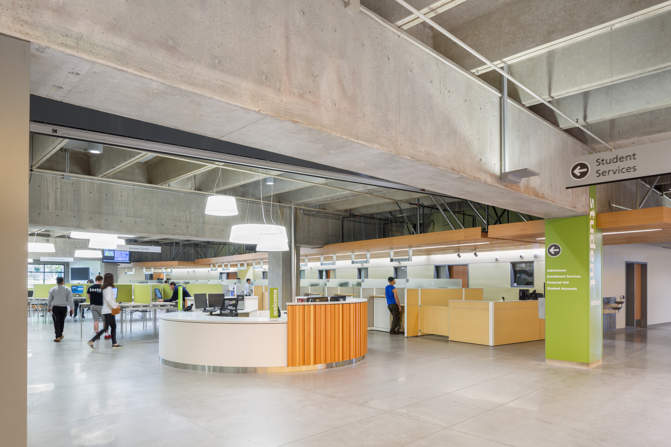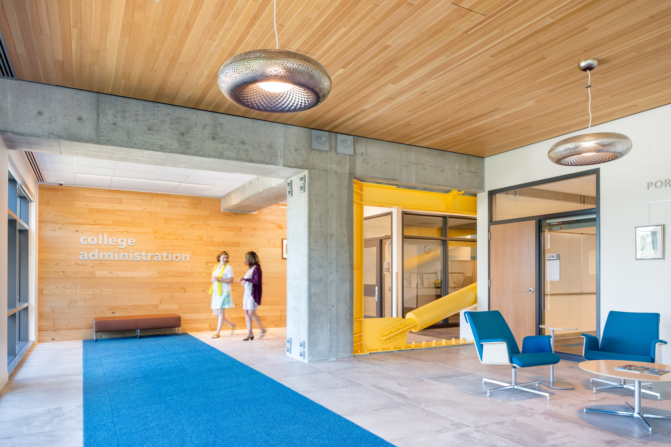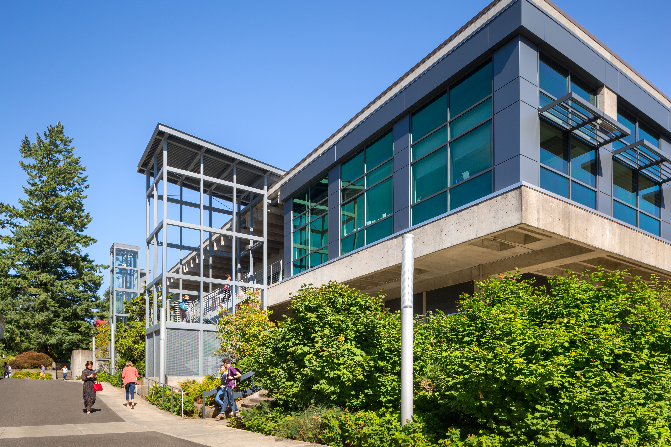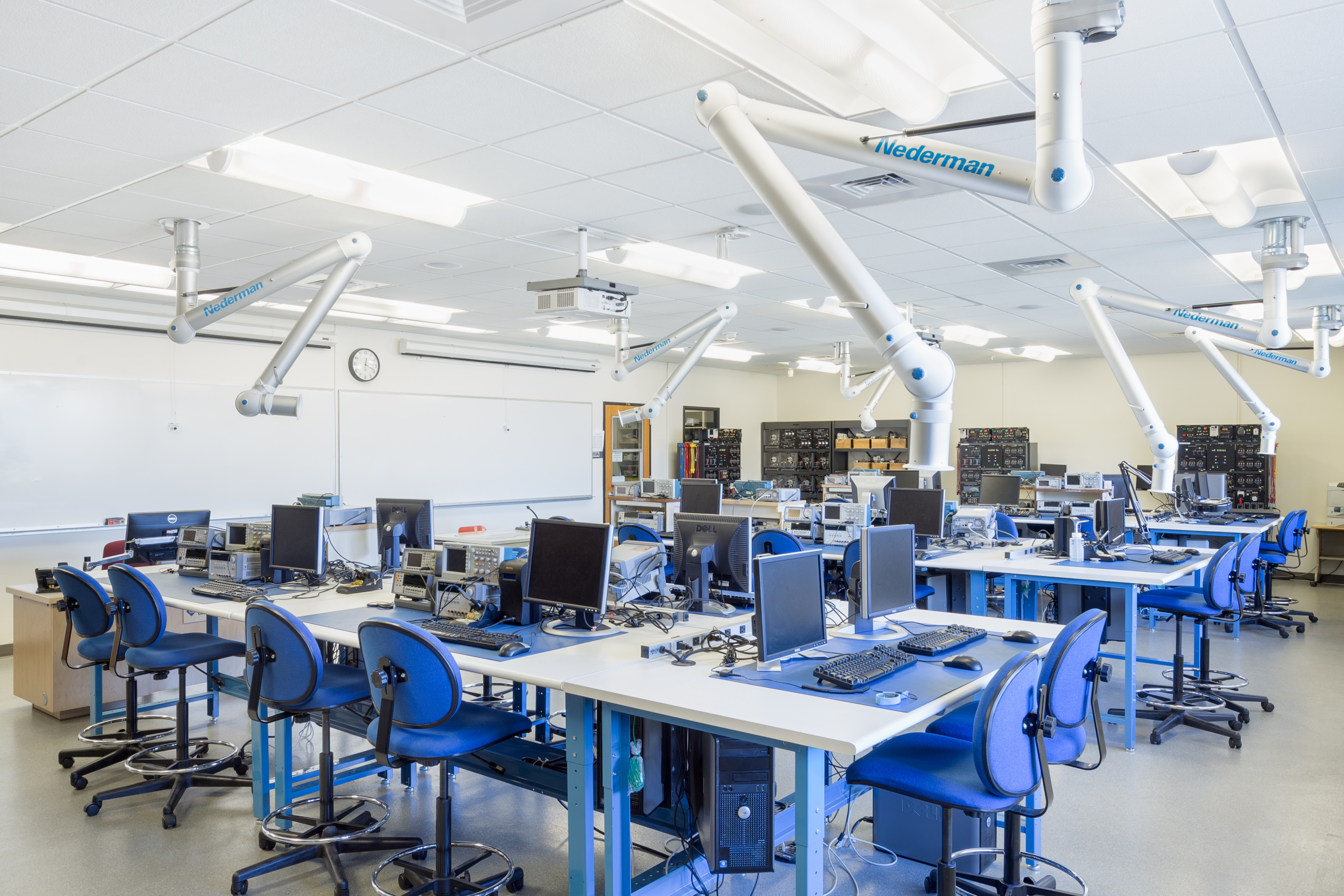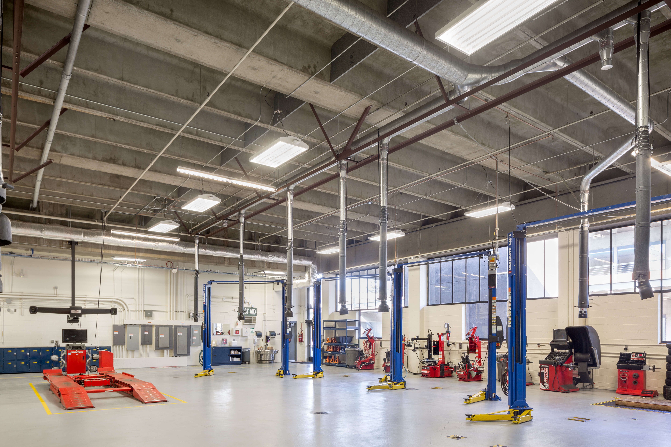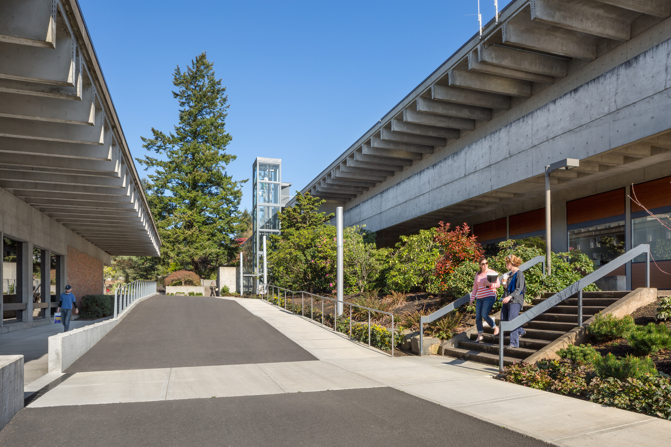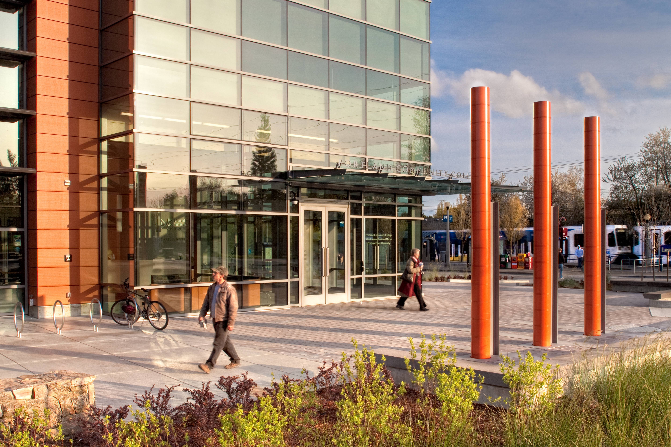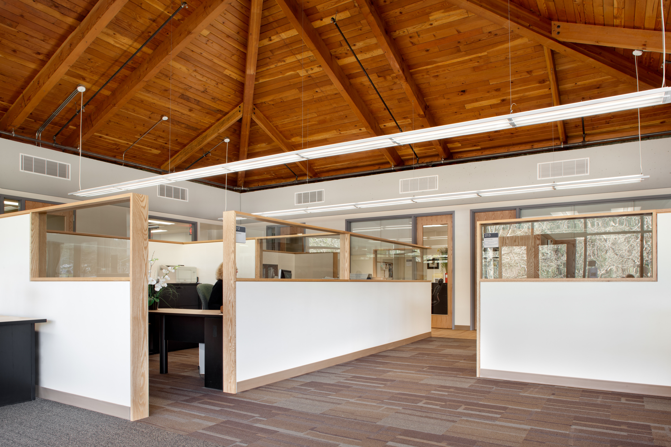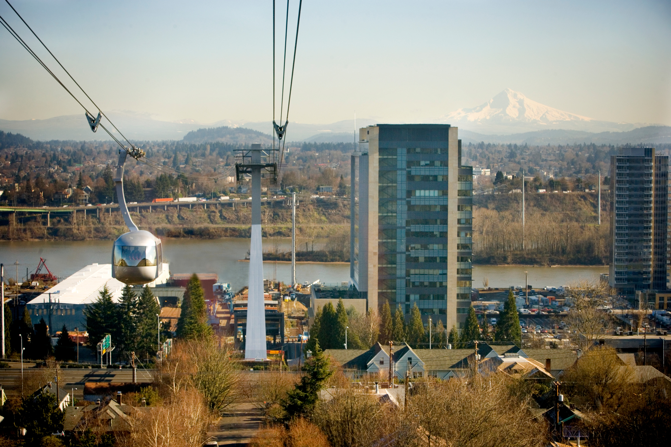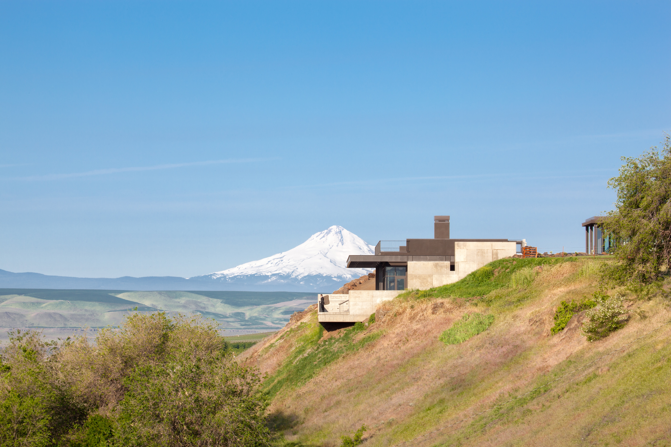RELATED PROJECTS
PCC Sylvania Campus
Portland, OregonAs PCC Sylvania’s bond architect from 2008 - 2016, GBD spent eight years working on a number of building renovation projects. Our work included 160,000 square feet of renovation, two new buildings, as well as site improvements. The work scope included upgrades to existing buildings, as well as architectural and interior improvements to classrooms, laboratories and faculty offices. GBD has also provided site renovations including multi-modal circulation, wayfinding and stormwater improvements. We have incorporated bioswales into the circulation paths, and at the same time, created living-learning laboratory opportunities for multi-curricular disciplines, such as Biology, Chemistry, Geology and Environmental Studies. These goals were established in a framework plan, called The E6 Net Zero Project, developed with our project partners.
Client
Portland Community College




