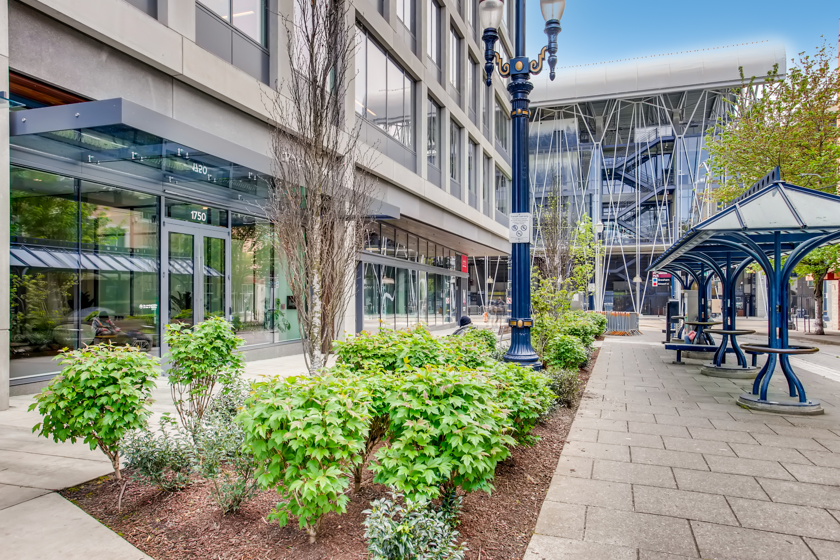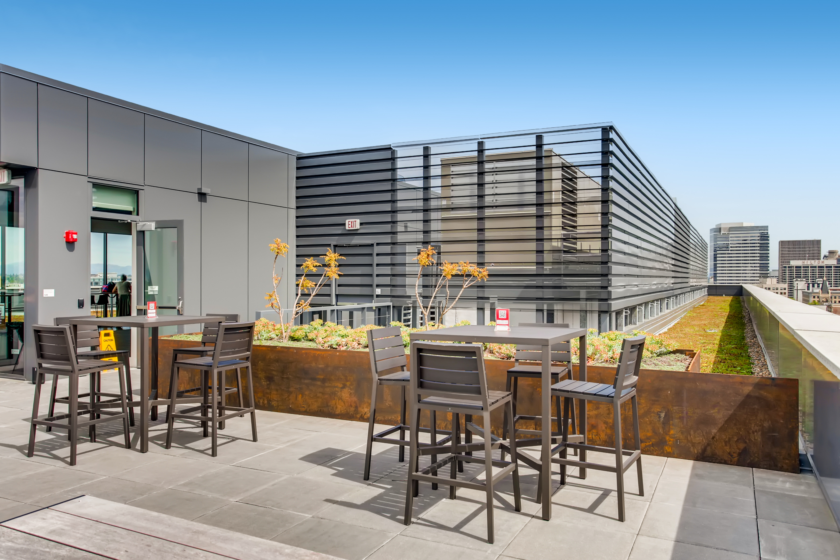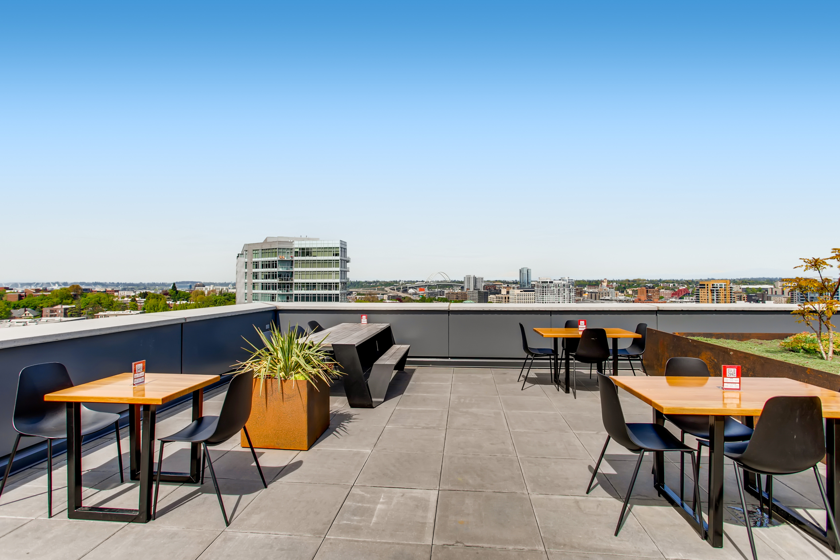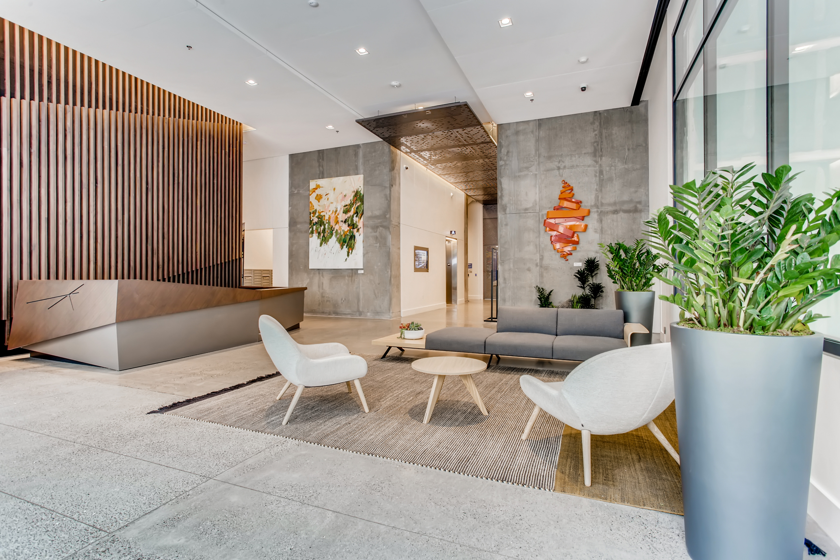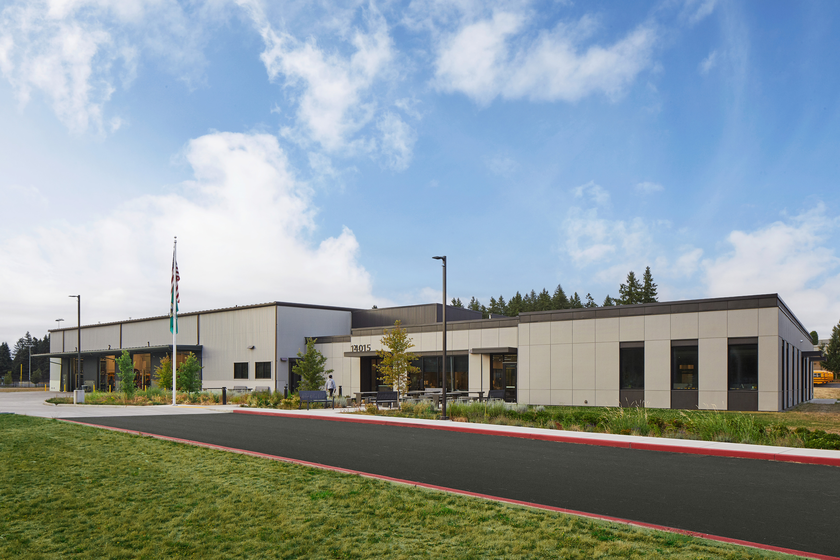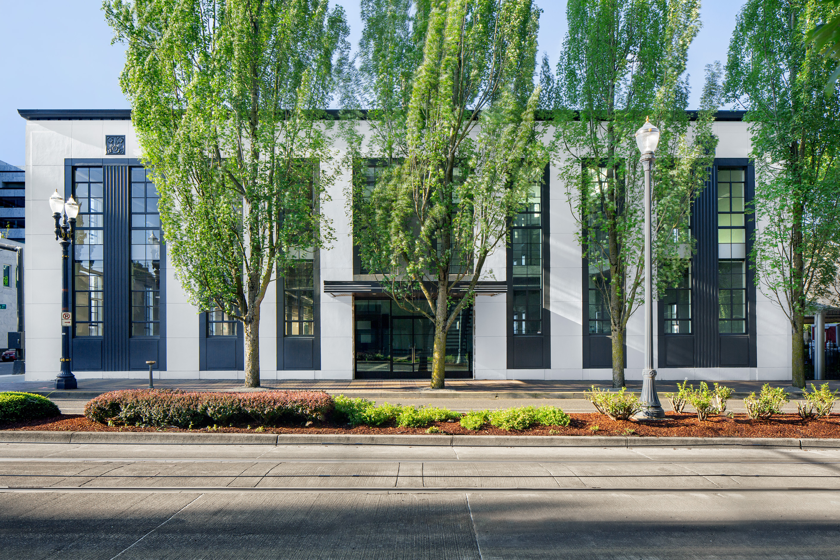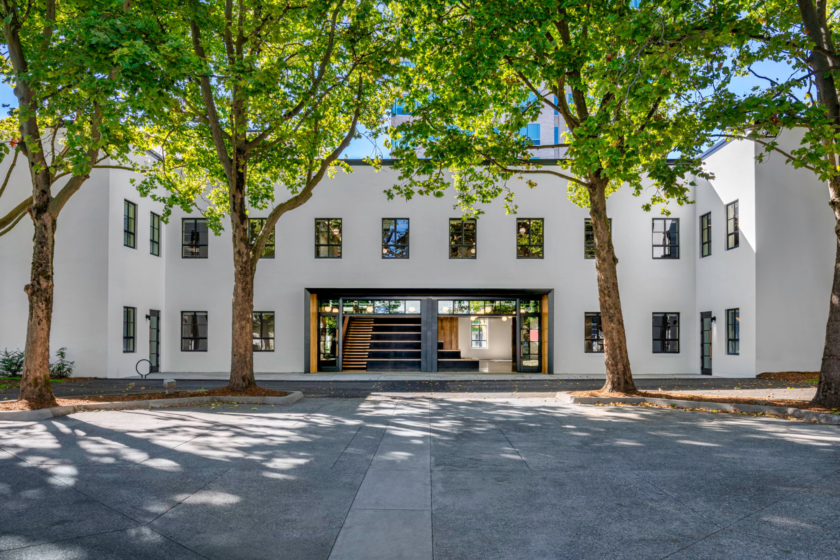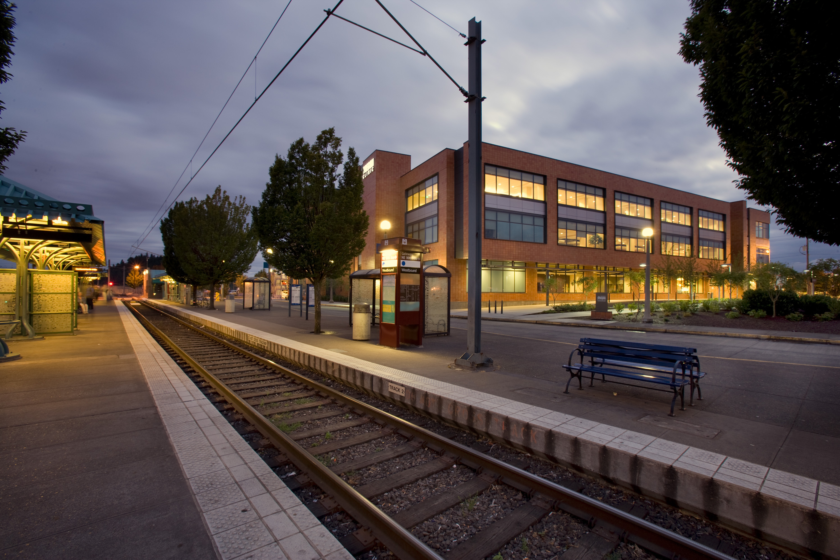RELATED PROJECTS
Canvas
Portland, OregonMere steps from Providence Park, the Press Blocks is helping to transform Goose Hollow from an underutilized industrial neighborhood into a vibrant community and a major transit gateway between downtown Portland and its outlying areas. Formerly home to The Oregonian's printing facilities and co-designed by Mithun, the development occupies one and a half blocks with two mixed-use office buildings and a residential tower.
The design for the eight-story office on the half block portion of the site honors its history as a publishing nexus while providing 152,000 square feet of combined office and ground-level retail space. The metaphor of “press and paper” informs the shapes of a four-story mixed-use office building and the adjoining residential tower on the full block, visually evoking the silhouette and textures of a mechanical printing press and a sheet of newspaper, respectively. The landscaped plaza connects an additional 41,500 sq ft of commercial space to the Mithun-designed plaza building and residential tower, which rises 250 feet tall and adds 344,000 sq ft of living area in the form of 337 market-rate apartments.
GBD provided oversight for the master plan and the design of the half block office building, which was completed in 2020 and received a USGBC LEED Gold rating, continuing our commitment to sustainability.
Joint Venture
Mithun
Client
Urban Renaissance Group / Security Properties
Sustainability
LEED Gold





