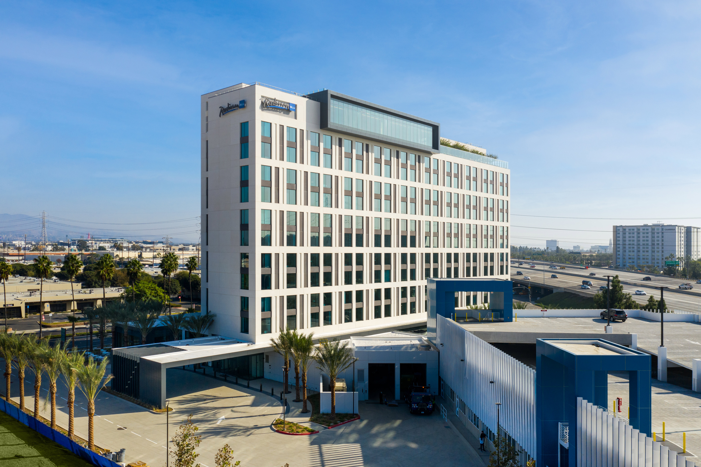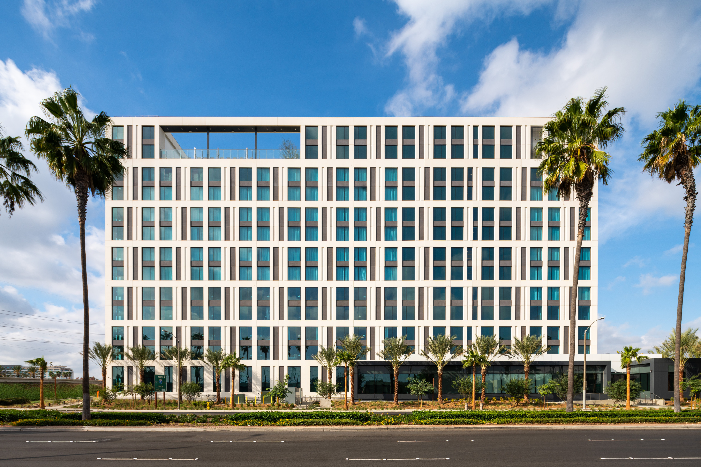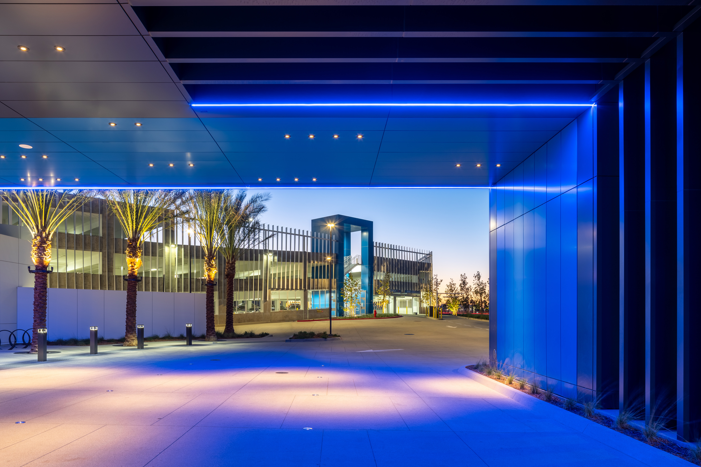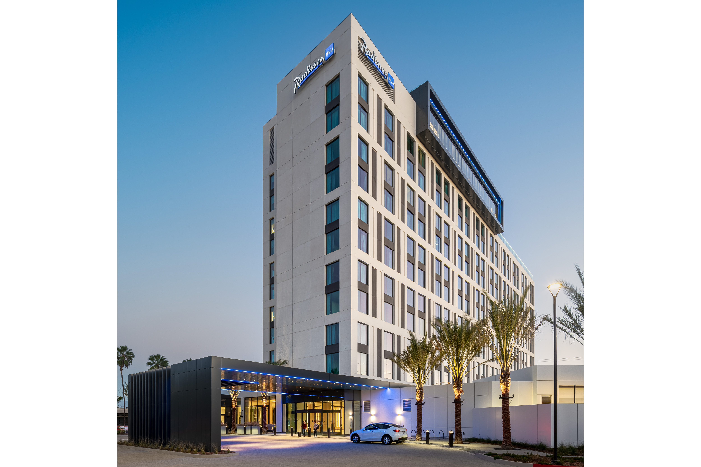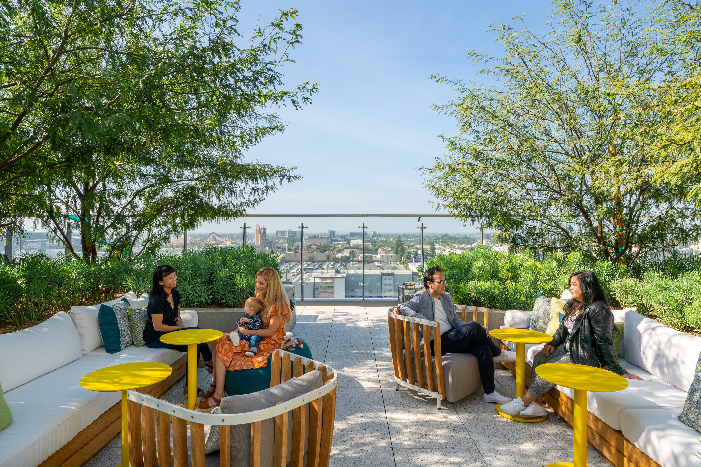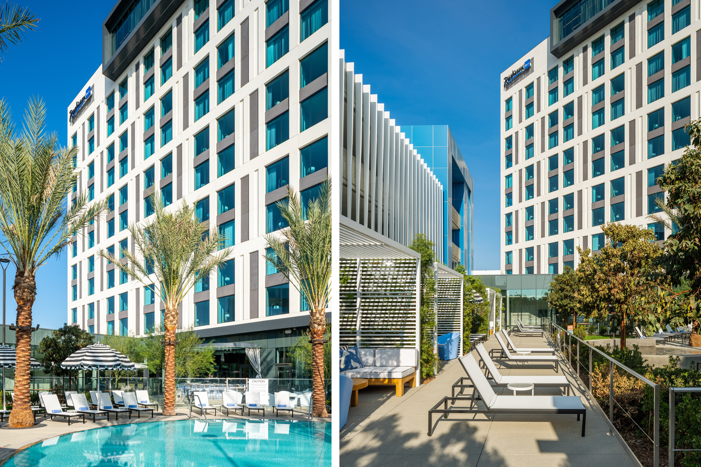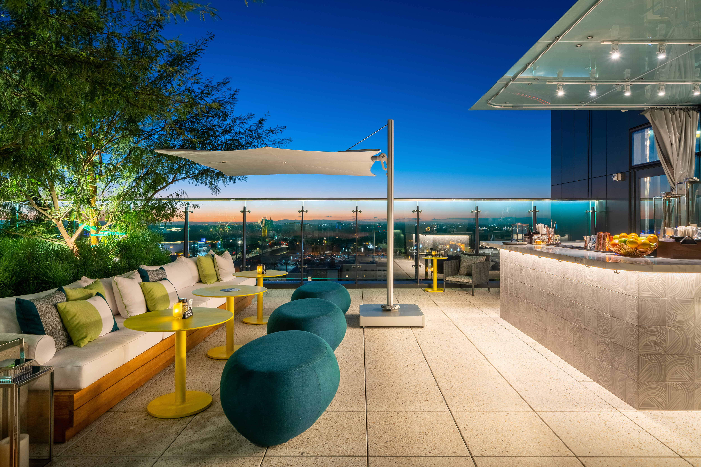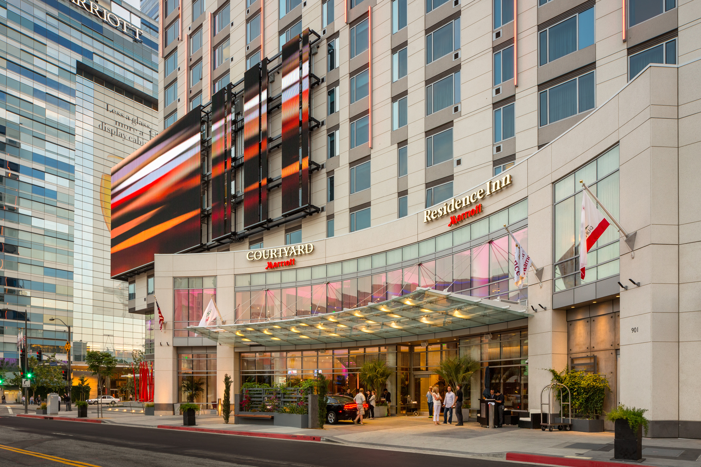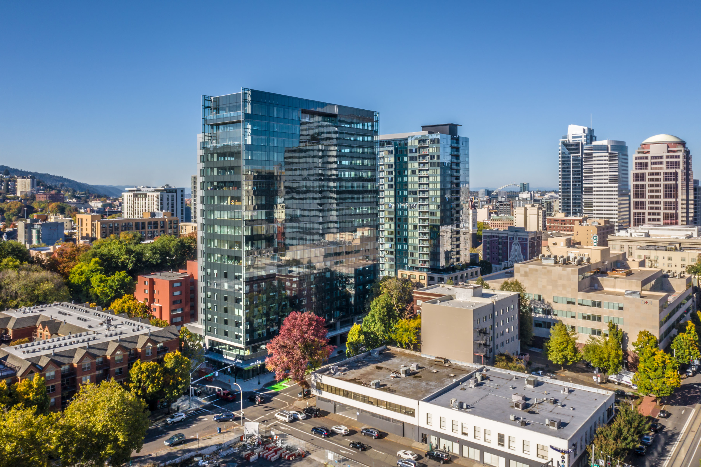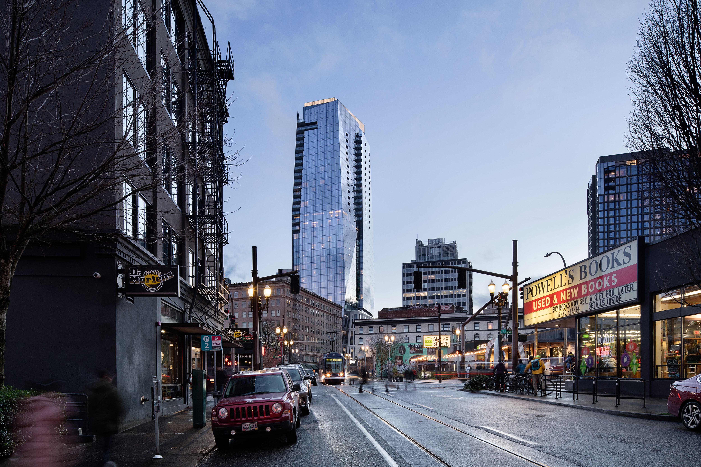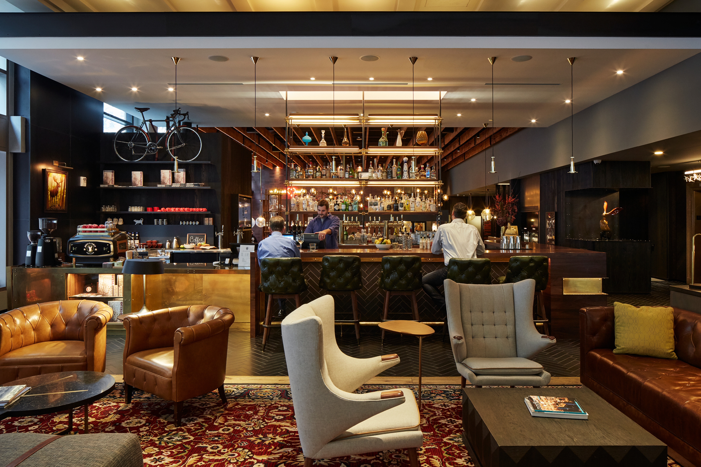RELATED PROJECTS
The Viv, A Tribute Portfolio Hotel
Anaheim, CAFormerly Radisson Blu
Prominently located near the Resort District in Anaheim, California, the four-star The Viv hotel greets guests with an amenity-rich tower overlooking Disneyland. The 268,000 square foot, 326-key hotel offers travelers a unique, modern, family-friendly atmosphere. The 12-story hotel tower comprises ten floors of guest rooms, including a variety that offer bunk beds and larger suites, making it a gem in the hotel market.
Ground floor hotel amenities include a pool, splash pad, restaurant & bar, fitness facility, gift shop, board rooms, and a coffee shop. The hotel is topped with a stunning rooftop restaurant and bar, a social pool, and a garden-like outdoor area.
A grand porte-cochere greets guests upon arrival, leading to a lobby space allowing circulation through the main reception desk. Undulating, canted metal fins oscillate around the adjacent 128,000 SF four-story parking garage that offers 350 parking stalls for guests.
Landscaping sets the tone of a resort hotel and extends throughout to both the courtyard pool and rooftop pool areas. Similar to the design of the buildings, the landscape utilizes a few unique elements to organize and connect spaces.
The Viv hotel opened for guests in the fall of 2020.
Client
BPM Real Estate




