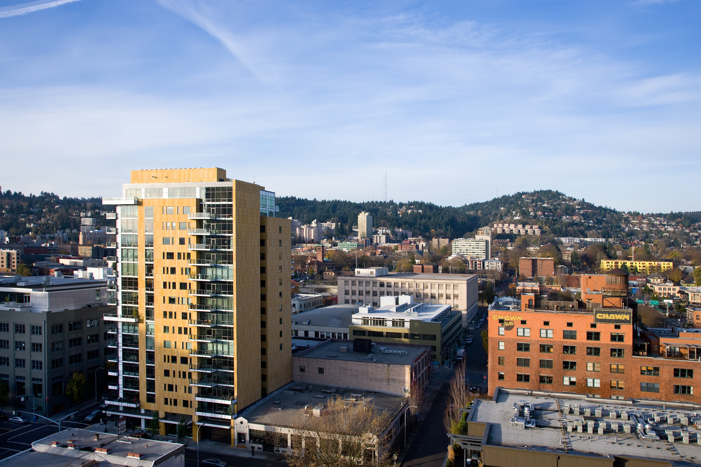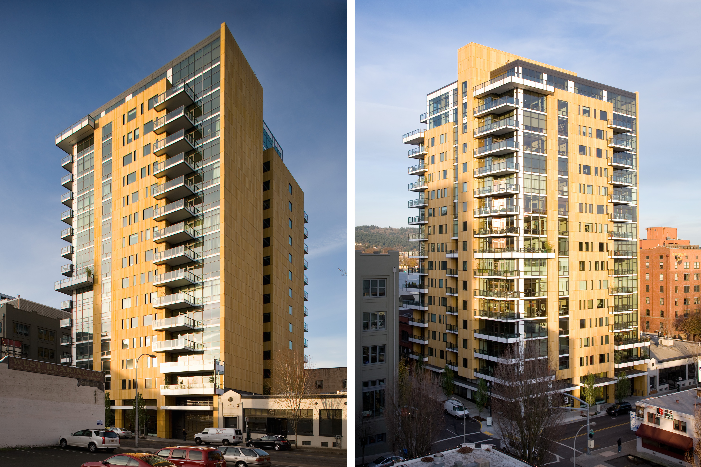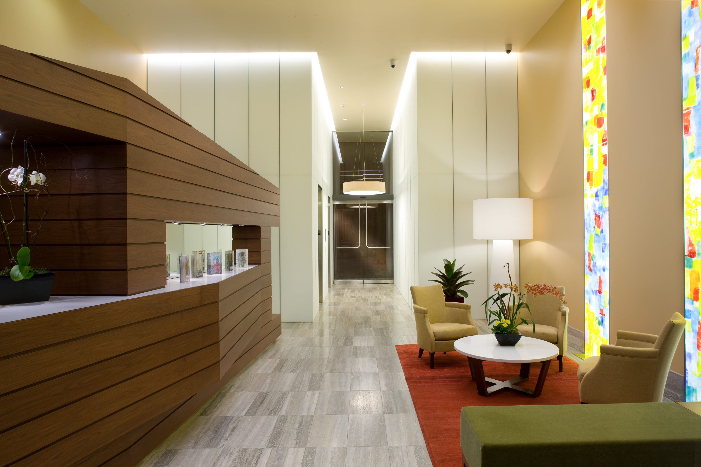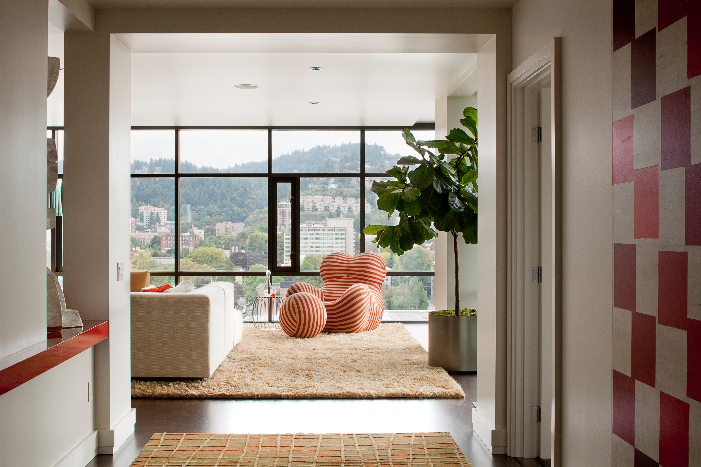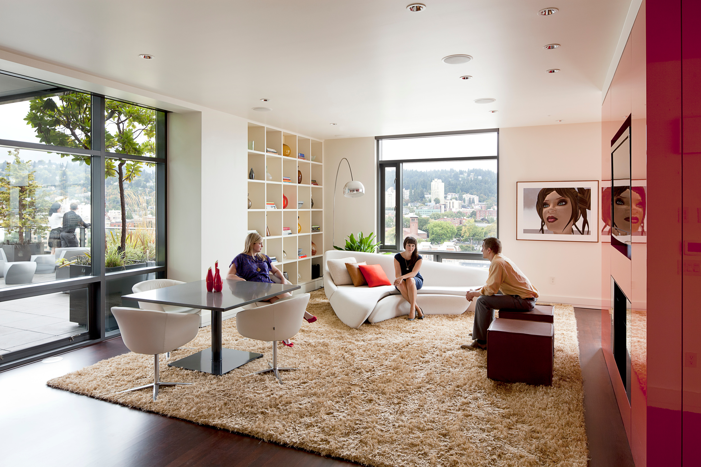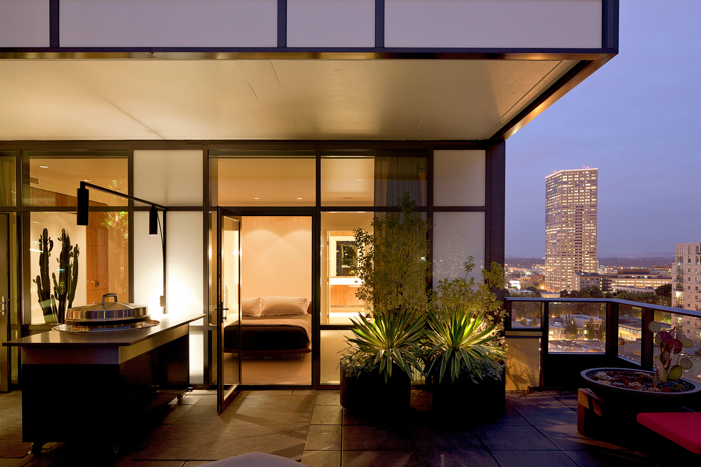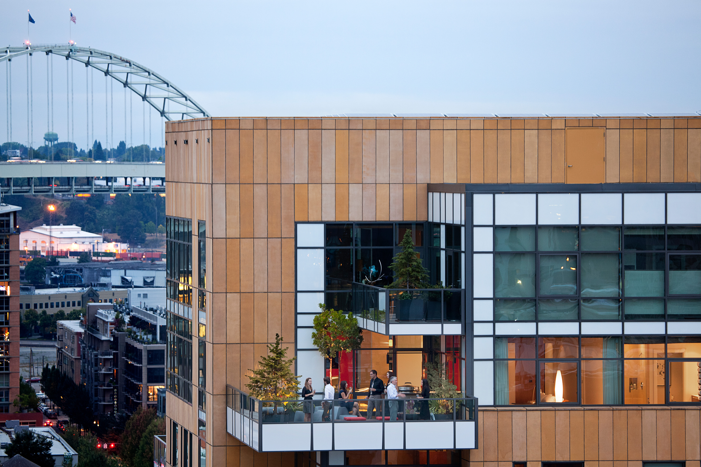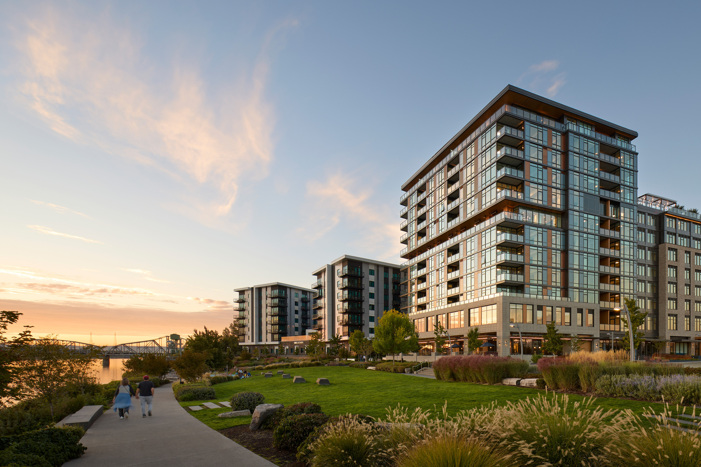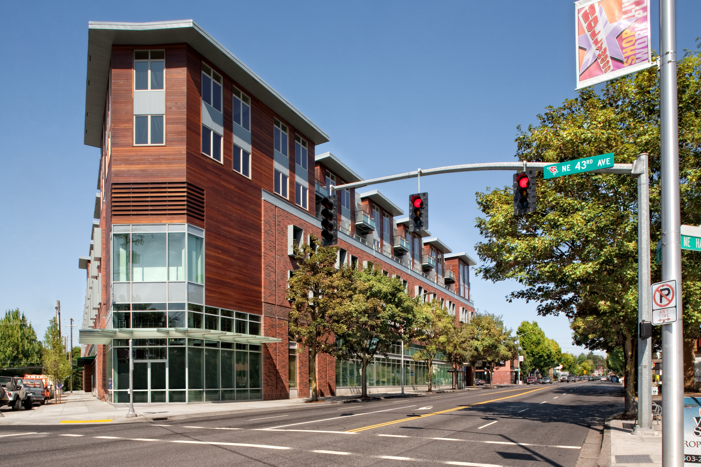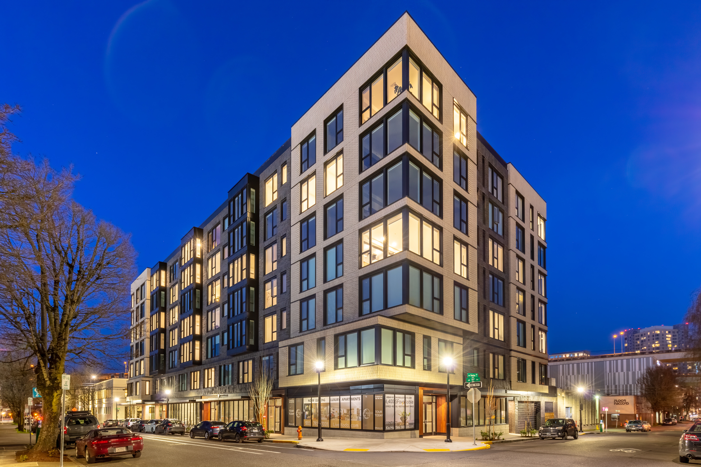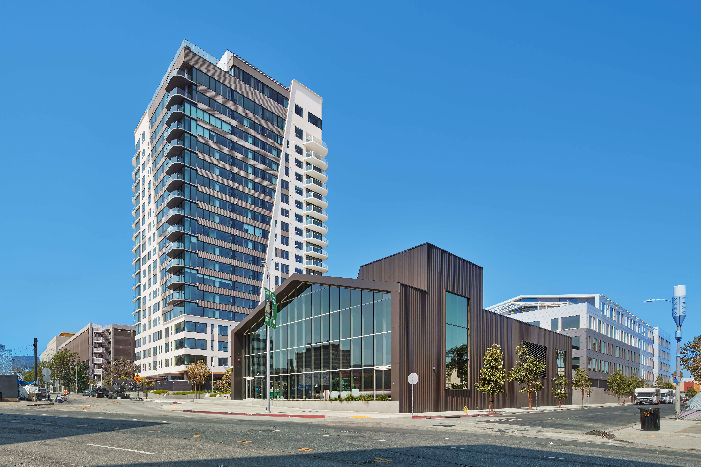RELATED PROJECTS
The Casey
Portland, OregonThe Casey is a mixed-use condominium tower located on a quarter-block in Portland’s Pearl District.
The 16-story building is comprised of four levels of underground parking, ground-level retail (4,200 sq. feet) and 61 luxury residential units, with an average unit size of 2,100 sq. feet. The top-down construction project consists of a concrete frame structure, post-tensioned slab floors, curtain wall system and a thin, pre-cast concrete panel skin.
Designers collaborated with neighboring Bullseye Glass and several artists to create a multi-faceted art installation, featuring a textured art glass spire extending from the second floor to above the rooftop. The glass feature can be enjoyed from the street, as well as by residents at each floor—combining warm colors with a clean, crisp feel.
The Casey was completed in March 2008 and achieved a LEED Platinum rating—the first for a high-rise condominium building. Sustainable building features include: photovoltaic panels, high-performance HVAC system, high-efficiency cooling tower, ecoroof, energy-efficient lighting and appliances, and nearby access to smart transportation.
Client
Gerding Edlen
Sustainability
LEED Platinum
Awards and Publications
AIA | IIDA 2008 Annual Design Awards, Oregon Chapter, Merit Award, Residential




