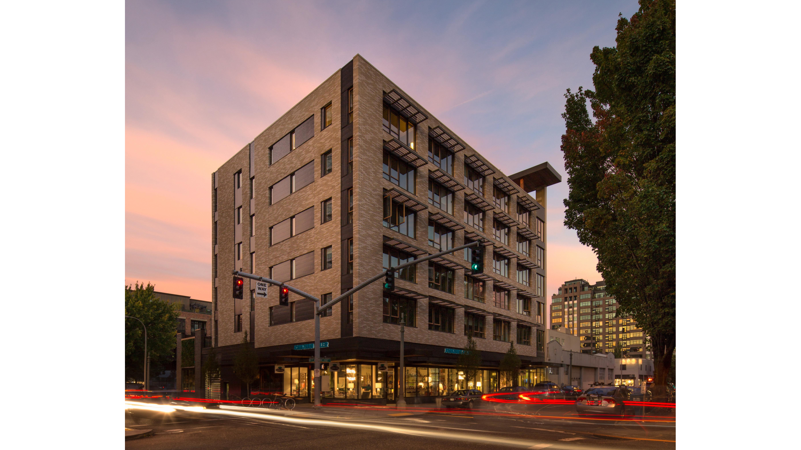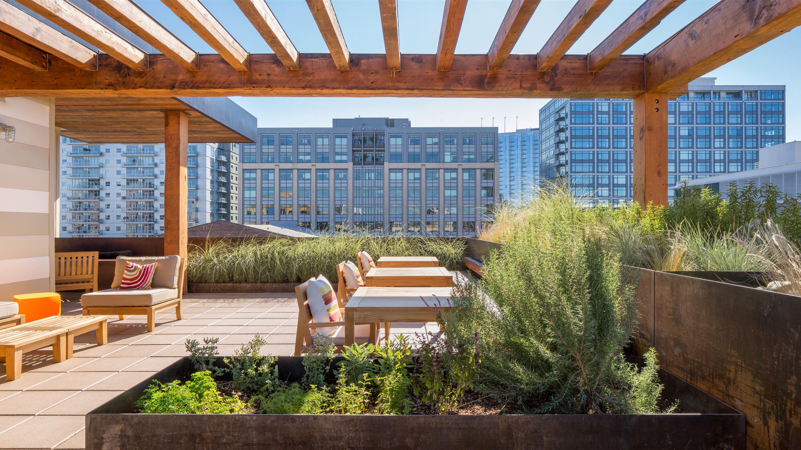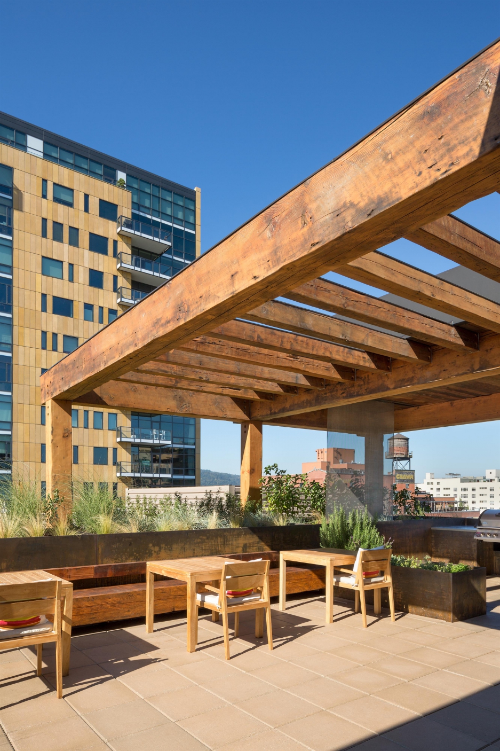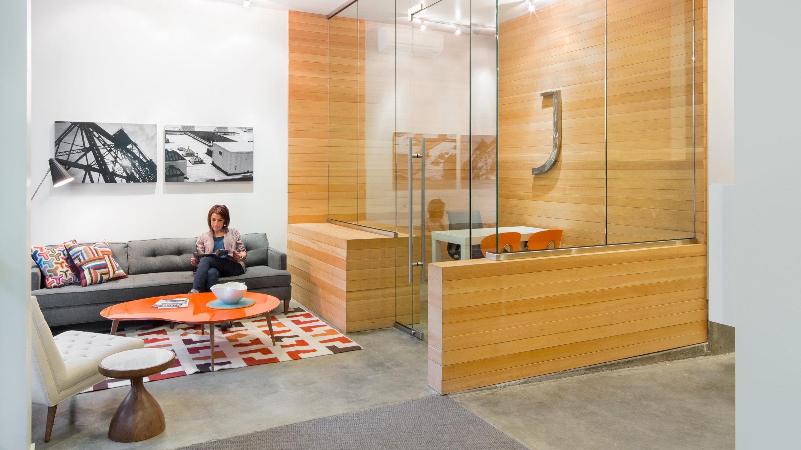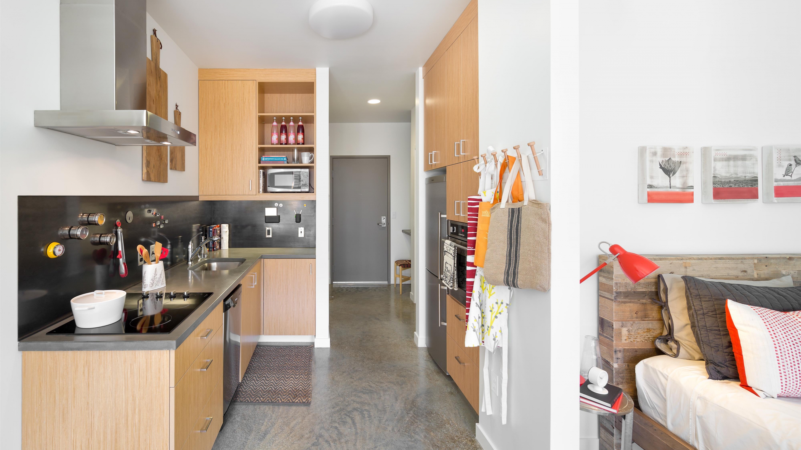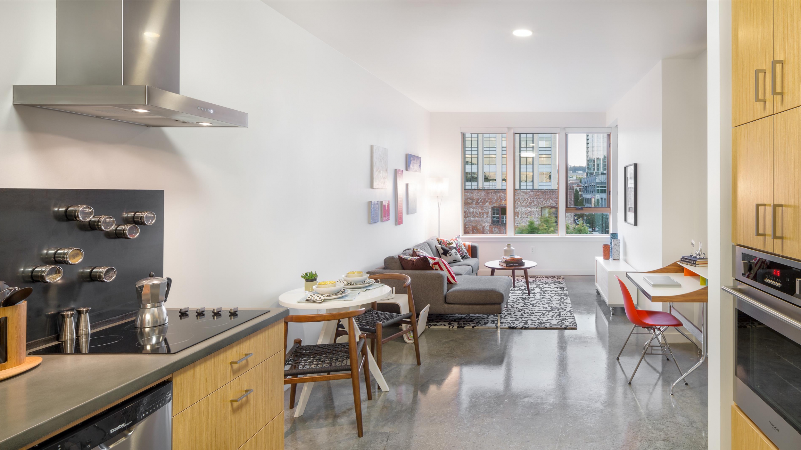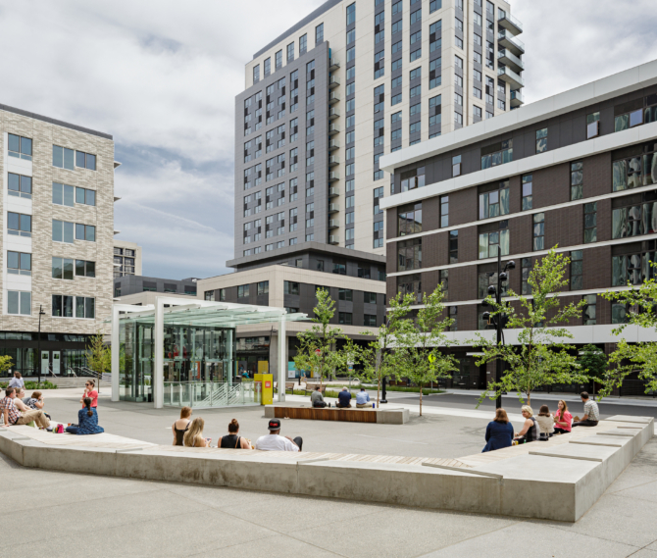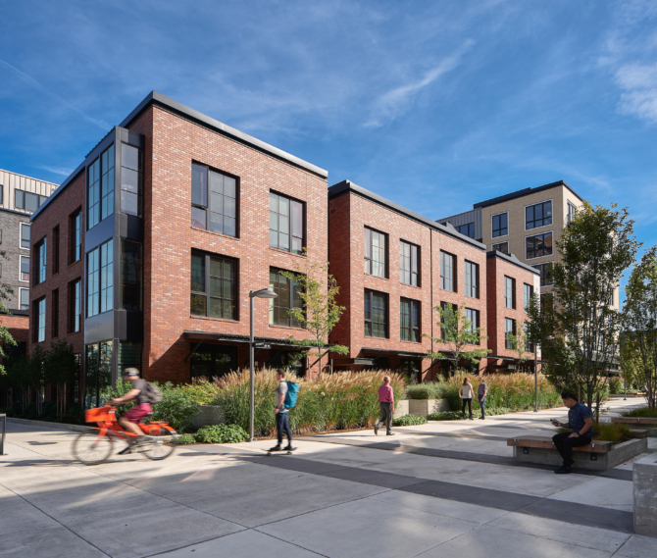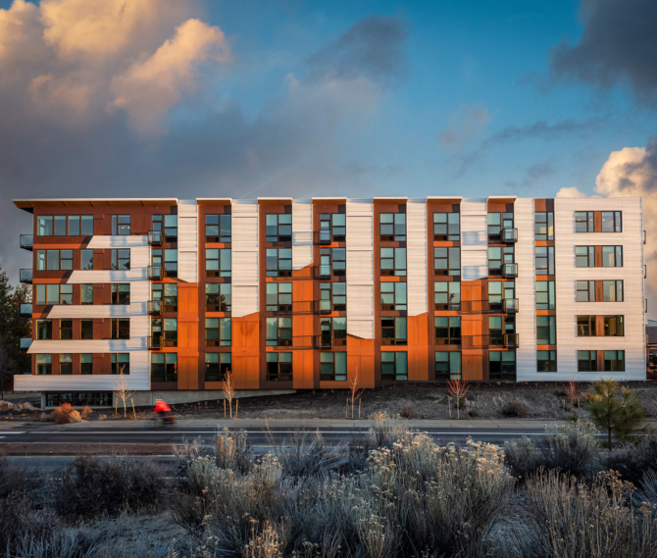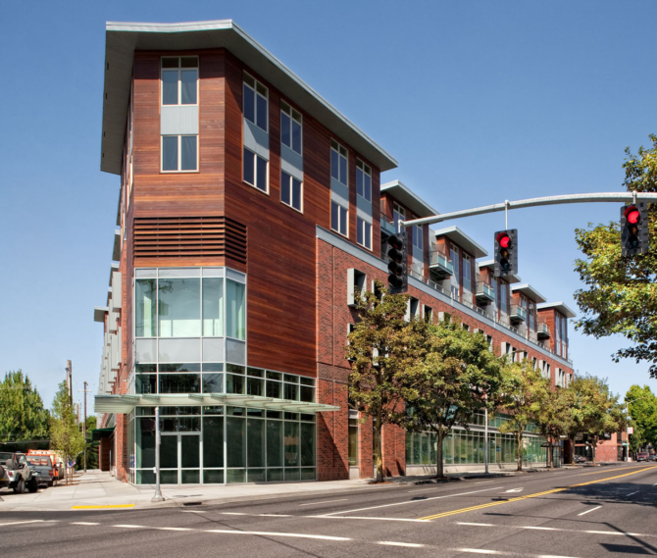RELATED PROJECTS
The Janey
Portland, OregonThe Janey mixed-use development is located on a quarter-block in Portland’s world-famous Pearl District. It is a 44,500 sq. foot building with five stories of market-rate apartments over ground-level retail and parking.
The first level contains approximately 2,600 sq. feet of retail and an innovative, mechanized parking system. Housing levels two through six include 50 apartments: 30 one-bedrooms and 20 studios for an overall average unit size of 581 sq. feet. The second level includes exterior decks, providing individual private terraces for the north-facing apartments and a fern garden ecoroof that naturally treats stormwater. The roof deck contains seating areas, a barbeque, landscape plantings and a fire pit for building residents.
The Janey was completed in September 2012 and received a USGBC LEED Platinum rating.
SIZE
44,500 sf
SUSTAINABILITY
LEED Platinum




