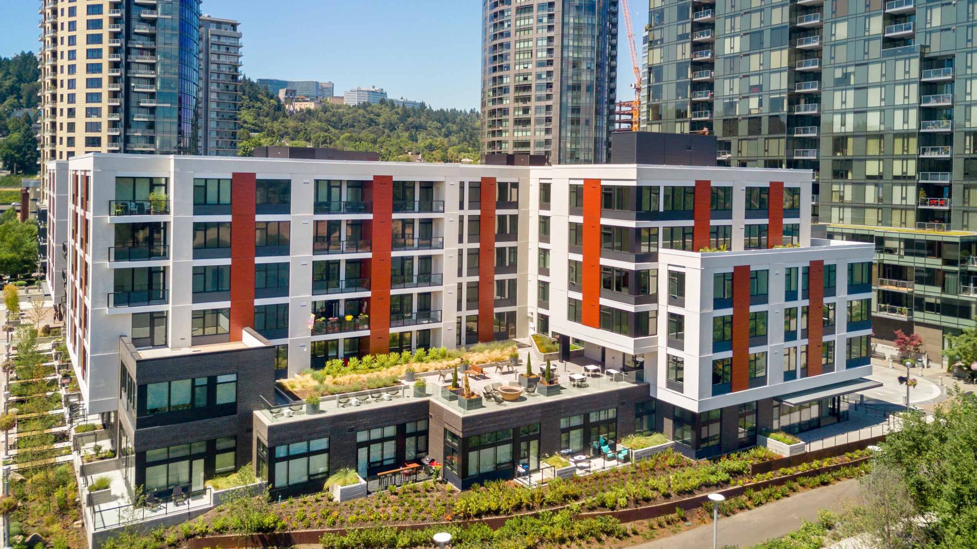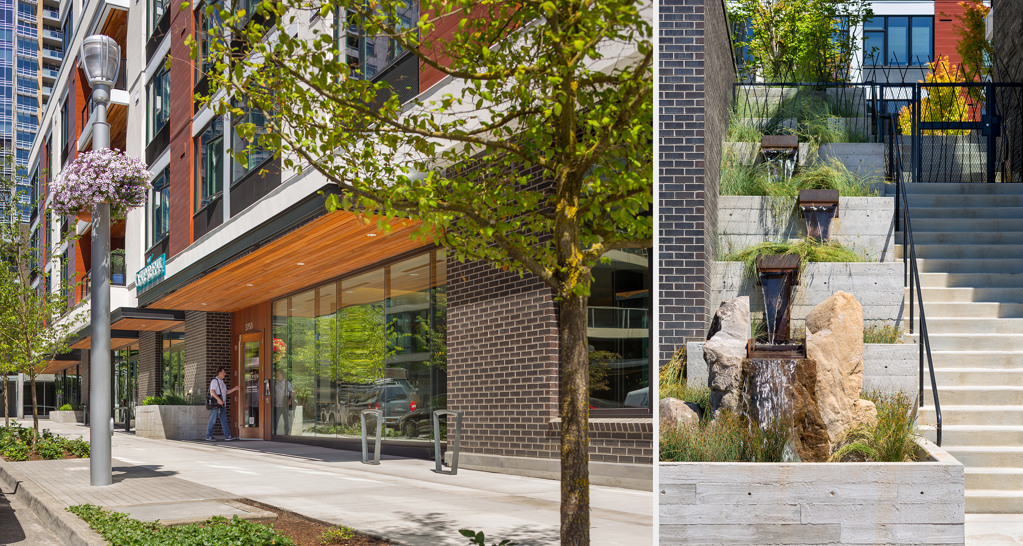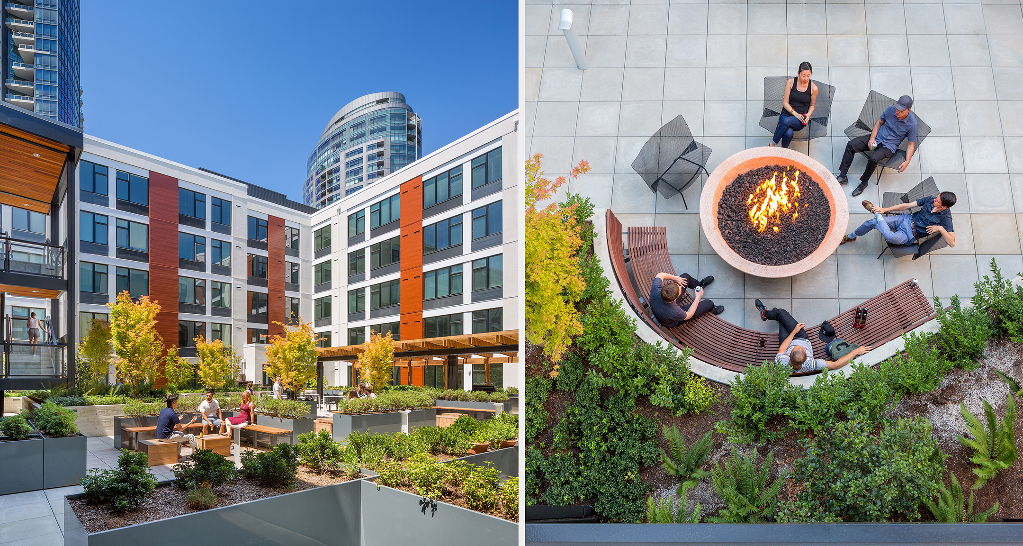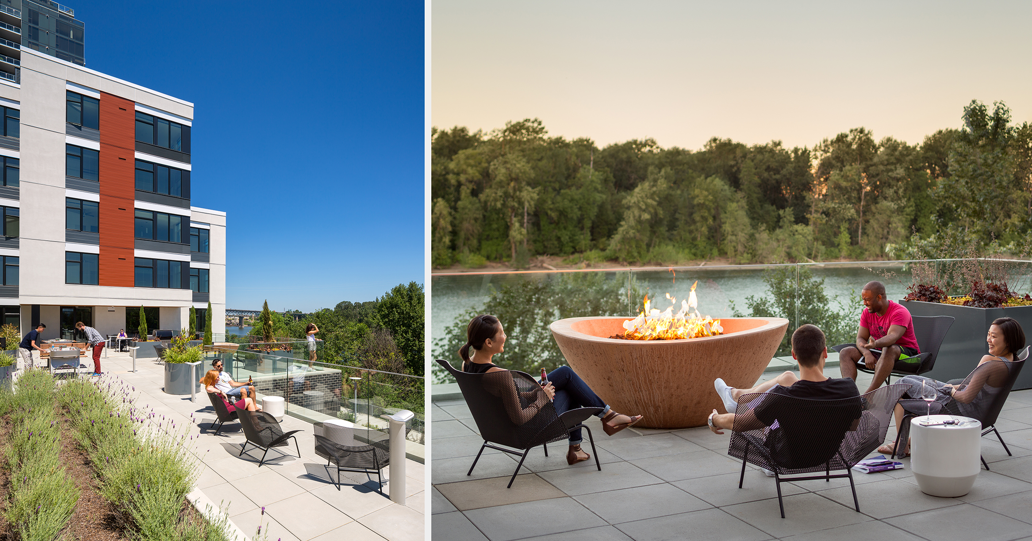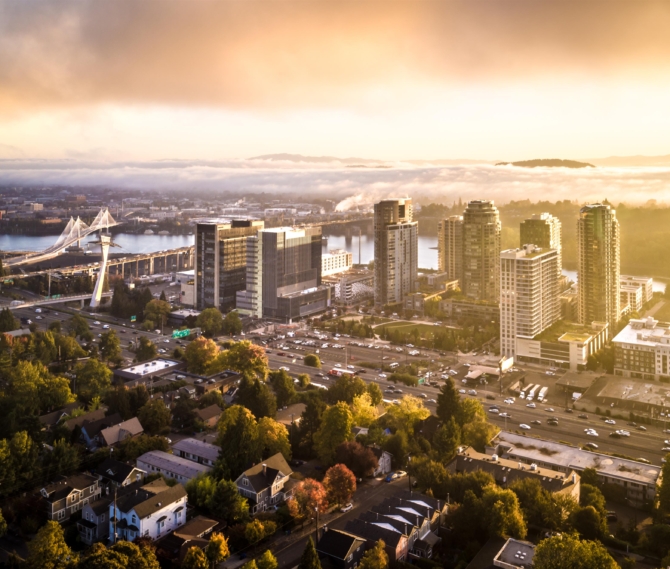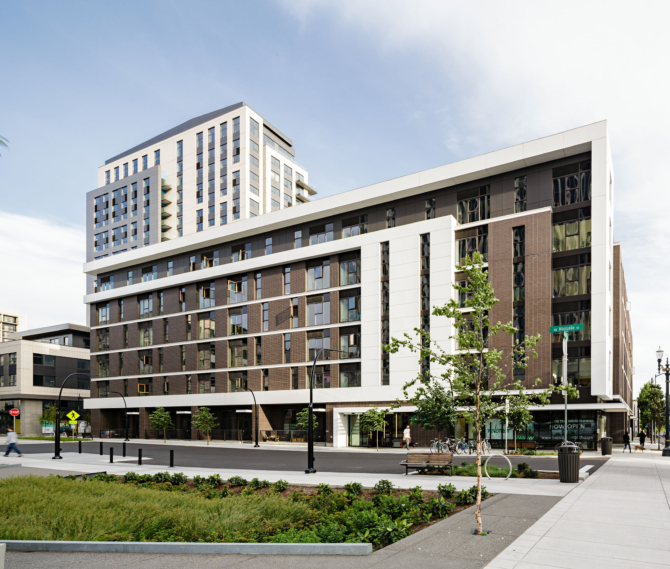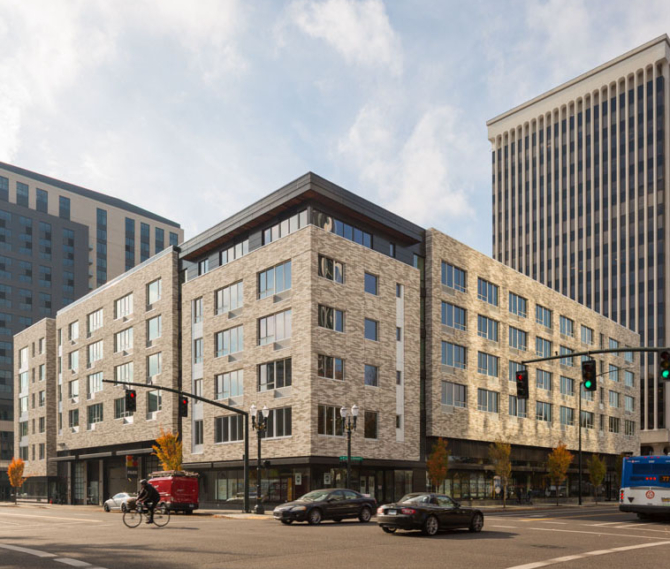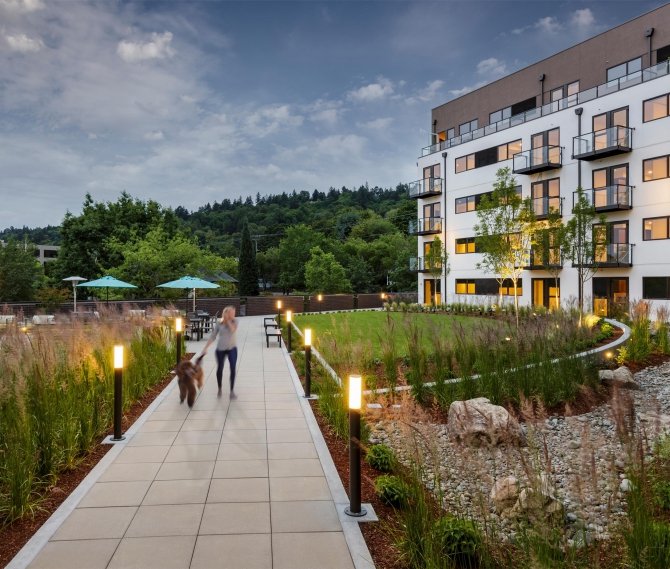RELATED PROJECTS
The Osprey – South Waterfront
Portland, OregonThe Osprey is located in Portland’s South Waterfront district, situated at the edge of the Willamette River. The six-story, 323,500 square foot building is comprised of 270 market-rate apartments, 226 parking stalls and bicycle storage. Additionally, The Osprey features and more than 6,000 square feet of ground-level retail, providing the first waterfront retail in the neighborhood.
The building’s simple massing consists of a modified U-shape, enclosing a residential amenity terrace at the second level. The building either projects or steps back to emphasize corners; breaks up the massing (adding a pedestrian scale); and provides shadow lines, texture and visual interest. Building materials consist of clear vision glass, as well as a warm blend of brick, metal panel, stucco and large windows. The second level provides an outdoor residential amenity deck common “living room” —the first in the neighborhood to front the river, allowing residents to enjoy the river and greenway.
The project received LEED Gold certification from the US Green Building Council. Sustainable design strategies include: high-performance envelope, rainwater treatment, native landscaping, light-color roof with filtration rock garden, access to public transportation, and high-efficiency M/E/P systems.
SIZE
323,500 sf
CLIENT
Mack Urban
SUSTAINABILITY
LEED Gold




