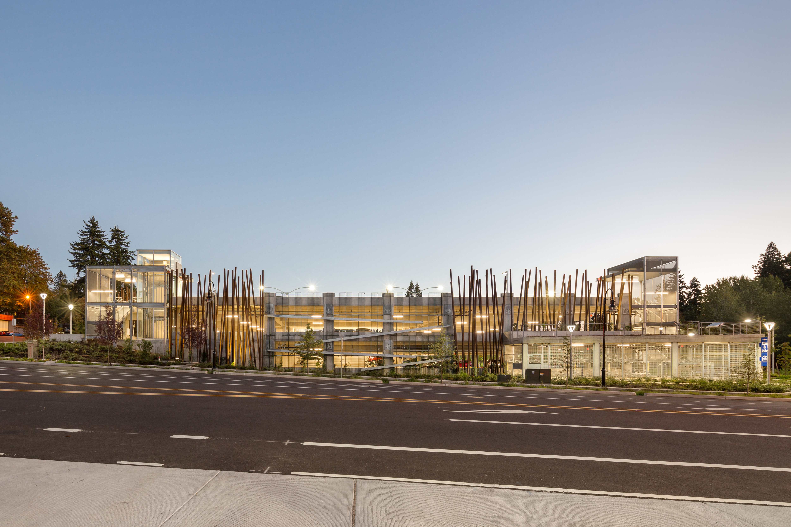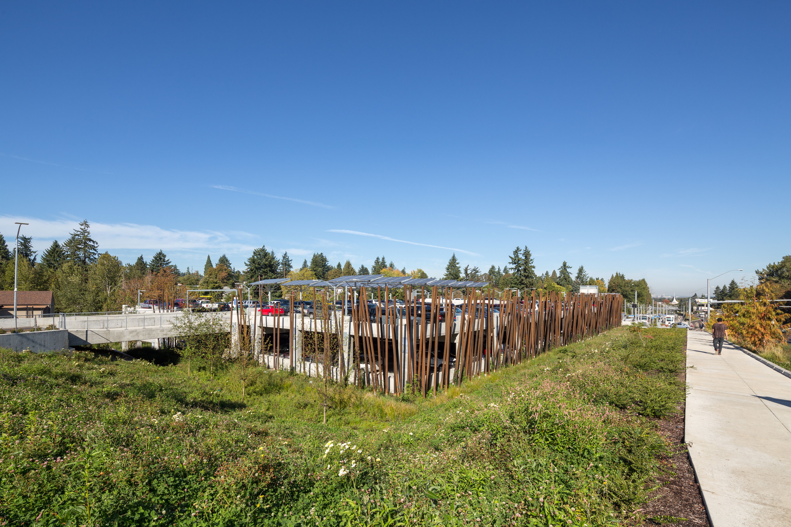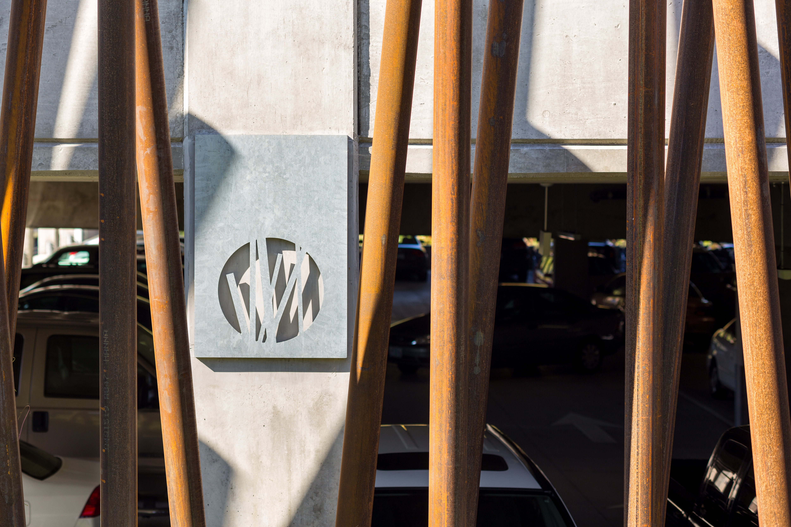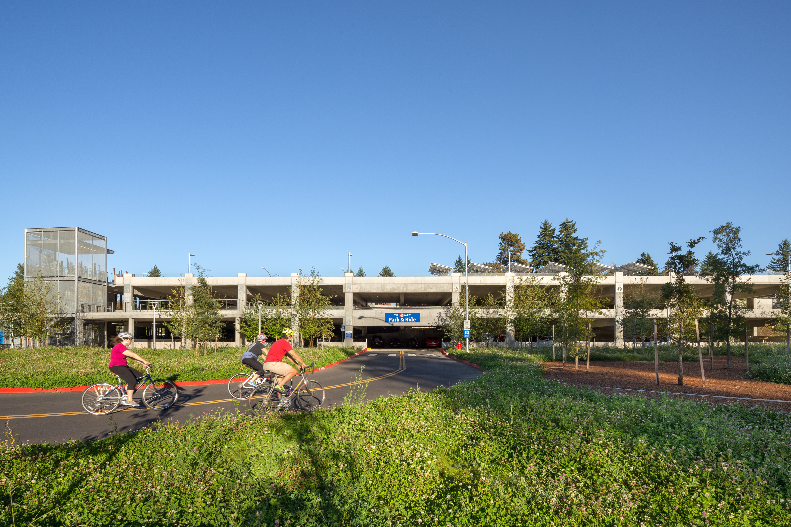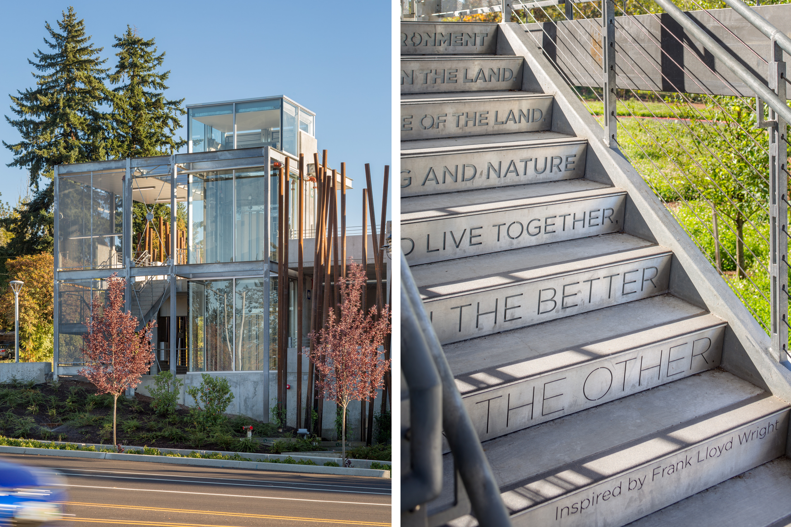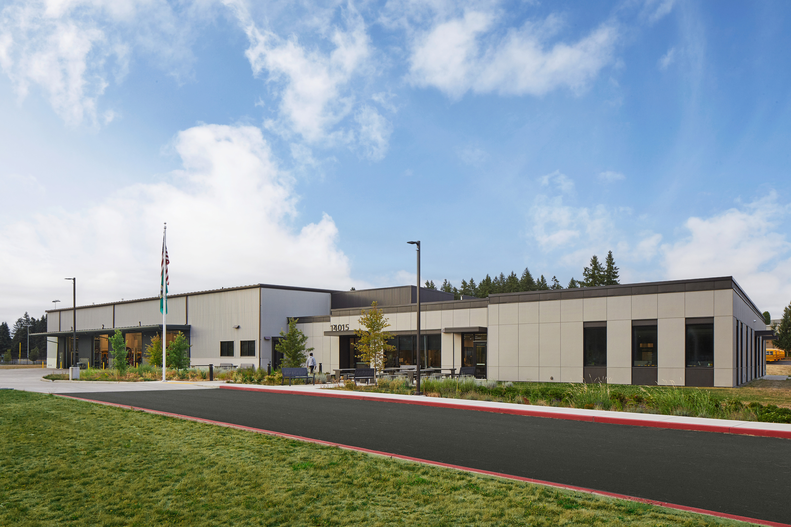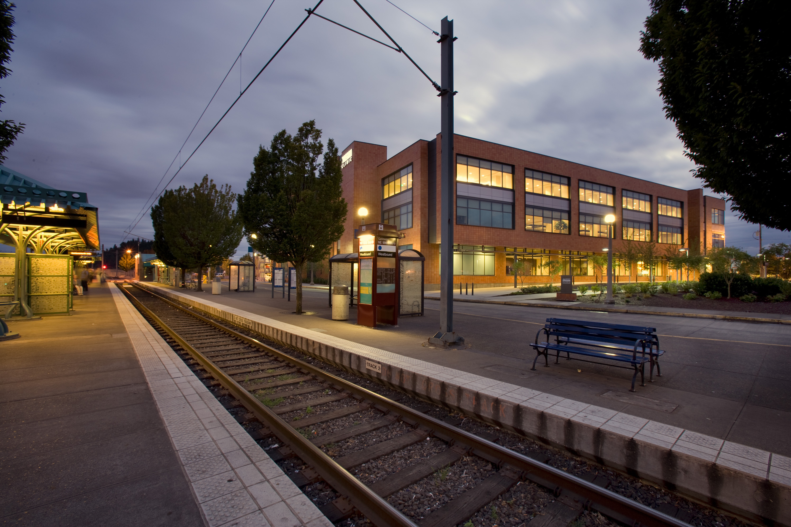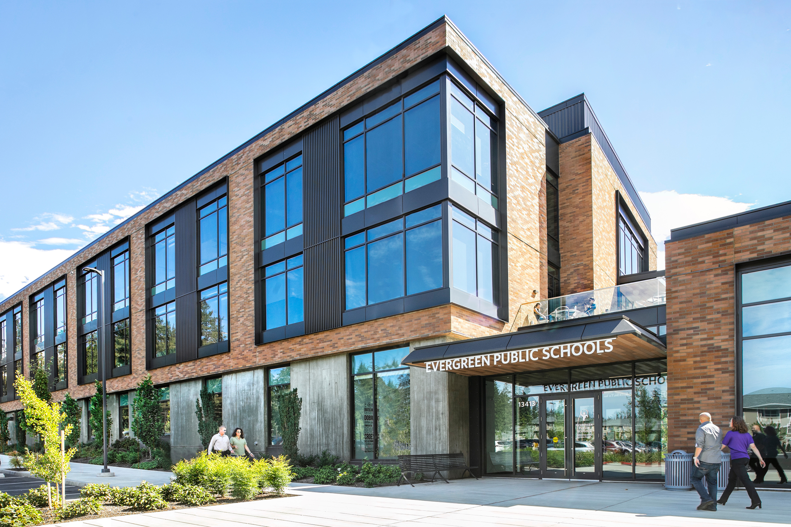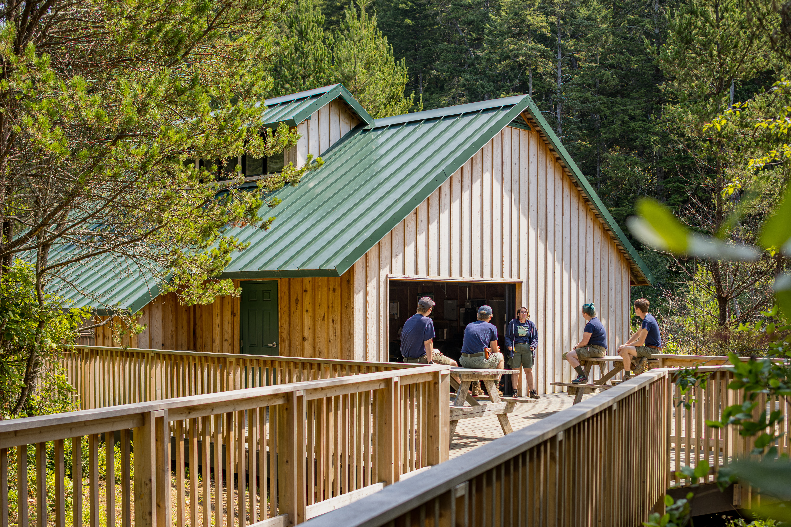RELATED PROJECTS
TriMet Park Avenue Garage
Milwaukie, OregonThe Design objective for the TriMet Park Avenue Garage is to provide the City of Milwaukie, Oregon with a parking structure that meets all of the requested performance and cost criteria, but do so in a manner in which nature and building are beautifully entwined.
The TriMet Park Avenue Garage is a 2.5-level, 3-bay park and ride garage that provides a total of approximately 124,000 sq. feet with 404 parking stalls. The site has a significant grade change; the sloped banks will be heavily landscaped with stormwater collection features near the building. Plantings within these features are designed to “climb” the building on a series of CorTen “reed” pipes and green screen walls that define the building's facade, thus creating the entwined aesthetic between nature and building.
The building is constructed with cast-in-place, post tensioned concrete, cladded in natural plantings. The final assembly establishes a lush, vertical “living wall” that changes appearance seasonally while disguising an otherwise imposing structural wall.
A multitude of sustainable design strategies were part of the projects deign and include a PV solar array that shelters cars on the top most floor, 100% natural ventilation, stormwater collection and treatment, and electric car charging stations.
Client
TriMet




