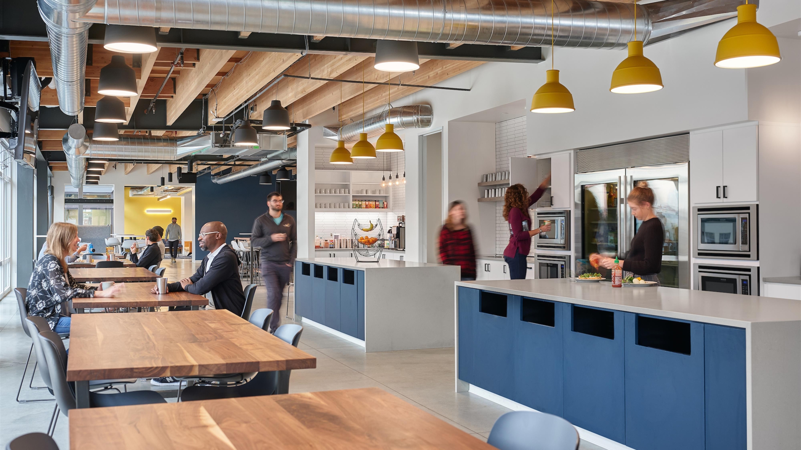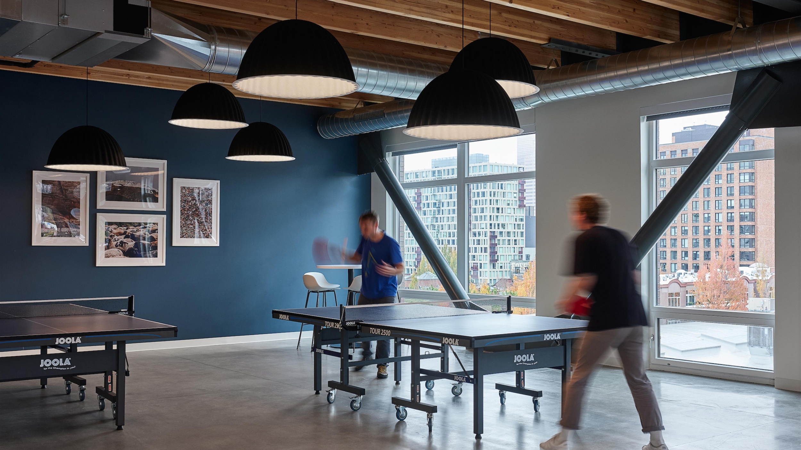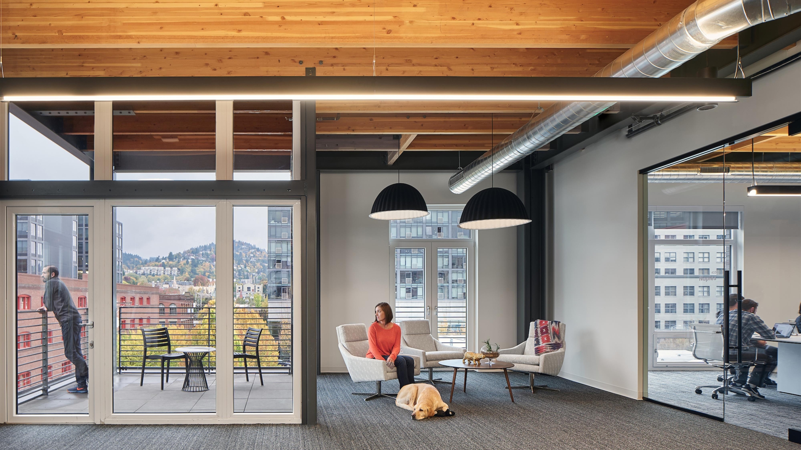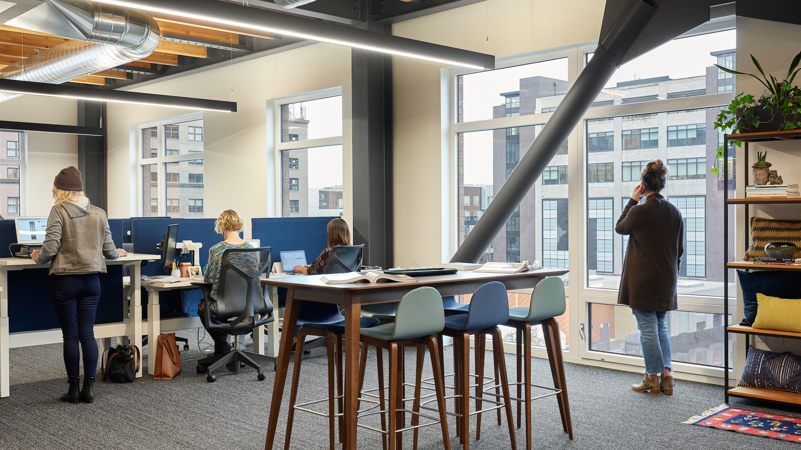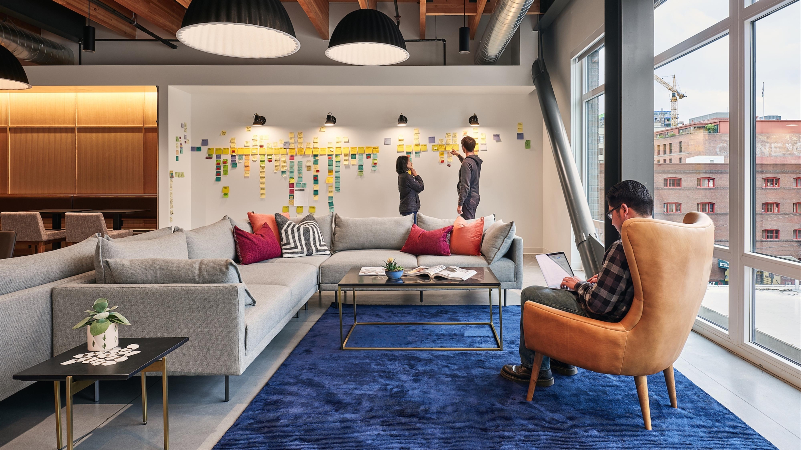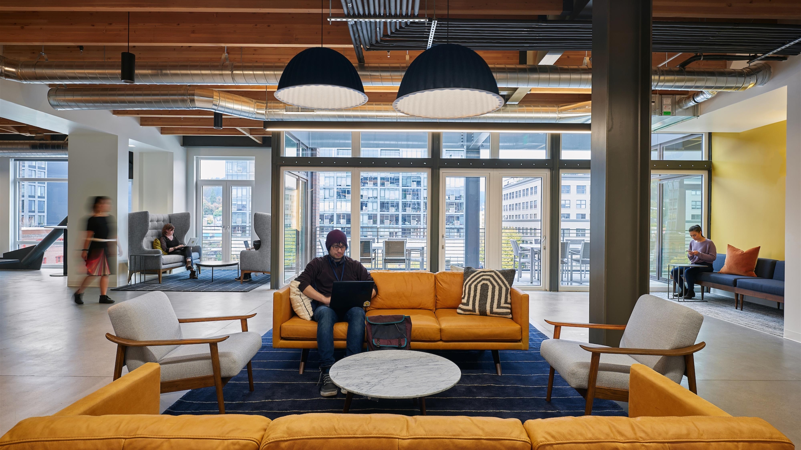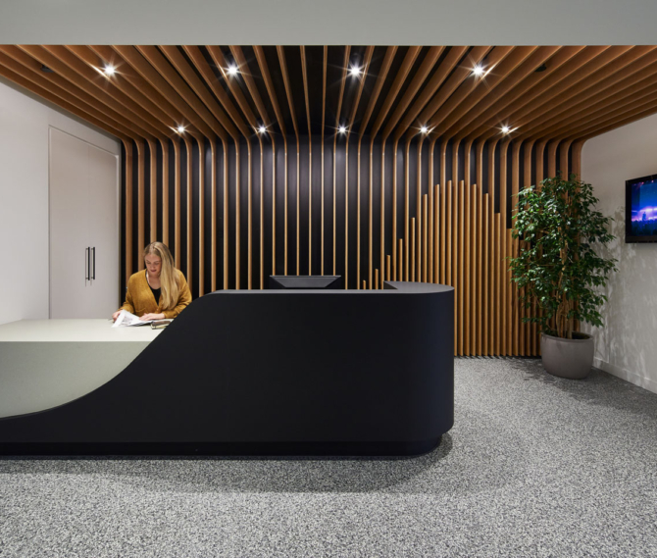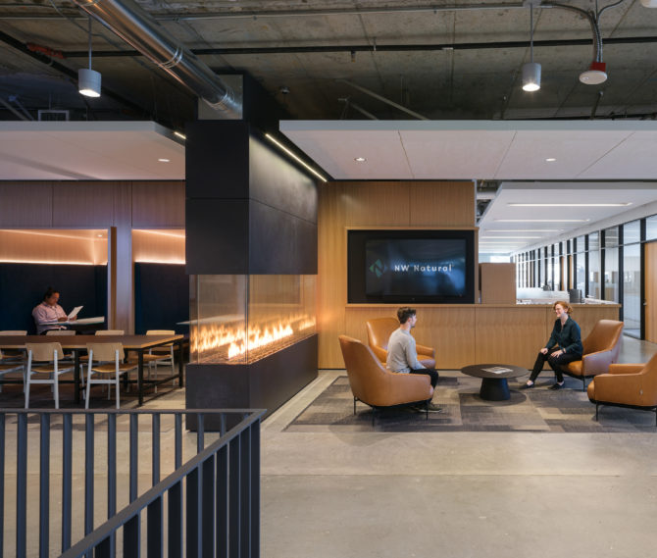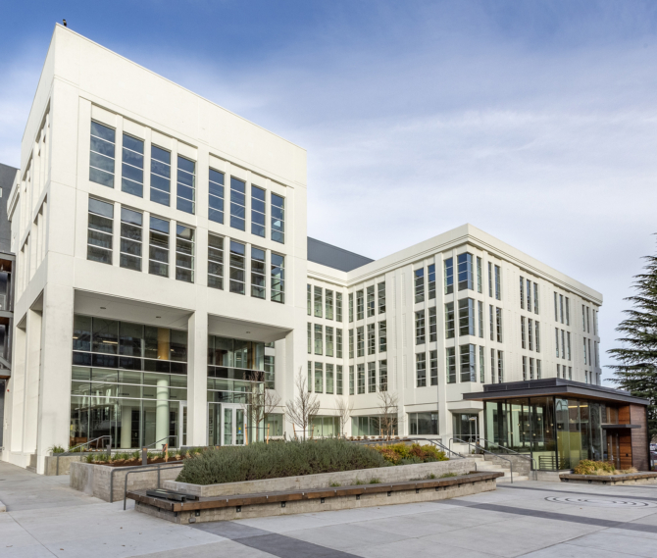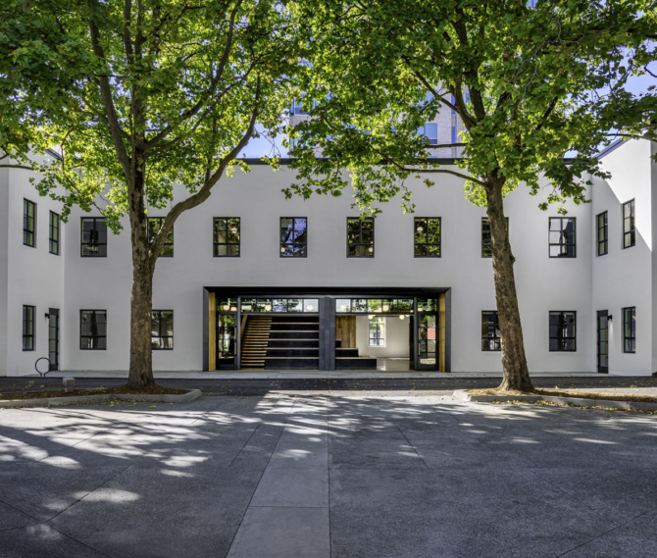RELATED PROJECTS
Vacasa
Portland, OregonWith a casual industrial vibe and an abundance of room to grow, Vacasa’s office design in the new Heartline building makes going to work feel like coming home. Tasked with designing a space that feels like a neighborhood coffee shop, our team utilized smaller scale residential materials and a versatile layout to create a welcoming space.
In the lobby, a modern fireplace surrounded by fir wood paneling provides a nod to mountain lodge style—a cornerstone of Vacasa’s vacation rental industry and roots in Boise, Idaho. Cozy niches in the lobby provide a place to hang out, while a kitchen with a large island acts as a reception area to welcome guests into a relaxed atmosphere.
With Vacasa’s continuing rapid growth, the new office provides a variety of spaces that can flex with the company’s needs. There’s room to add more workstations in the future, which can be utilized right now with flexible furniture for casual collaboration. On the fifth floor, a large gathering space provides a place to hold the entire company and host public events, aligning with Vacasa’s involvement in the local community.
SIZE
60,000 sf
CLIENT
Vacasa




