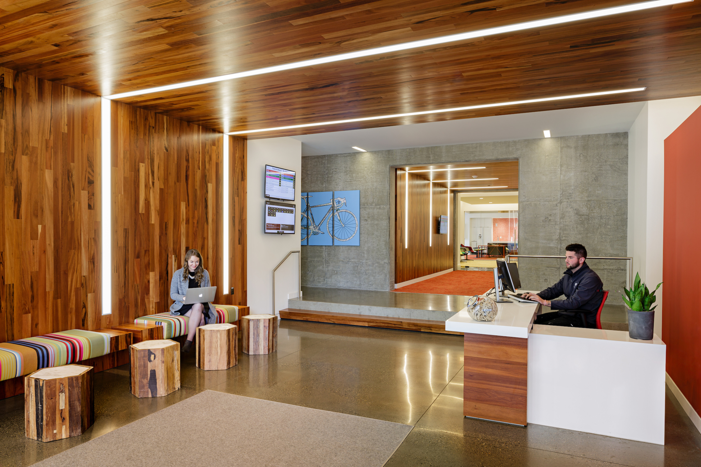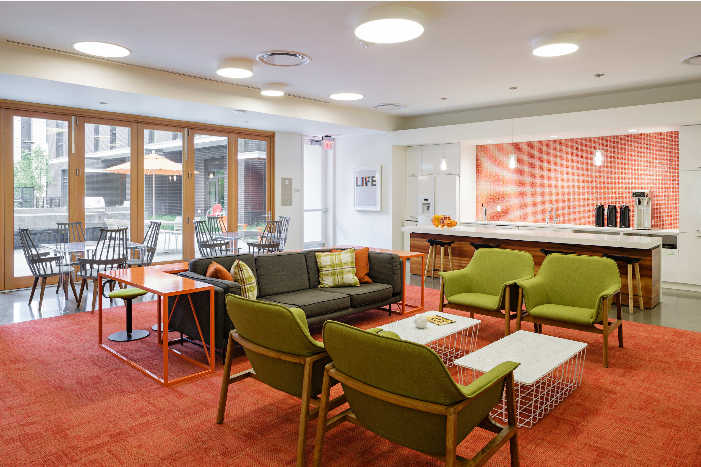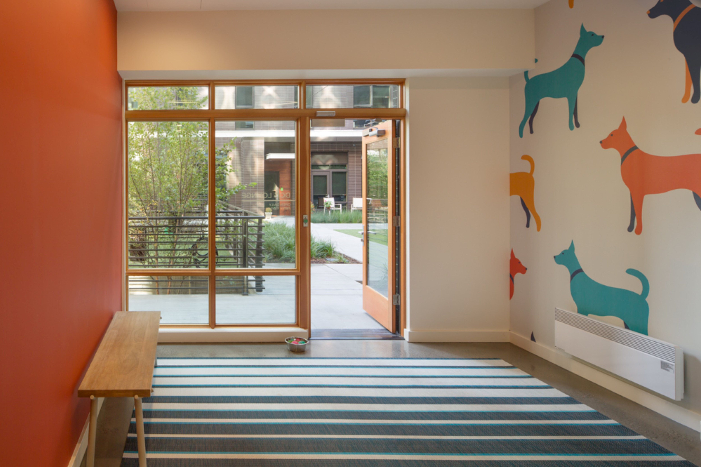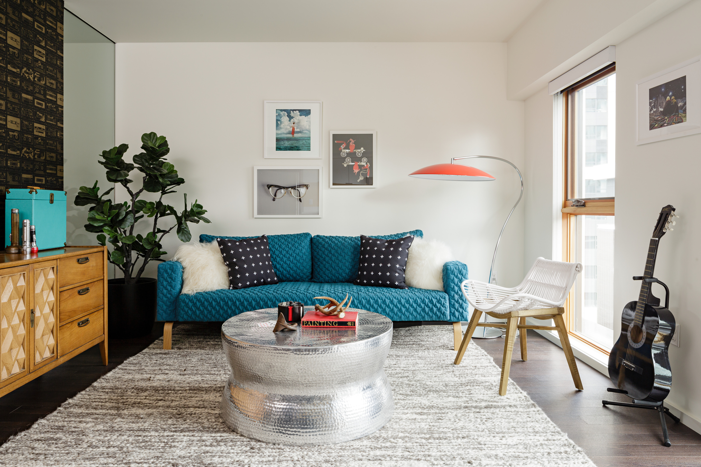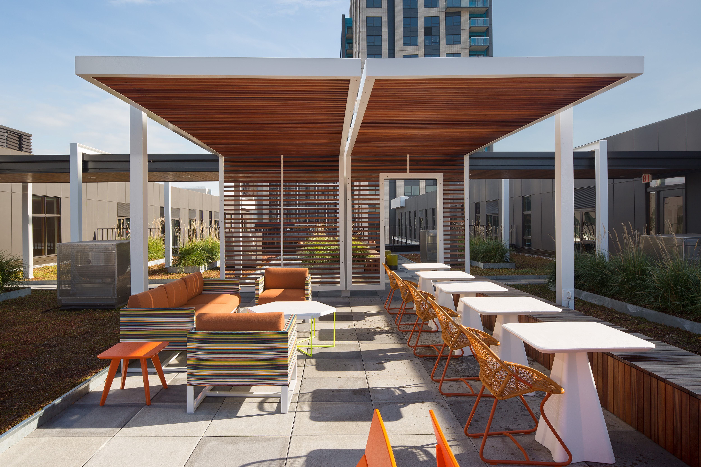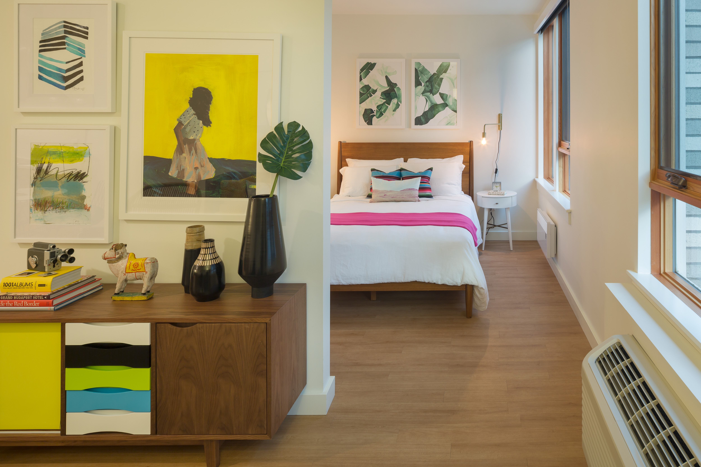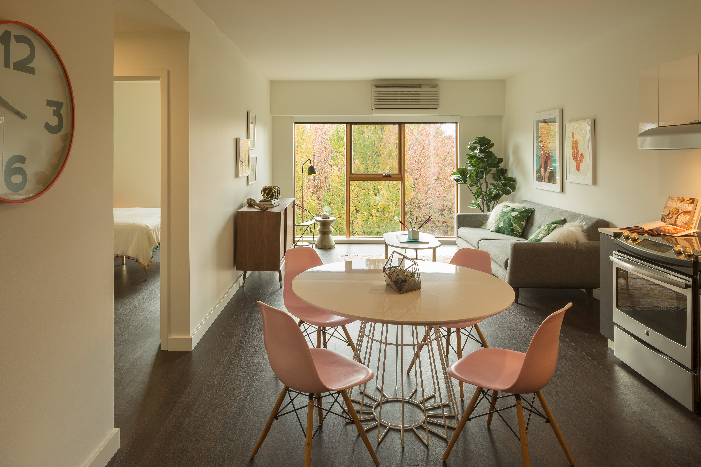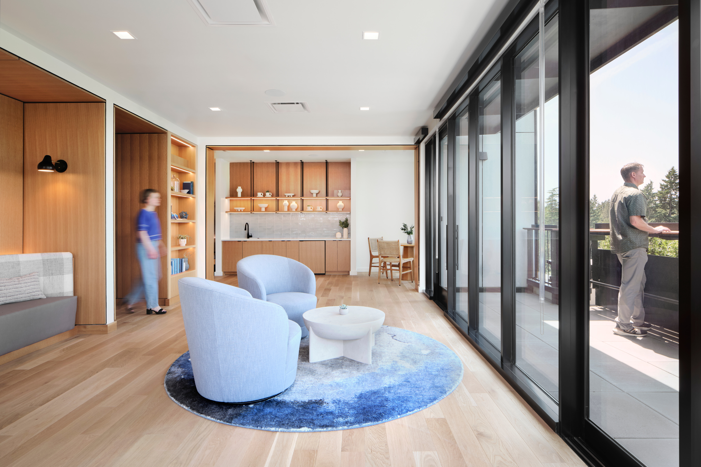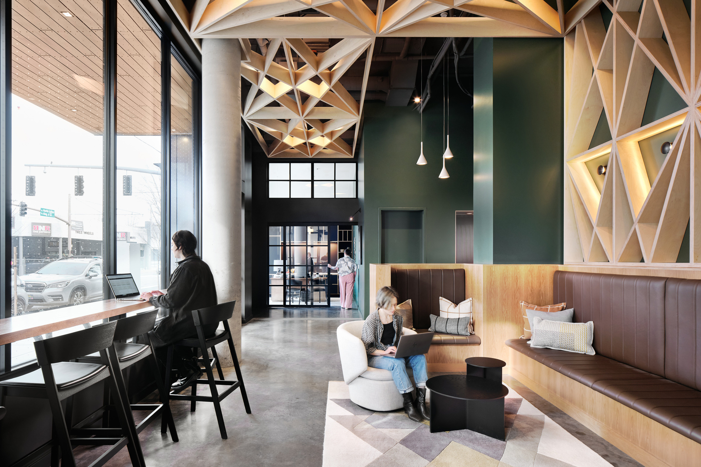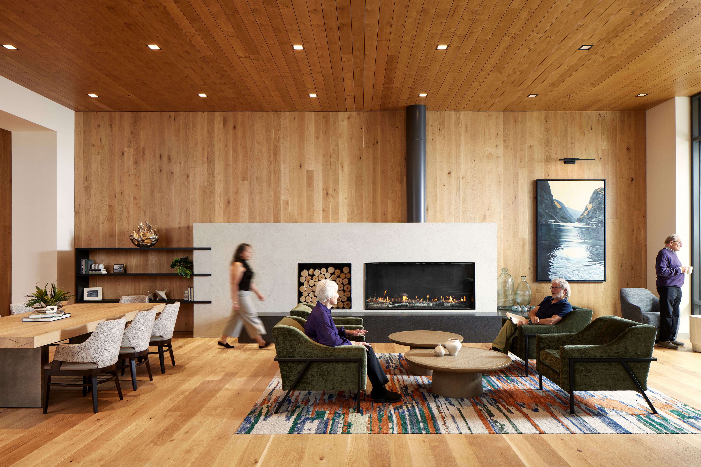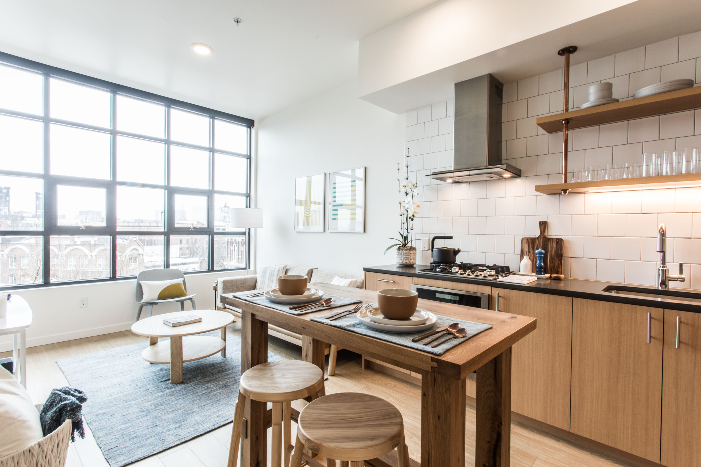View Gallery
RELATED PROJECTS
Velomor – Hassalo on Eighth
Portland, OregonLocated at the intersection of MAX Light Rail and Portland Streetcar lines, Velomor is a six-level mixed-use project with ground floor retail and 177 for-lease residential units (average 713 square feet). The U-shaped building features a private garden courtyard. Velomor features views mostly to the west focusing on Downtown Portland, as well as overlooking the new outdoor plaza to the north and the new pedestrian street to the east. Residential amenities include elevated rooftop terrace; eco-roof for rainwater treatment; walk-up units and secure bicycle storage located on the ground floor; a dog lounge with dog wash station that connects to the outdoor enclosed dog run; a fitness room; and community room that opens onto the internal, private courtyard.
Client
American Assets
Sustainability
LEED for Homes Platinum




