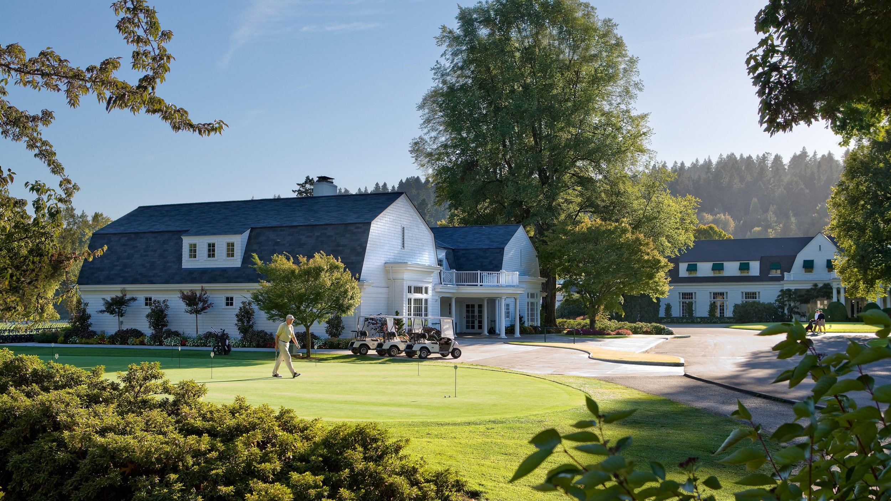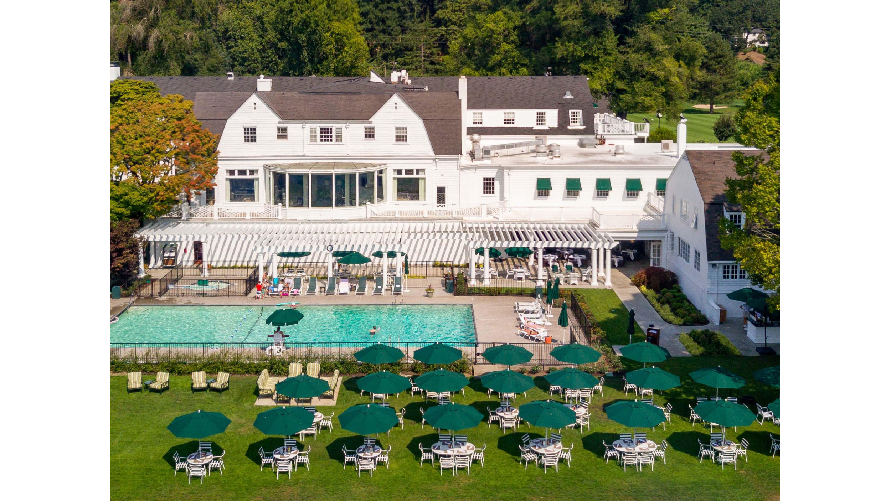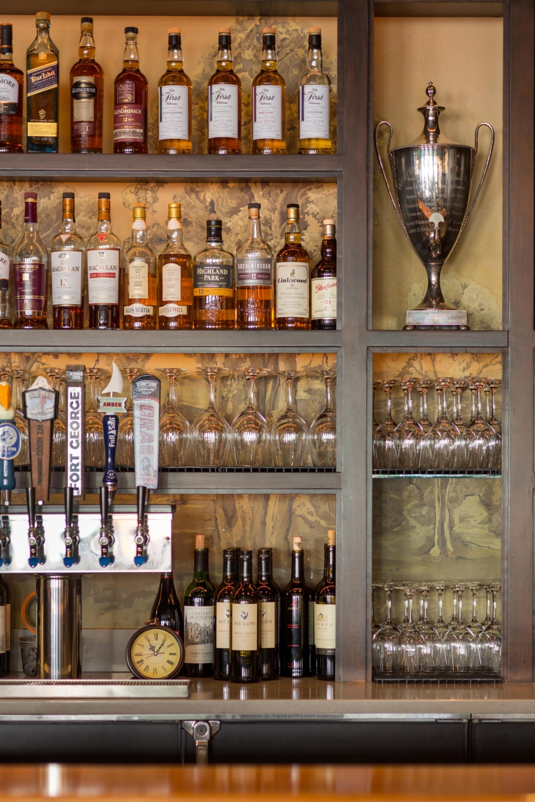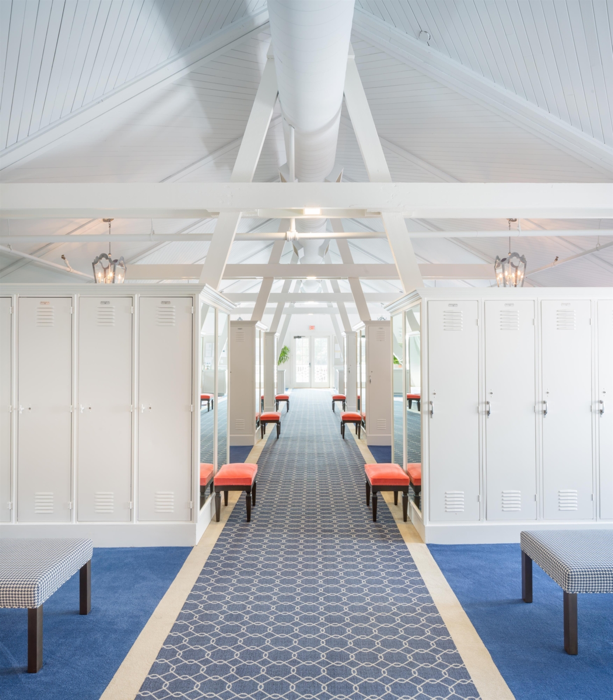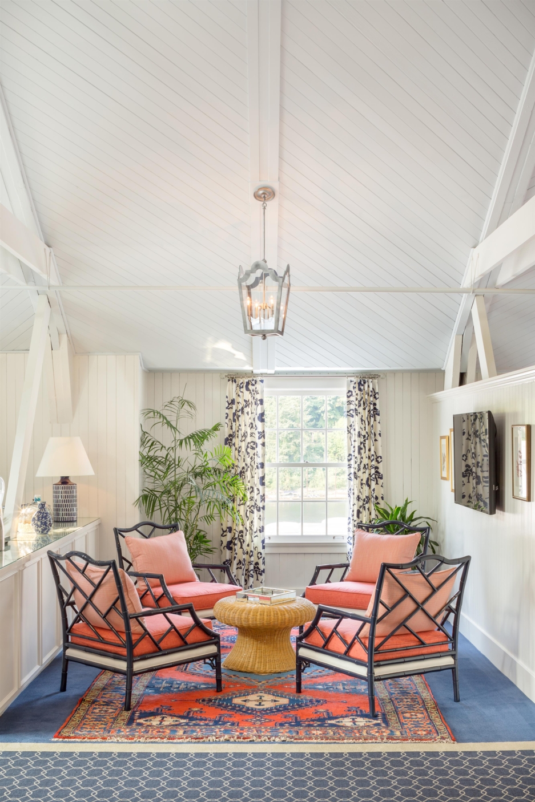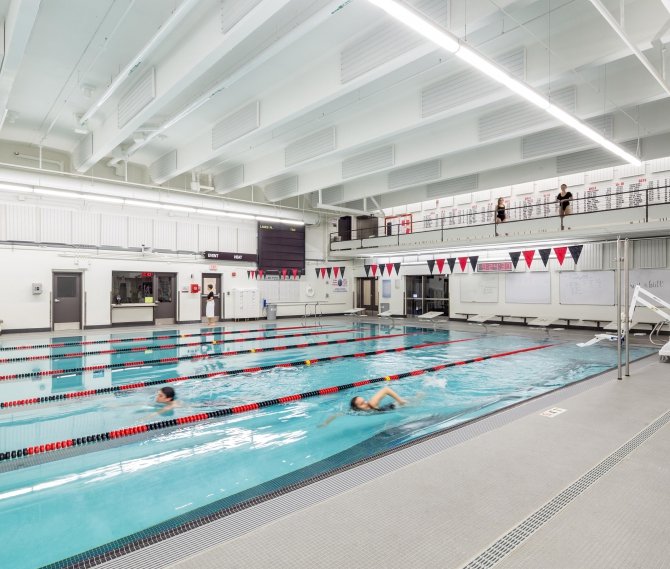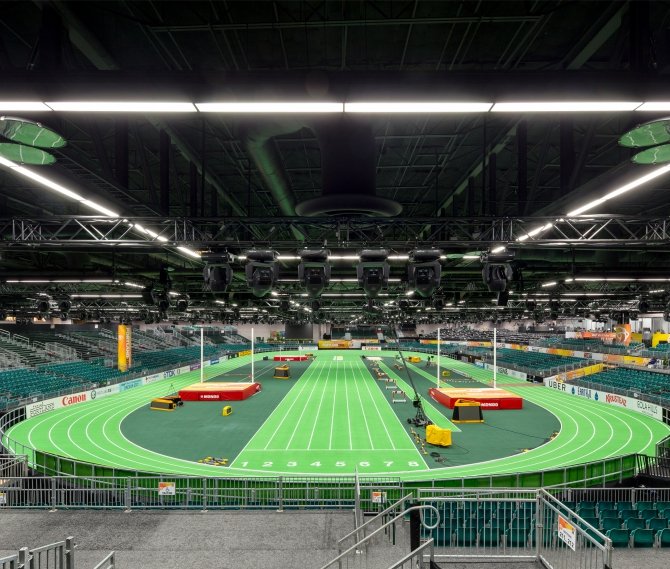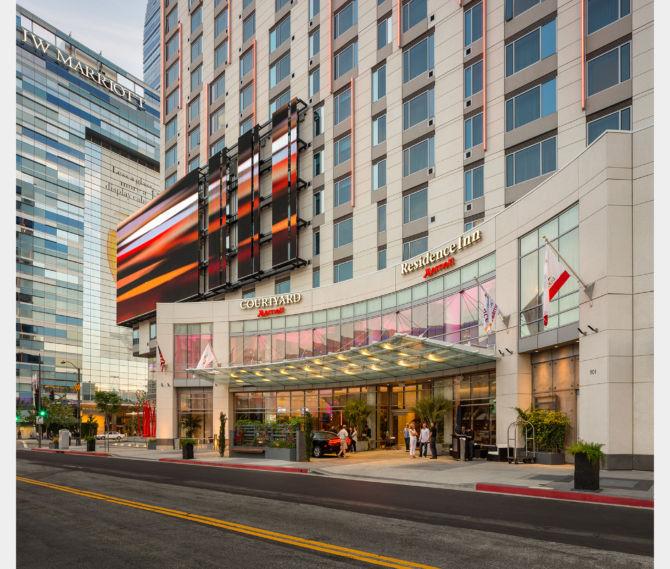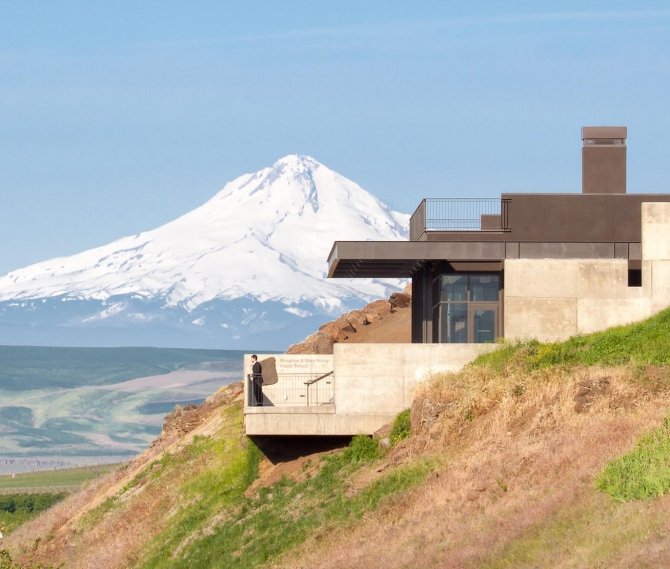RELATED PROJECTS
Waverley Country Club
Portland, OregonAs the second oldest golf club west of the Mississippi, the Waverley Country Club provided a unique opportunity to revitalize a historic property for today’s club members.With a history dating back to 1896, the Waverley Country Club features several Dutch Colonial-style buildings. The scenic 18-hole golf course rests along the banks of the Willamette River, offering a stunning combination of historic architecture and natural beauty.
Since 2004, GBD has collaborated with club owners to continually update the facilities, while staying true to the original aesthetic of the property. Our projects range from modernizing existing spaces to reconstructing buildings from the ground up. The newly rebuilt Field House now blends seamlessly into the rest of the club’s architecture. This historic space overlooks the driving range, which used to be the polo grounds and was once a landing strip for WWII planes.
For our most recent project, the club approached us with the goal of updating the poolside area, women’s locker rooms, and the Grille restaurant. For each space, we added modern updates with historic aesthetics in mind. In the Grille, this took the form of adding French doors out to the pool area, realigning with the original design of the space and adding a casual indoor-outdoor flow. In the women’s locker room, flat-screen TVs and state-of-the-art technology combine with vintage-inspired finishes for a cohesive, inviting space.
GBD collaborated with Baines Design on the interior spaces.
CLIENT
Waverley Country Club




