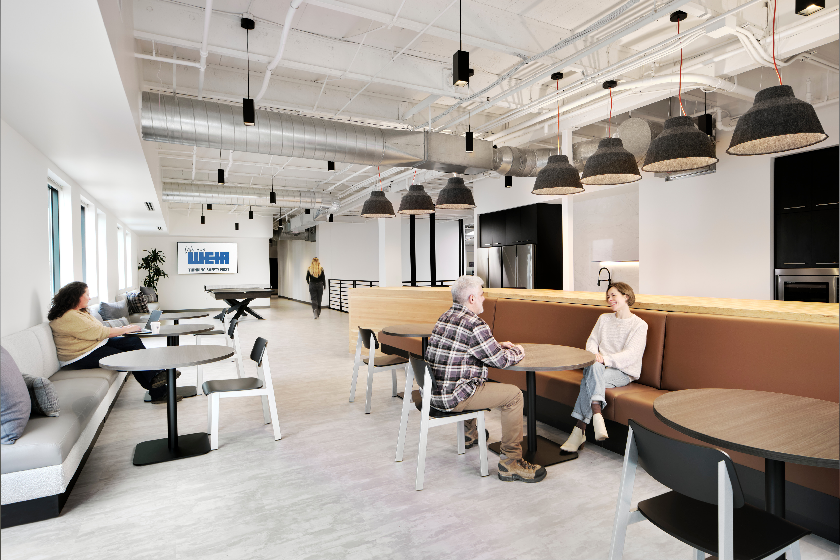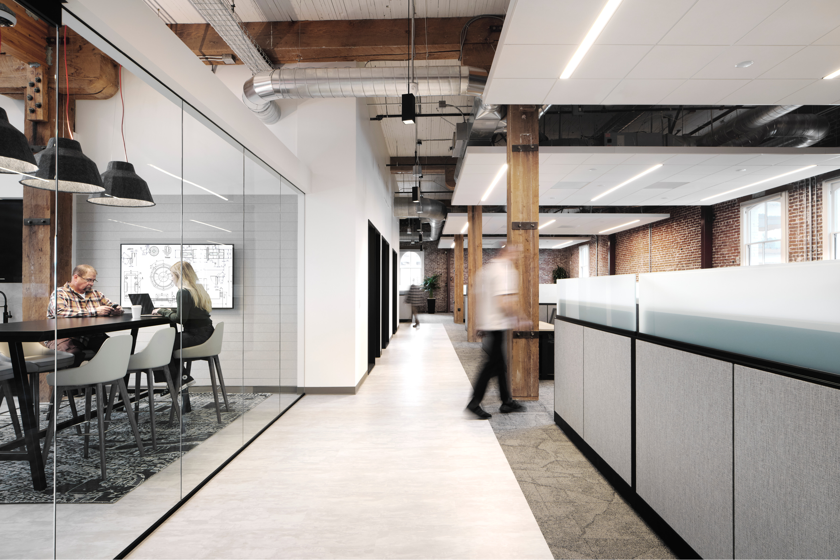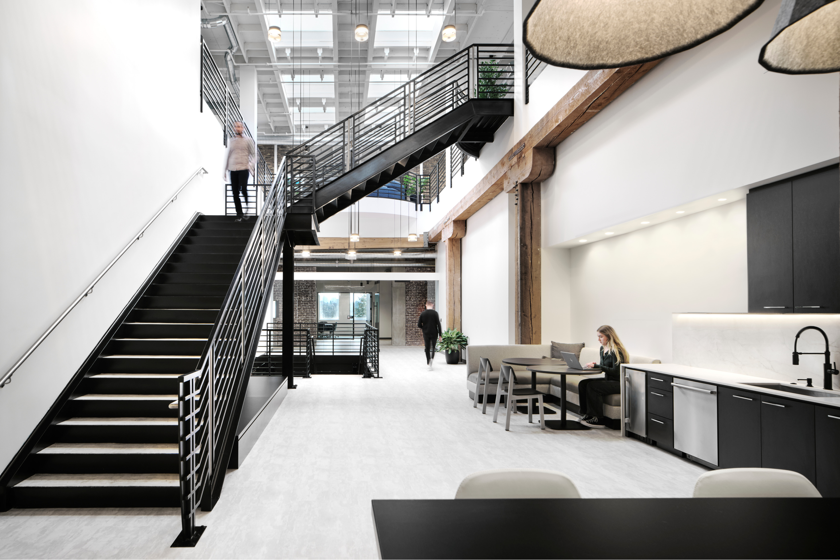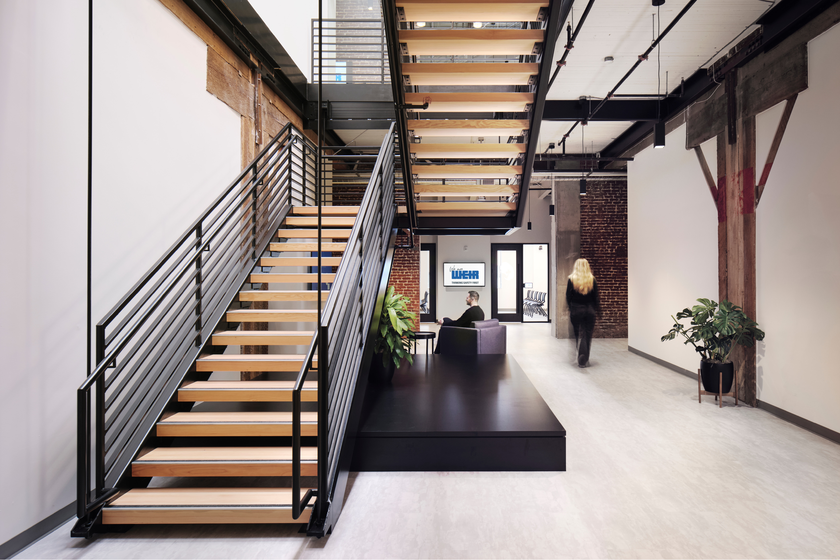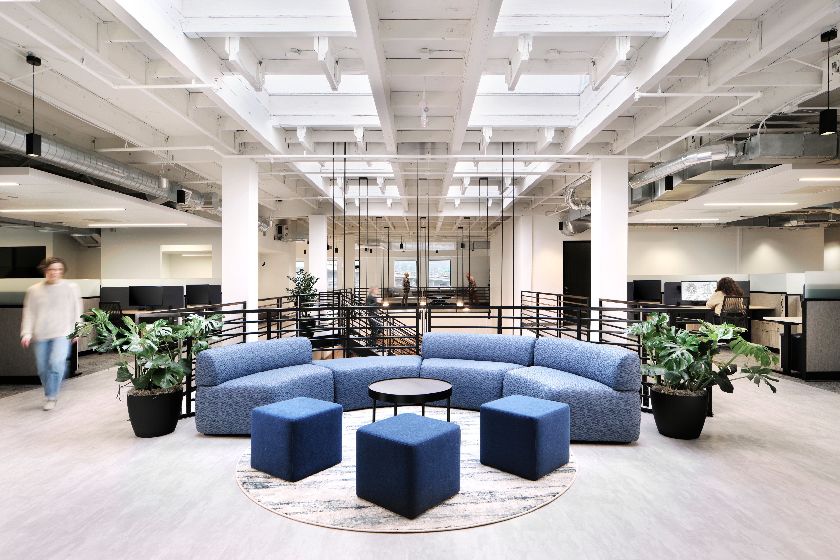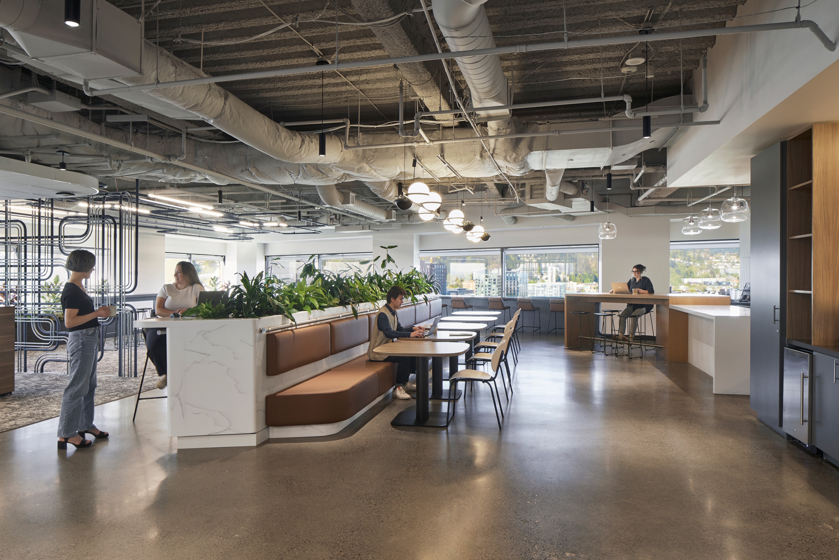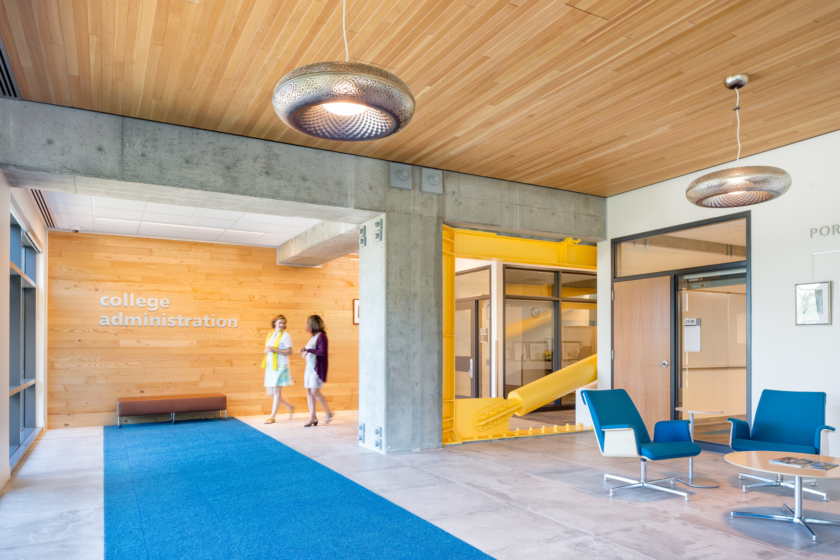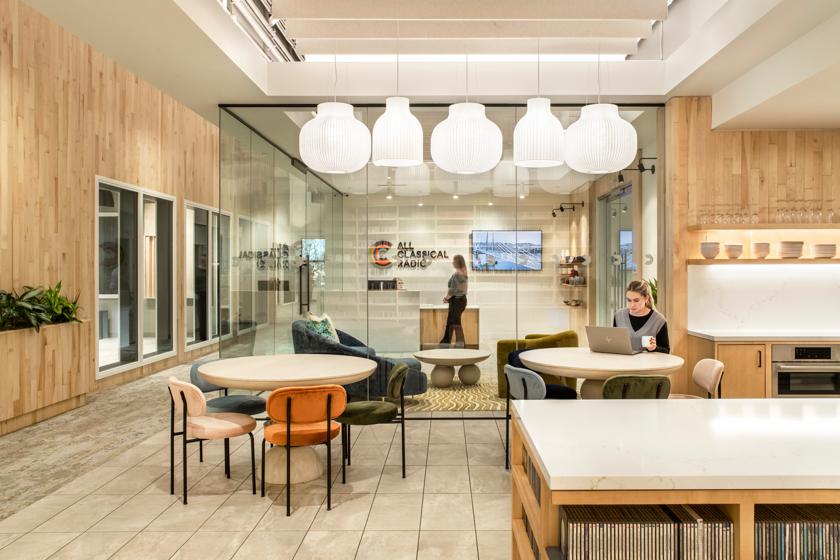RELATED PROJECTS
Weir ESCO
Portland, OregonWeir ESCO’s new North American headquarters marks a significant relocation into the heart of Portland’s Slabtown neighborhood. The 50,000 square foot tenant improvement project transformed the historic building into a dynamic, future-ready workplace that supports the company’s evolving operational and cultural goals. The design carefully balances past and present, celebrating the building’s architectural integrity and Weir ESCO’s historical presence in Portland.
The space showcases the character of the original heavy timber and exposed brick building, preserving its industrial roots, while introducing clean lines, contemporary finishes, and thoughtful planning that propels Weir’s collaboration. Open work areas, private offices, meeting rooms, and informal gathering spaces are arranged to enhance connectivity across teams. Guests are immediately greeted with a dedicated product showcase that highlights current products and technological advancements. A new fitness center, locker rooms, and bike rooms promote employee wellness and Weir’s sustainability goals.
This new space positions Weir ESCO for its next chapter—honoring its industrial legacy while creating a sophisticated and welcoming environment designed to support innovation, talent, and growth well into the future.
Client
Weir - ESCO
Scope
50,000 SF Tenant Improvement
Photography
Justin André Cordova




