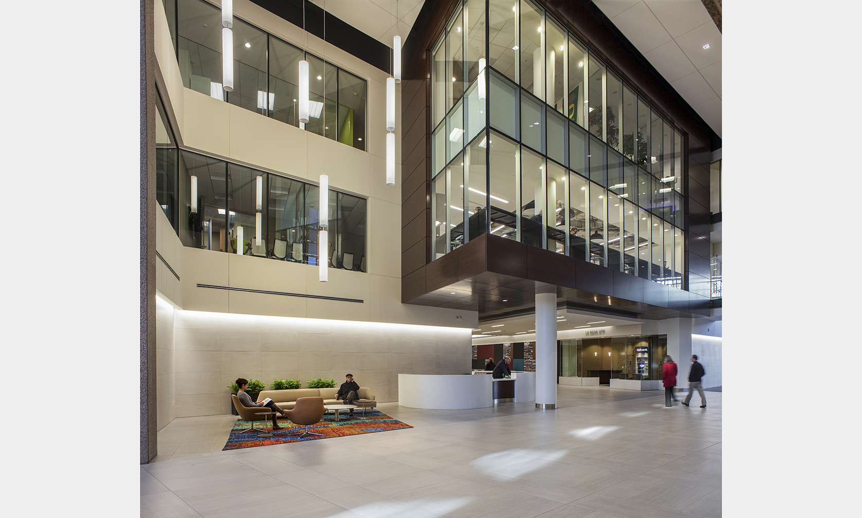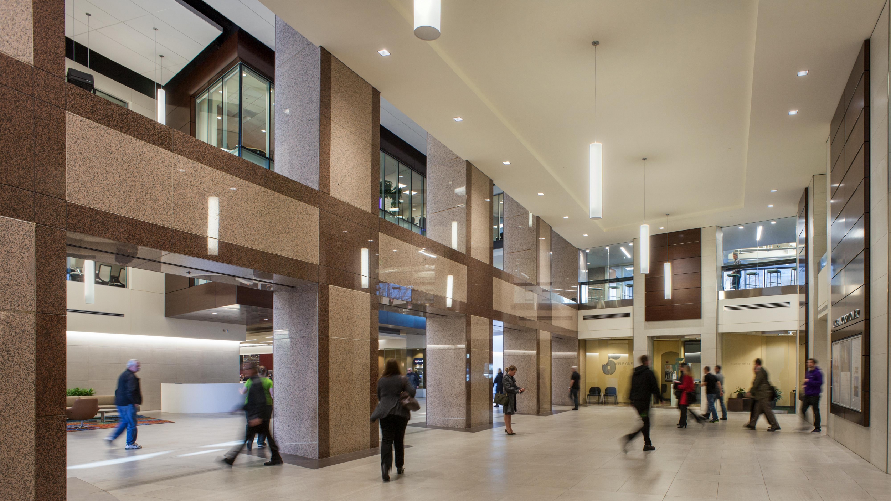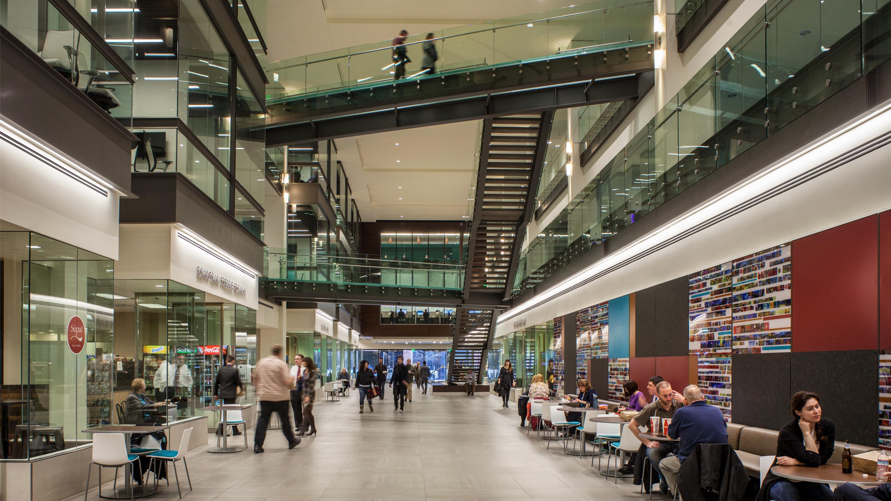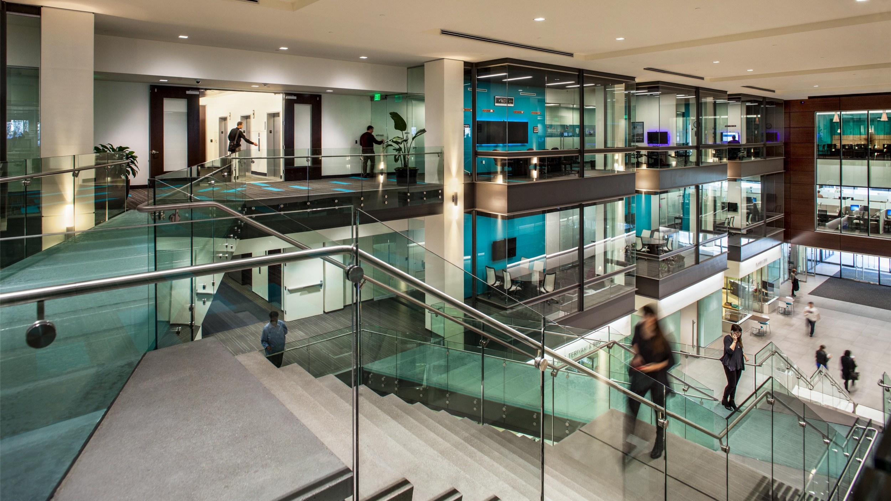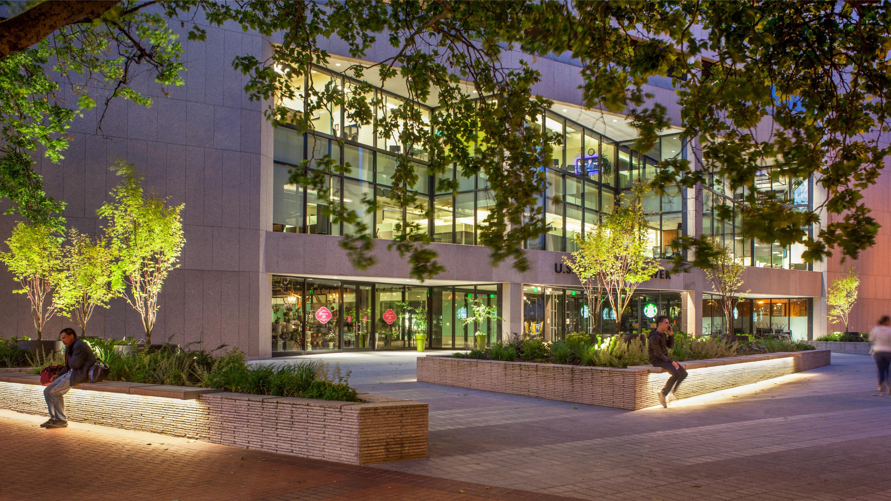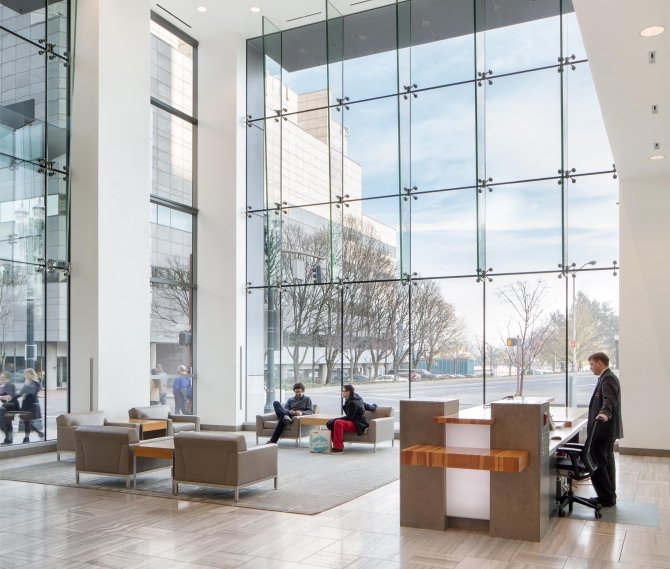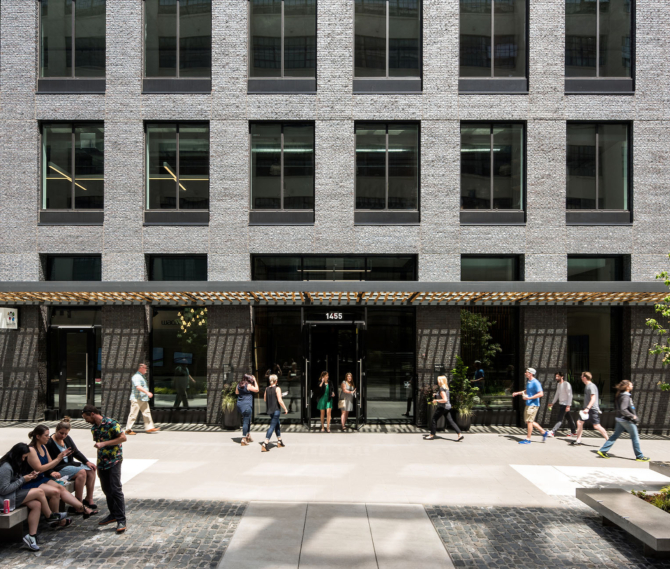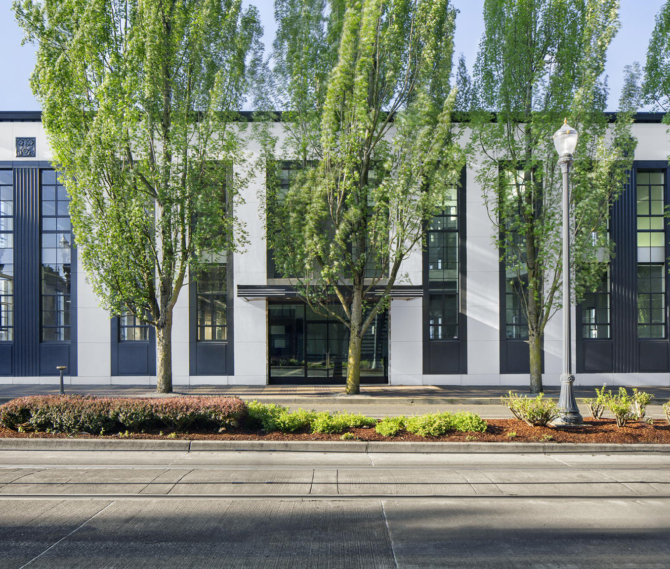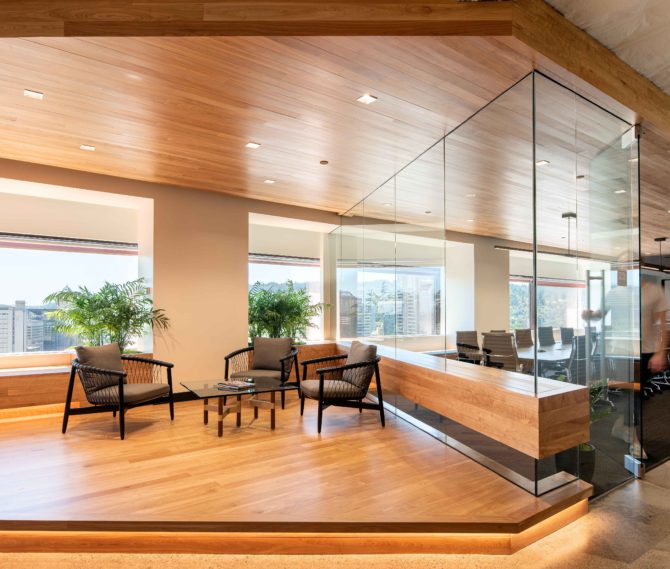RELATED PROJECTS
U.S. Bancorp Tower
Portland, OregonU.S. Bancorp Tower’s lobby and Plaza atrium underwent a $15 million dollar makeover to transform Portland’s largest (by volume) Class-A office tower into a new, vibrant office and retail tower. This renovation project added 15,000 square feet of new rentable space and created a modern and innovative interior to ensure that this iconic building remains cutting-edge and contemporary.
The redesign respects the original architectural intent, but adds a fresh material palette that is warm and inviting. The Tower lobby and Plaza atrium were stripped down to the bare structure and rebuilt with steel and glass to create meeting spaces and other active uses along the edges of the new tenant space. The heavy granite elements were replaced throughout with white plaster, porcelain tile, glass, steel, and bamboo to brighten and emphasize the height and volume of the atrium spaces.
Additionally, we incorporated a statement piece into the building: a new, two-story, bamboo and glass cube, known as the “Hub,” which appears to float at the north end of the atrium and houses a new tenant lunch room and large conference rooms. “Sky box” meeting spaces were added on the east side of the atrium, to activate the space and offer multiple areas for tenant collaboration on the second and third floors. Most significantly, a feature stair and glass sky bridge was also added, to activate the atrium space; enhancing the tenant floor circulation and creating a direct link to the ground floor.
Size
20,000 sf
Awards and Publications
2015 IIDA Oregon Design Excellence Award




