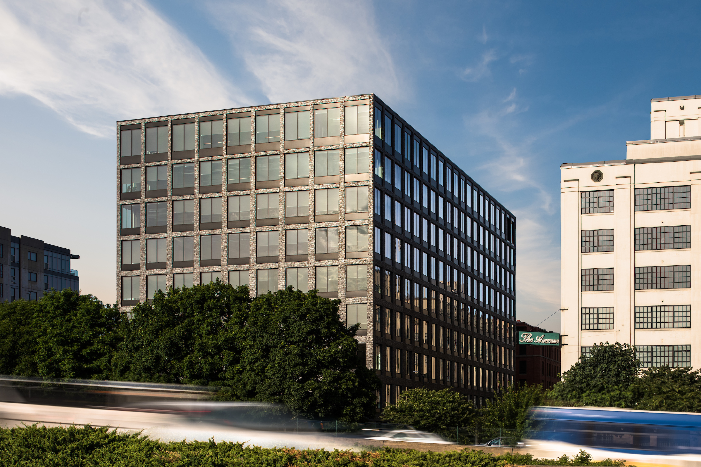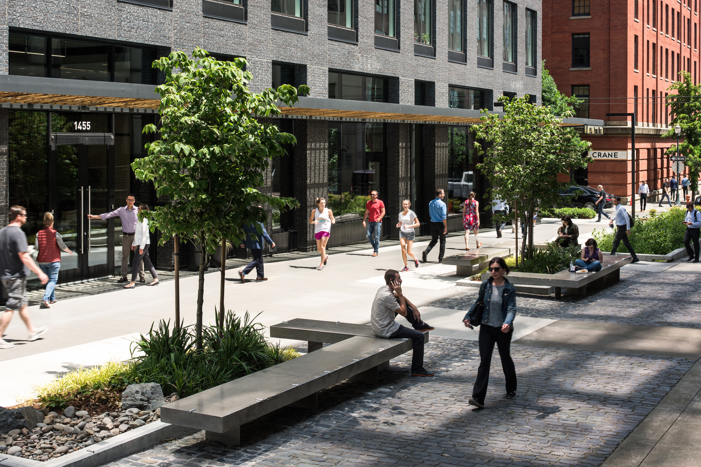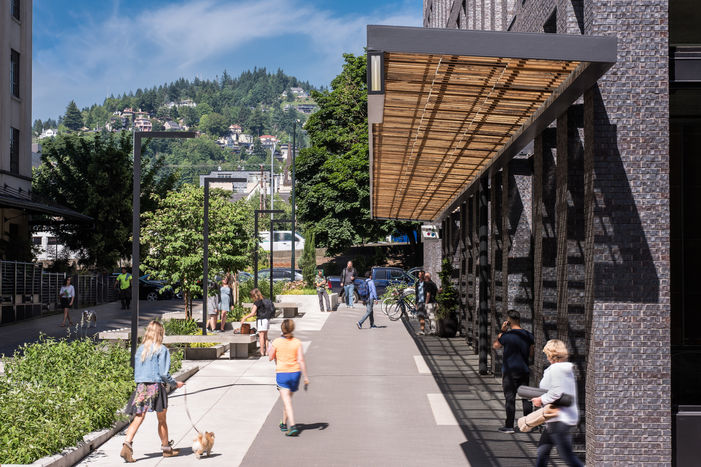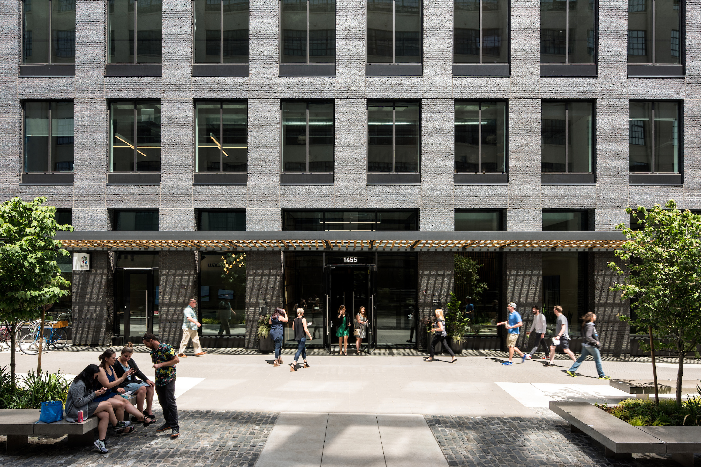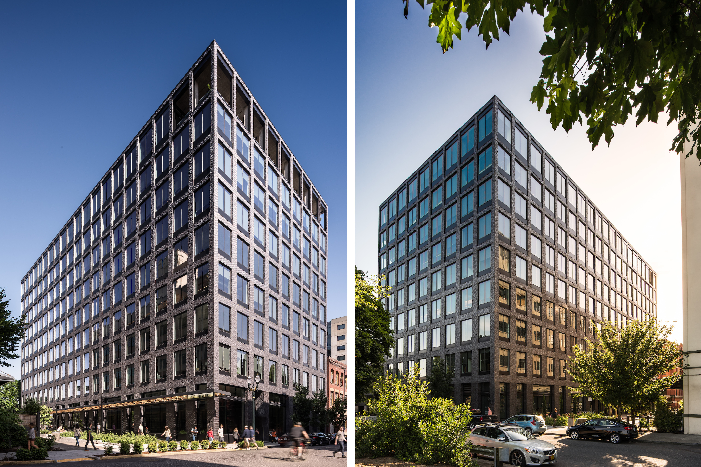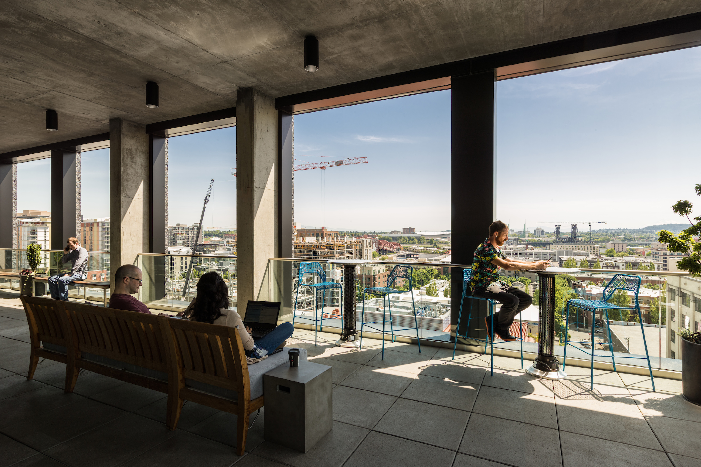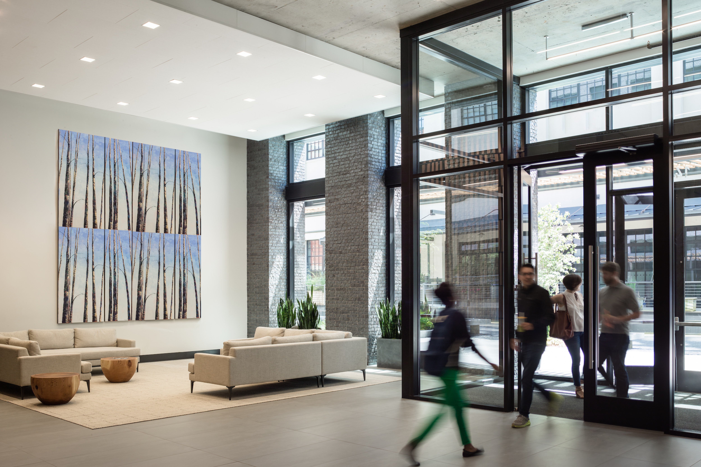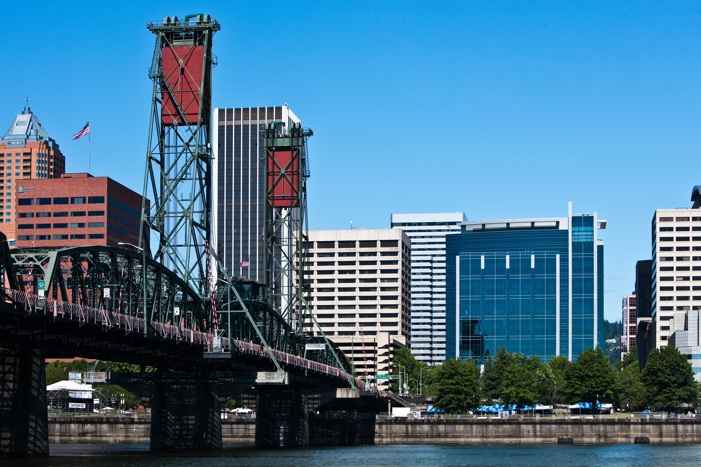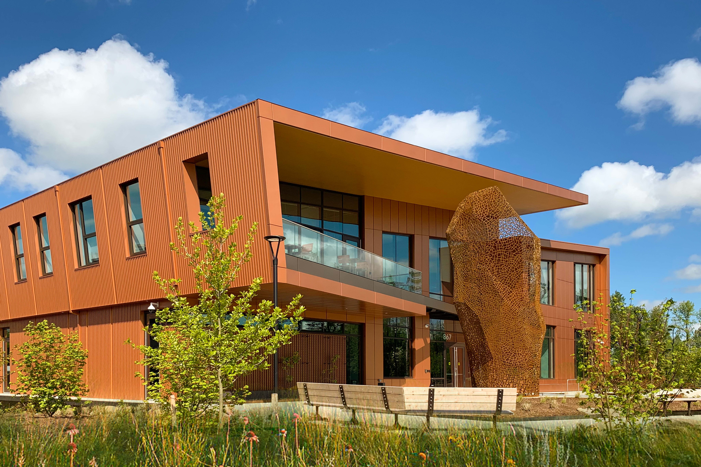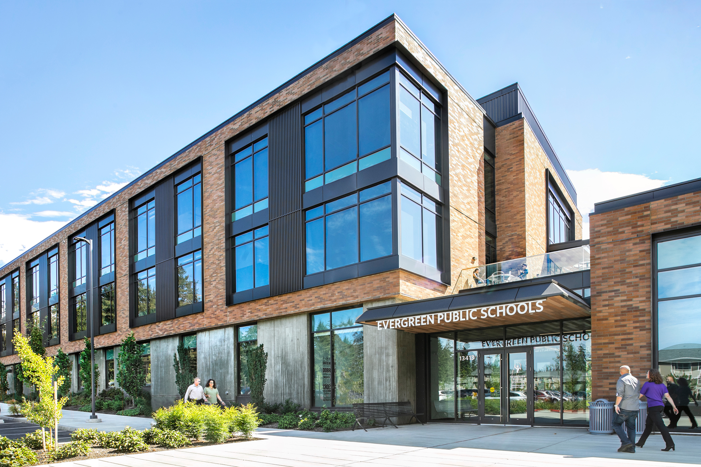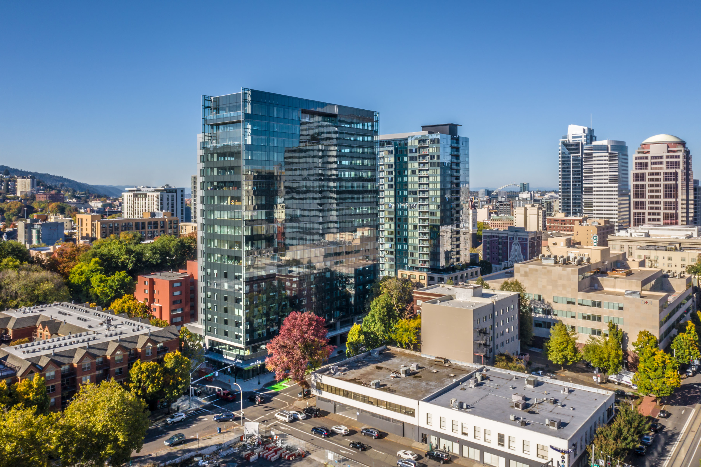RELATED PROJECTS
Pearl West
Portland, OregonPearl West is a speculative office building located on a half-block site in Northwest Portland. The 230,000 square foot, nine-story building includes eight floors of office space over ground-level retail. Three floors of below-grade parking accommodate 150 automobile and 160 bicycle parking spaces.
The building is one of a handful of creative office buildings located in the Pearl District. It offers a central location, as well as convenient proximity to housing, retail, and the downtown. Designed with tenant flexibility in mind, the building features 155,000 rentable square feet of office and retail space boasting efficient floor layouts, large windows, and high ceilings. Amenities include an executive conference room, restaurant, living room-style lobby, and exterior pedestrian plaza.
The first office building to break ground in the Central City since 2010, Pearl West serves as a symbol for the renewal of Portland’s economy. The building was almost fully leased before construction completed, and will house the northwest headquarters for two large corporations.
The building was completed in association with Hacker Architects in April 2016.
Joint Venture
Hacker Architects
Client
BPM Real Estate Investments
Sustainability
USGBC LEED Gold




