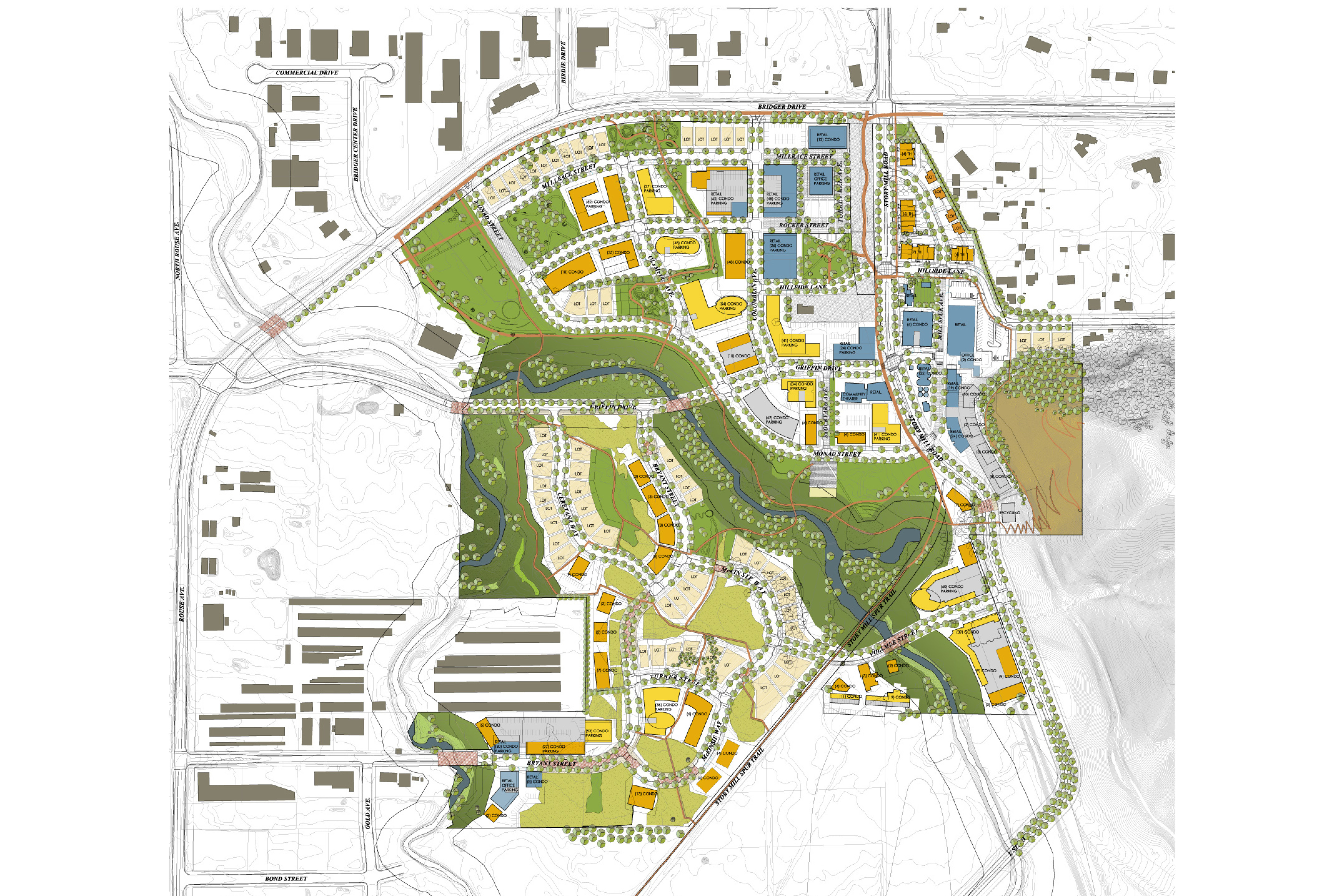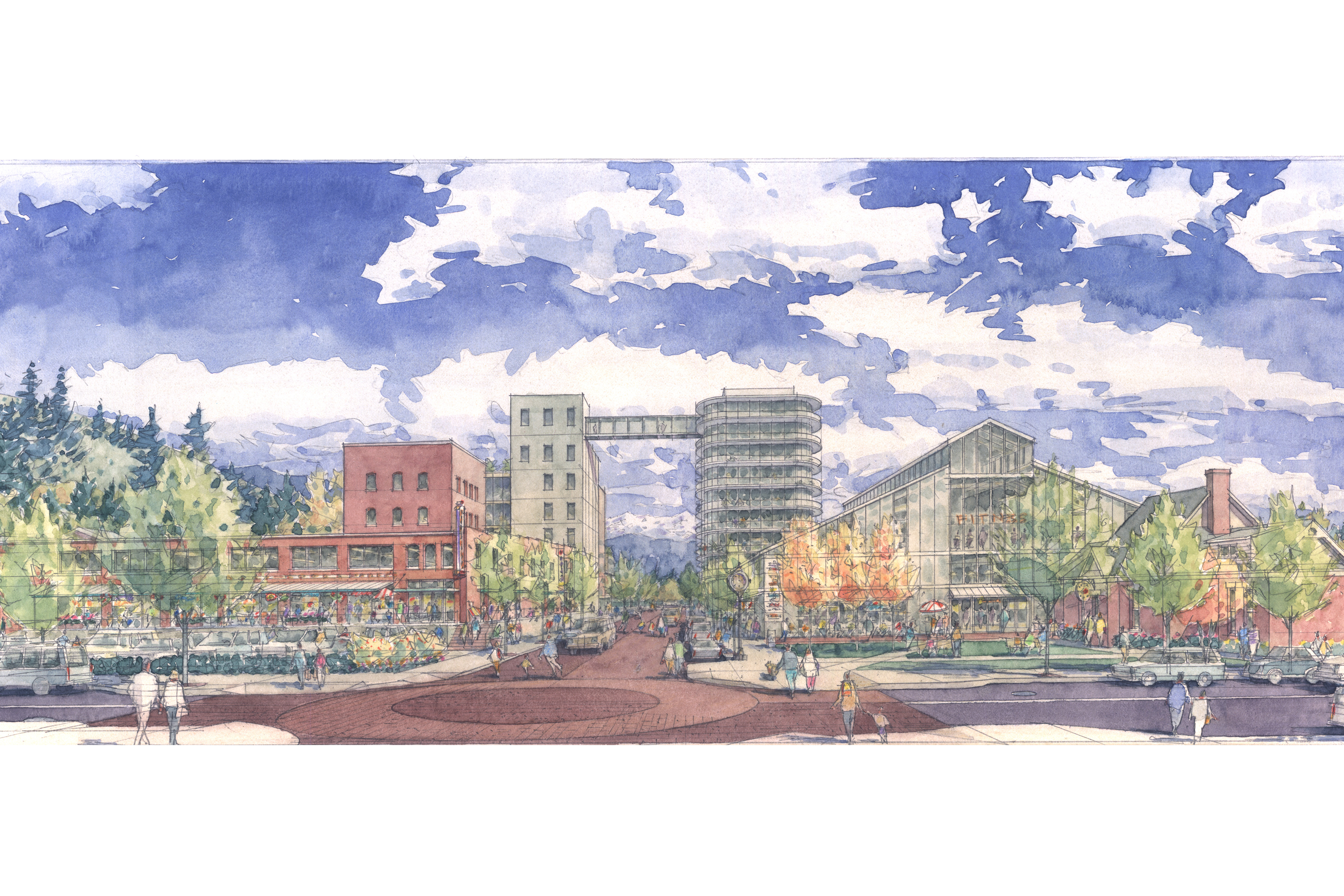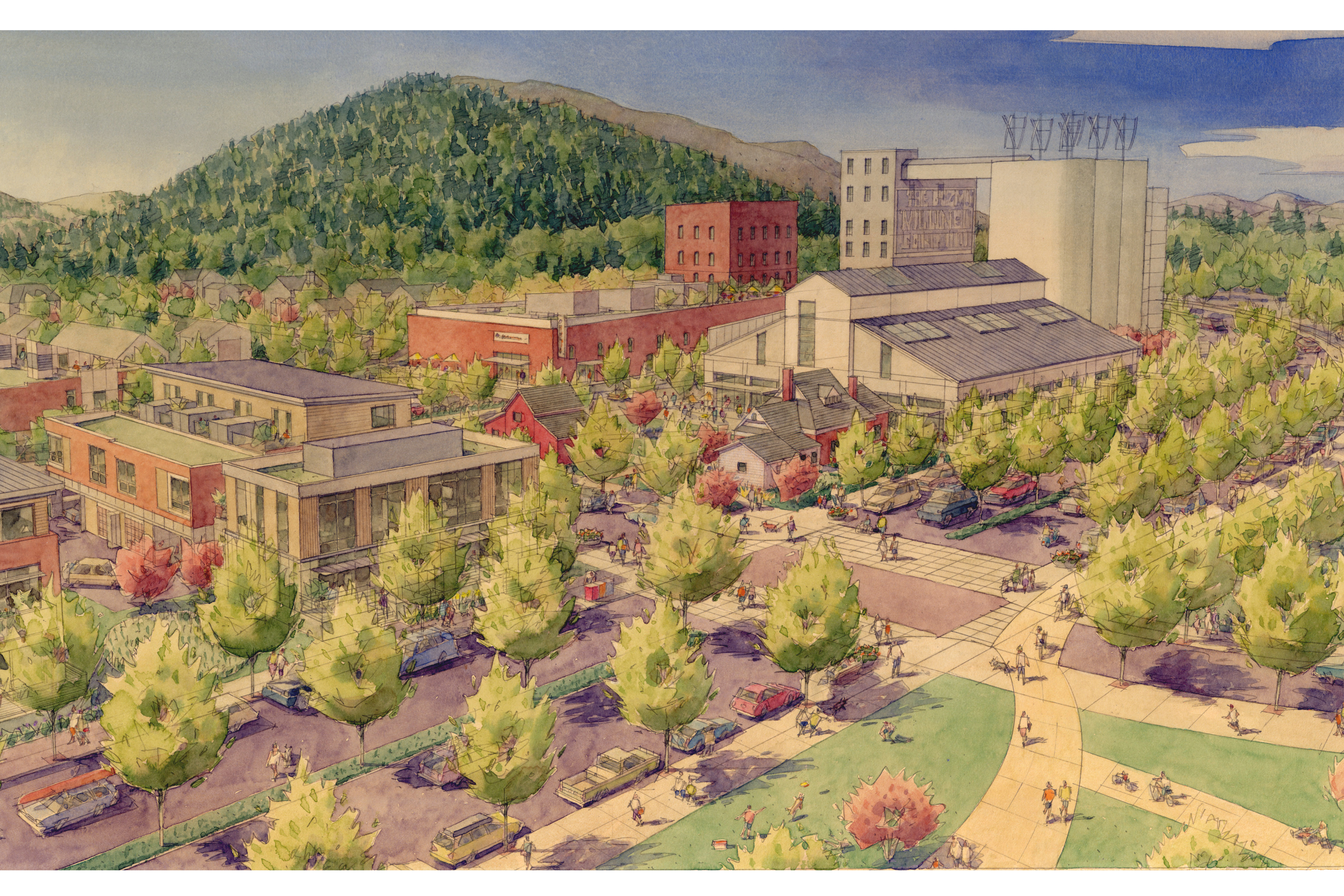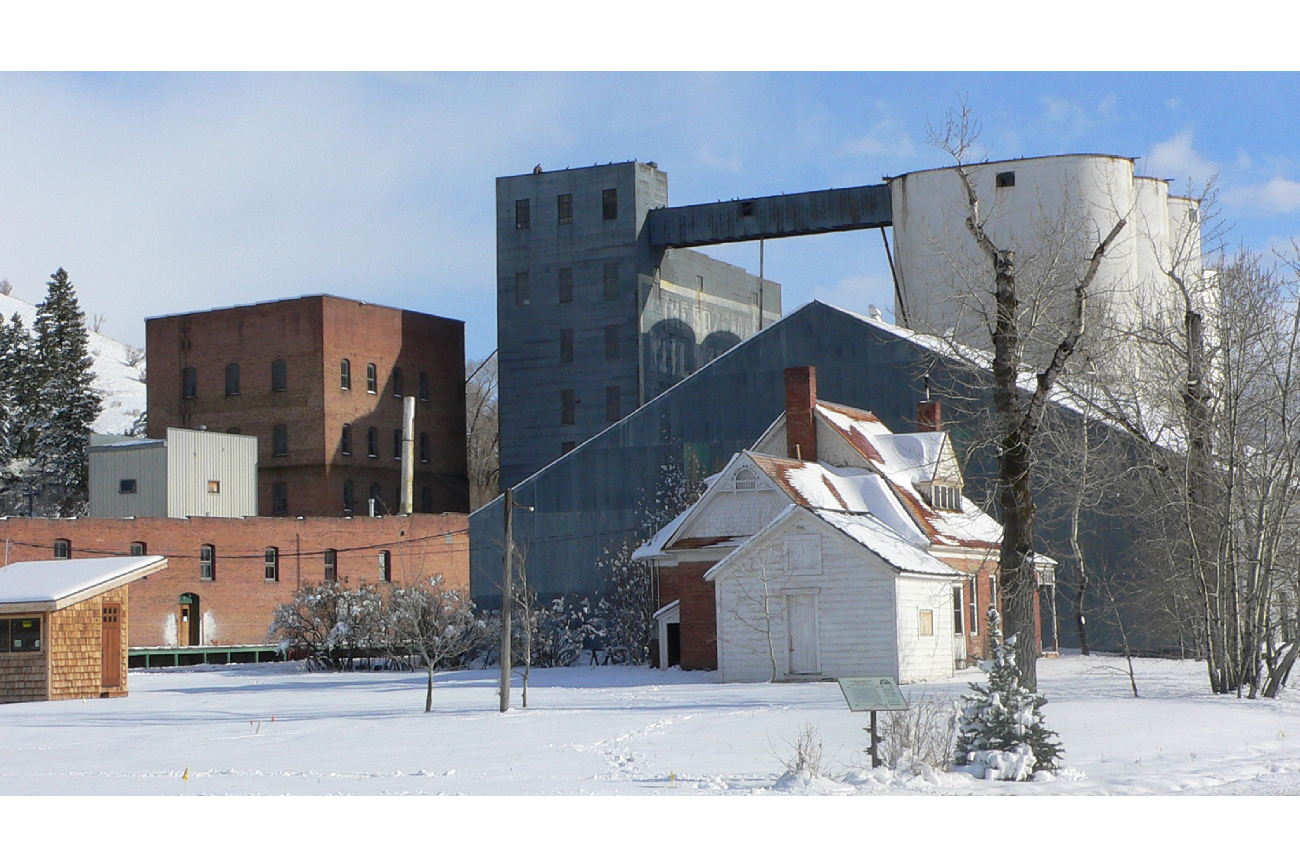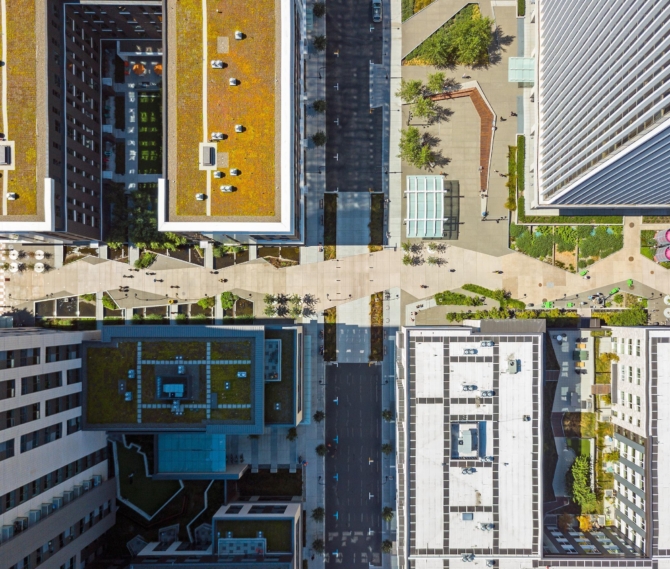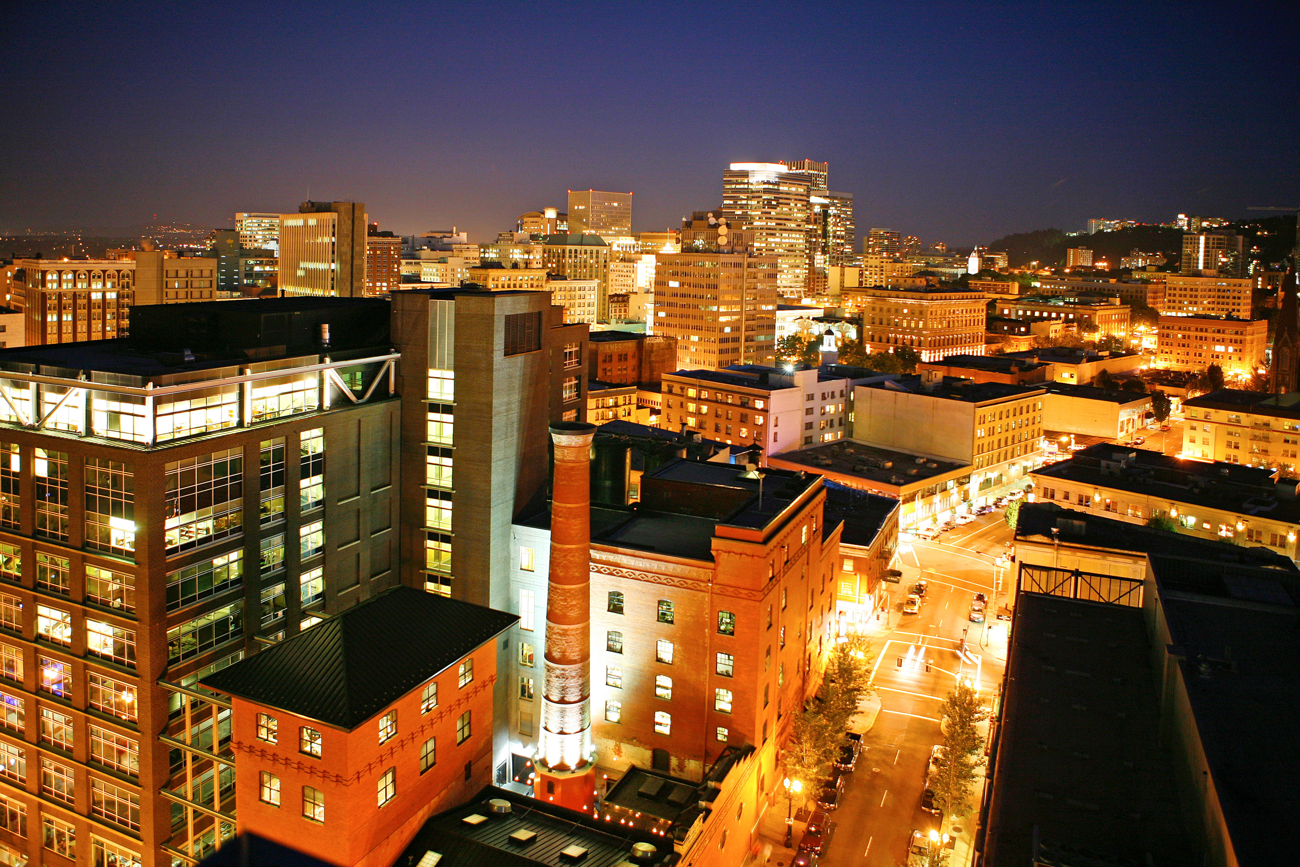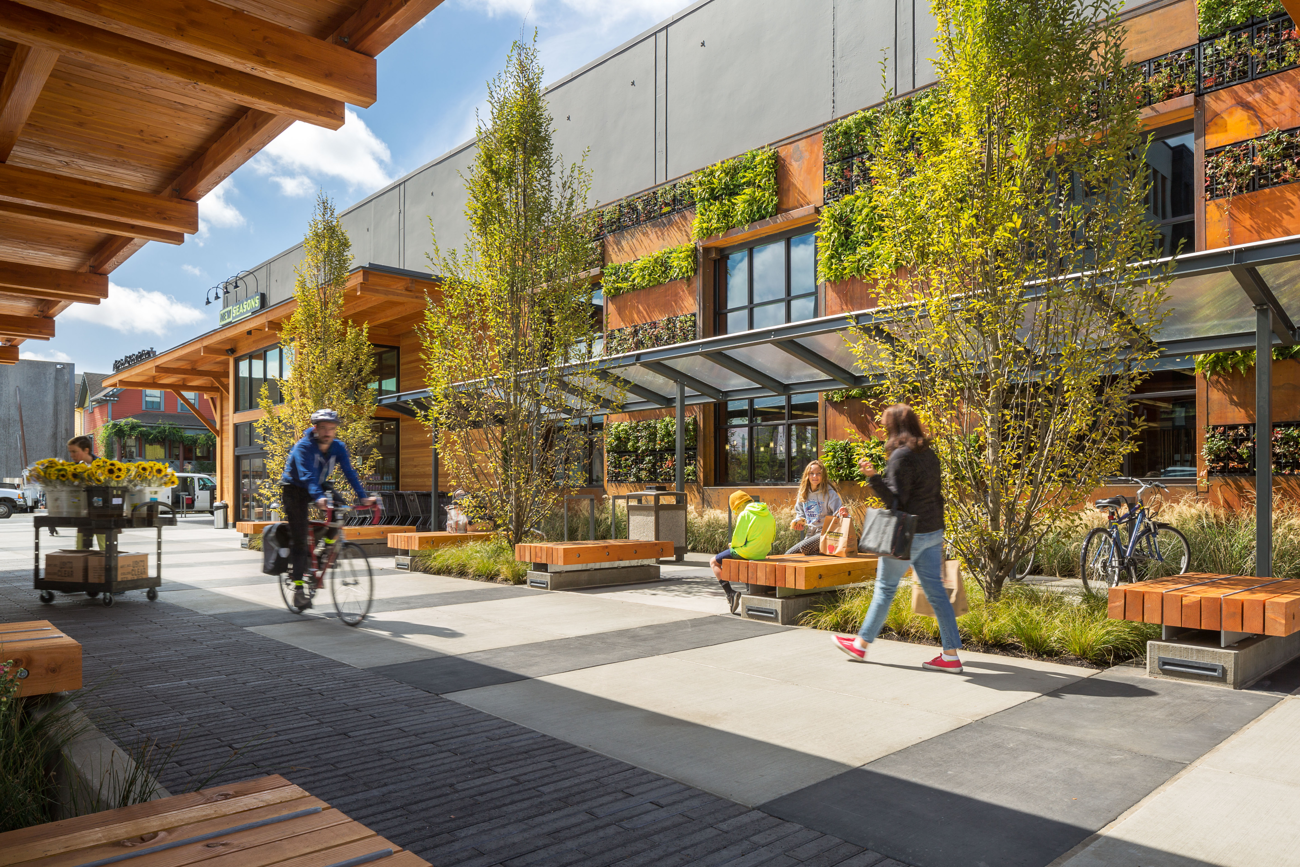RELATED PROJECTS
Story Mill Master Plan
Bozeman, MontanaGBD completed the Story Mill neighborhood master plan and conceptual design in 2008. Designed around existing historic buildings and the beautiful East Gallatin River, the 80-acre master plan was envisioned to be a comprehensive, eclectic community of seven different districts in beautiful Bozeman, Montana. These districts each have their own design vision and include varied commercial/retail uses and various densities and types of housing. Together, they create a live-work-play neighborhood that is at once restorative and active: a place of connectedness to both the neighborhood and the community; a place of historic richness with a modern energy; a place that is accessible by automobile as well as by bicycle and foot. The project’s mission statement and goals include the protection of the environment while creating an energy-efficient, healthy community.
Sustainability
LEED ND Pilot Program




