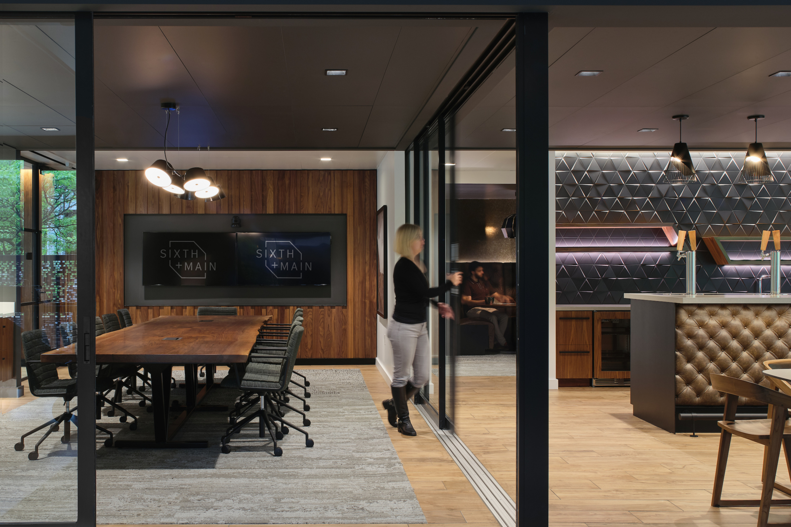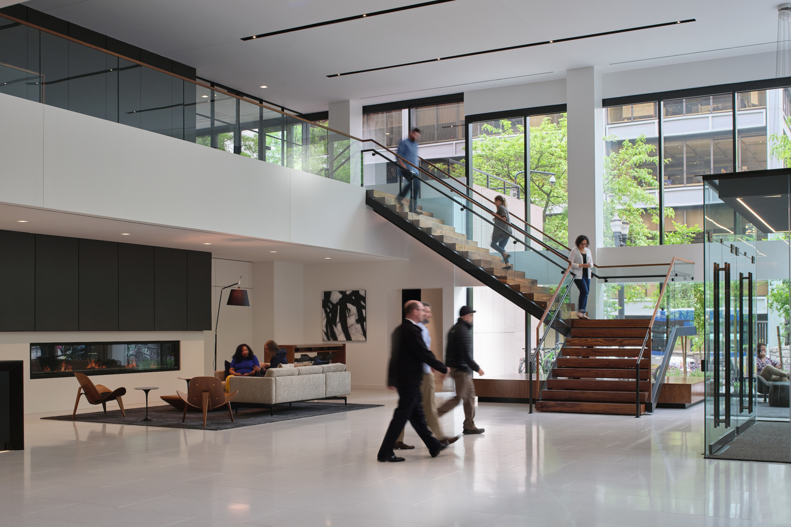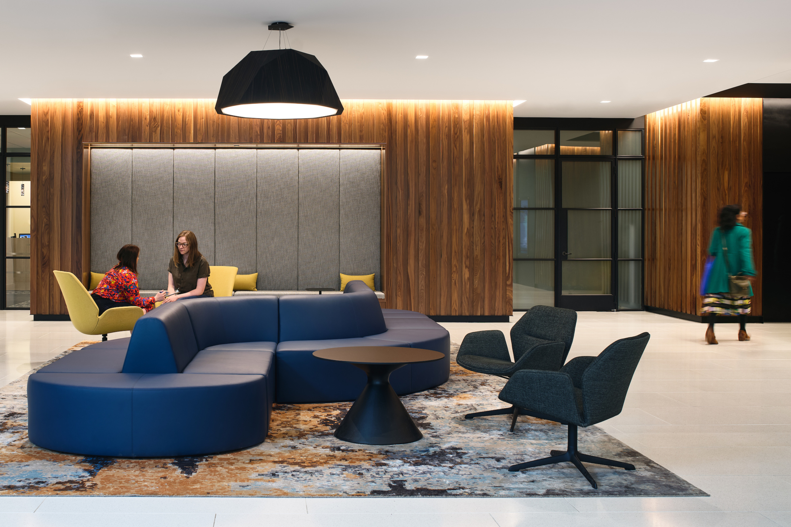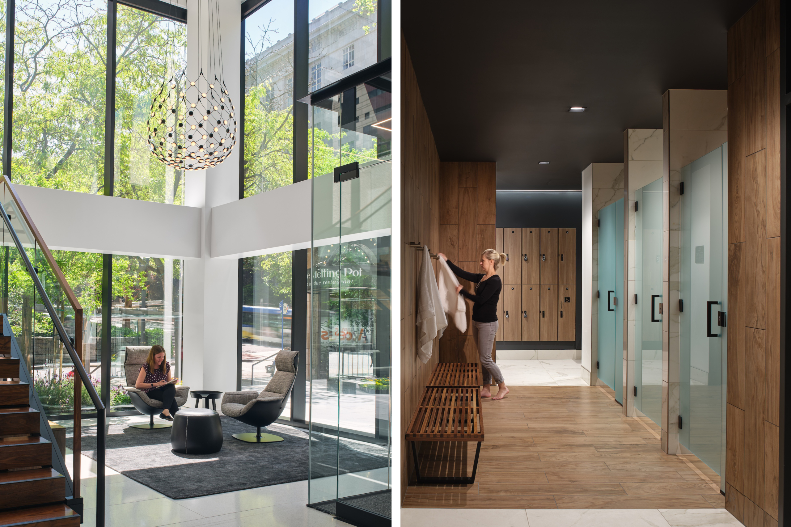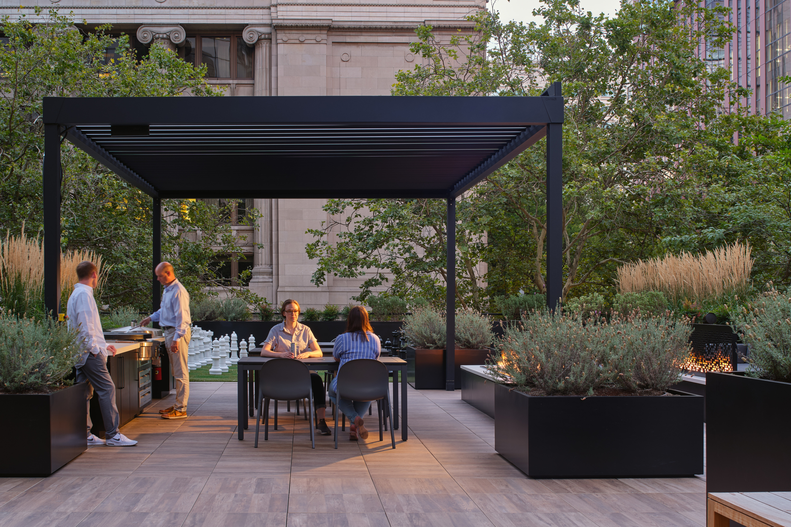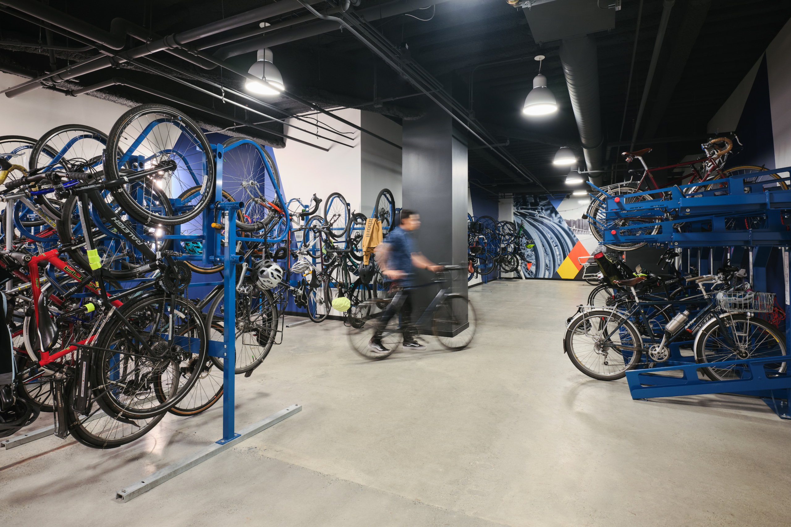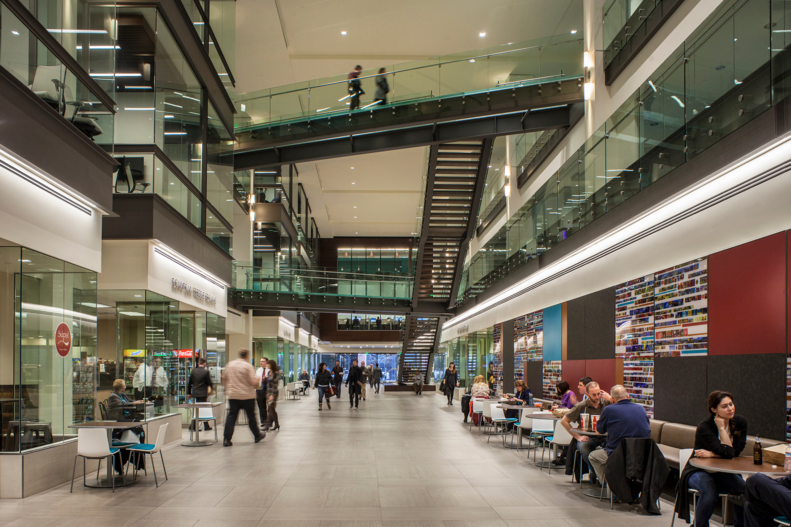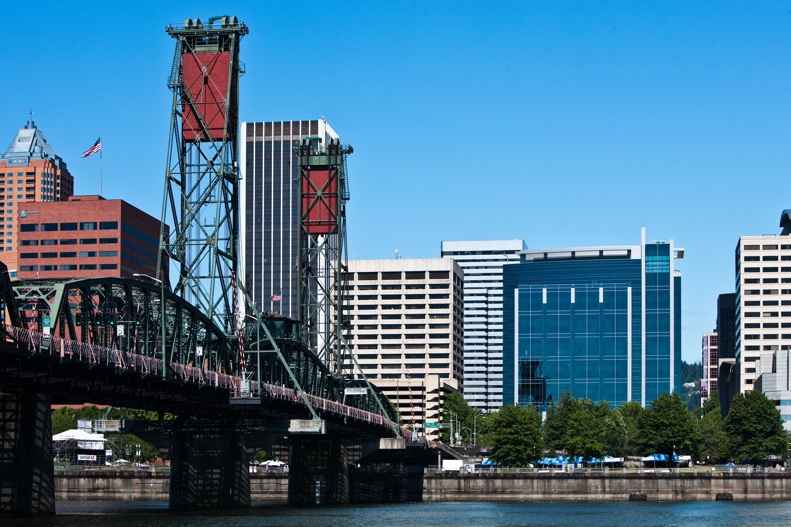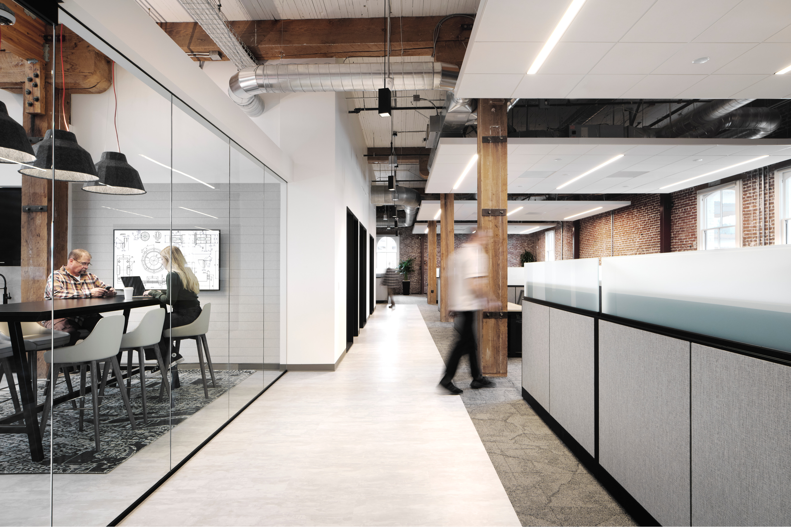RELATED PROJECTS
6th + Main
Portland, OregonDowntown Portland’s 23-story 6th + Main building is recognizable to many. Despite its prime location and robust office tenancy, the 1980 tower had become outdated over the years with disjointed retail spaces, two quiet entries, and amenity spaces buried deep into the ground floor.
GBD was selected to overhaul 23,000 square feet of the internal spaces and to transform the dual entries into one. GBD evaluated not only the spaces and the program needed—including lobby, retail, 22 floors of office space, and amenity spaces—but also how the spaces could be recomposed to reflect and align with current market conditions.
The redesign has vastly improved how pedestrians and tenants interact with the space: the new primary entry is prominent and welcoming, demarcating a strong presence for the building and bringing it into the spotlight. Renovated retail and amenity spaces—situated toward the street instead of remaining hidden—creates appealing and vibrant connections for tenants and retail shoppers. These moves, along with renovated elevator lobbies on every floor, has attracted a multitude of tenants and hopes to create long-term value for ownership.
Client
Unico




