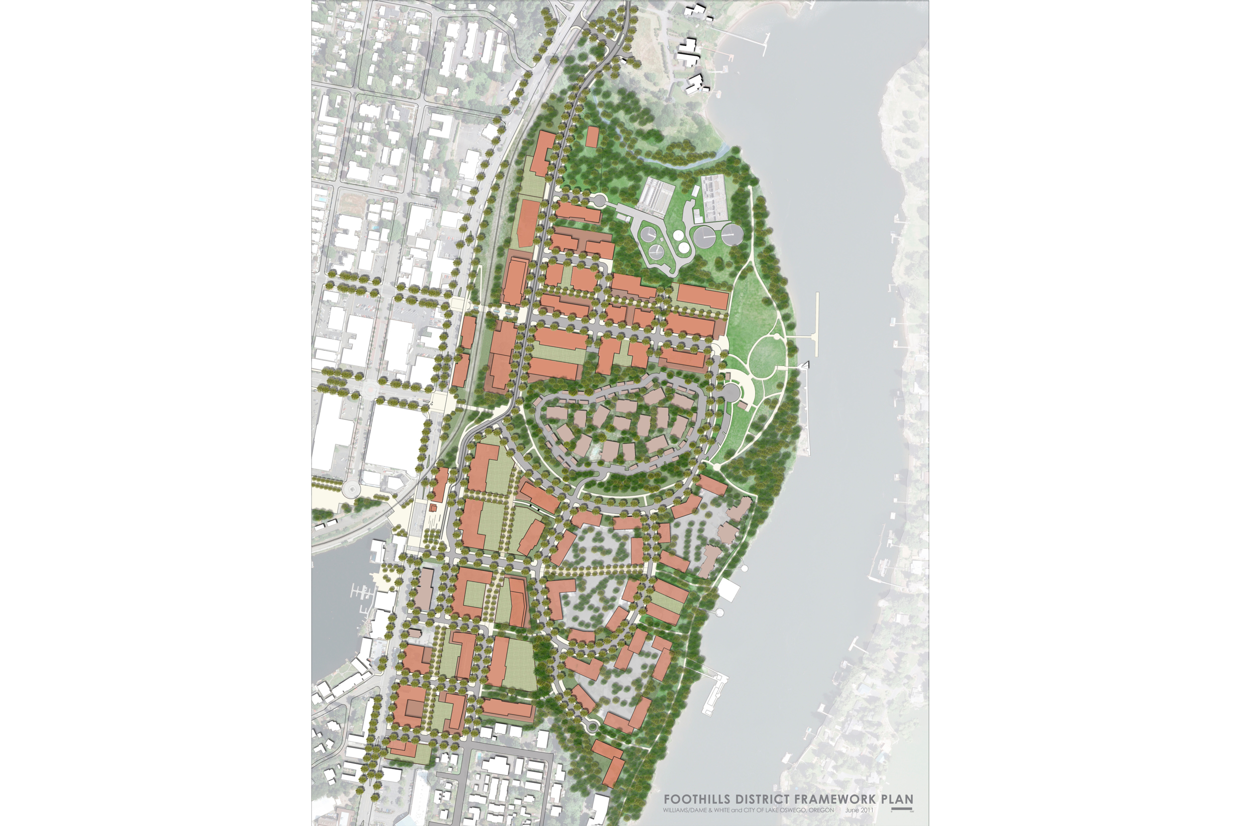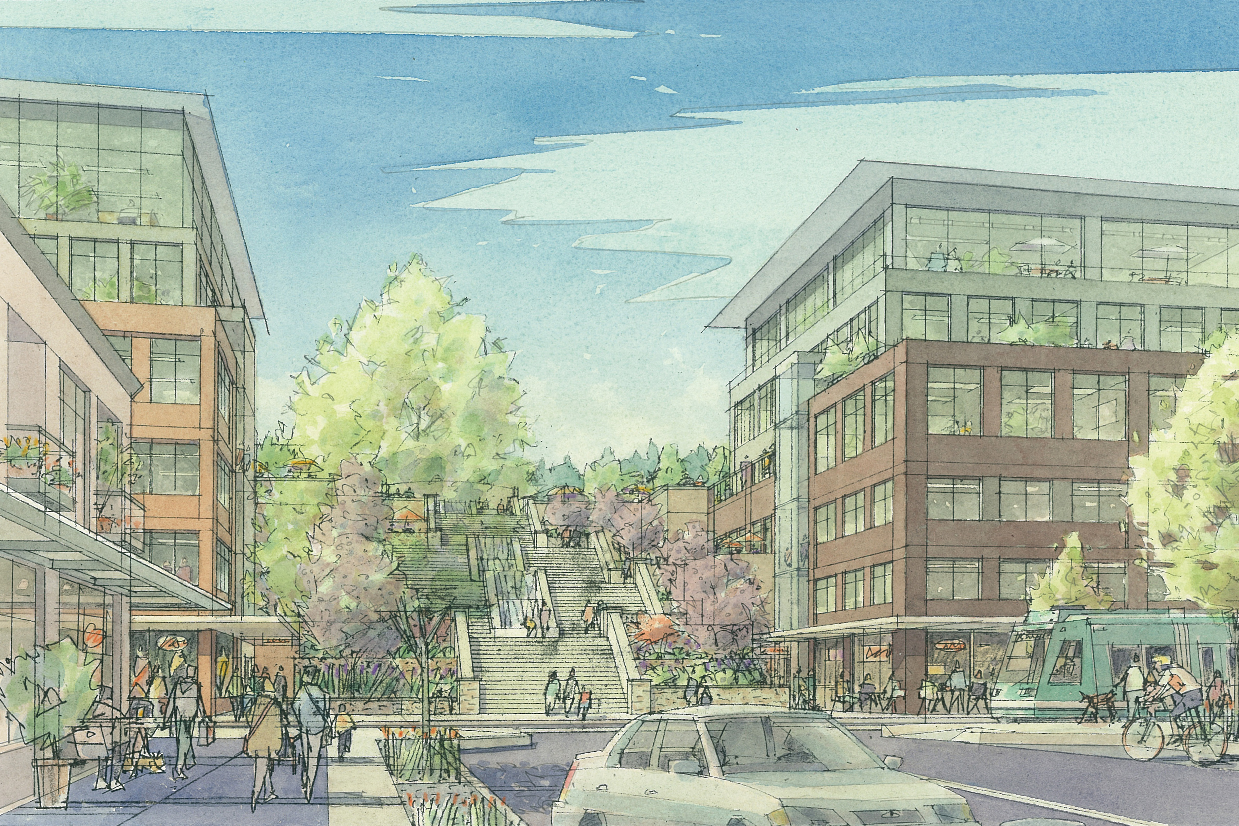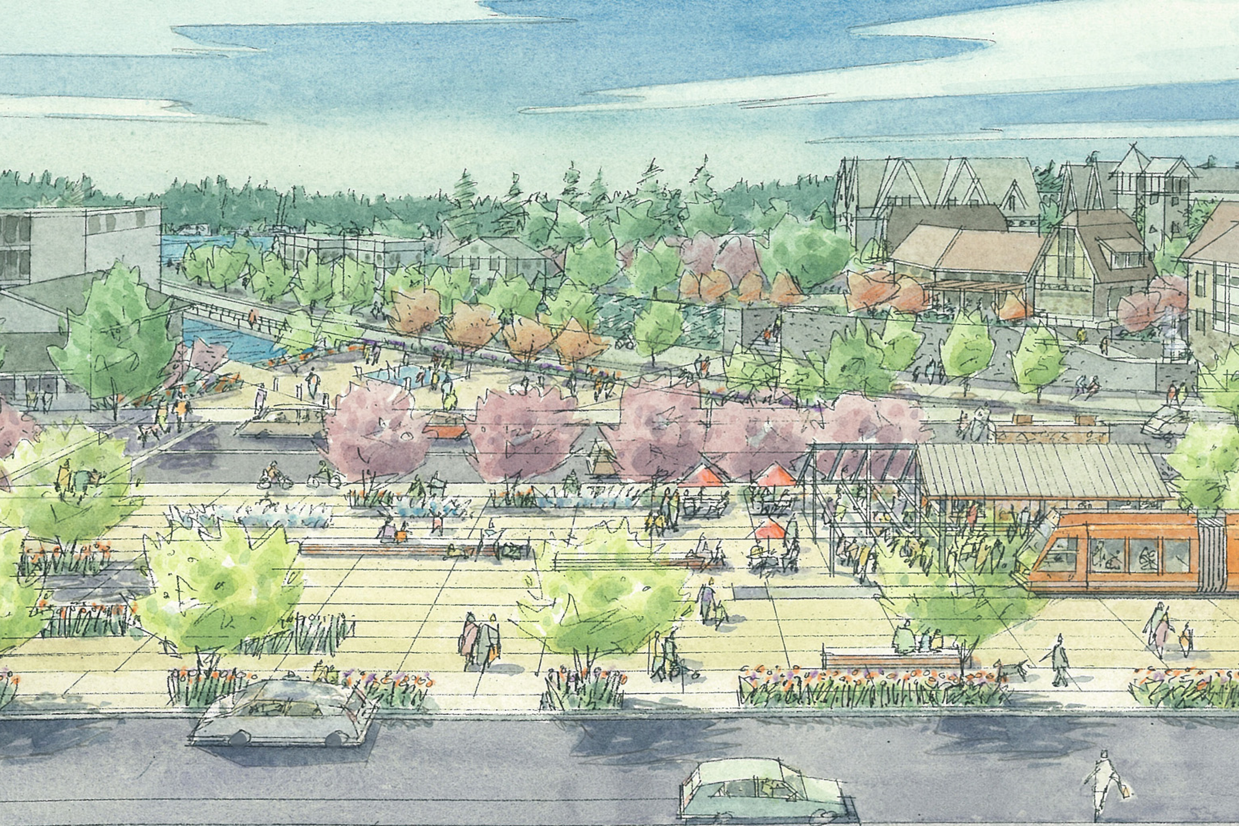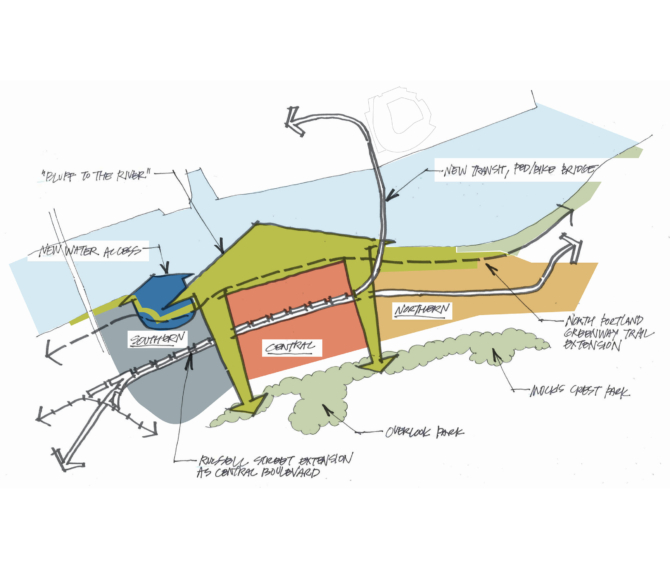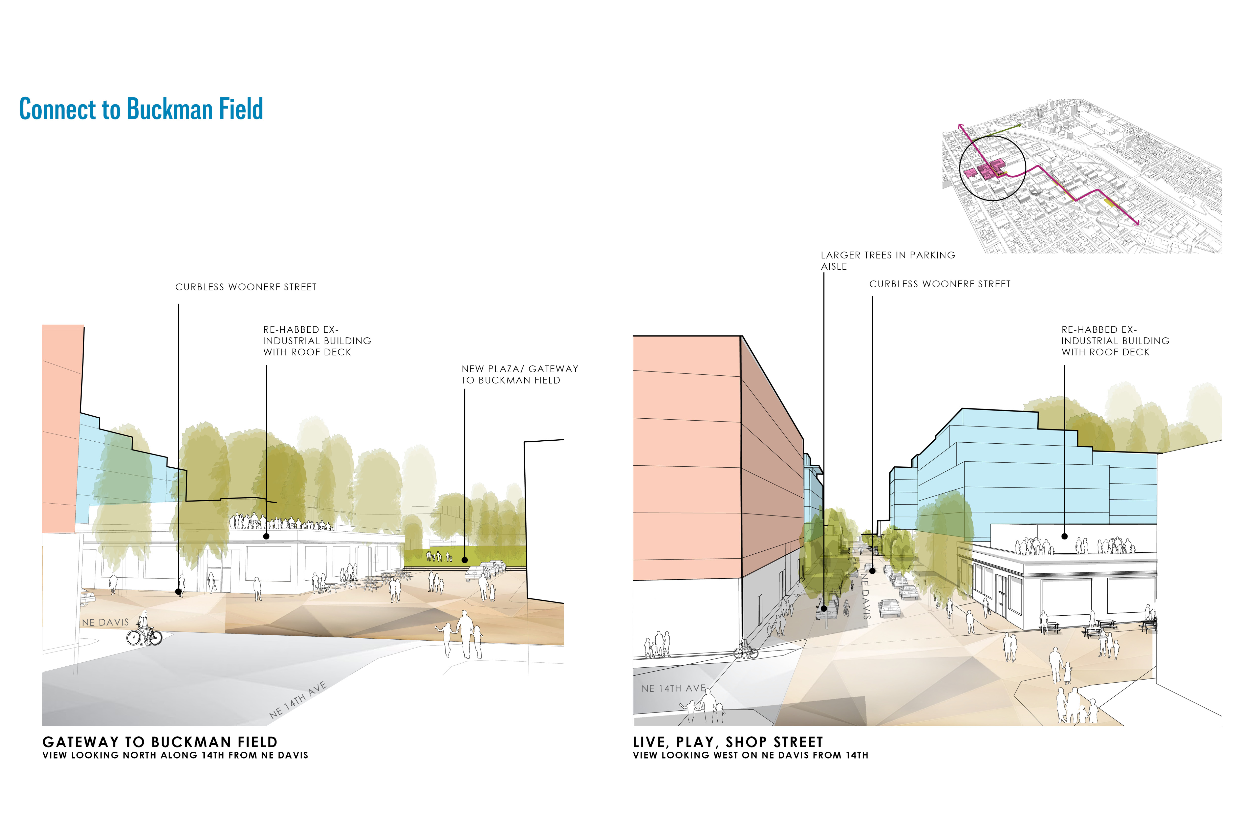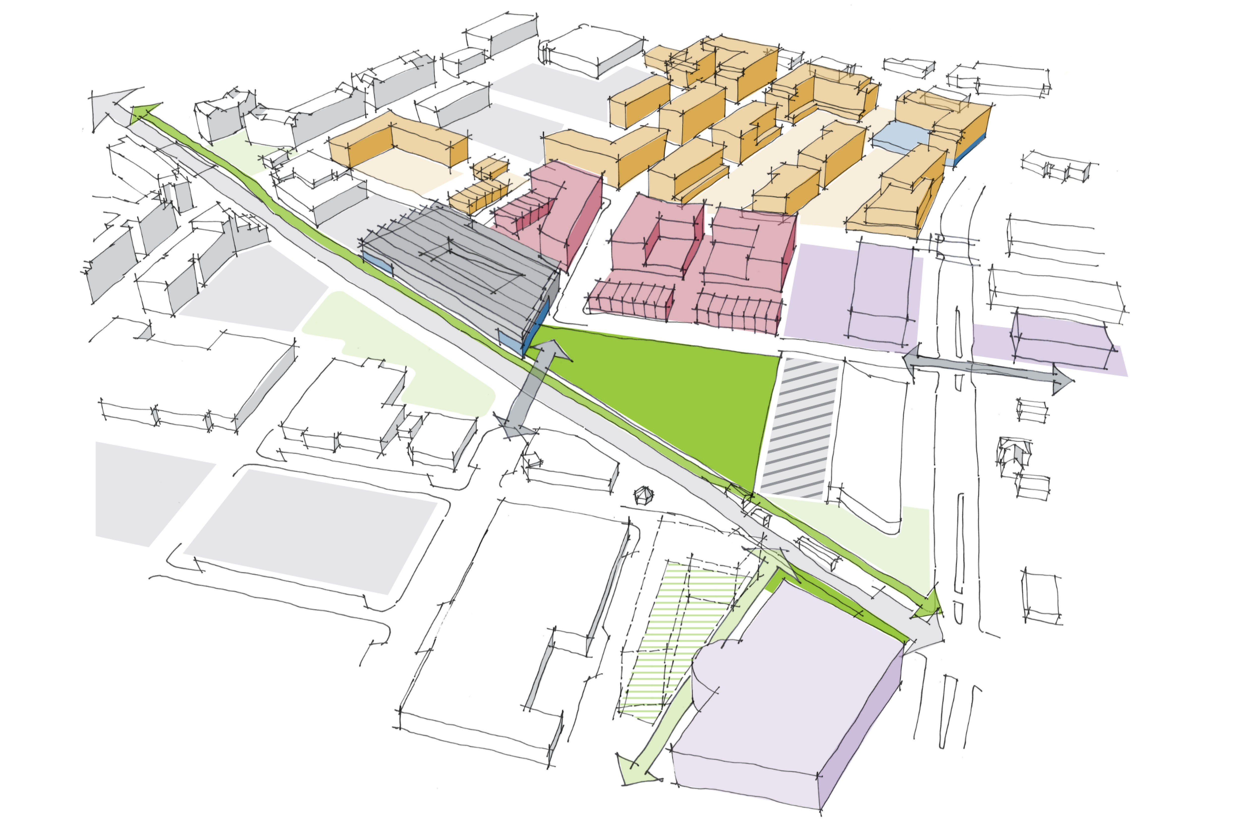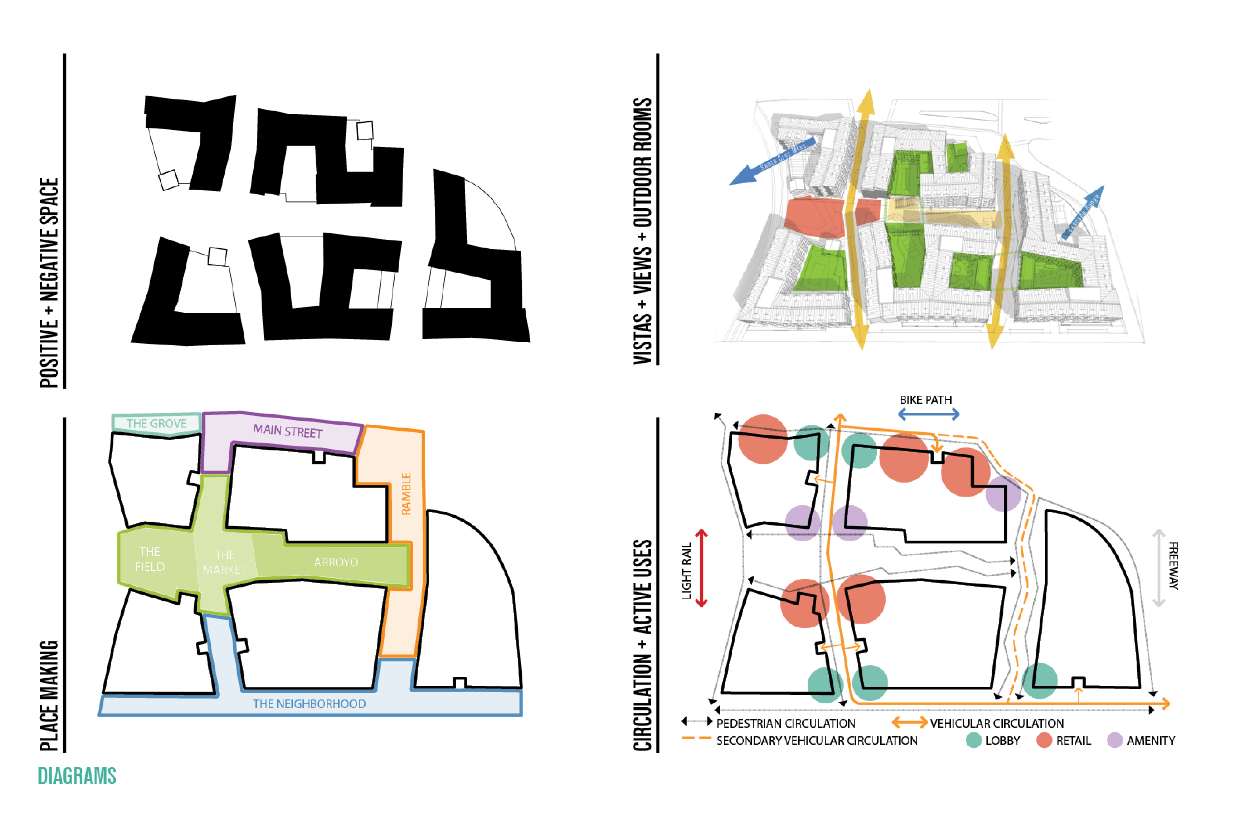RELATED PROJECTS
Foothills District Lake Oswego
Lake Oswego, ORThe Foothills District Framework Plan is the result of a collaborative effort between public and private partners who worked together to arrive at a broadly-supported vision for redevelopment of the 107-acre Foothills District. The plan identifies recommendations that remove the barriers to achieving that vision - including regulatory, infrastructure and economic issues.
The framework plan is a development-intelligent plan intended to recognize the unique physical characteristics of the area while establishing an economically viable approach to redevelopment of the District. It is intended to establish the foundation, direction, and parameters for the City’s Comprehensive Plan and Development code amendments.
GBD, in partnership with Walker Macy Landscape Architects, provided the following scope of services: Team organization and project management; Public participation and community involvement; Foothills District inventory and analysis, including graphic and written representation of the work; Framework Plan goals and concepts; Draft Framework Plan; Final Framework Plan; and Implementation products and process assistance.
Since the master plans adoption, the city has adopted a Climate Action Plan and has identified a smaller-footprint wastewater treatment facility (at north end of site plan). The smaller treatment facility yields a larger redevelopment footprint, prompting the City to move towards updating the master plan.
Client
Williams & Dame Development




