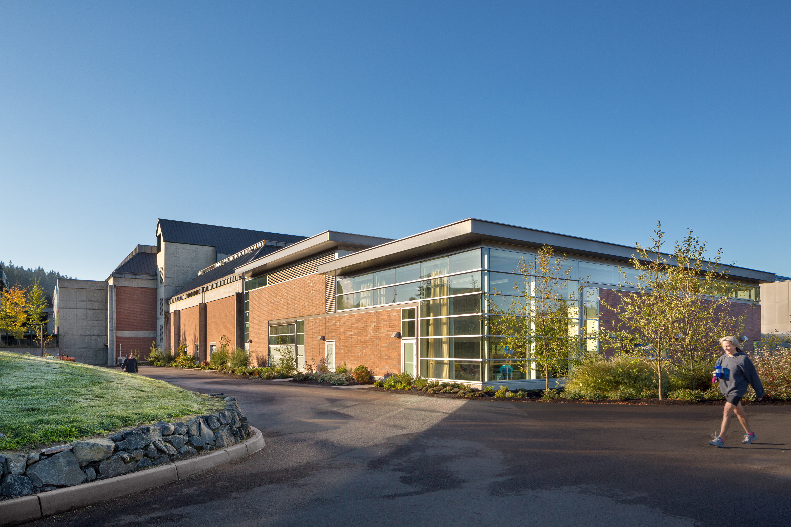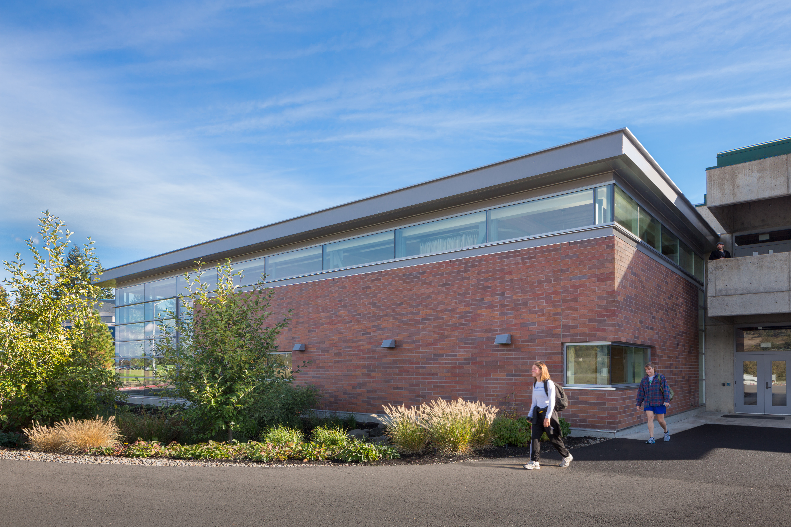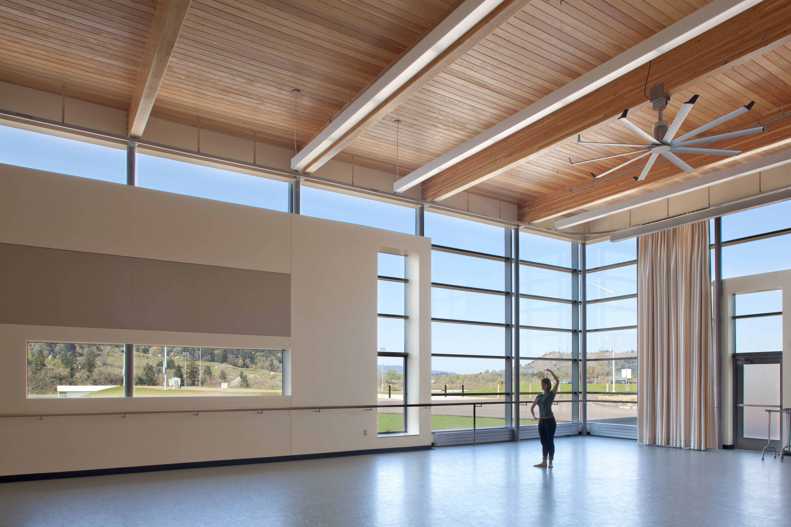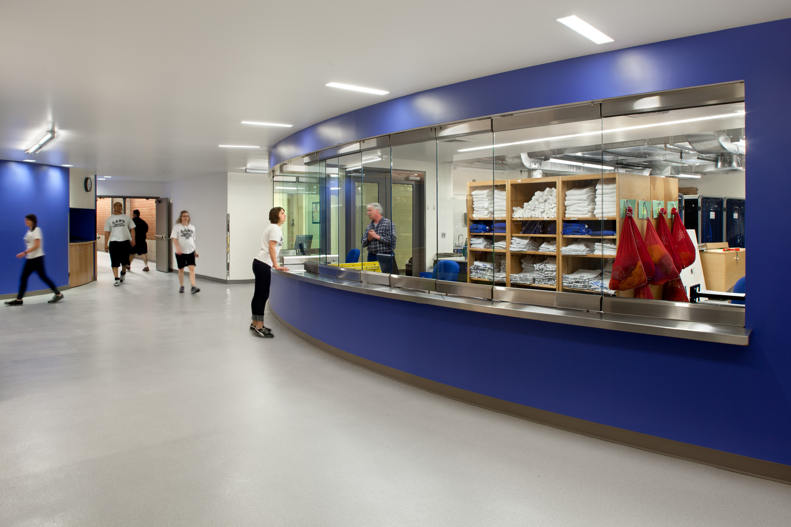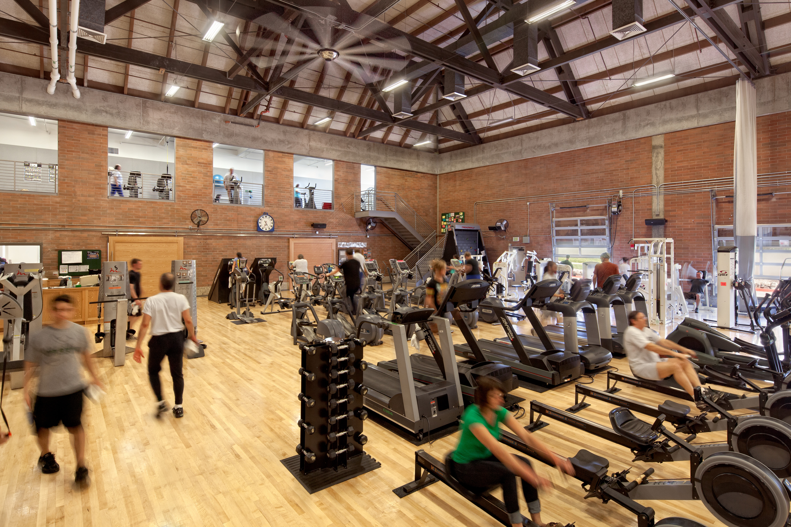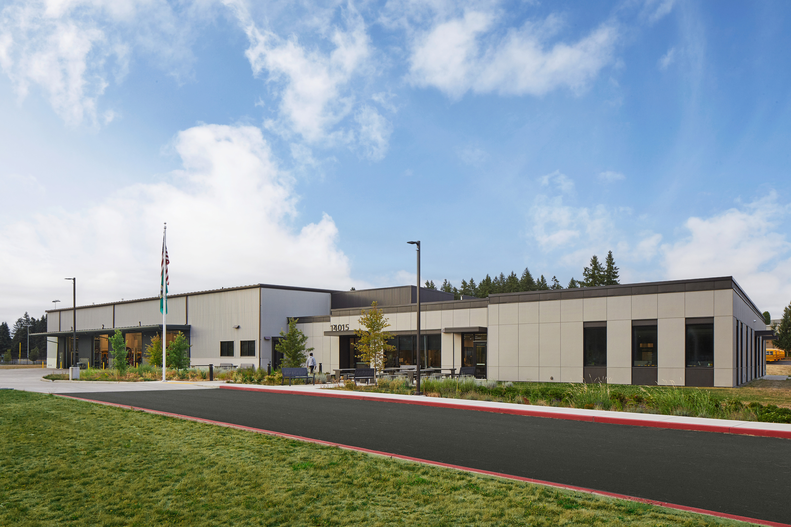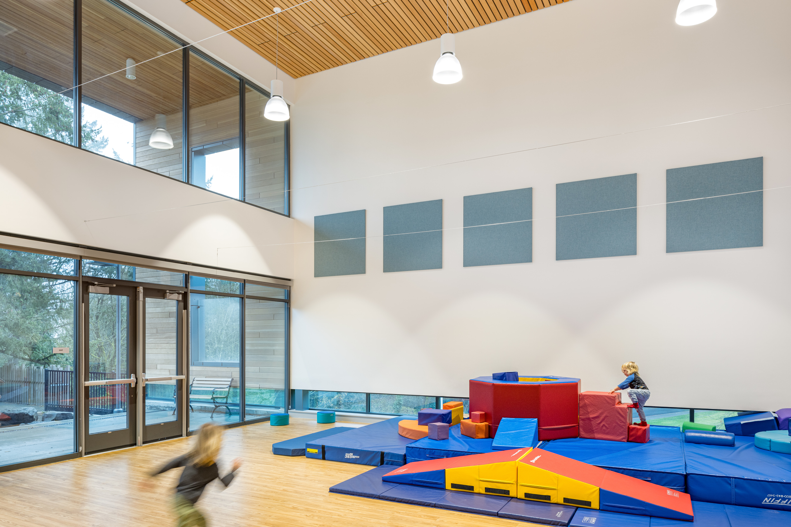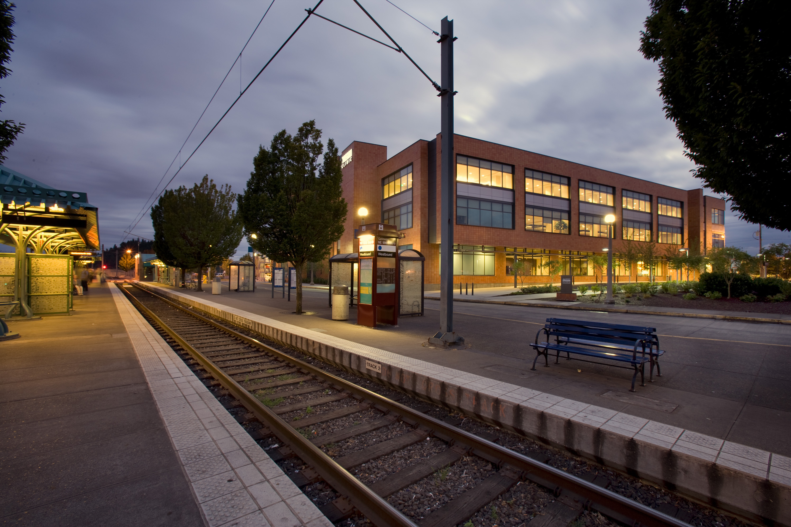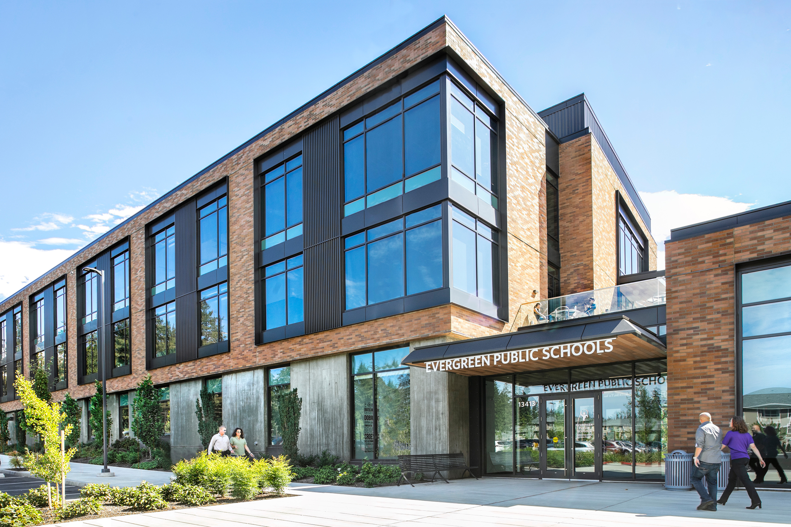RELATED PROJECTS
Lane Community College Building 5
Eugene, OregonThe Building 5 renovation project included: remodeling approximately 3,700 sq. feet on the lower level of the existing Physical Education building; a 12,000 sq. foot addition to the NE corner of the existing lower level of Building 5; and providing a new HVAC system to support the additional area, while repairing/upgrading the existing mechanical and electrical systems for the remainder of the building.
The addition included a new dance performance classroom, a multi-purpose PE classroom space, staff office space, enclosed storage, and open storage for spinning bike equipment. The second story areas house a new mechanical room, a stretching/yoga area, and a student waiting area/overlook into the adjacent dance studio below.
Building 5 was designed to LEED Silver equivalent.




