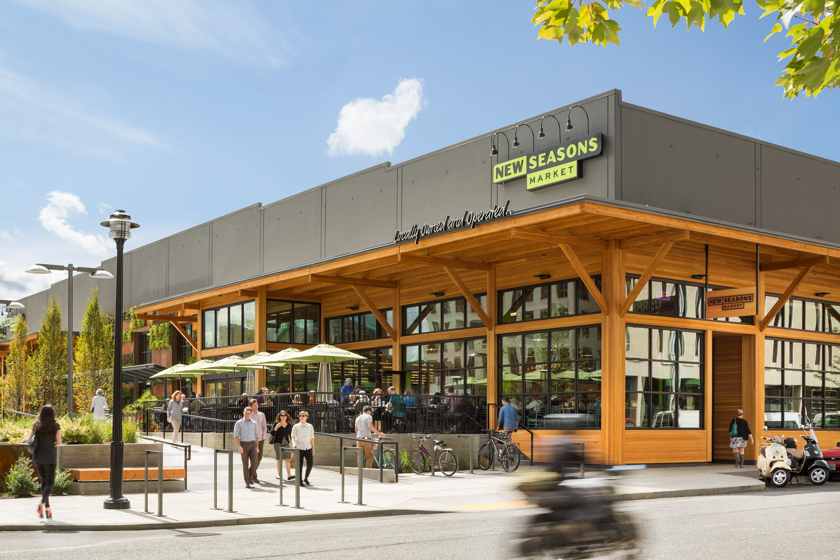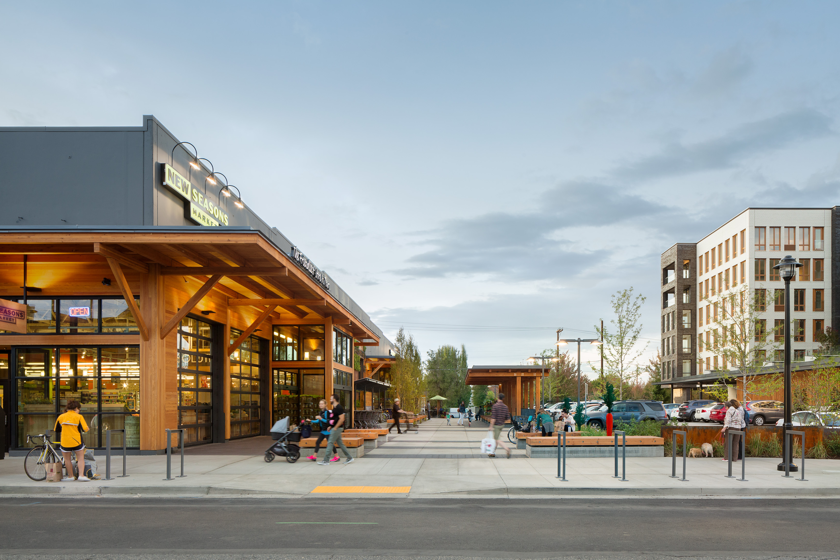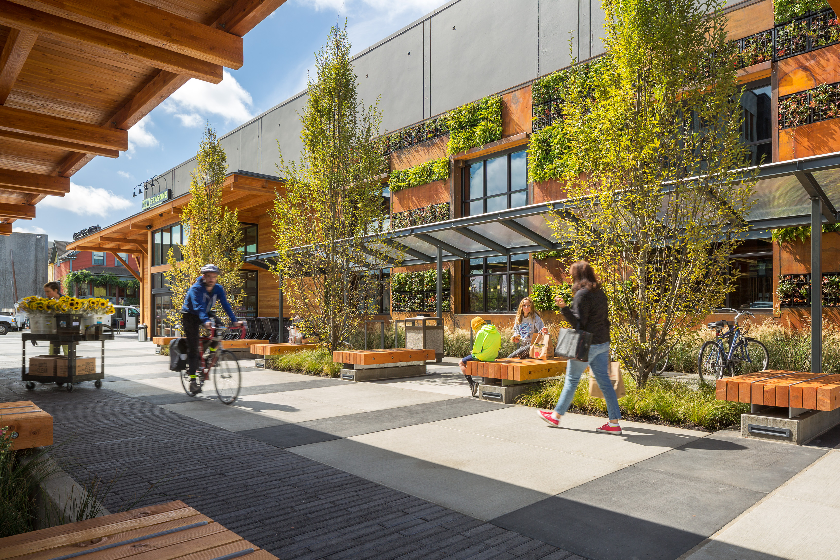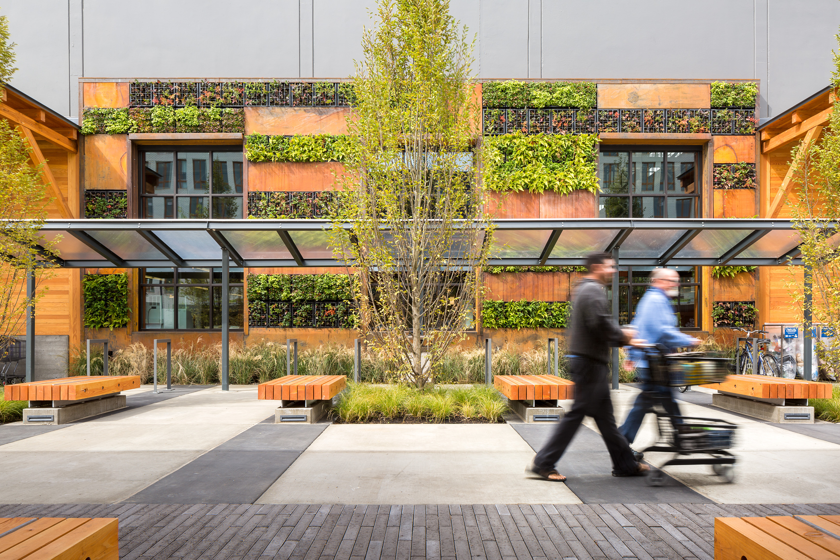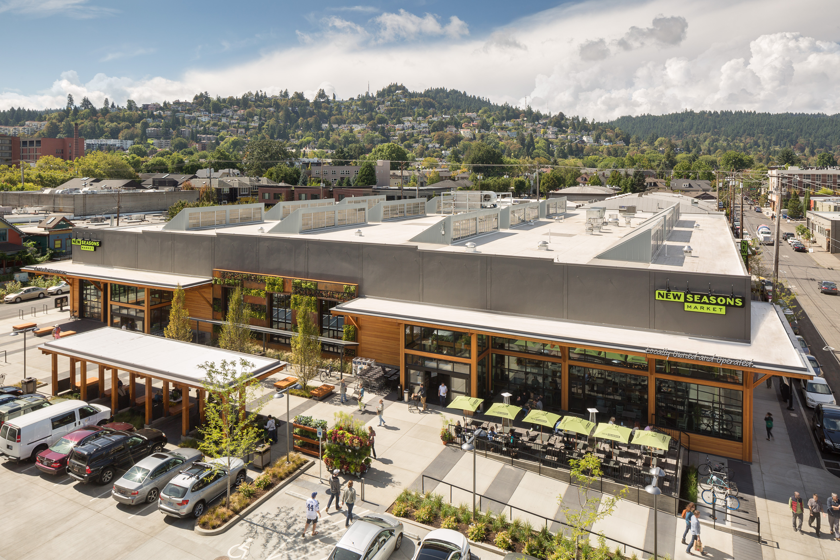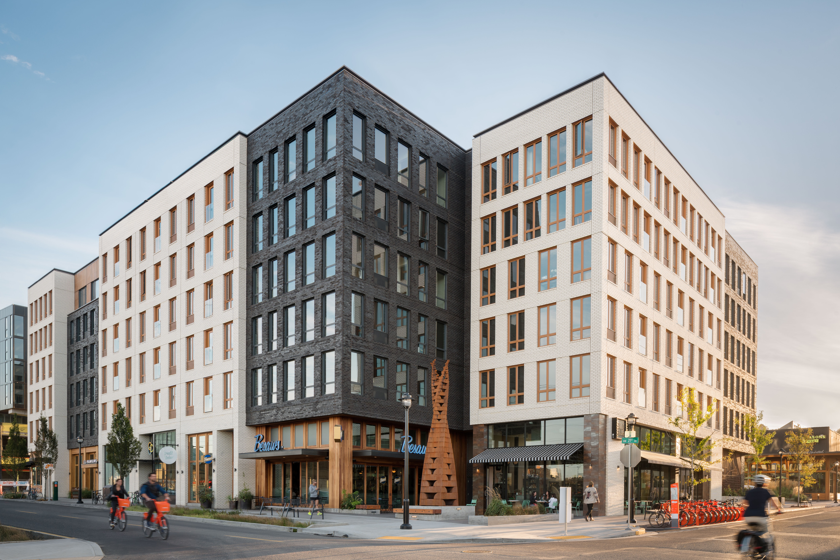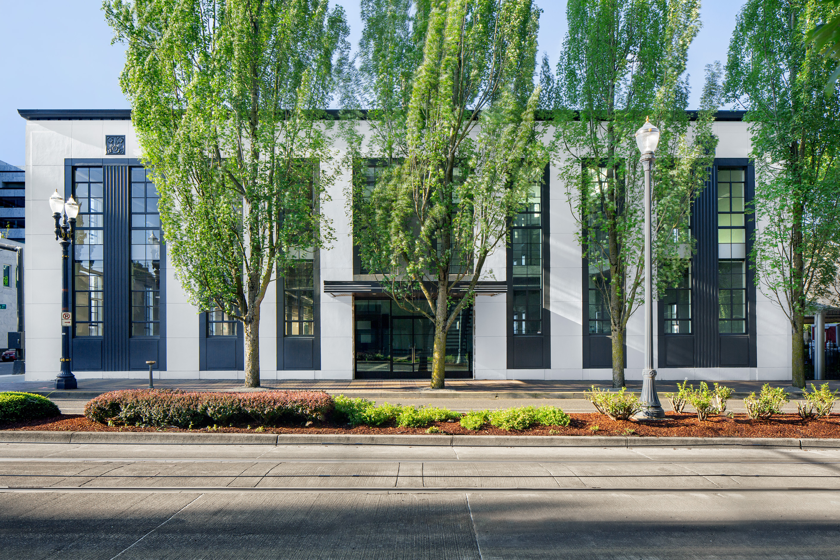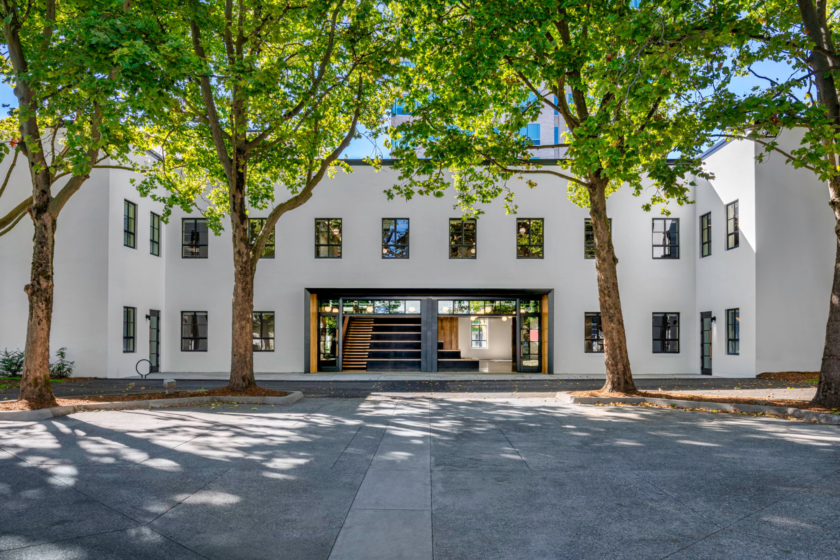RELATED PROJECTS
Slabtown Marketplace
Portland, OregonThe Slabtown Marketplace is a new retail destination for northwest Portland’s Slabtown neighborhood. The structure is a renovated 36,000 square foot tilt-up concrete warehouse built in 1952, which previously served as a storage facility for the Con-way transportation company. The renovation, designed and executed with Holst Architecture as part of the Block 296 development, transformed the warehouse into a collection of retail spaces along improved streetscapes and a newly built pedestrian plaza. Large storefront openings, broad timber canopies and inventive landscaping activate the previously blank concrete facades, making the once stolid structure welcoming to both visitors and passers-by.
In a testament to its success, Slabtown Marketplace is now home to two of Portland’s most venerable brands: New Seasons Market and Breakside Brewery.
Joint Venture
Holst Architecture
Client
Cairn Pacific and Capstone Partners




