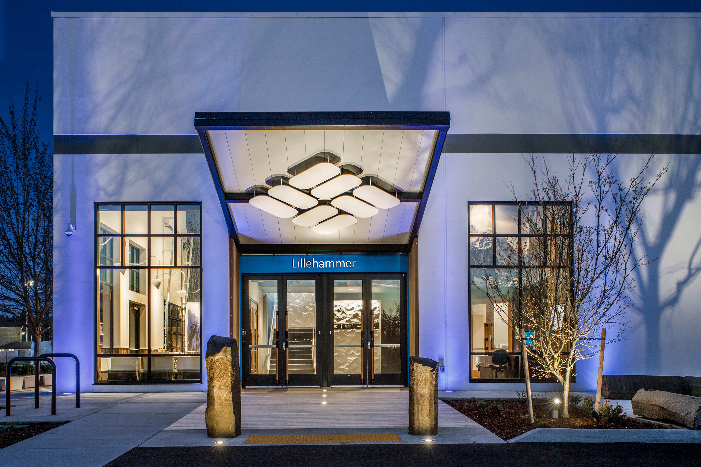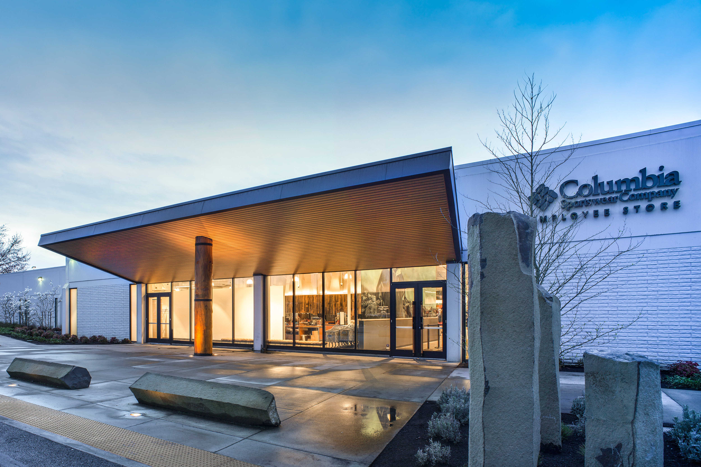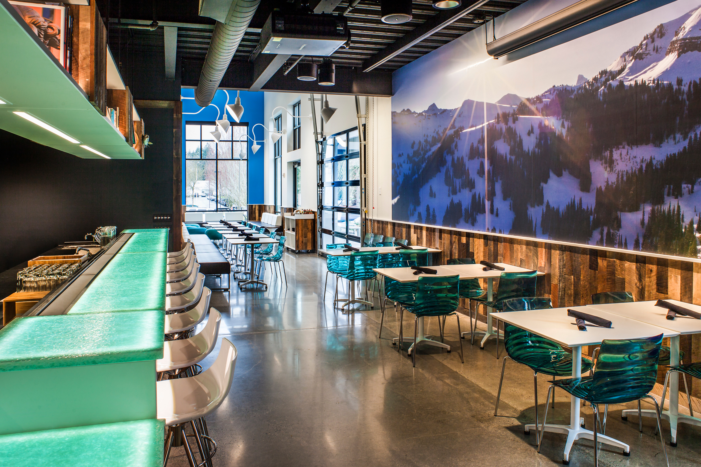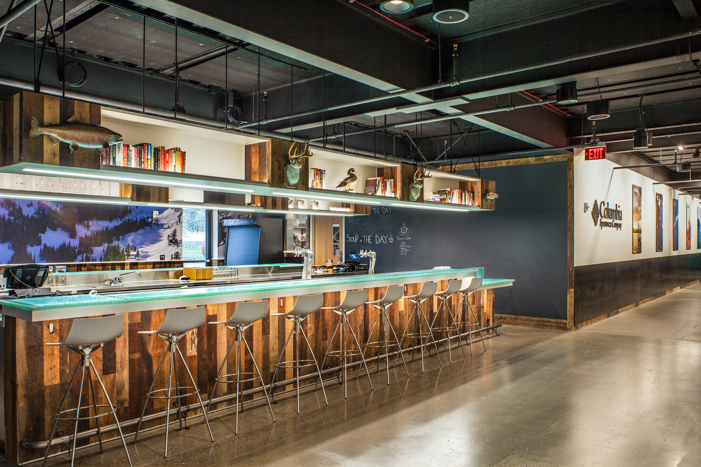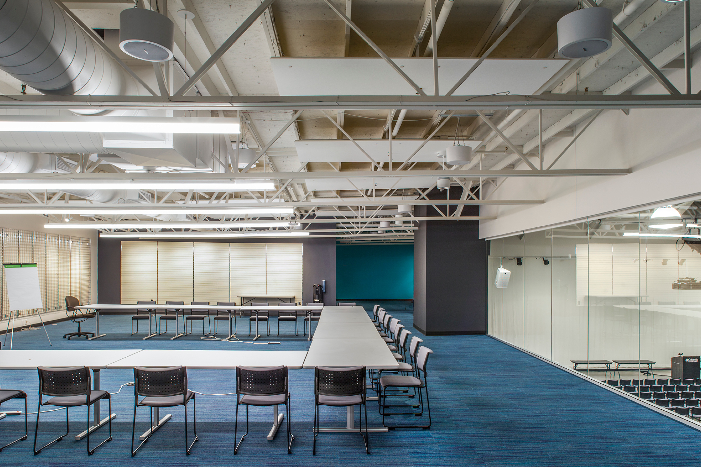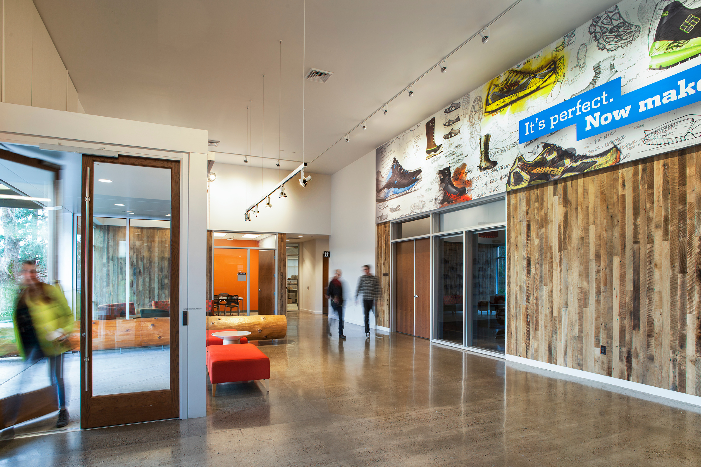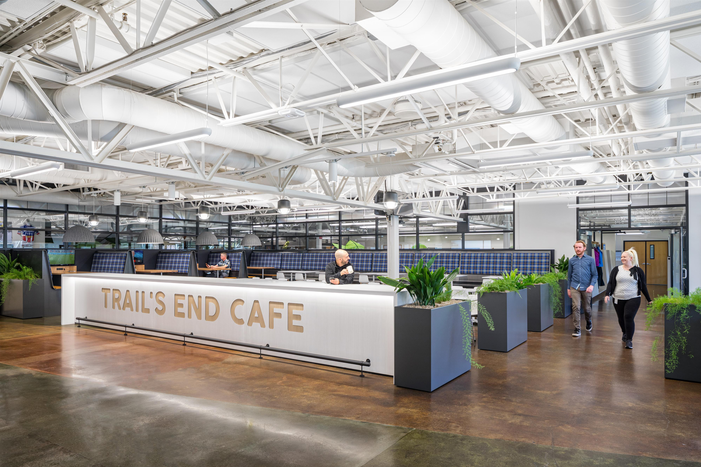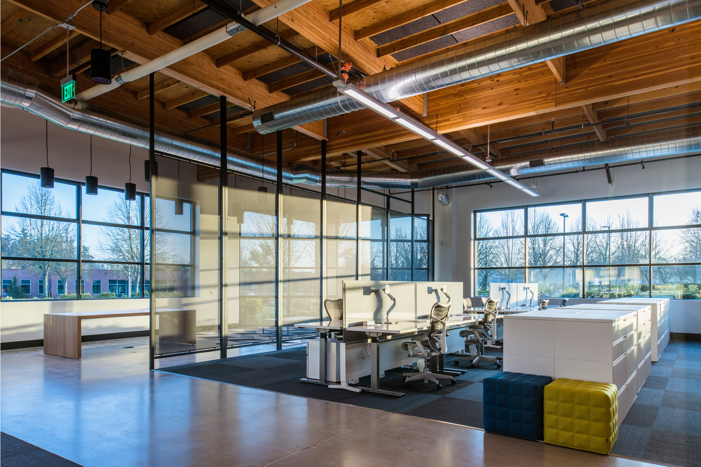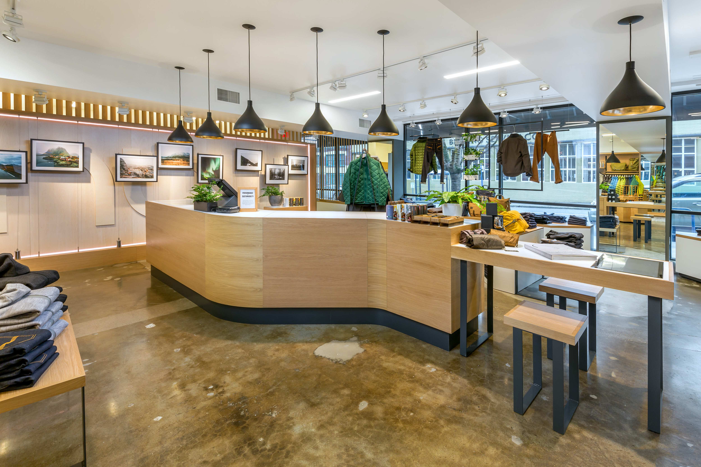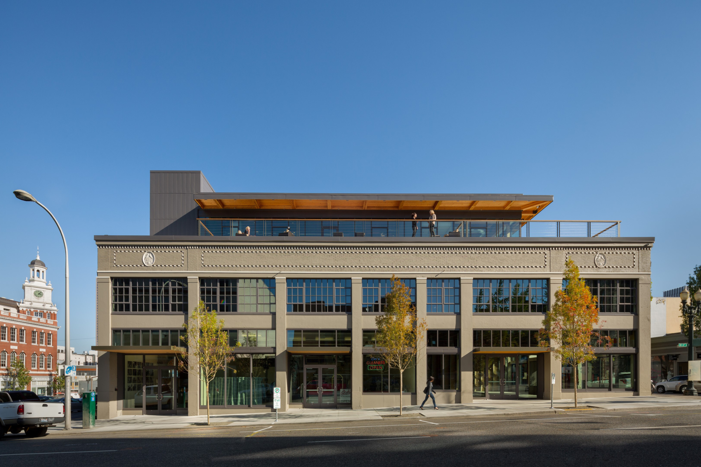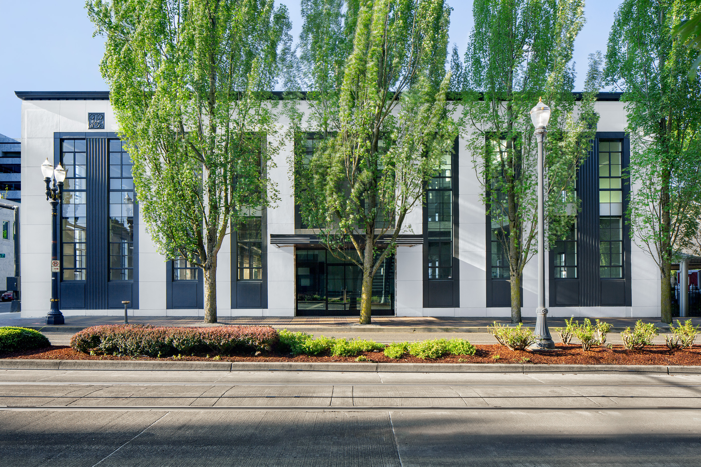RELATED PROJECTS
Columbia Sportswear Campus
Beaverton, OregonGBD has worked with Columbia Sportswear since 2001 and over time we have transformed more than 500,000 square feet of existing structures into vibrant spaces for offices, conferencing, events, product testing labs, showrooms, dining, and retail all designed to capture the company’s culture, spirit, and brand. The following list a few notable projects:
Lillehammer: A tribute to the Columbia-sponsored 1994 Winter Olympics in Lillehammer Norway, the building is Columbia’s largest meeting and event space. It provides space for 1,200 campus employees, which can be divided into five individual meeting rooms for smaller events, runway shows, as well as a cafe and beverage bar.
Islamorada: This renovated 28,000 square foot office building, housing about 200 workspaces, transformed an existing concrete warehouse with the addition of windows and skylights to maximize natural light and views from the once cave-like storage building.
Big Horn: This renovated 28,800 square foot space houses showrooms, private offices, a break room, locker rooms, a testing laboratory for footwear and related technologies as well as open offices for approximately 100 employees.
SOREL: Originally built in 1963 for a laser and microelectronics facility, this 21,663 sf, 1-story building was recently renovated as the Corporate Headquarters for SOREL footwear.
Employee Store: The Employee Store includes 32,000 square feet of sales floor and 18,000 square feet of back-of-house warehouse and office space.
Client
Columbia Sportswear




