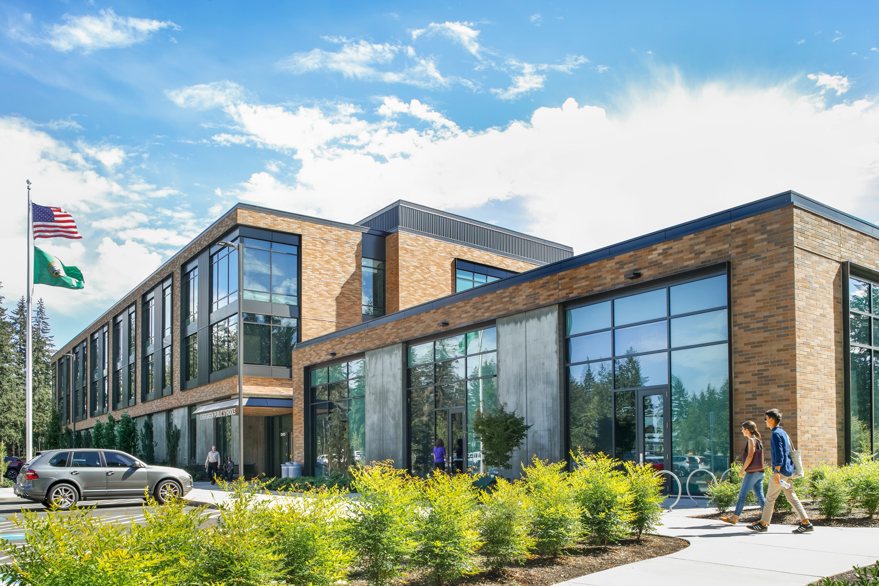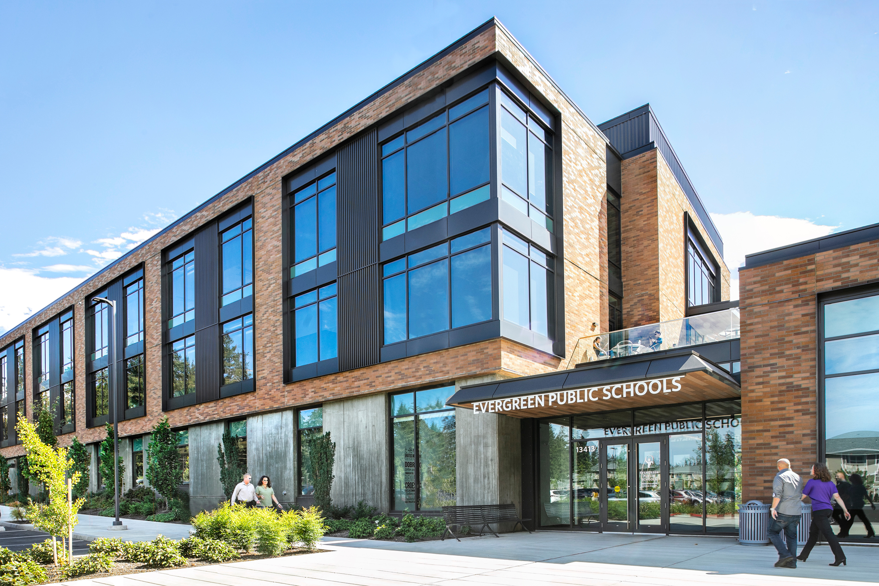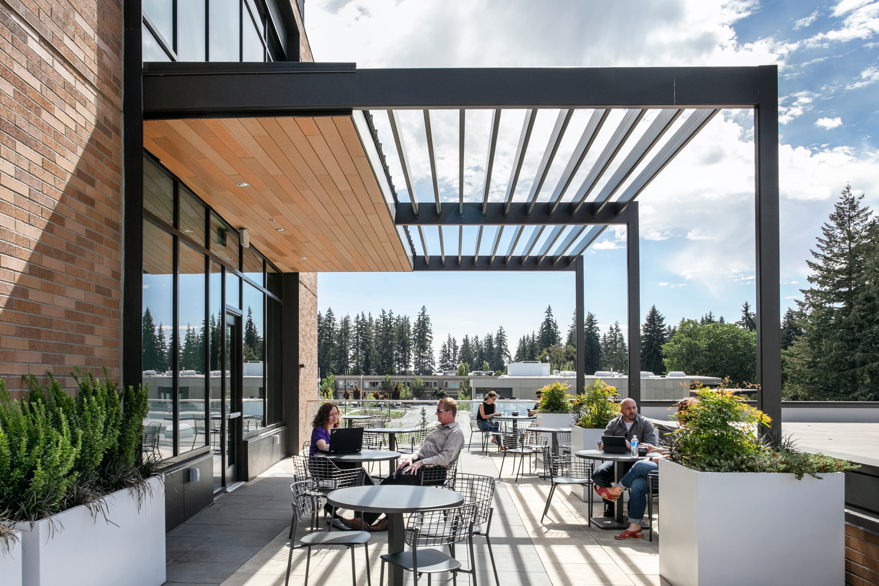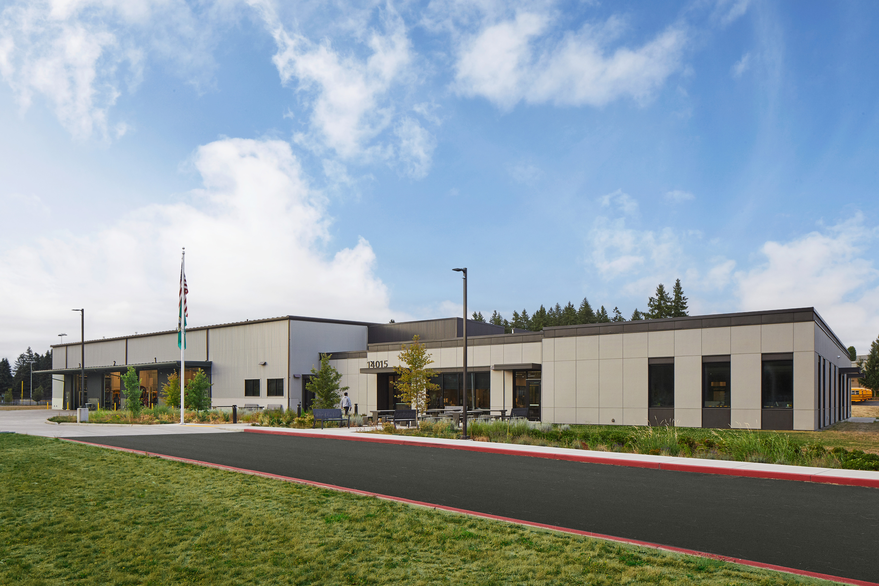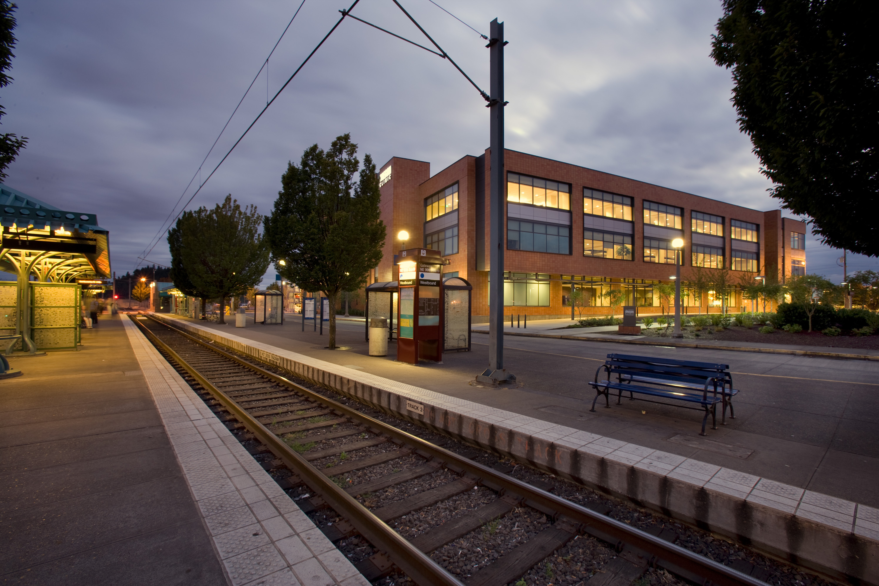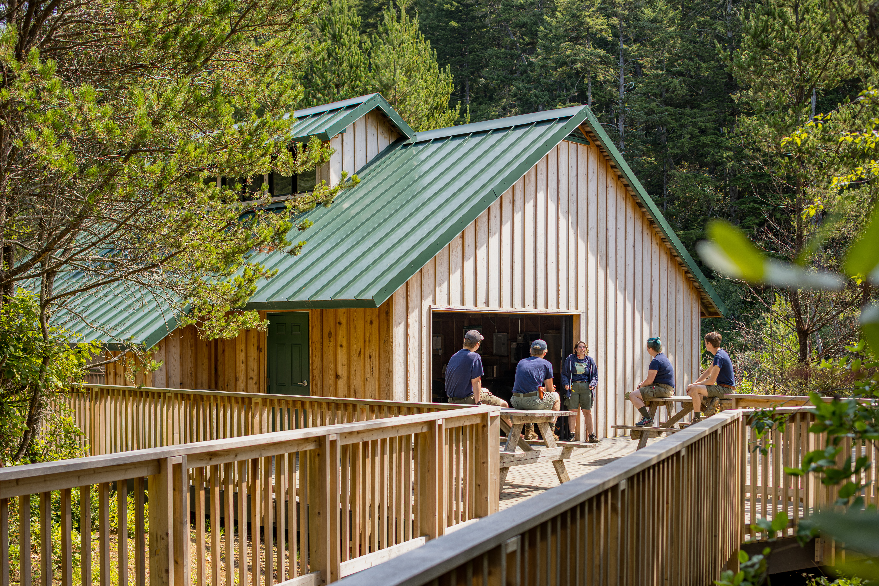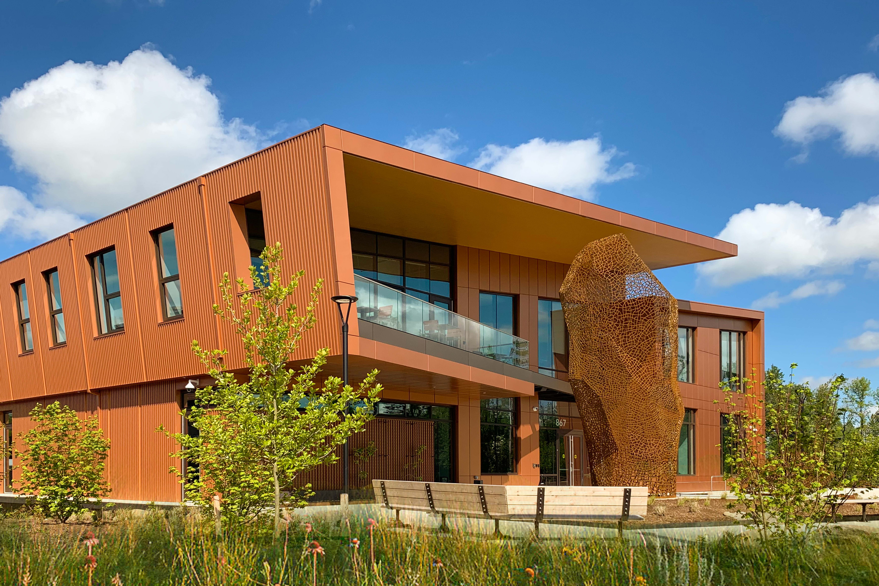RELATED PROJECTS
Evergreen Administrative Center
Vancouver, WashingtonThe Evergreen Public Schools (EPS) Administrative Services Center (ASC) replaces a collection of aging portable buildings with a modern, three-story facility, streamlining district operations under one roof. Funded in part by EPS’s $695 million bond measure (passed in 2018), the project was strategically sited alongside Legacy High School, Archway Academy, and Hollingsworth Academy following a thorough master planning process.
Designed for efficiency and collaboration, the ASC features flexible open offices, dedicated meeting areas, and a versatile meeting hall for EPS Board sessions and district events. This hall can be divided into three smaller rooms for additional conferencing needs. A public/private separation strategy ensures security while maintaining accessibility.
A skylit central stair serves as the heart of the building, fostering community and interaction among district employees. Through program analysis and site optimization, the new ASC delivers a functional, cost-effective, and future-ready workspace for EPS.
Client
Evergreen Public Schools
Scope
78,000 sq ft administration building




