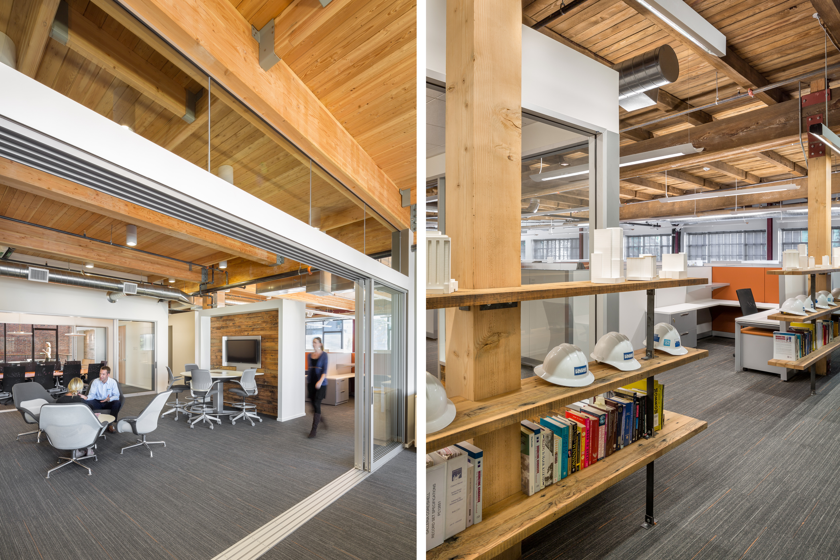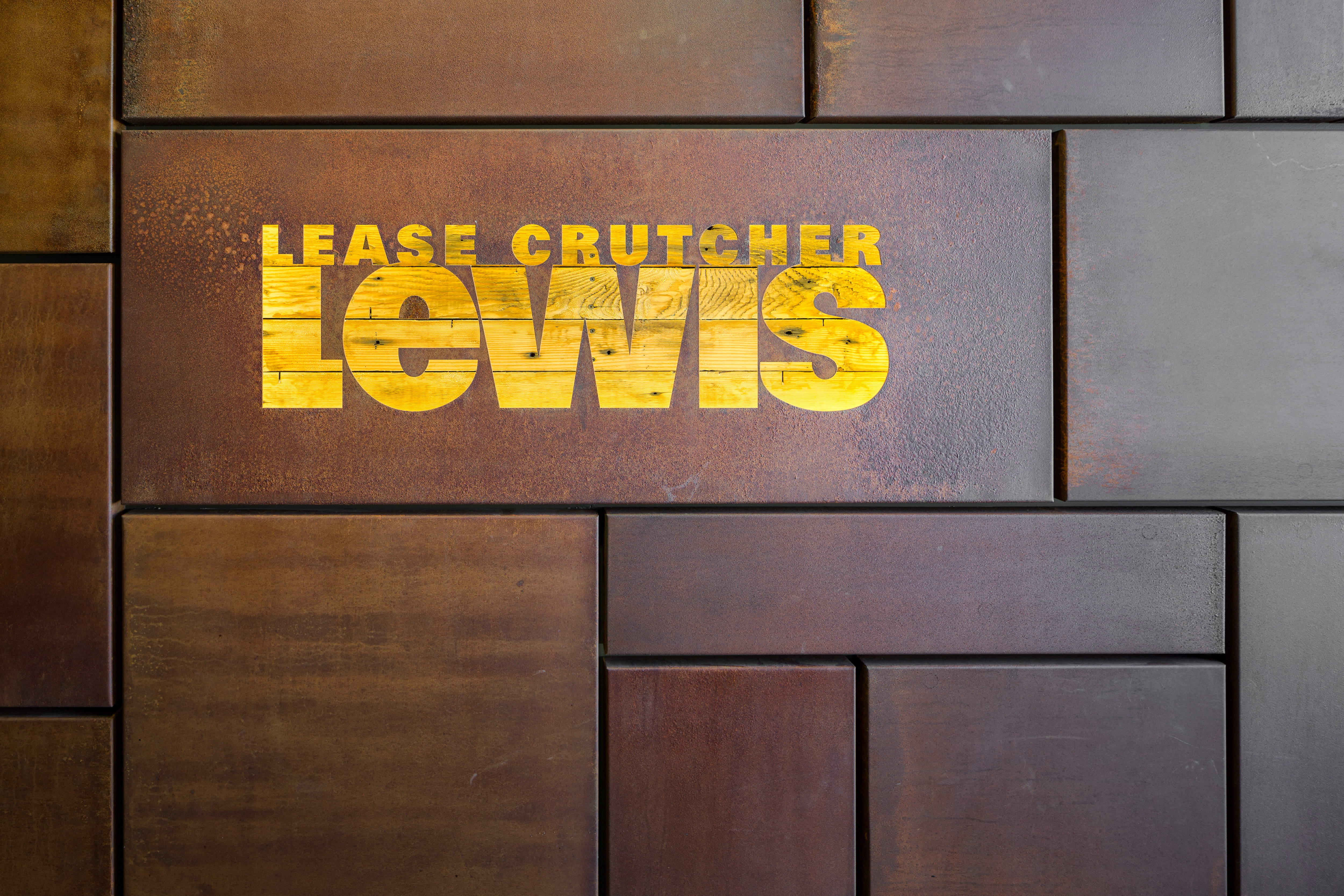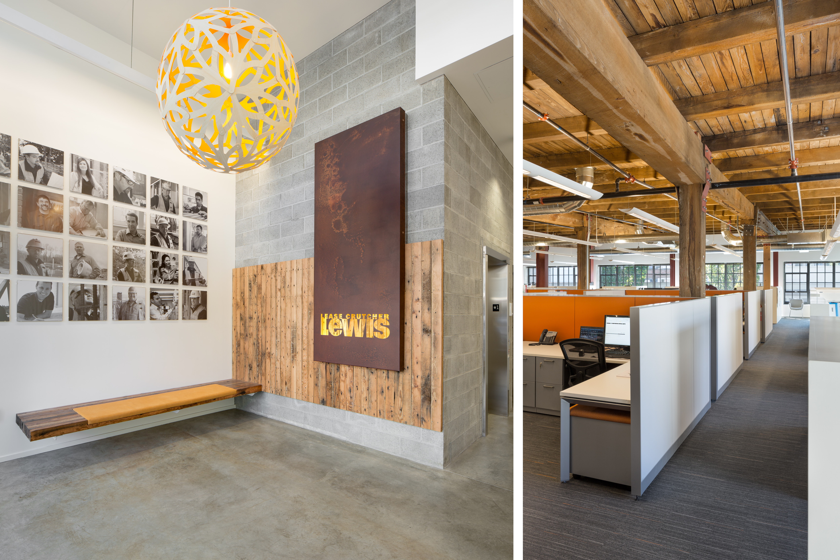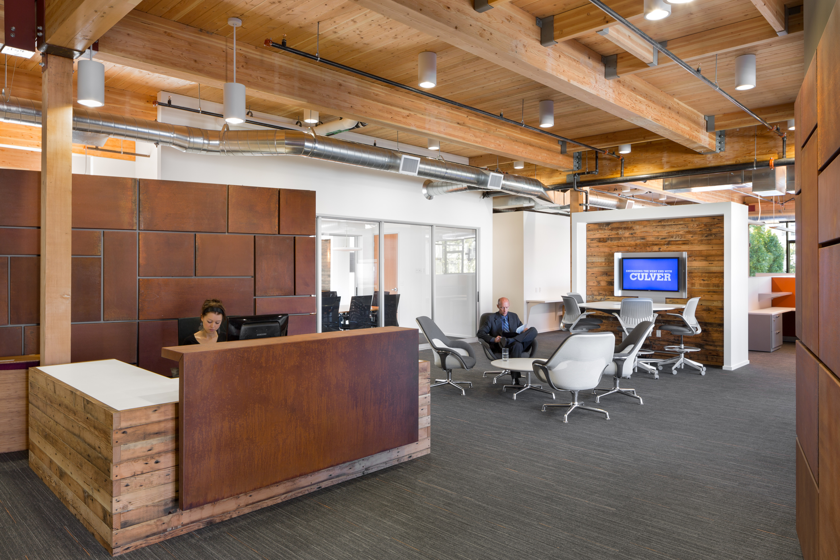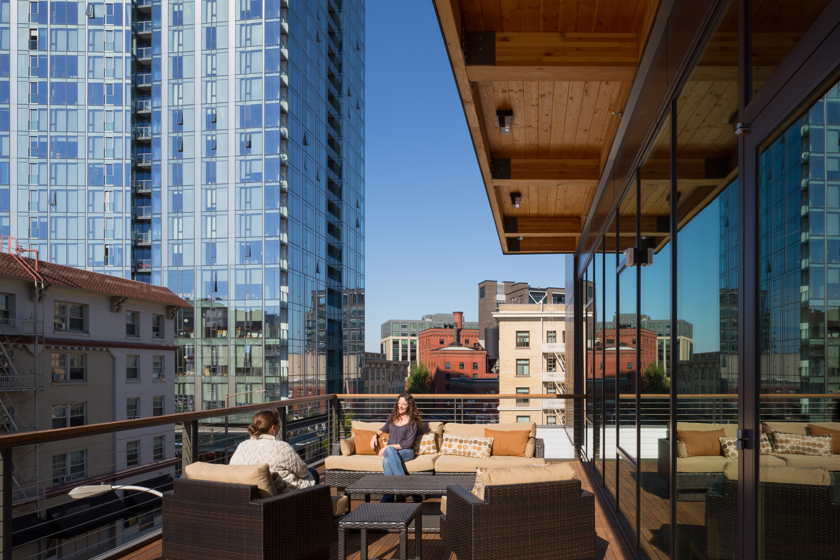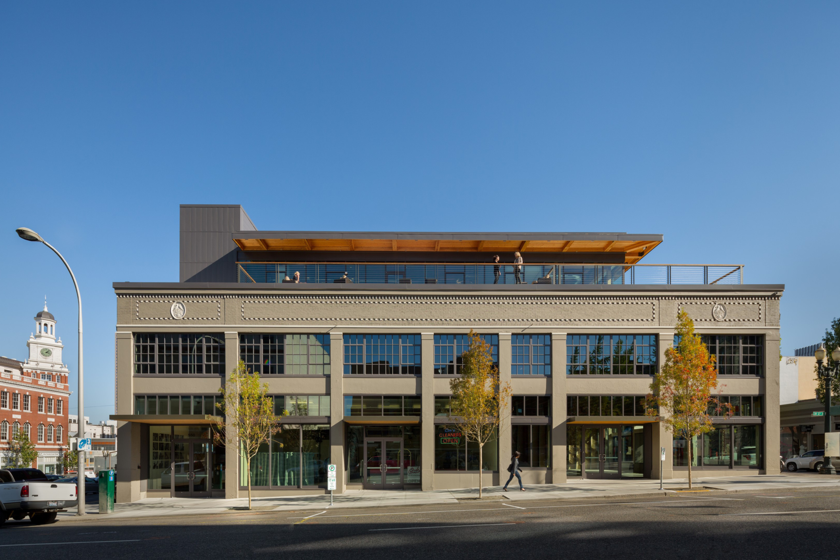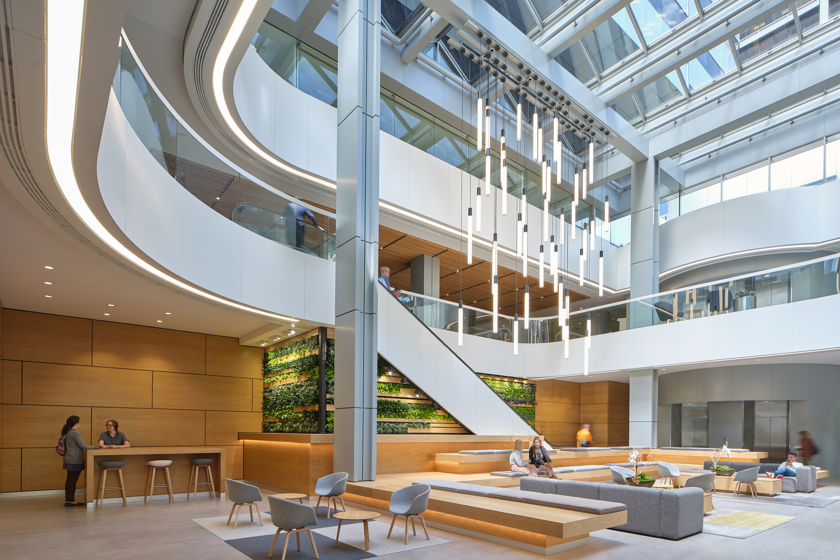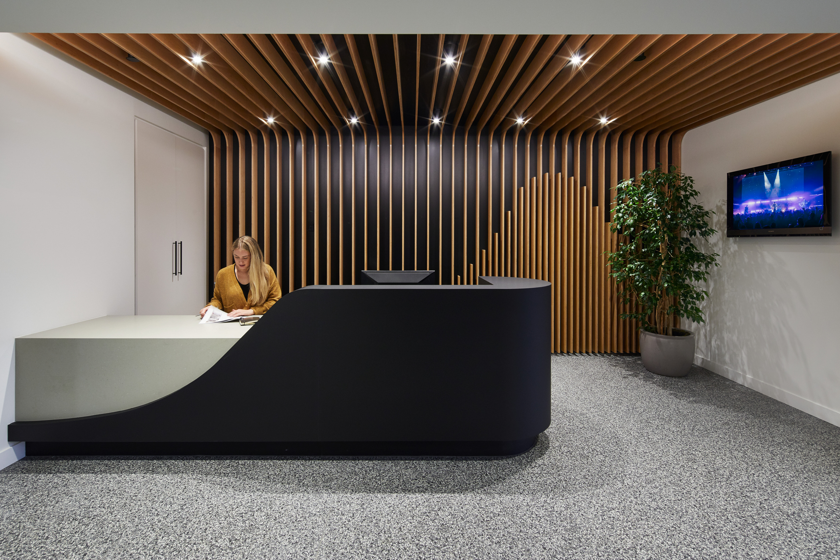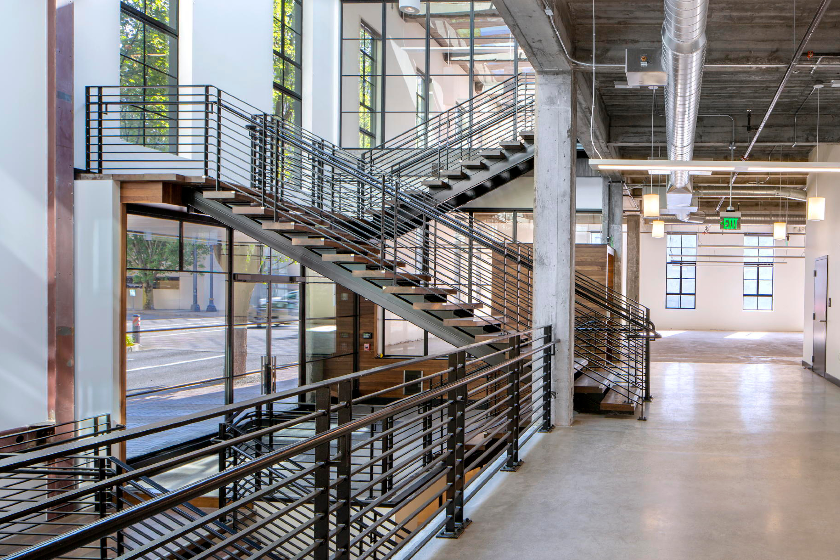RELATED PROJECTS
Lease Crutcher Lewis Office
Portland, OregonLease Crutcher Lewis’ (LCL) Portland office features 14,500 sq. feet of creative office space on two floors. Previously housed in downtown Portland’s historic Galleria Building, LCL was looking for a new home to showcase their love of raw materials, craftsmanship, and incorporate their culture of collaboration; the Culver Building renovation at SW 12th and Alder, in the West End neighborhood, provided the perfect opportunity.
GBD designed an open office floor plan with a single, enclosed private office. The third level features a large conference room with a wall of sliding glass doors, providing a flexible space to accommodate office meetings when closed and large events when open. Highlights include floor-to-ceiling glazing, new amenity decks with wood decking overlooking the historic First Presbyterian Church, and an industrial material palette appropriate for one of the Pacific Northwest’s pre-eminent builders.
Materials include reclaimed wood decking, salvaged from the second level’s floor; Cor-ten steel signage; heavy timber framing; exposed, CMU block core walls; and the building’s existing sandblasted wood columns, beams and girders.
LCL is a regional construction company and served as the client and contractor. They cite this project as an example of a successful design-build delivery method and moved into their new Portland office in July 2012.
Client
Lease Crutcher Lewis
Sustainability
LEED Silver




