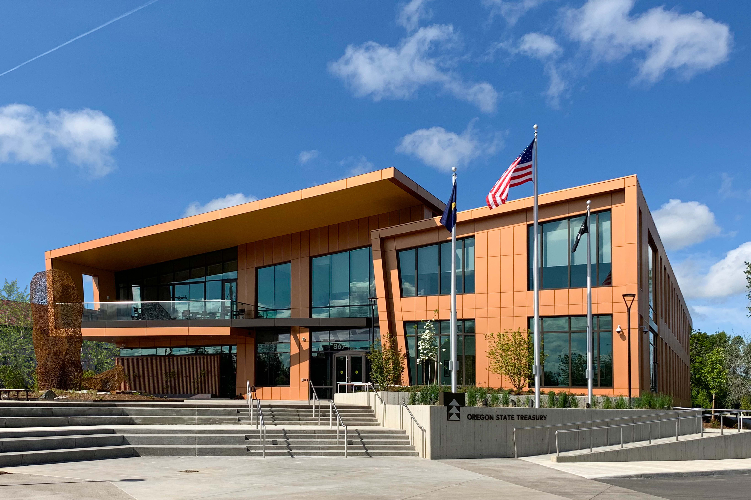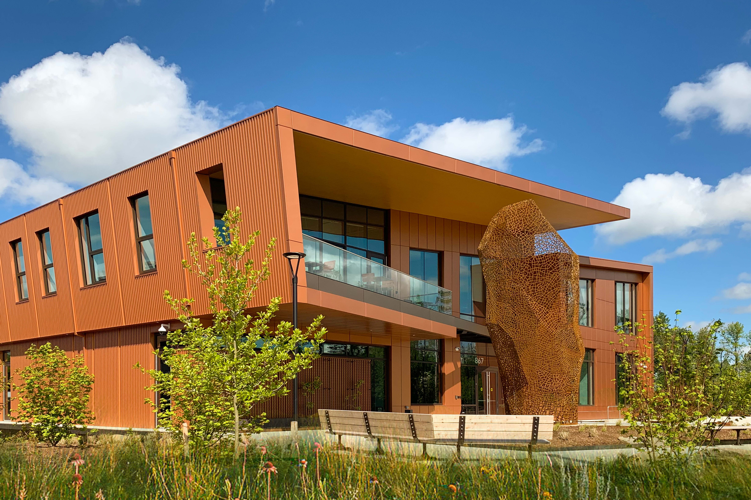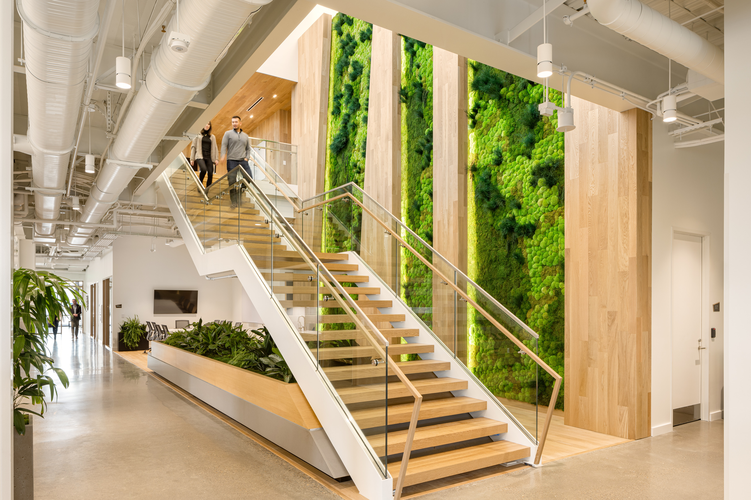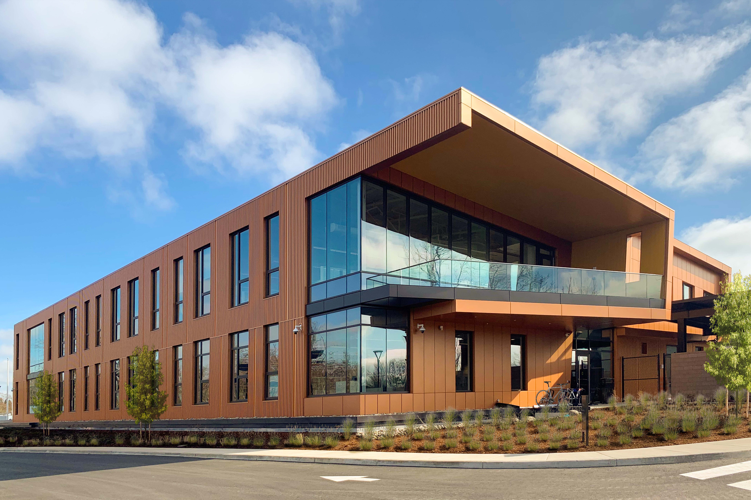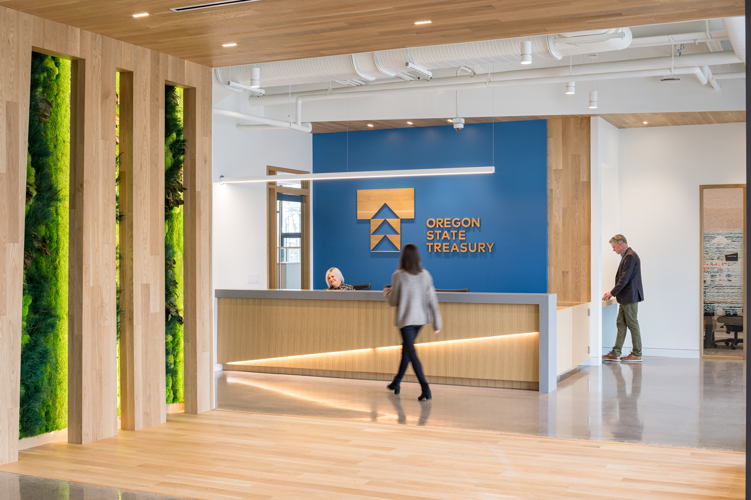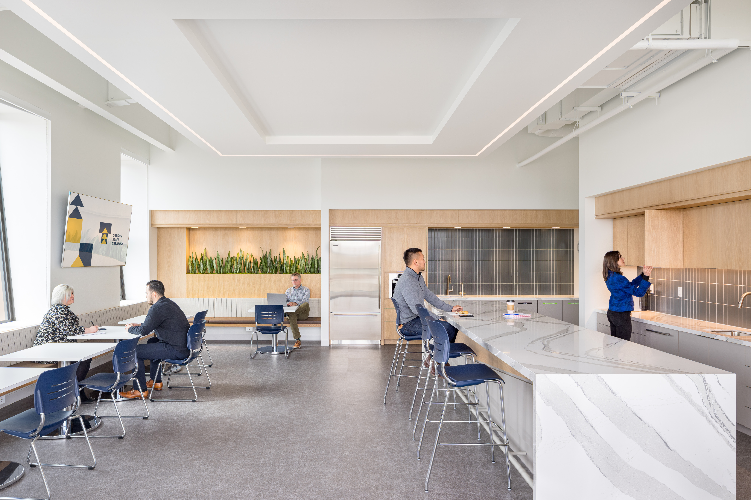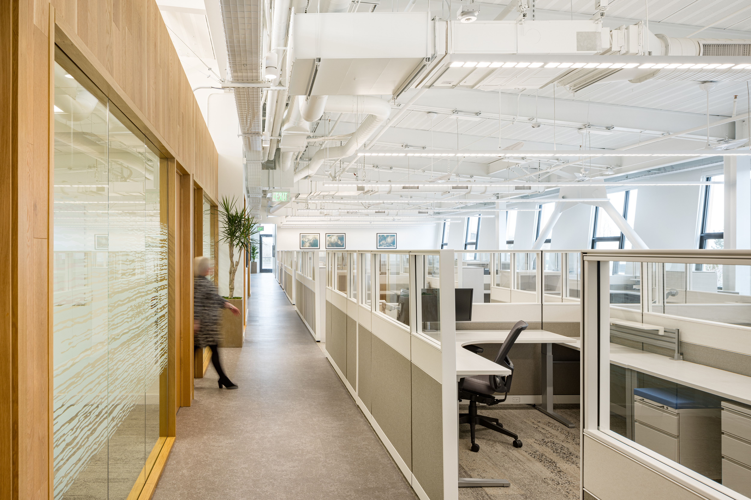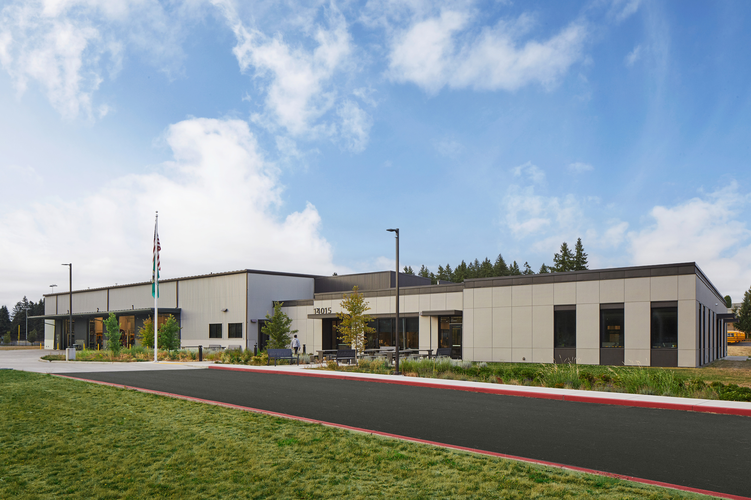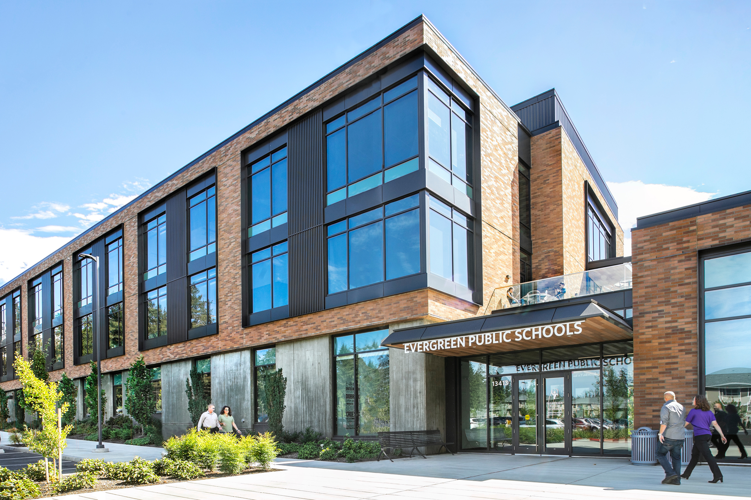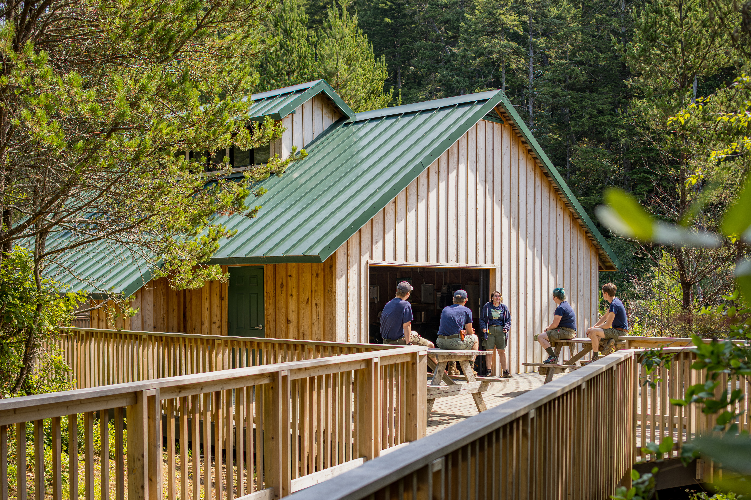RELATED PROJECTS
Oregon State Treasury
Salem, ORThe new two-story Oregon State Treasury (OST) serves as a remarkable example of resilient and sustainable architecture, showcasing how thoughtful design and integration of renewable technologies can create a safe, environmentally friendly, and future-proof structure. Designed to protect occupants from a Cascadia Subduction Zone magnitude 9.0 earthquake, floods, wildfires, windstorms, and/or a volcanic eruption and to be operational 24/7 post-disaster for the 100 full-time OST staff, as well as support visiting staff from other state agencies.
Sustainable features include:
- Solar photovoltaics with battery storage to sustain operation for at least 96 hours
- Energy storage & emergency generator
- Base Isolation
- Net Zero Energy & Carbon Reduction
- Radiant Floor Heating & Passive Ventilation
- Biophilic Design
- Alternate Water & Septic Systems
- Energy Efficiency
- Facility life expectancy of 100 years
To take a virtual tour of the building, click HERE.
Client
PJs Land Development LLC
Sustainability
United States Resiliency Platinum
Awards and Publications
AIA Oregon 2030 Award 2022
First US Resiliency Council Platinum Building in Oregon
First US Resiliency Council Base-Isolated Structure in the United States




