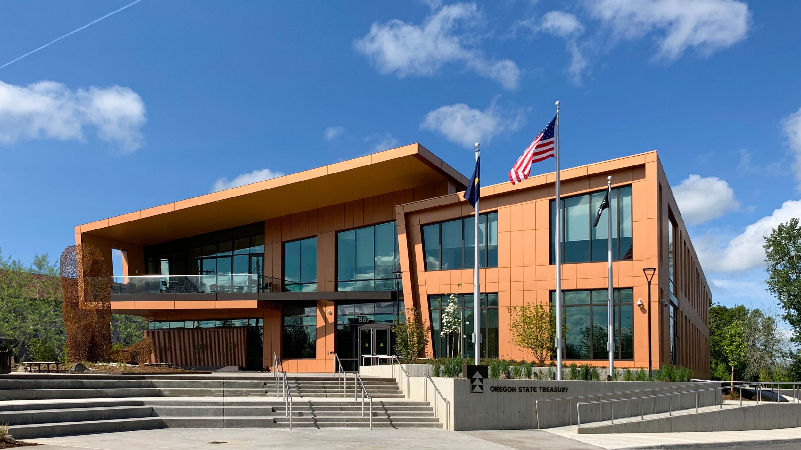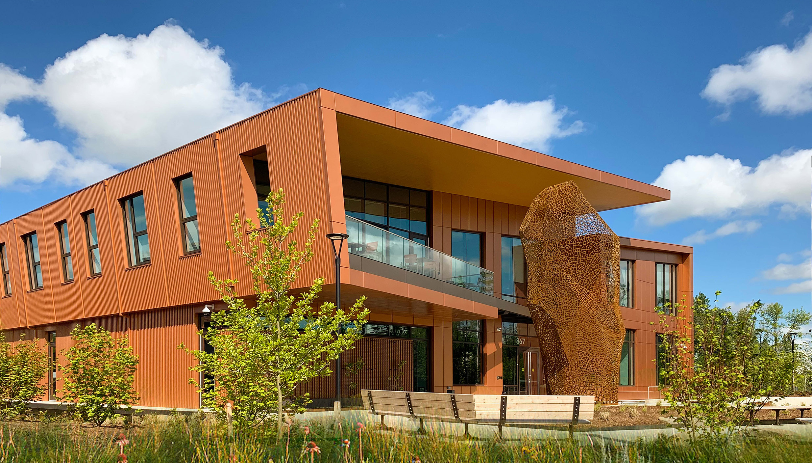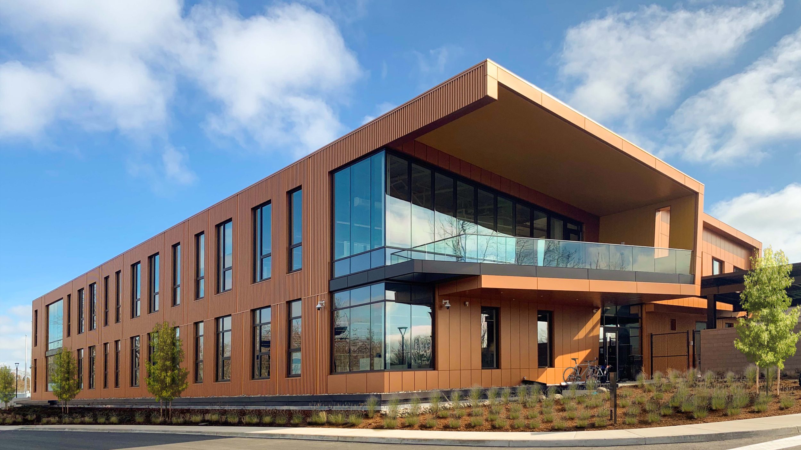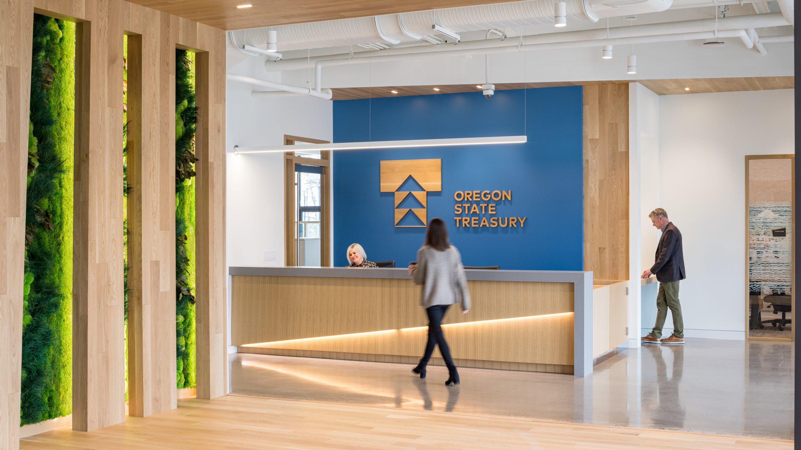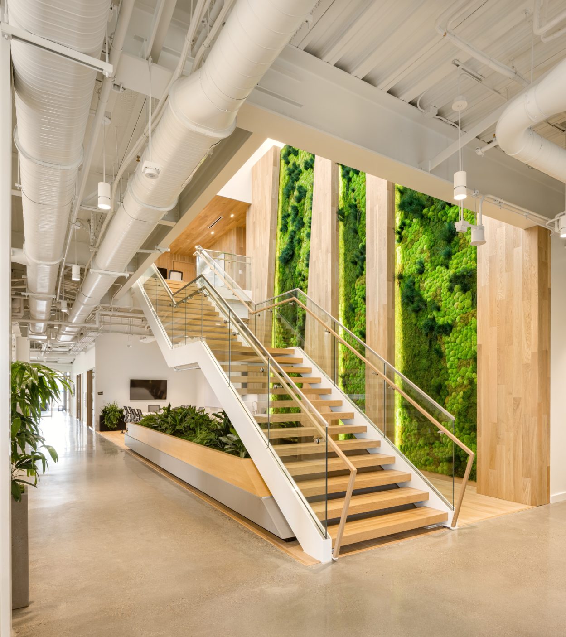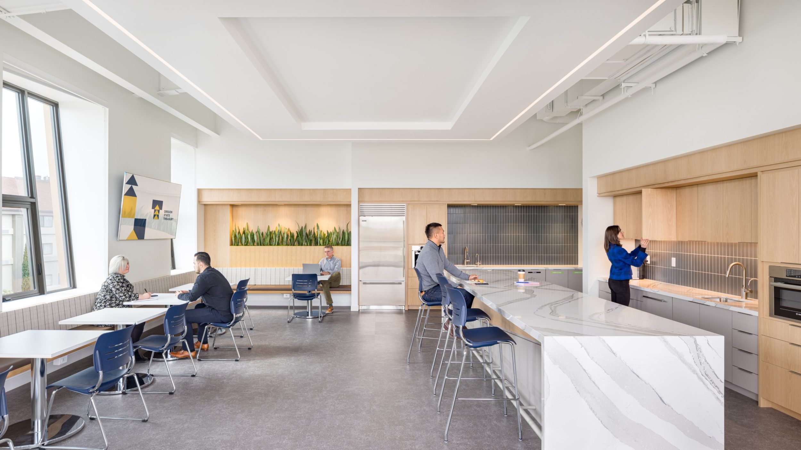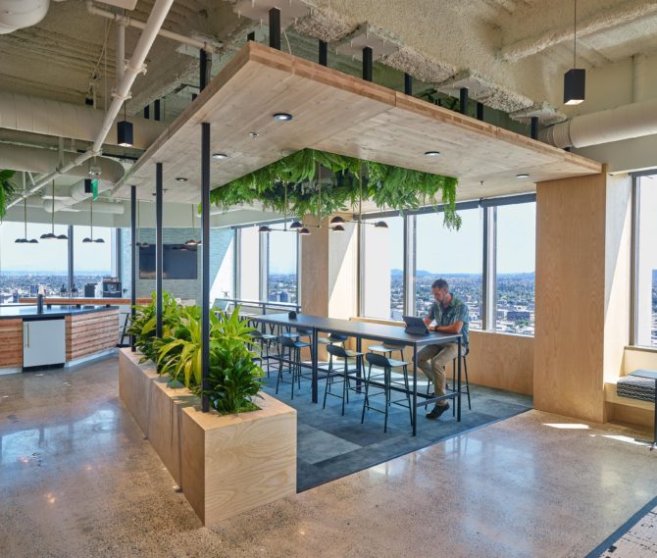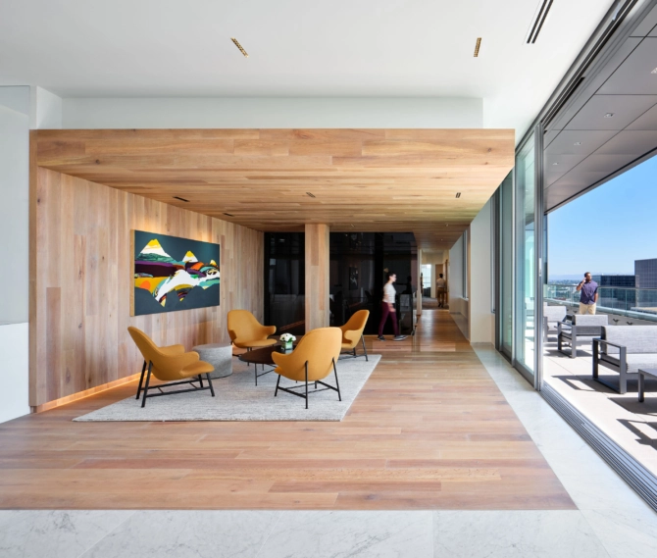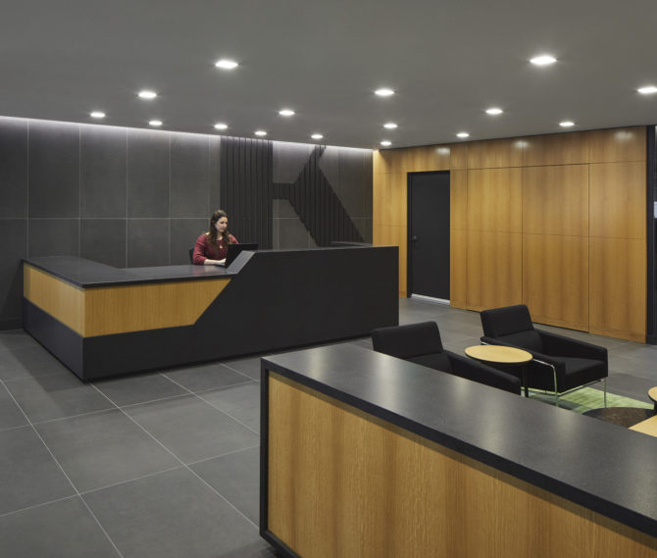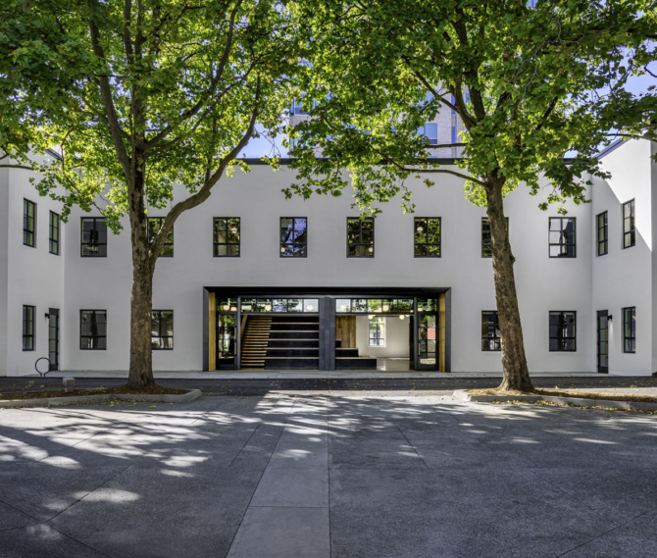RELATED PROJECTS
Oregon State Treasury
Salem, ORThe Oregon State Treasury Office Building is an impressive example of a state-of-the-art resilient and sustainable building. It boasts several certifications, including United States Resiliency, Platinum, Net Zero, and LEED Gold, making it a model of environmentally conscious and disaster-resistant design.
The building is 2 stories tall and spans 35,805 square feet. It is the first building in Oregon to be certified as United States Resiliency, Platinum, and the first in the country to be USRC base isolated. This means it is equipped to withstand a range of potential hazards, such as earthquakes (including a magnitude 9.0 quake from the Cascadia Subduction Zone), floods, wildfires, algae blooms, pandemics, windstorms, and volcanic eruptions.
Key sustainable features include:
1. Solar Photovoltaics
2. Electrical Distribution
3. Battery Energy Storage & Generator
4. Base Isolation
5. Net Zero Energy
6. Carbon Reduction
7. Radiant Floor Heating & Passive Ventilation
8. Server Room Heat Recovery
9. Biophilic Design
10. Alternate Water & Septic Systems
11. Energy Efficiency
12. Long Life Expectancy
Overall, the Oregon State Treasury Office Building serves as a remarkable example of resilient and sustainable architecture, showcasing how thoughtful design and integration of renewable technologies can create a safe, environmentally friendly, and future-proof structure. To take a virtual tour of the building, click HERE.
SIZE
36,000 sf
CLIENT
PJs Land Development LLC
SUSTAINABILITY
United States Resiliency Platinum
AWARDS AND PUBLICATIONS
AIA Oregon 2030 Commitment Award
National Association of Landscape Professionals - Gold
Northwest Wall & Ceiling Bureau - 2022 Project of the Year




