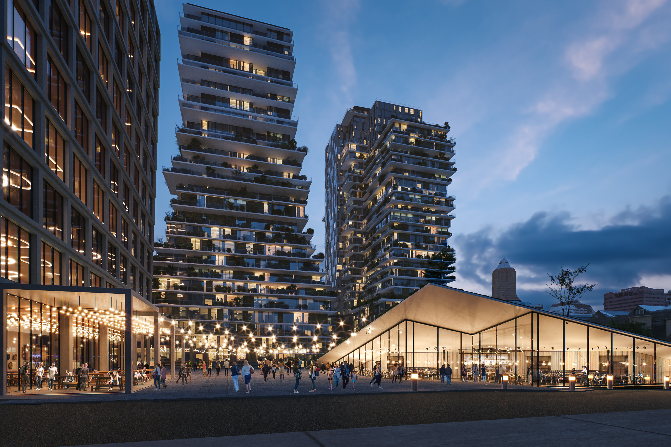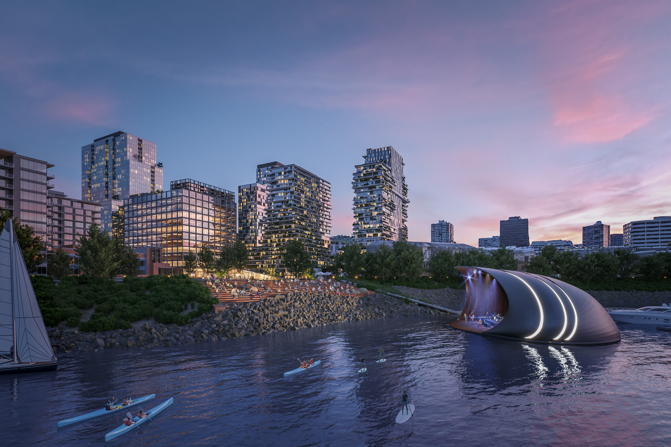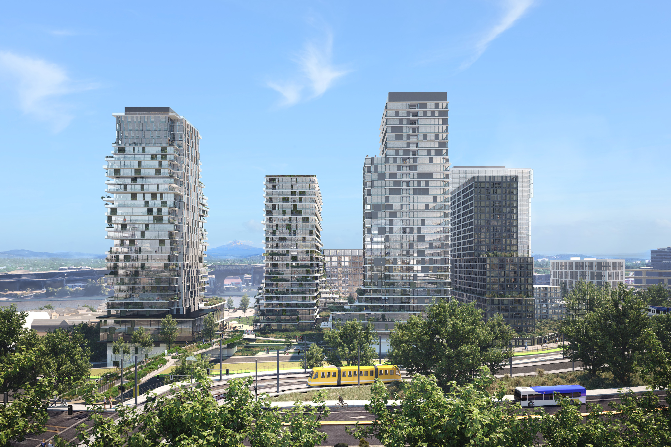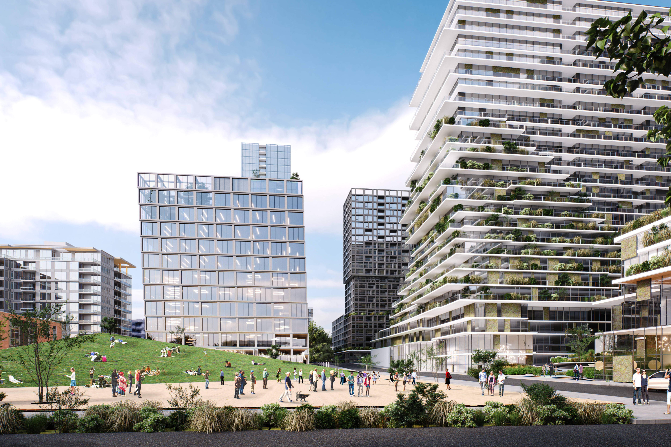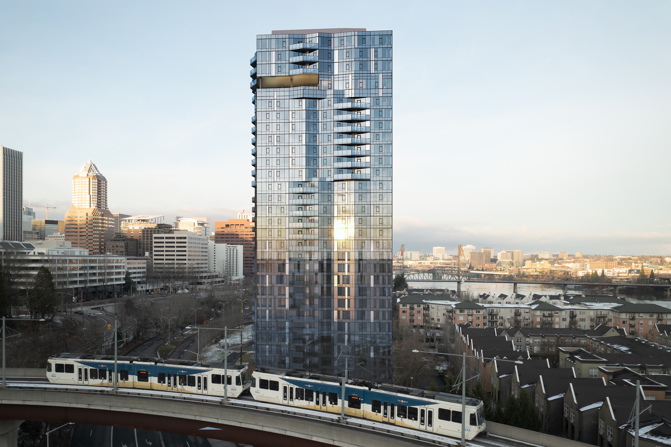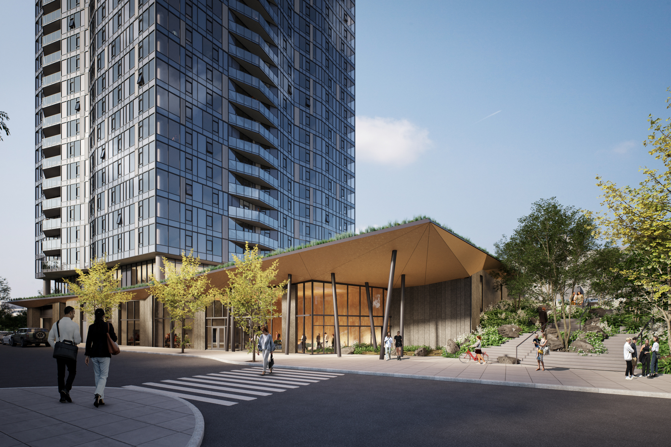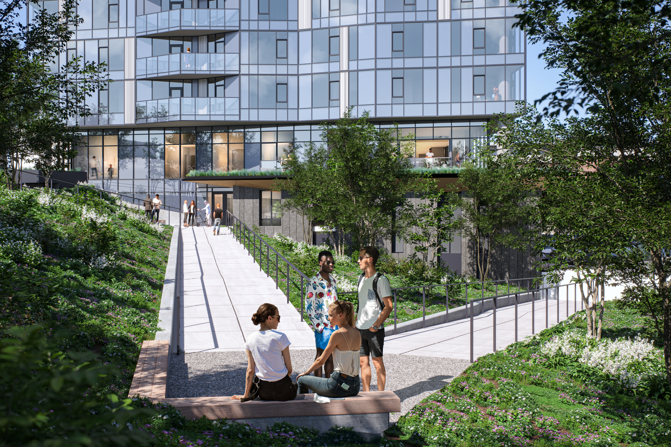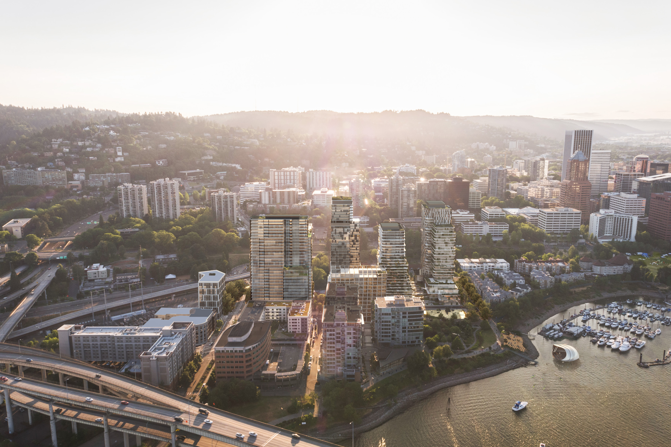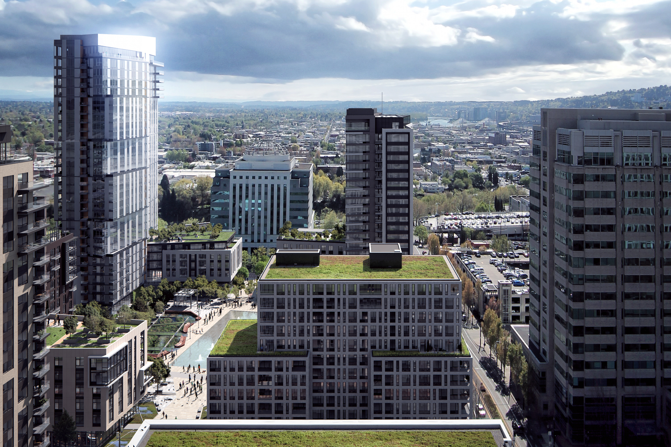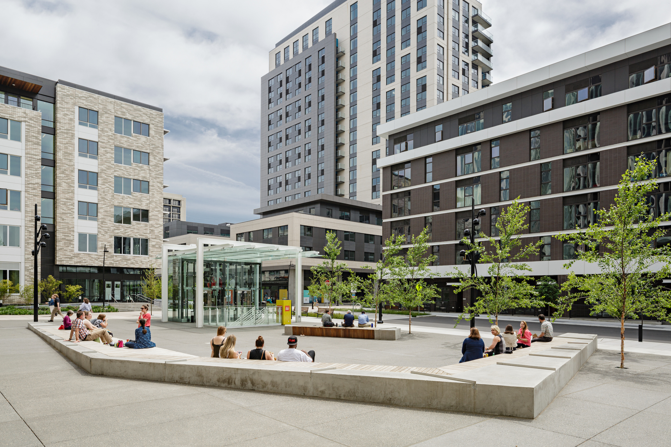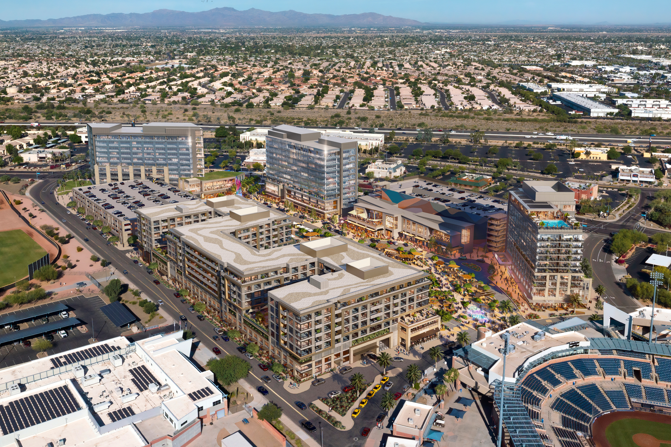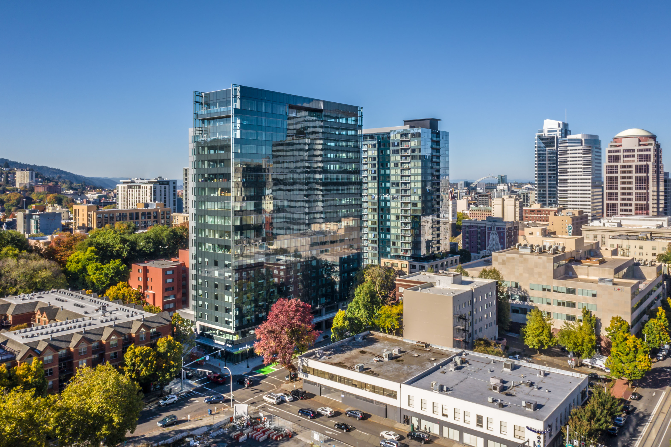RELATED PROJECTS
RiverPlace
Portland, ORAt approximately 8 acres with an 8:1 FAR, a redeveloped RiverPlace will total 3 million gross square feet of buildable area. GBD created a Demonstration Plan describing a dynamic mixed-use residential development with destination quality commercial space, new publicly accessible open space and a fresh design approach integrating nature in, around, and through new buildings.
The neighborhood is adjacent to one of Portland’s best open spaces – Tom McCall Waterfront Park. The demonstration plan uses the site closest to the river not as a buildable site for development but sets it aside for a world-class gathering place combining a mixed-use urban environment with nature open and available to all of Portland’s citizens and visitors. The RiverPlace Vision is a design collaboration between GBD Architects and Kengo Kuma & Associates.
Joint Venture
Kengo Kuma & Associates
Client
NBP Capital




