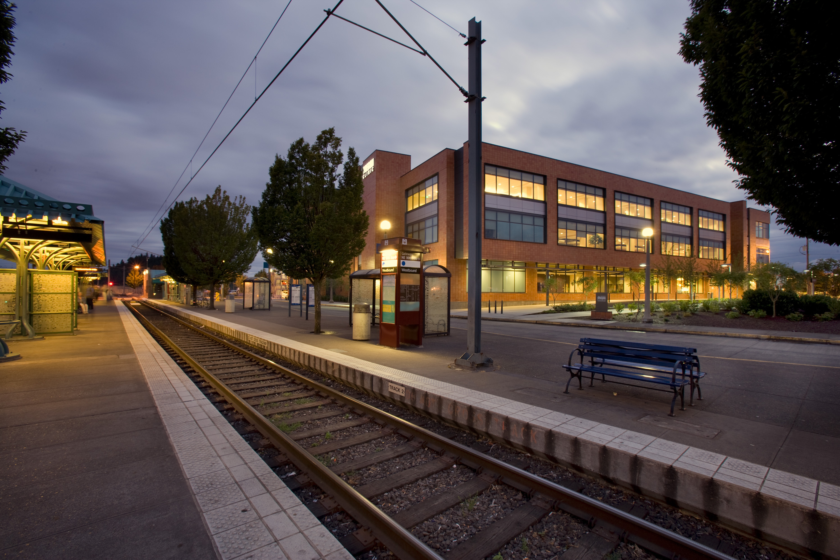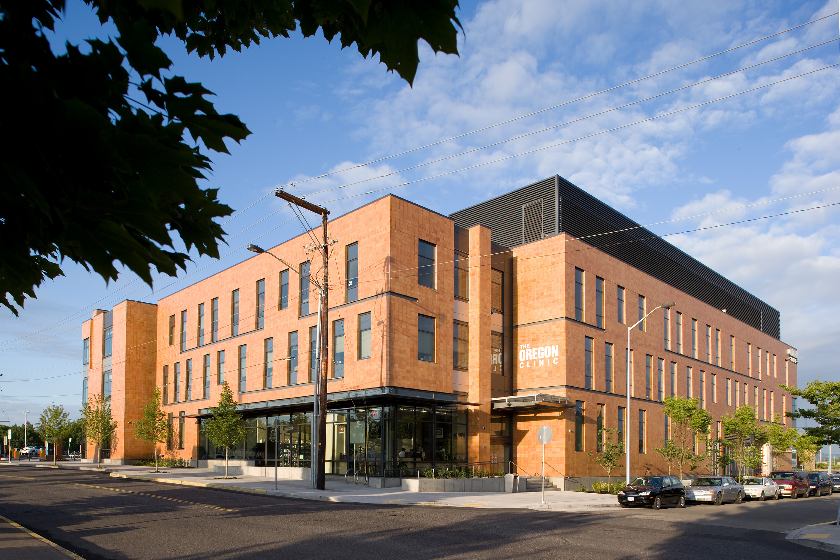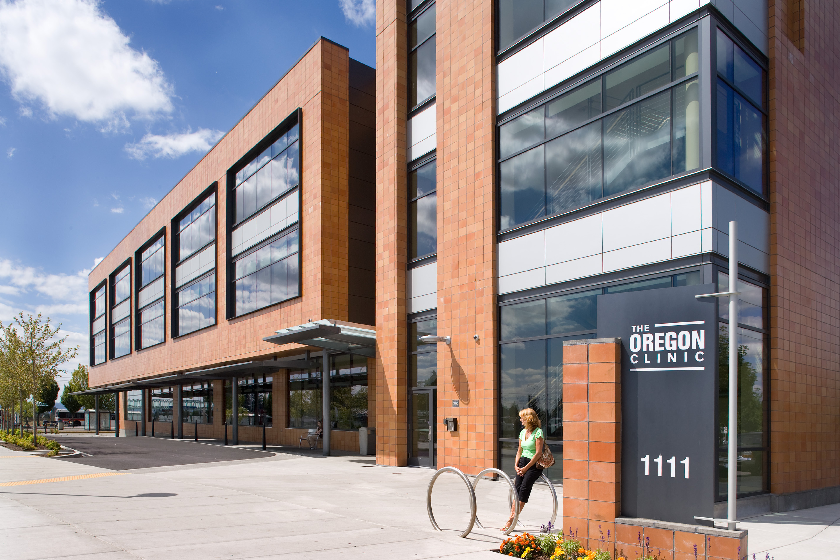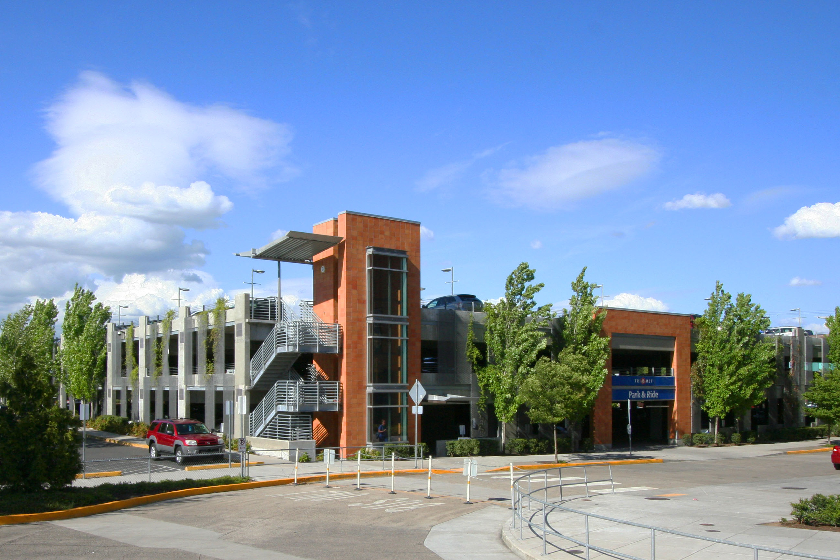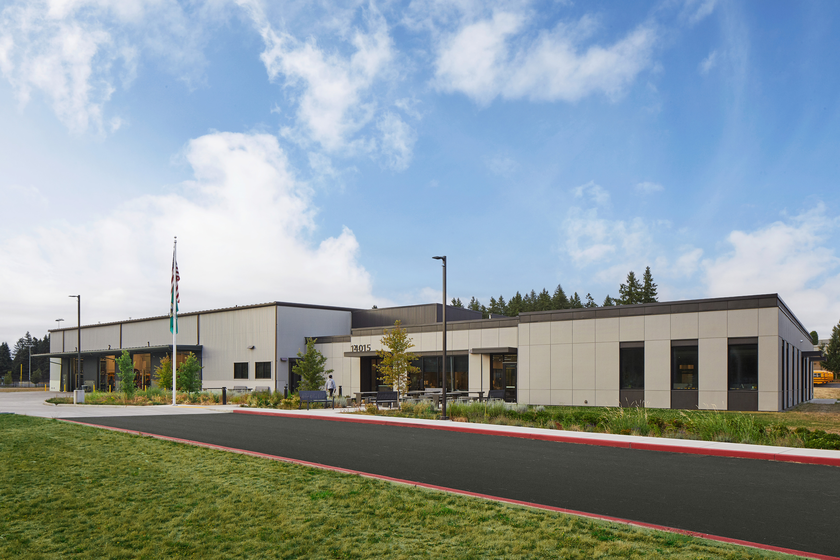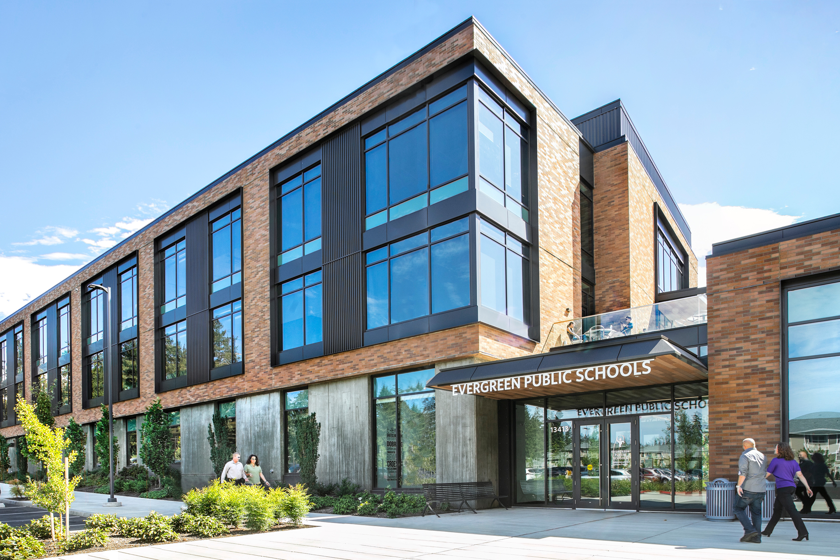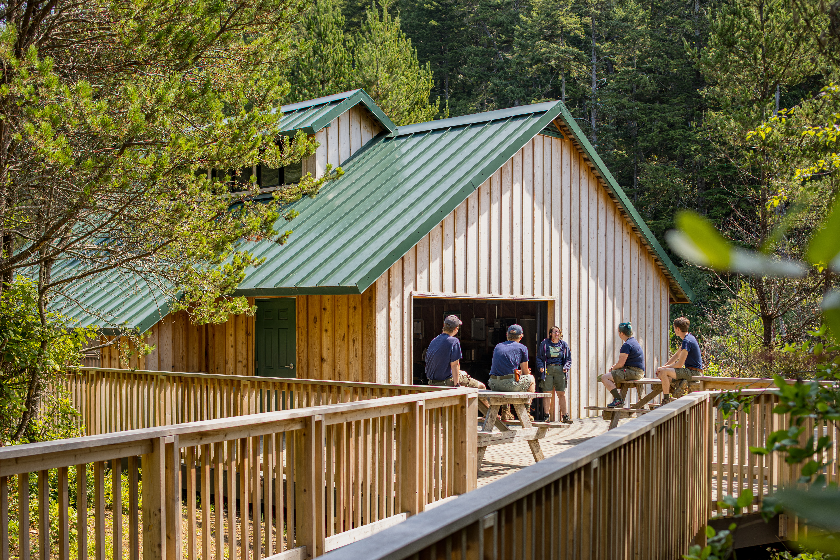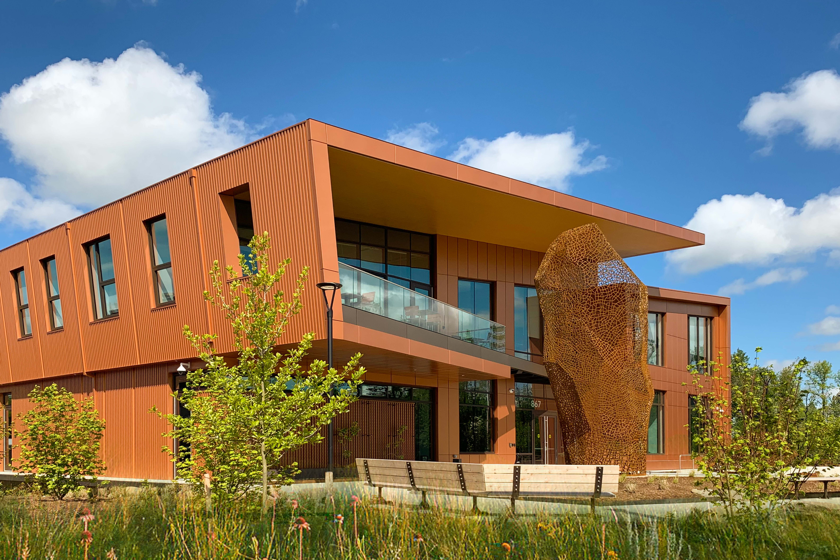RELATED PROJECTS
The Oregon Clinic
Portland, OregonThe Gateway Transit Center Redevelopment is a multi-phase, multi-use effort. Complete buildout of the site is expected to take 10 to 20 years, depending largely on the market conditions in this currently suburban location. The redevelopment of the site will require a partnership of private and public sectors, most prominently TriMet and the Portland Development Commission.
Completed in 2006, Phase I includes several components: a three-story, 102,150 gsf medical office building; a 573-space parking garage and 68-space surface lot; pedestrian plazas located at the two entrances of the medical office building; and a 250-space remaining surface parking lot south of the medical office building.
Phase II will include vertical expansion of the structures constructed in the first phase. An expansion of one floor of the medical office building (either additional commercial or residential development) and an expansion of the parking garage will be incorporated into the second phase.
Phase III will include redevelopment of up to three new LEED certified buildings, additional parking, new open public spaces and the option of adding ground floor retail or other commercial uses.
Finally, Phase IV is anticipated to occur when a light rail connection is built from the Gateway Transit Center to Clark County, Washington, approximately 20 years from now; this includes a relocated bus facility and a pair of new tracks and platform.
Client
Gerding Edlen
Sustainability
LEED Gold
Awards and Publications
2007 Hammurabi Honors Award




