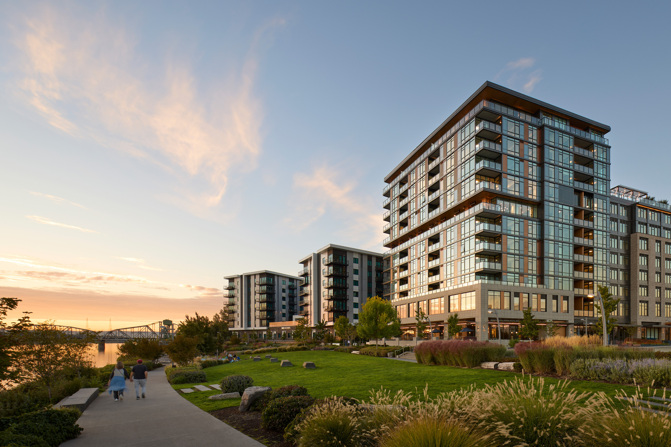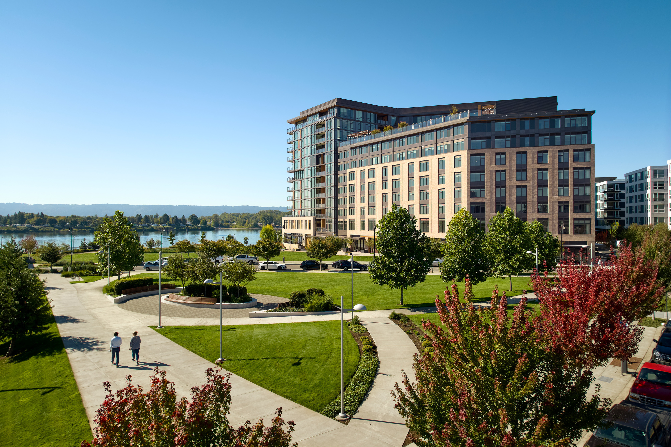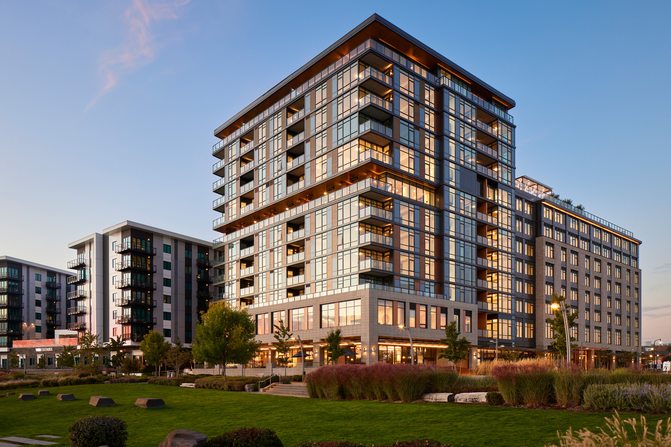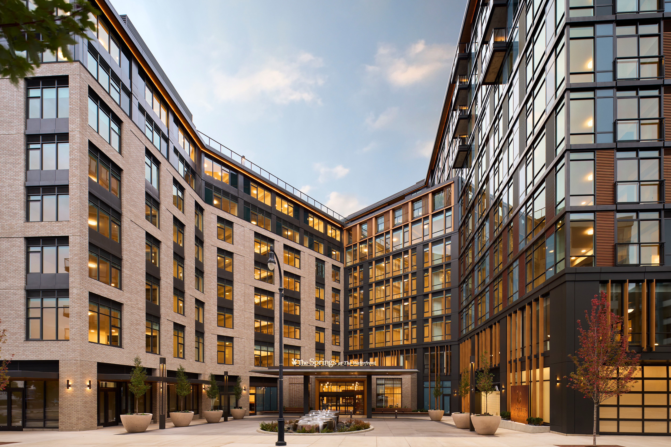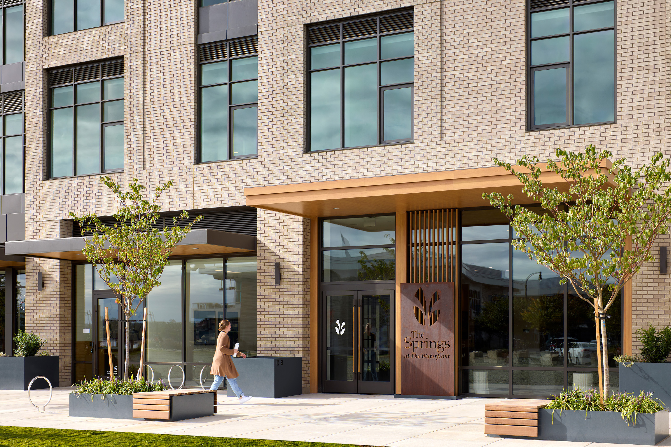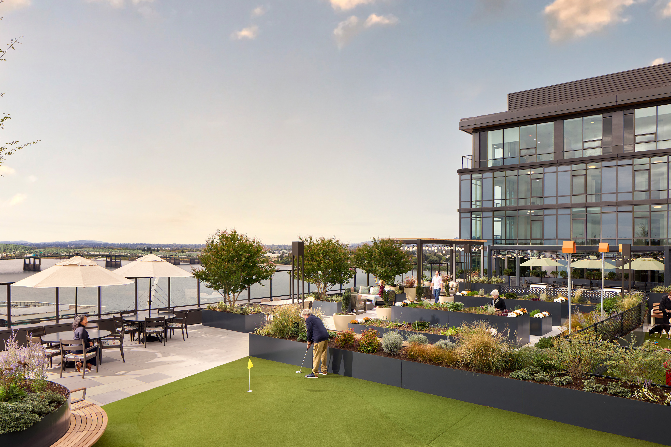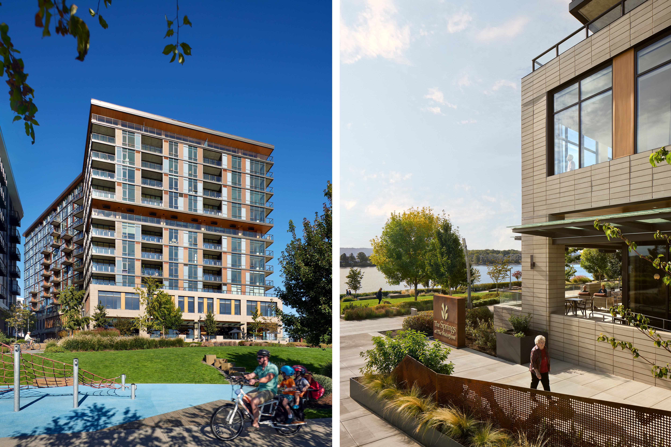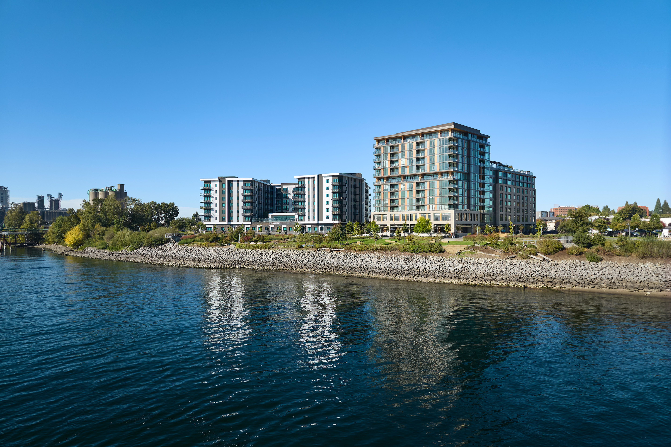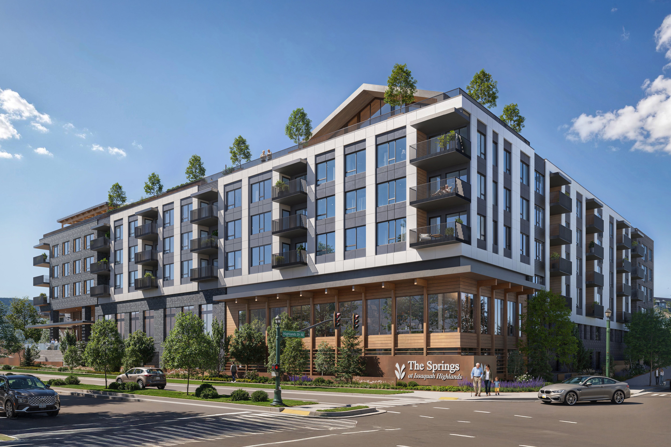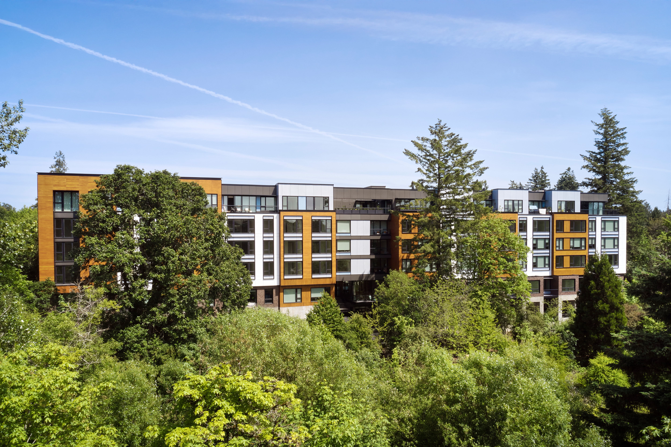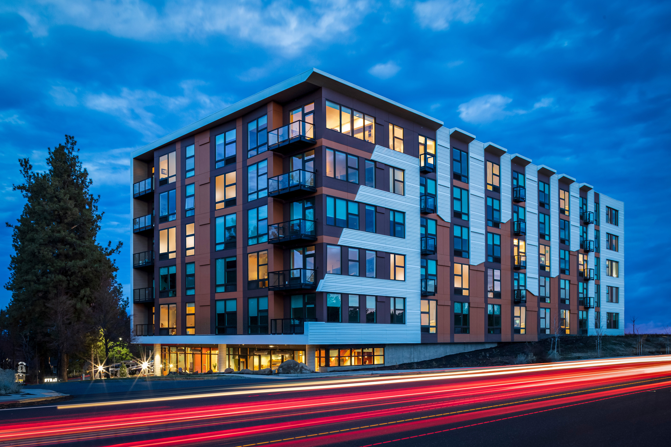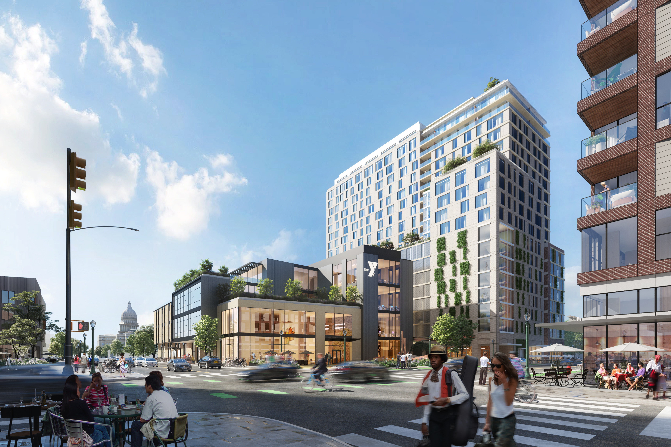RELATED PROJECTS
The Springs at The Waterfront
Vancouver, WashingtonThis 12-story Senior Living Community is located on Block 18 in the Vancouver Waterfront District. The building contains 250 senior living units with support, lobby, and amenity spaces in 362,698 GSF with a mix of Independent Living, Assisted Living, and Memory Care. In addition, there is 102,456 GSF of below-grade vehicle parking with 250 parking stalls.
Amenities include various dining options (formal dining, a casual bar, café, and wine lounge), a wellness center with fitness, yoga, an indoor pool, and massage treatment rooms. A retail component at the NE corner of the site complements the transition from commercial to residential uses envisioned in the waterfront masterplan. Additionally, an ample rooftop activity space is available to all residents.
The programming of The Springs at Vancouver is a direct response to the need for reimagining traditional approaches to Memory Care and Assisted Living facilities. Recognizing the tendency to marginalize Memory Care residents, the design team challenges this norm by placing the Memory Care and Assisted Living wings at the heart of the building’s program. This deliberate choice ensures equitable access for all residents to quality views, materials, and residential amenities, fostering a sense of community integration among Independent Living, Memory Care, and Assisted Living residents.
Client
The Springs Living
Scope
364,000 luxury senior living
Sustainability
LEED Gold
Awards and Publications
2024 HREI Insights™ Award Winner, Best Post-Acute & Senior Living Facilities
2024 HREI Insights™ Award Winner, Best New Ground-Up Development
2025 SHN Architecture & Design Awards: Winner, CCRC/LPC Lite Category
IIDA Oregon 2025 Design Excellence Awards, Best in Category - Multi-Family Housing




