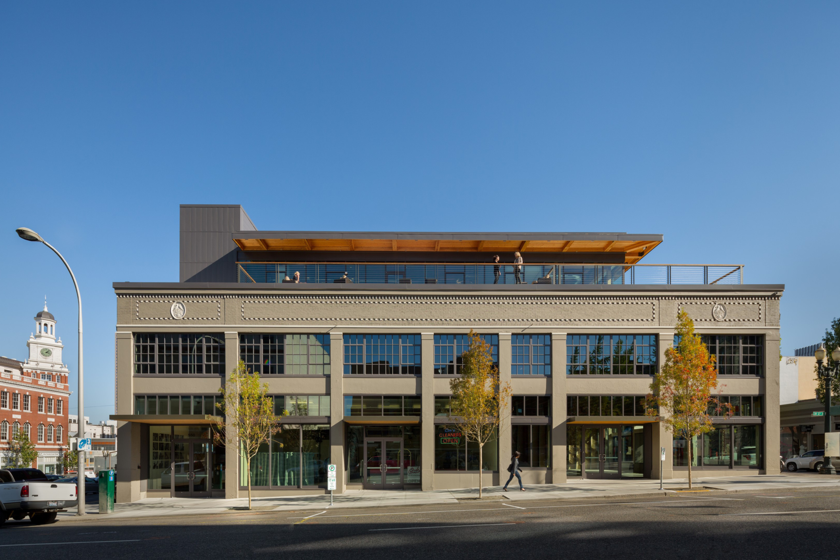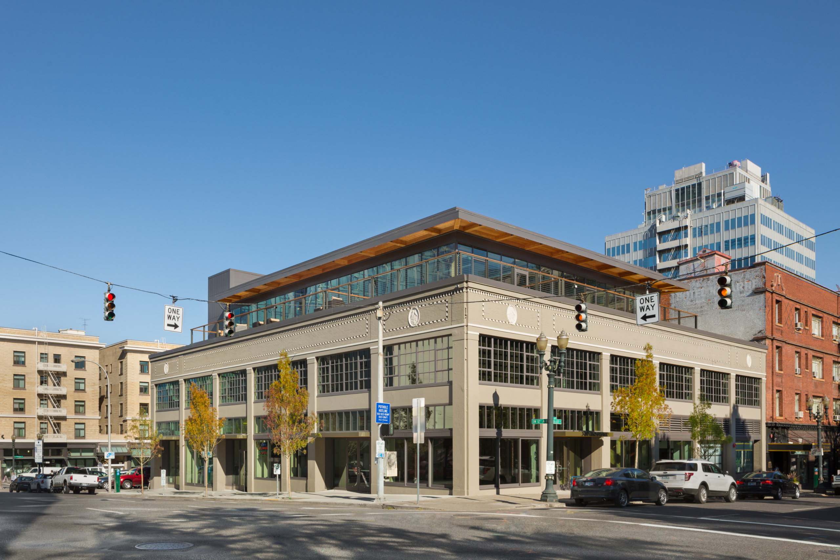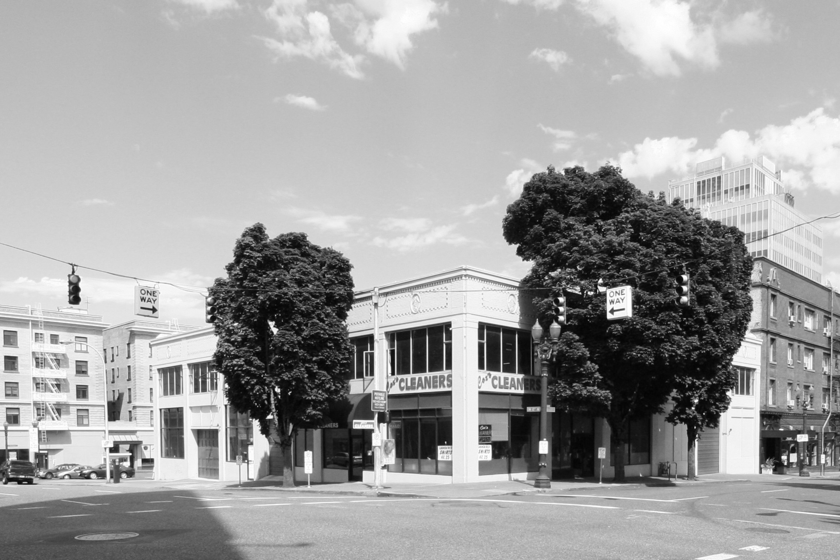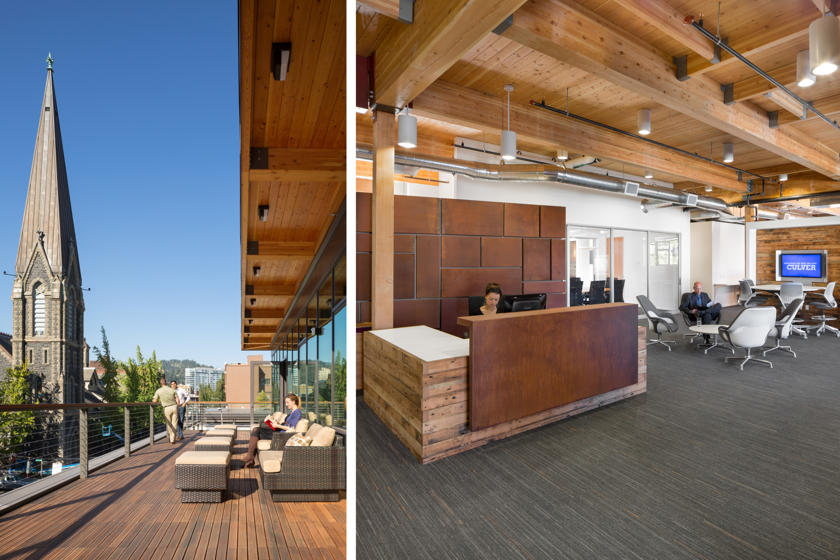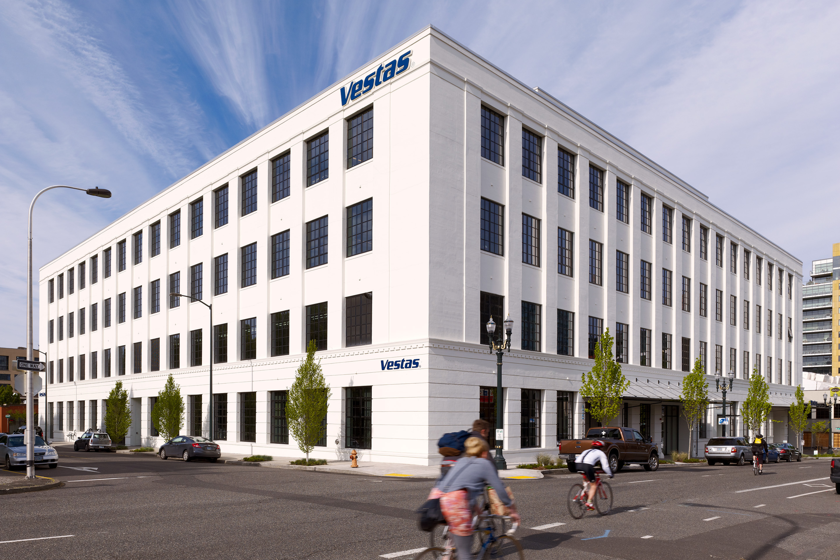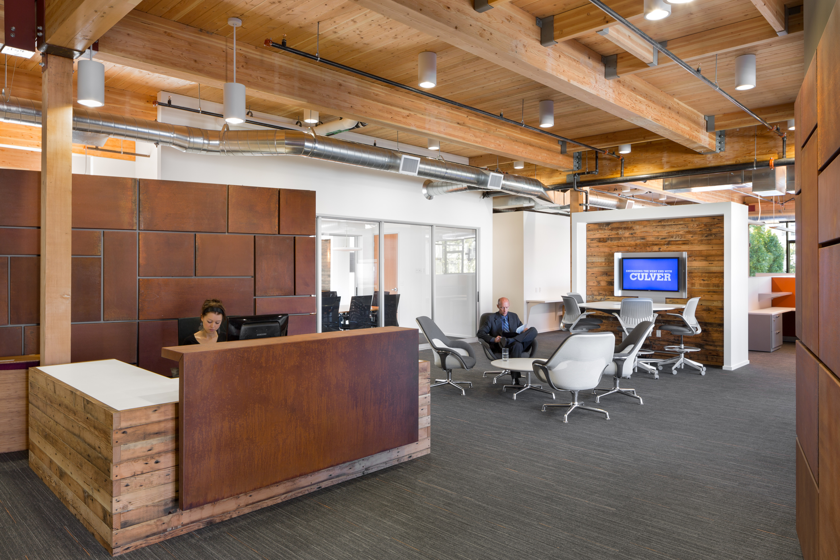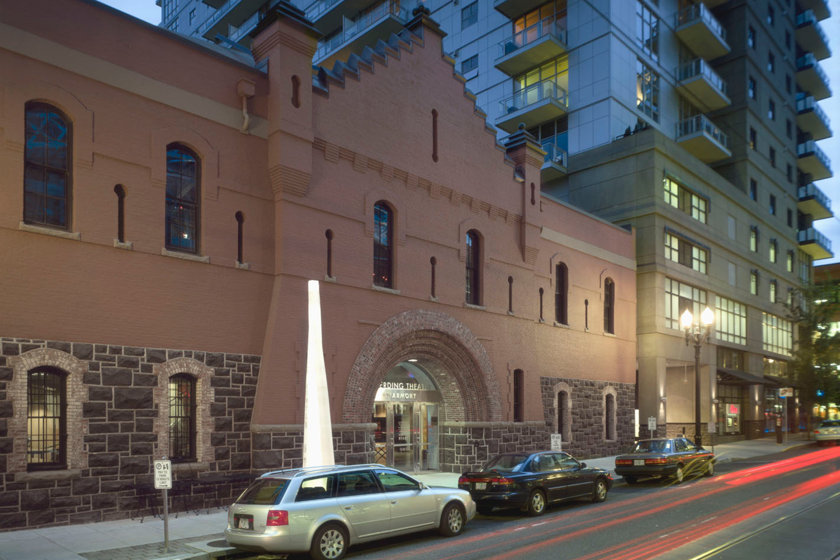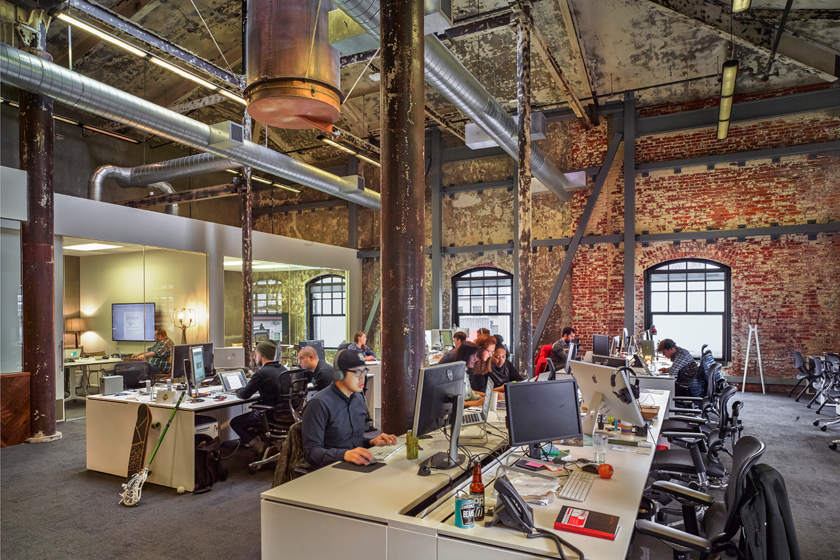RELATED PROJECTS
12th & Alder
Portland, OregonThe 12th & Alder renovation is located on a quarter-block site in downtown Portland’s West End. GBD designed a 6,000 square foot glass- and aluminum-skinned structure on top of the original 20,000 square foot, two-story building from 1920. The building retains the existing foundation, cast-in-place concrete perimeter walls, wood roof structure, and a majority of the heavy timber girders, beams and columns.
The ground floor now offers 4,000 square feet of retail, 13 parking stalls, a small office lobby, and new windows to replace the existing 1970s-vintage aluminum storefront. The existing 10,000 square foot second level was renovated from parking to office space. Two wood decks surround the new third floor.
Lease Crutcher Lewis is a regional construction company that served as the client and contractor on this project, which was executed in a design-build manner. They now occupy the third floor of the building.
The 12th & Alder renovation earned a LEED Silver rating from USGBC.
Client
Lease Crutcher Lewis
Sustainability
LEED Silver
Awards and Publications
“Large-Format Recycling.” Architect Magazine. Brian Libby




